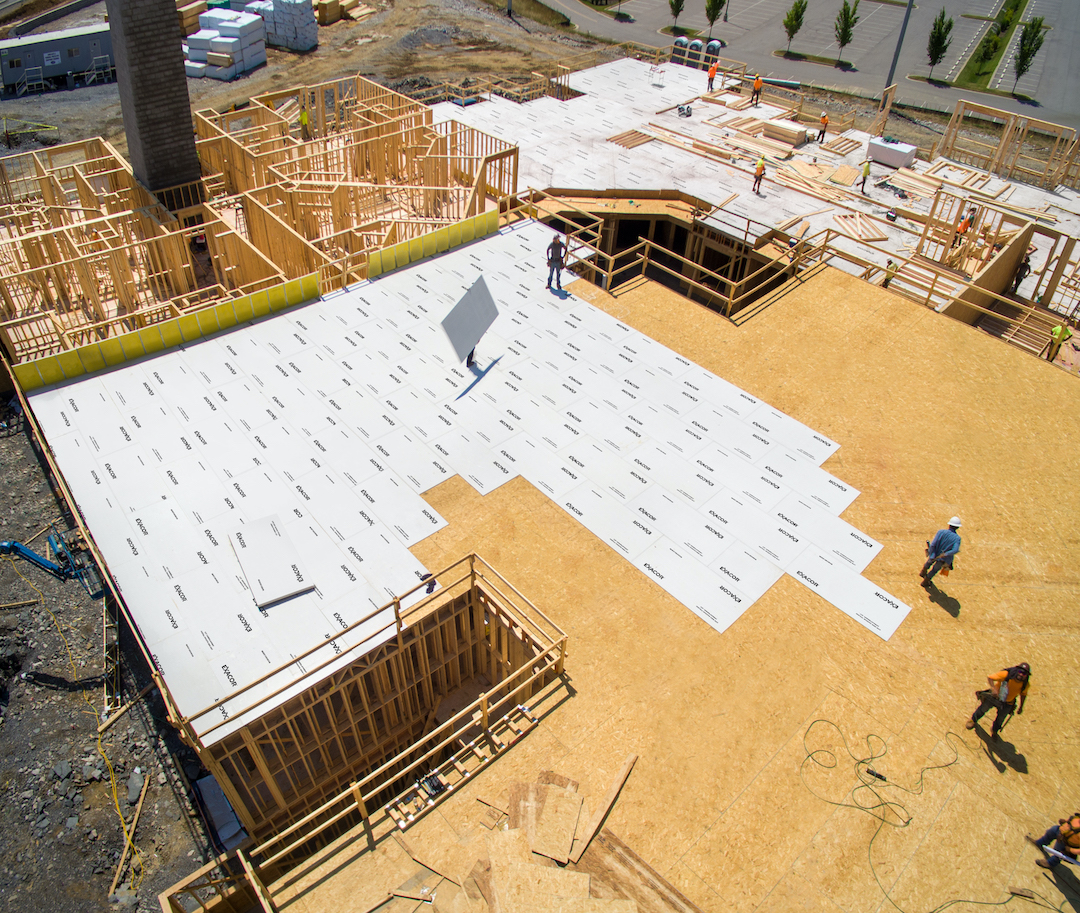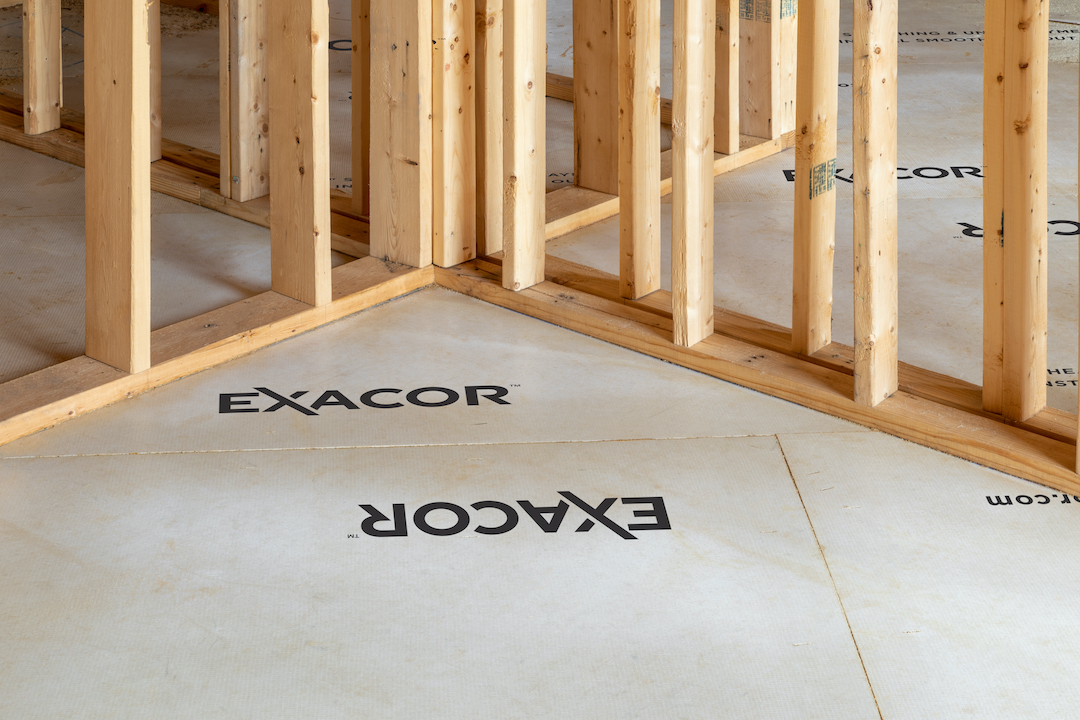According to Christine Williamson, a building scientist and consultant who built her career studying building failures, a single building mistake or installation error in new construction can lead to compounding problems, while a single wise decision, well executed, can lead to disproportionate benefits in building performance. (1)
While building performance in multifamily construction sometimes refers to acoustic performance, other factors such as fire protection are equally important.
To successfully build with these considerations in mind, architects and developers must keep pace with guidelines from code bodies while turning to innovative product solutions to get the job done effectively.
TDK Construction, a development and construction company in Murfreesboro, Tenn., is doing just that with the recent use of EXACOR magnesium oxide (MgO) panels, a decision its team agrees equated to real-time savings in a recent 127-unit luxury apartment community in Goodlettsville, Tenn.

EXACOR MgO subfloor panels being installed by TDK Construction crew at a luxury multifamily project in Goodlettsville, Tenn. Photo: Huber Engineered Woods
‘TIME IS MONEY,’ SAYS CONSTRUCTION SUPERVISOR
Historically, wet-laid gypsum underlayment and a sound mat have been the go-to materials for fire resistance and sound attenuation in floor assemblies of multifamily construction.
The biggest issue with gypsum underlayment has always been the additional time the installation and curing process can add to a construction schedule.
Because builders have to schedule gypsum underlayment subcontractors well in advance, the application cure time adds weeks to the timeline. Many multifamily builders also take issue with the large amount of moisture the liquid-based product adds to the job.
So, when there are time and budget savings to be had with new building technologies, multifamily builders such as TDK Construction are open to change.
“Our construction supply company sales rep had other contractors in the area say they were skeptical, but as we were laying EXACOR underlayment down, they saw how quick the process was. It was faster than laying just traditional subfloor,” said Todd Hardy, supervisor for TDK Construction. “Time is money and if we can save time on one job, let alone all our jobs, that really adds up.”
According to Hardy, the EXACOR underlayment installation took less time than installing gypsum underlayment and eliminated the need for an additional crew to be added to the schedule.
Hardy’s framing crew worked quickly and were already on site to install the EXACOR underlayment over the subfloor they had just completed. He estimates that using EXACOR underlayment saved the company approximately $30,000 in their budget and knocked almost two months off the construction schedule (2). This allowed renters of the luxury apartment complex to start moving in sooner than originally projected.

EXACOR magnesium oxide panels met the UL rating for one-hour fire-rated floor assembly, as well as IBC and IIC sound attenuation ratings. Photo: Huber Engineered Woods
MGO PANELS MEET FIRE AND SOUND-RATING STANDARDS
EXACOR MgO panels can also address two of the biggest concerns in multifamily dwellings: fire resistance and sound attenuation.
When used in specific fire and sound-rated assemblies, EXACOR underlayment panels can meet the fire rating (3), sound rating (3), and dimensional stability requirements of most multifamily and light commercial job sites.
EXACOR panels are also fire resistant (3) due to a magnesium oxide formula and provide strength and stability due to the integrated mesh core for structure (4).
“The fire marshal’s main concern is always meeting the UL rating — it needs to maintain a one-hour fire-rated floor assembly,” Hardy said. “When we put the subfloor in and then the EXACOR underlayment, the UL rating was achieved.”(4)
As for sound attenuation. while some background noise in multifamily living is common, excessive noise can lead to high tenant turnover.
Developers and architects must design to minimum thresholds for airborne sound transfer set by the International Building Code (IBC) to meet certain Sound Transmission Class (STC) ratings. The IBC also determines structure-borne transfer ratings for Impact Insulation Class (IIC), or how a floor/ceiling assembly transmits the sound of an impact.
STC ratings cover airborne noises like talking, music, or appliances in neighboring apartments. IIC ratings account for impact noises like footfall, dropped items, and furniture movement.
“With construction projects like ours — a three-story building — you want to make sure you alleviate all the sound from above, and that is always one of the architect’s biggest challenges,” Hardy said. “With the gypsum underlayment assembly we’ve used in the past, we had to add a sound mat between the gypsum underlayment and the finished flooring. This was eliminated with the EXACOR underlayment assembly.”
EXACOR panels also provide added sound attenuation benefits. When used as a part of a STC/IIC-tested floor/ceiling assembly, EXACOR underlayment panels installed over plywood or OSB subfloors can help builders achieve or exceed code minimums for dwelling separations.
EXACOR underlayment assemblies also may eliminate the need for a sound mat, depending on the architect’s overall flooring assembly design.
JUST ONE CREW FOR UNDERLAYMENT AND FRAMING
With fire and sound codes satisfied, what resonated most with Hardy and builder/owner TDK Construction was the time savings associated with using EXACOR MgO panels. Unlike gypsum underlayment, which is poured after exterior and interior walls are in place, EXACOR panels can be installed by framers as part of the framing package, with walls then framed on top of the EXACOR panels. That means one crew can install both the underlayment and framing, using their existing tools, equating to time and budget savings.
Hardy also noticed that eliminating gypsum underlayment meant they did not have to make any adjustments to door headers on the second and third floors since there wasn’t any variance in the thickness of EXACOR underlayment.
“Our framers could prefab everything, they don’t have to worry about the first, second, third floor being different,” Hardy said. “With gypsum underlayment, there were always unknowns, things you wouldn’t discover until you’re deep into the construction process.”
An added bonus for crews? No mess. EXACOR can eliminate cleaning headaches associated with gypsum underlayment, such as spills, difficulty around tub framing, and threshold unevenness.
“Not to mention the mess that the wet-laid gypsum crew can make — it gets everywhere, on the walls, on the tubs, all over the place — and we spend a lot of time just cleaning it up,” Hardy said.
AT TDK, IT’S ‘ALL ABOUT GETTING THE JOB DONE’
As multifamily construction continues to evolve, products that upgrade and innovate the process will be needed. Using innovative solutions such as EXACOR MgO panels is one way to address those needs, accelerating the ease of the construction process and providing a glimpse of what better building looks like.
TDK Construction will be one of those better builders leading the way in multifamily dwellings made with EXACOR MgO panels.
“We’ll use this for everything going forward,” said Hardy. “At TDK Construction, everything we build, we own. Our owner and developer are all about getting the job done, and they were super happy with the results.”
To learn more about EXACOR products, visit EXACOR products.
NOTES AND REFERENCES
- Williamson, Christine. “Acoustic Control in Multi-Family Construction,” Home Building Crossroads, February 2021.
- Pricing will vary by region. Check with your local channel partner on pricing and availability.
- EXACOR panels may be used in specific published fire-resistant-rated assemblies as tested in accordance with ASTM E119 / ANSI UL 263. Follow published fire-resistance rated assembly requirements and consult local building codes and designer of record for fire-resistant design requirements.
- This project was designed in accordance with UL L528. Click here to see the assembly specifications. Sound and fire ratings vary by assembly. Refer to the EXACOR Sound & Fire Assemblies Handbook at exacor.com/acoustics.
Related Stories
| Aug 11, 2010
Oldcastle Precast Building Systems wins PCI 2009 Sustainable Design Award
Oldcastle Precast Building Systems was part of the award winning team behind the affordable housing development Melrose Commons Site 5 situated in the South Bronx. PCI (Precast Concrete Institute) recently selected Melrose 5 for the “2009 PCI Design Award for Best Sustainable Project”.
| Aug 11, 2010
National Intrepid Center of Excellence tops out at Walter Reed
SmithGroup and The Intrepid Fallen Heroes Fund (IFHF), a non-profit organization supporting the men and women of the United States Armed Forces and their families, celebrated the overall structural completion of the National Intrepid Center of Excellence (NICoE), an advanced facility dedicated to research, diagnosis and treatment of military personnel and veterans suffering from traumatic brain injury.
| Aug 11, 2010
USGBC honors Brad Pitt's Make It Right New Orleans as the ‘largest and greenest single-family community in the world’
U.S. Green Building Council President, CEO and Founding Chair Rick Fedrizzi today declared that the neighborhood being built by Make It Right New Orleans, the post-Katrina housing initiative launched by actor Brad Pitt, is the “largest and greenest community of single-family homes in the world” at the annual Clinton Global Initiative meeting in New York.
| Aug 11, 2010
Trump luxury condos in Jersey City get more luxurious
Only two years after opening, Jersey City-based Trump Plaza Residences is getting a facelift. Interior designer Benjamin Noriega-Ortiz of BNOdesign has been commissioned to create a fresh design for the residential tower's entrance and outdoor pool, cabana, and lawn spaces. Renovations on the 55-story, 443-unit luxury high-rise will be completed in two phases.
| Aug 11, 2010
Apartments offer skyline view of Houston
Perched atop a hill near downtown Houston, the Gables Memorial Hills residential tower will rise to eight stories and cover 2.68 acres. With an average unit size of 965 sf, the brick and cast-stone complex will consist of 70% one-bedroom units and 30% two-bedroom units, some of which overlook downtown.
| Aug 11, 2010
Sustainable features central to independent-living building
Architecture firm Perkins Eastman, together with Saint Johns on the Lake retirement community, plans to open a 21-story, 88-unit independent-living building for seniors by mid 2011. When the $46-million project is complete, it will offer residents a streetside café, art gallery, spa and wellness center, classroom, and community performance space.
| Aug 11, 2010
Historic building to be restored in Kansas City
Construction has begun on the conversion of the historic 17-story Home Savings Association building in Kansas City, Mo. The transformed structure, to be known as Grand Boulevard Lofts, will house 134 apartment units. The $18-million project, designed by architect Rosemann & Associates, follows a revitalization of downtown Kansas City, where there is high demand for affordable housing to ser...
| Aug 11, 2010
Old factory converted from hearth to home
A former briquette factory in Cologne-Frechen, Germany, was converted into a mixed-use building by Astoc Architects & Planners, Cologne, in association with Rheinischen Amt für Denkmalpflege—the Rhenish agency for historic preservation. The roughly 172,200-sf building includes a mix of residential condominiums, lofts, and leased commercial space.
| Aug 11, 2010
And the world's tallest building is…
At more than 2,600 feet high, the Burj Dubai (right) can still lay claim to the title of world's tallest building—although like all other super-tall buildings, its exact height will have to be recalculated now that the Council on Tall Buildings and Urban Habitat (CTBUH) announced a change to its height criteria.
| Aug 11, 2010
Luxury high-rise meets major milestone
A topping off ceremony was held in late October for 400 Fifth Avenue, a 57,000-sf high-rise that includes a 214-room luxury hotel and 190 high-end residential condominiums. Developed by Bizzi & Partners Development and designed by Gwathmey Siegel & Associates Architects, the 60-story tower in midtown Manhattan sits atop a smaller-scale 10-story base, which creates a street façade t...







