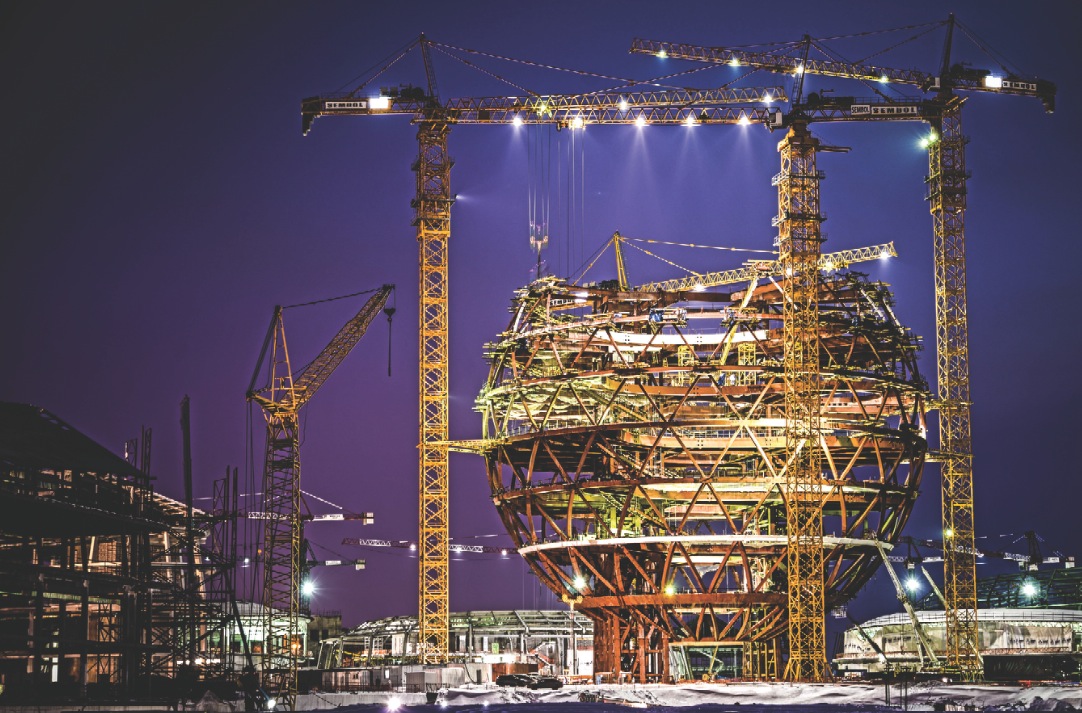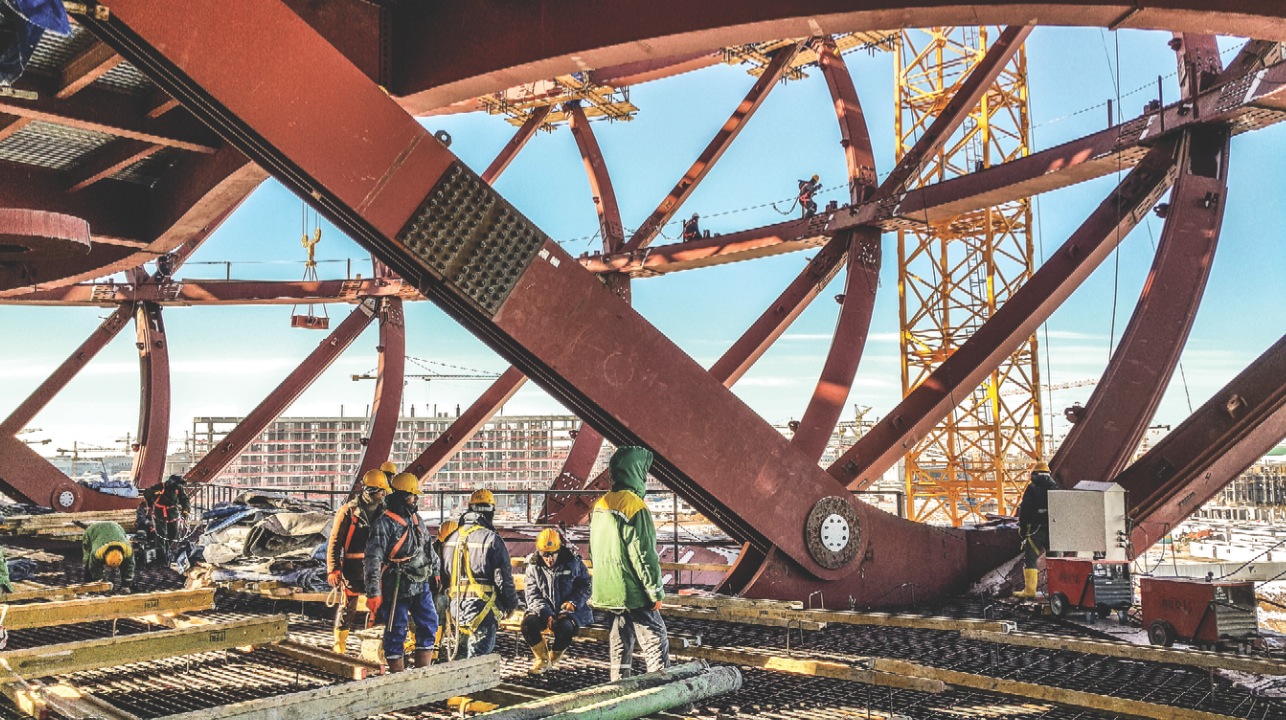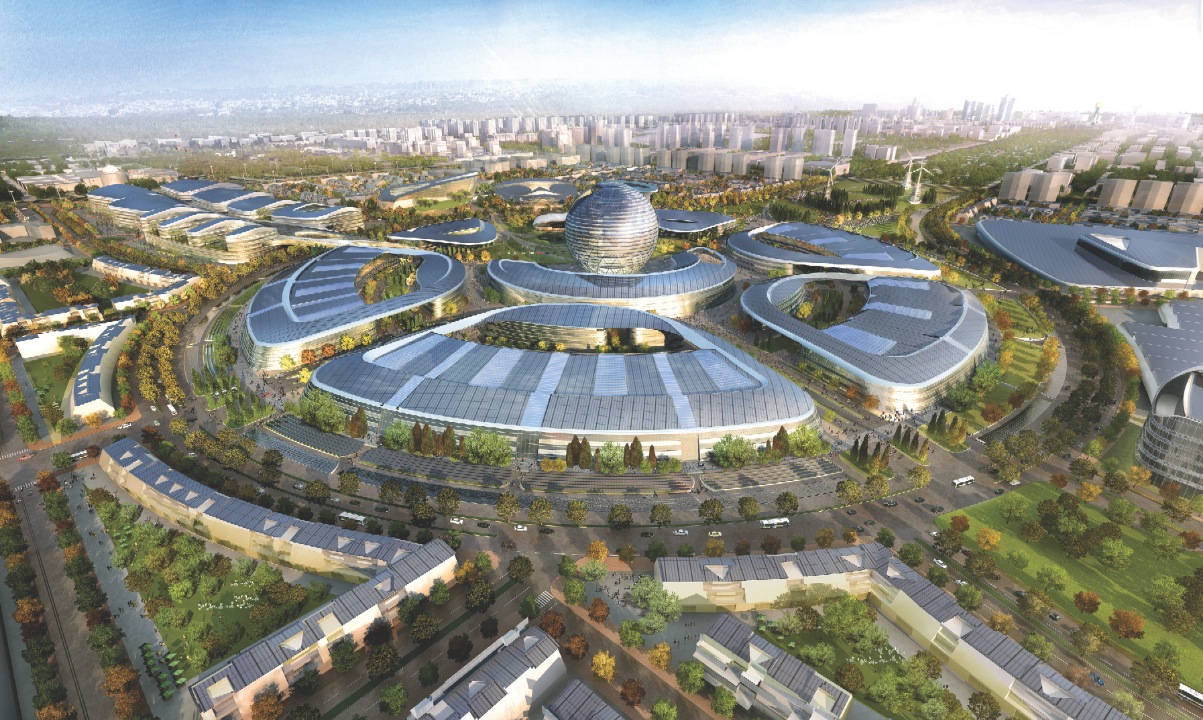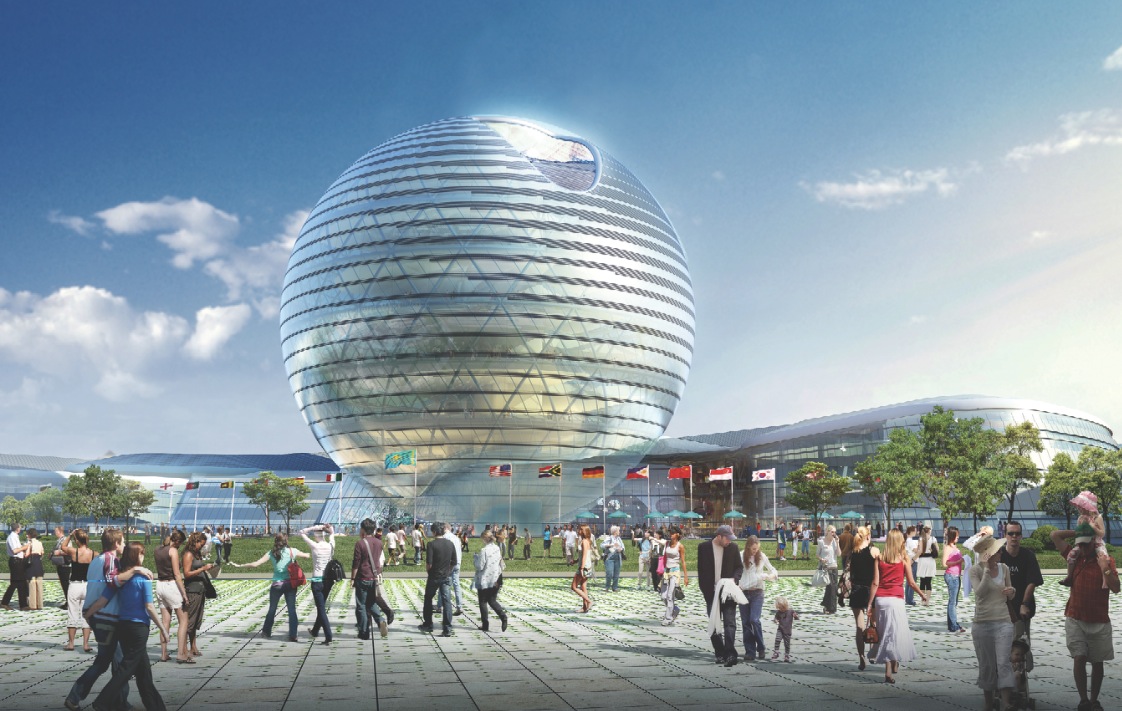Take a sheet of copy paper and grip it flat in your hands. Next, gently push down evenly on both sides to form a smooth curve. Now, twist your left thumb up and your right thumb down. Ta-da! You have created a double-curved surface.
What seems easy to do with paper is not easy to do with glass, especially if you want to integrate photovoltaics into the assembly.
That was the problem that a team from Adrian Smith + Gordon Gill Architecture faced in designing the main exhibition hall for Expo 2017 in Astana, the capital of Kazakhstan. Nursultan Nazerbayev, the country’s president (since 1990), wanted a monumental glass sphere at the center of the 430-acre exhibit grounds to symbolize to the world that his country, while rich in oil (30 billion bbl in reserves) and uranium (it’s the world’s top producer), was leading the way to a post-carbon future. The sphere would live on as a science and technology museum, a reminder to generations to come that this was the site where “Future Energy”—the Expo’s theme—originated.
In the 2013 competition for Expo 2017, other firms submitted proposals for temporary exhibit buildings that would be demolished after the fair. The AS+GG team (led by partners Adrian Smith, FAIA, Gordon Gill, FAIA, and Robert Forest, FAIA, LEED AP, and Director Alejandro Stochetti, AIA, LEED AP) saw the Expo as a catalyst for a new way of thinking about urban life and sustainable environment in this former Soviet bloc country.
 A construction photo shows the progress on the sphere as of mid-January. Photo: Kiril Petrovsky.
A construction photo shows the progress on the sphere as of mid-January. Photo: Kiril Petrovsky.
Houston on the Steppes
Founded in 1830, Astana became the capital of Kazakhstan in 1997. Replete with government buildings (Parliament House, the Supreme Court, Ak Orda Presidential Palace), Nazerbayev University, and a modernist downtown marked by the 100-meter Kazakh Eli (“golden bird”) tower, Kazakhstan’s second-largest city (population 875,000) is “monumental but not very well planned for people, walkability, or human scale,” said AS+GG Project Manager Matt Dumich, AIA.
In their proposal, AS+GG emphasized the long-term potential of the three-month-long Expo. Phase 1 delineated the Expo’s site plan and buildings: the 3,000-person Congress Center; the hotel, amphitheatre, and central utility plant; four thematic pavilions, each devoted to a specific aspect of “Future Energy”; and art and performance spaces. Phase 2 encompassed their “legacy” as a “Third Industrial Revolution City,” borrowing Jeremy Rifkin’s term. The entire infrastructure would have new life after the Expo.
Parking and service areas would be converted to vibrant residential neighborhoods housing 4,000 families. The new community would be linked to downtown via buffered walkways. (Astana is the second-coldest capital city in the world, after Ulaanbaatar, Mongolia. The temperature can dip to -40˚C in winter.)
Exposition halls would be engineered to allow for an interstitial floor to be inserted post-Expo. This would make them functional as office spaces for high-tech companies and as science/R&D labs for the adjacent university. “The dean told us that having this technology hub would make it much easier for them to recruit students from Russia and the region,” said Stochetti.
The team took “Future Energy” to heart. As Senior Designer Anthony Viola, LEED AP, put it, “How could we reduce energy use in the buildings as much as possible, using the buildings themselves to contribute to passive strategies, before applying renewable systems to generate energy?”
The Minister of Environment Protection, Nurlan Kapparov, championed the AS+GG entry. “He saw this project as a prototype for the rest of the city,” said Dumich.
In October 2014, AS+GG beat out such heavy hitters as Coop Himmelb(l)au, HOK, Snøhetta, UNStudio, and Zaha Hadid Architects. As he accompanied the winning team to the airport for their flight, Kapparov mentioned that President Nazerbayev loved their proposal—but the Kazakhstan Pavilion would have to be a sphere.
 Forming a single-curved piece of glass with integrated PVs (above left) proved feasible, but bending glass containing integrated PVs to form a double curve (above right) turned out to be impractical.
Forming a single-curved piece of glass with integrated PVs (above left) proved feasible, but bending glass containing integrated PVs to form a double curve (above right) turned out to be impractical.
Making a ‘Smooth’ Sphere
In their submission, the AS+GG team proposed a main pavilion that resembled a giant yurt—the traditional nomadic tent of the region. Now they had to figure out how to build a sphere that conformed to the principles that had won them the competition.
One thing they didn’t want to do was design another flat-panel, geodesic dome. “We wanted a pure sphere, a smooth sphere—not faceted. It had to be fully curved,” said Stochetti. Each glass panel would have to be gently twisted and shaped in three dimensions. The sphere would also have to produce energy, which meant photovoltaics would have to be integrated into the glass.
AS+GG had used PV-integrated flat glass for the Federation of Korean Industries headquarters, in Seoul, and double-curved annealed glass—minus the PVs—for FKI’s adjacent conference center. But no one had integrated PVs into double-curved glass.
Over the course of a whirlwind 10-day tour of glass fabricators in 10 cities across Europe, the team got a crash course in why it is so difficult to do so.
One fabricator showed them a process in which PVs can be installed along with a polyvinyl butyral interlayer between two sheets of single-curved glass. Heat and pressure are applied to the materials to form a laminated unit. But because PVs are essentially black, they get hot when exposed to the sun and need to be installed in tempered glass. Otherwise, said Stochetti, “the heat differential between the glass in the PV area and the transparent area can shatter the glass.” Several fabricators were capable of producing single–curved tempered glass, but double–curved tempered glass has to be chemically strengthened.
Another fabricator said they could curve the tempered glass in one direction and force the second curvature through cold bending. “This would have been an easier option, but it would require the edges to be held by a continuous metal cap,” said Stochetti. “If you do that, you won’t see a smooth sphere.” Scratch that idea.
Two fabricators—Barcelona-based Cricursa, fabricator of the double-curved glass for the FKI convention center, and Sunglass srl, Padua, Italy—could make double-curved glass. The glass is heated in special ovens until the material is soft enough to take the form of a mold laying in the oven. Then the glass is cooled very slowly. The procedure, which can take 13-20 hours, yields double–curved annealed glass. But if you want to integrate PVs in annealed glass, you have to subject the assembly to a highly specialized chemical strengthening process that tempers it. Not an option.
Cricursa introduced them to a new technology that uses PV “beads” to form a frit-like surface on the glass. They determined that this method, while potentially reducing thermal stress, was still experimental. “We couldn’t wait for the technology to be commercially available at the scale we needed and still be on time,” said Stochetti.
 A crew from general contractor Sembol Construction, Ankara, Turkey, at work on the Kazakhstan Pavilion. Temperatures in Astana, the second-coldest capital city in the world, can reach -40˚C. Photo: Kiril Petrovsky.
A crew from general contractor Sembol Construction, Ankara, Turkey, at work on the Kazakhstan Pavilion. Temperatures in Astana, the second-coldest capital city in the world, can reach -40˚C. Photo: Kiril Petrovsky.
Seeking Another Option
Their choices were starting to narrow. Should they ditch the dream of a “smooth” sphere and compromise on flat or single-curved glass with integrated PVs? That would look like Epcot Center redux. Should they forget about integrated PVs? How, then, would they meet the renewable energy goals for the pavilion? If not PVs, then what?
Well, what about wind? Could Astana’s steady, if brutal, southwest winds be turned into an asset? The AS+GG team turned once again to old friends at RWDI Consulting Engineers, Guelph, Ont., for their expertise in wind engineering and asked: Could the Kazakhstan Pavilion be transfigured into a giant wind-energy machine?
Maybe, replied the RWDI experts. The combined design team decided to test the idea of performing a kind of lobotomy on the sphere: By scooping out a gouge at the very top, wind could enter a channel on the interior skin, where it would be directed to energy-generating turbines.
“The wind studies were directed at finding out how much energy we could generate while balancing overall energy usage over a 40-year period,” said Viola. There were
tradeoffs. “If you add the cutout, you increase the surface area. In a place like Kazakhstan, every square meter you add to the exposed surface has the potential for a lot of thermal loss that can increase energy demand.” The cutout would also add to the cost of materials, total embodied energy, and construction time—all factors that had to be weighed in the modeling.
After numerous studies—a grinning Stochetti told me it seemed like “15 million” of them—AS+GG and RWDI optimized the shape for the cutout on the 25-story globe. They were even able to integrate PVs on the portion of the wind cutout with direct solar radiation, where flat or single-curved glass panels (with PVs) could be employed.
AS+GG delivered final documents to the general contractor, Sembol Construction, Ankara, Turkey, last March. As of mid-January, the structural steel frame was nearly topped out. The Expo buildings are all but fully clad in building integrated PVs.
Meanwhile, Sunglass srl is busily churning out 2,675 double-curved panels, totaling 18,225 sm. Because there are no PVs in the panels, Sunglass is fritting them to provide interior shading for visitors to the pavilion.
Not every detail of AS+GG’s master plan made the final cut. A pedestrian bridge over the highway between the site and the university will become a tunnel—not such a bad thing, considering the climate. The PV-clad residential buildings, rather than being oriented toward the southwest per AS+GG’s plan, have been sited on a rectilinear grid that reduces their ability to catch the sun’s rays.
So far, 60 countries (but not the U.S.) have pledged to exhibit. The doors open June 10, 2017, for three months.
Look for the sphere. You can’t miss it: it’s over 80 meters high.
 Astana Expo City 2017, site of the “Future Energy” world’s fair in the capital of Kazakhstan. Rendering courtesy AS+GG.
Astana Expo City 2017, site of the “Future Energy” world’s fair in the capital of Kazakhstan. Rendering courtesy AS+GG.
Related Stories
| Aug 11, 2010
Walmart establishes sustainable product index to evaluate 'greeness' of products
Walmart today announced plans to develop a worldwide sustainable product index during a meeting with 1,500 of its suppliers, associates and sustainability leaders at its home office. The index will establish a single source of data for evaluating the sustainability of products.
| Aug 11, 2010
Sika Sarnafil launches sustainable roofing resource website SustainabilityThatPays.com
Sika Sarnafil, the worldwide market leader in thermoplastic roofing and waterproofing membranes, today launched a new web site dedicated to supporting sustainability principals and environmentally responsible building. The streamlined site, SustainabilityThatPays.com &http://www.SustainabilityThatPays.com> provides the building owner with critical information on selecting roofing and waterproofing systems...
| Aug 11, 2010
9 rooftop photovoltaic installation tips
The popularity of rooftop photovoltaic (PV) panels has exploded during the past decade as Building Teams look to maximize building energy efficiency, implement renewable energy measures, and achieve green building certification for their projects. However, installing rooftop PV systems—rack-mounted, roof-bearing, or fully integrated systems—requires careful consideration to avoid damaging the roof system.
| Aug 11, 2010
USGBC’s Greenbuild 2009 brings global ideas to local main streets
Save the planet with indigenous knowledge. Make permanent water part of your life. Dive deep water for clues to environmental success. Connect site selection to successful creative concepting. Explore the unknown with Discovery Channel’s best known guide. These are but a few of the big ideas participants can connect to at USGBC’s Greenbuild International Conference and Expo, taking place on November 11-13, 2009 in Phoenix, Ariz.
| Aug 11, 2010
Free waterproofing and roofing resource handbook available from American Hydrotech
American Hydrotech is now offering a waterproofing and roofing resource handbook for all architects and design community professionals. Topics include sustainable design, waterproof product specification, and proper installation techniques for use by building professionals in designing and waterproofing roof decks, plazas, vertical foundations, reflecting pools, and green roof applications.
| Aug 11, 2010
Toronto mandates green roofs
The city of Toronto late last month passed a new green roof by-law that consists of a green roof construction standard and a mandatory requirement for green roofs on all classes of new buildings. The by-law requires up to 50% green roof coverage on multi-unit residential dwellings over six stories, schools, nonprofit housing, and commercial and industrial buildings.
| Aug 11, 2010
Seven tips for specifying and designing with insulated metal wall panels
Insulated metal panels, or IMPs, have been a popular exterior wall cladding choice for more than 30 years. These sandwich panels are composed of liquid insulating foam, such as polyurethane, injected between two aluminum or steel metal face panels to form a solid, monolithic unit. The result is a lightweight, highly insulated (R-14 to R-30, depending on the thickness of the panel) exterior clad...
| Aug 11, 2010
AIA Course: Enclosure strategies for better buildings
Sustainability and energy efficiency depend not only on the overall design but also on the building's enclosure system. Whether it's via better air-infiltration control, thermal insulation, and moisture control, or more advanced strategies such as active façades with automated shading and venting or novel enclosure types such as double walls, Building Teams are delivering more efficient, better performing, and healthier building enclosures.
| Aug 11, 2010
Glass Wall Systems Open Up Closed Spaces
Sectioning off large open spaces without making everything feel closed off was the challenge faced by two very different projects—one an upscale food market in Napa Valley, the other a corporate office in Southern California. Movable glass wall systems proved to be the solution in both projects.







