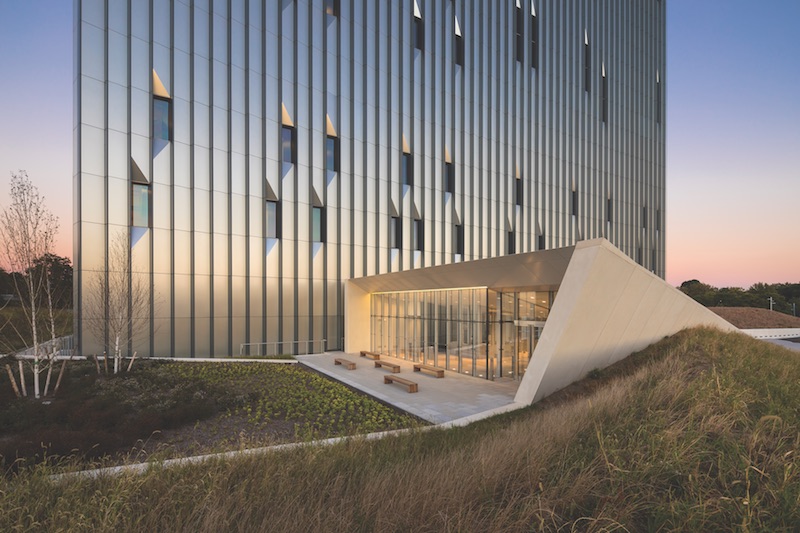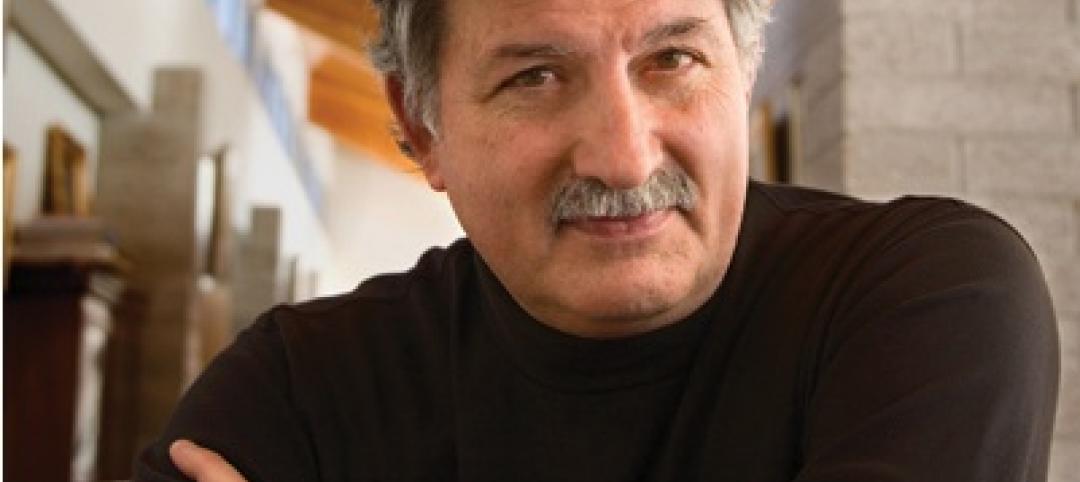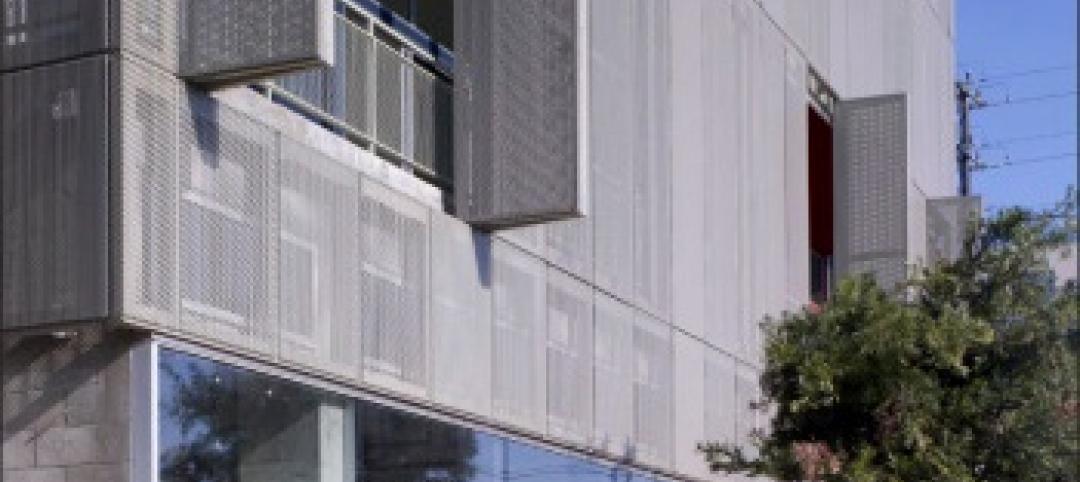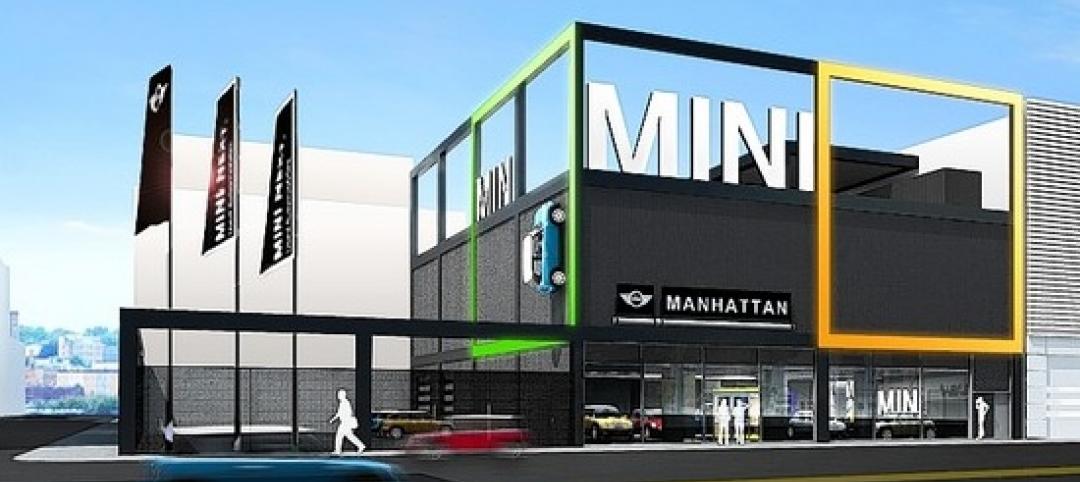With security and sustainability becoming critical factors in nonresidential construction, design sometimes takes a back seat on projects.
Case in point: New York City's second Public Safety Answering Center, known as PSAC II, which opened last June in the Bronx. The 450,000-sf facility, sitting on 8.75 acres along the Hutchinson River and Pelham Parkways, supplements PSAC I, located at the MetroTech Center in Brooklyn. The newer facility is set up to handle more than 11 million emergency 911 calls annually to the city’s police and fire departments.
As tall as a 24-story building, the cube-like PSAC II is a fortress protected by 15-inch-thick concrete walls, with a relatively limited number of windows for an edifice this size: 77 4x10-foot openings and 54 4x20-foot openings. There’s only one window on the west side of the facility, facing a train station. The main building’s overall window-to-wall ratio is 4%.
The windows and doors are blast- and tamper-proof. Computers, machinery, and mechanicals (often duplicated for security purposes) take up half the building’s floor space. Its 230 or so operators and dispatchers aren’t allowed to leave the building at any time during their work shifts, which sometimes last up to 14 hours.
“It was a challenge to take a vertical bunker and make it architecturally interesting, and a place where people working in a high-intensity environment could tolerate being inside of it,” recalls Gary Haney, FAIA, RIBA, Design Partner with Skidmore, Owings & Merrill. SOM, which also designed PSAC I, provided architectural services on the $800 million PSAC II. Jaros Baum & Bolles was the MEP Engineer, and Vidaris the sustainability consultant.
To make PSAC II something more than just a secure concrete box, SOM created what Haney describes as a “kind of camouflage” on the exterior with a sawtooth, two-color aluminum façade that has a “picket fence quality” and reflects sunlight.
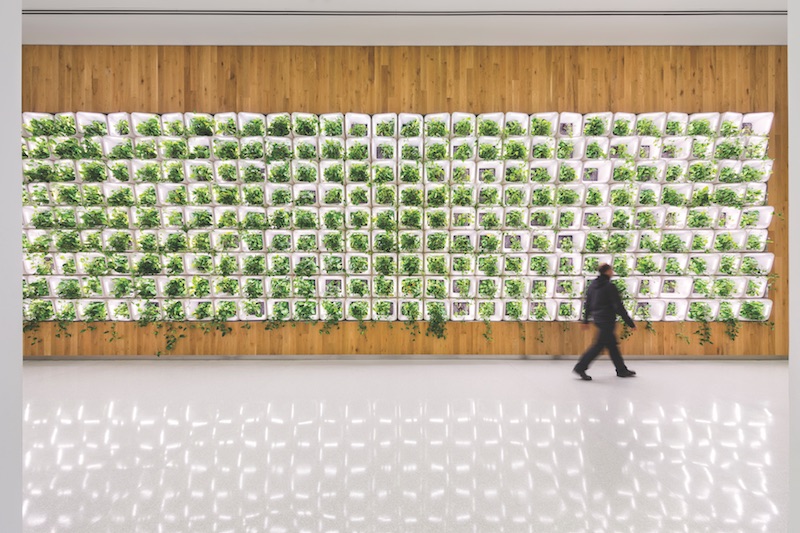 The plant wall is by CASE and Rensselaer Polytechnic Institute. Courtesy SOM/©Albert Vecerka|Esto.
The plant wall is by CASE and Rensselaer Polytechnic Institute. Courtesy SOM/©Albert Vecerka|Esto.
Working with landscape architect Thomas Balsley, FASLA, SOM further softened the building’s monolithic exterior by installing a wrap-around sculptural berm of wild grasses. Haney has described the berm as making the building appear to float. The berm also serves as security cover to help hide the facility, which has two floors underground and an attached entry pavilion. “When you view the berm from the inside, it creates an infinite landscape,” says Haney.
SOM laid out the building’s windows in an irregular pattern to give it design character. The firm paid particular attention to bringing natural light into the 50,000-sf, L-shaped call center, which has 30-foot-tall ceilings.
“We’ve gone back to the building almost every week since it opened, and what I’m most happy about is the amount of light that comes into the call center,” says Haney. “It’s a pleasant surprise.”
The same is true on the third floor, which is mostly office space. “From the inside, you hardly notice there aren’t a lot of windows,” he adds.
In order to fine-tune the mechanical systems, the project team took almost a year to commission the building. “That made a huge difference in controlling energy consumption,” says Haney. The effort helped PSAC II achieve LEED Gold certification.
The building earned LEED points for its use of a living wall in its lobby and cafeteria areas. The plant wall—developed by CASE, SOM’s design research laboratory, in partnership with Rensselaer Polytechnic Institute—acts as a natural air filter and a center of engagement for the building’s occupants.
“It became part of the idea of making the indoors more livable,” says Haney, who adds that the city was very receptive to including this design feature.
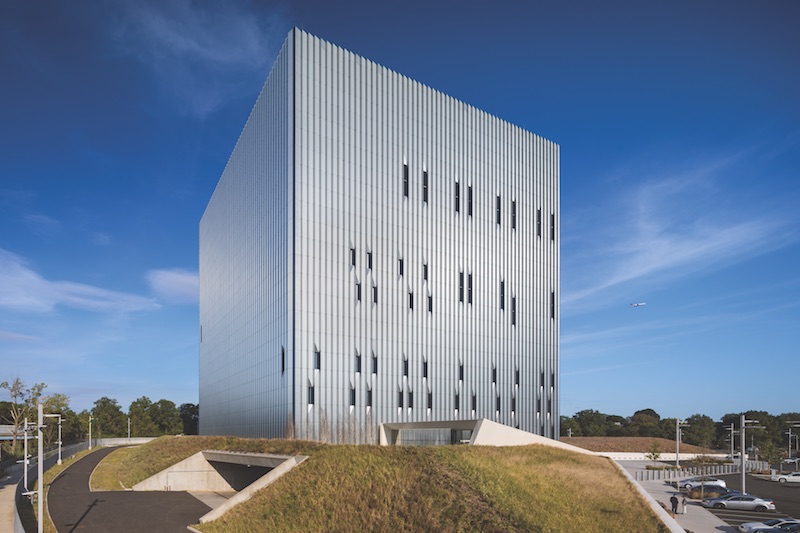 Landscape architect Thomas Balsley Associates created the grass berm. Courtesy SOM/©Albert Vecerka|Esto.
Landscape architect Thomas Balsley Associates created the grass berm. Courtesy SOM/©Albert Vecerka|Esto.
Related Stories
| May 3, 2011
More jurisdictions adopting International Green Construction Code
More jurisdictions are utilizing the new International Green Construction Code (IGCC) as a tool to address sustainable construction for new and existing buildings. Fort Collins, Colo., and Kayenta Township, Ariz., are the most recent in a series of local and state governments that have adopted the IGCC,
| May 3, 2011
What green building types are most likely to get noticed?
The general public isn’t terribly aware of green buildings in their area, according to a TD Bank survey of 1,510 consumers within major metro markets in its Maine to Florida footprint. The bank conducted the poll to better understand consumers’ knowledge of green or sustainable buildings. According to the poll, these green buildings are most likely to get noticed.
| May 3, 2011
Green building materials in U.S. to exceed $71 billion in 2015
Demand for green building materials is projected to expand 13.0% annually to $71.1 billion in 2015, slightly outpacing the growth of building construction expenditures over that period, according to a new study from The Freedonia Group, Inc., a Cleveland-based industry market research firm. While the rising use of green materials will support gains, the most important driver for demand will be the expected rebound in the construction market.
| Apr 26, 2011
Ed Mazria on how NYC can achieve carbon neutrality in buildings by 2030
The New York Chapter of the American Institute of Architects invited Mr. Mazria to present a keynote lecture to launch its 2030 training program. In advance of that lecture, Jacob Slevin, co-founder of DesignerPages.com and a contributor to The Huffington Post, interviewed Mazria about creating a sustainable vision for the future and how New York City's architects and designers can rise to the occasion.
| Apr 22, 2011
GSA testing 16 emerging sustainable technologies, practices
The GSA is testing and evaluating 16 emerging sustainable building technologies and practices in select federal facilities under its Green Proving Ground program. Testing will determine the most effective technologies that may then be replicated on a wider-scale basis throughout the GSA inventory with the goal of transforming markets for these technologies.
| Apr 19, 2011
Is a building sustainable if it kills birds?
Migratory birds were flying into the windows and falling, dead or injured, to the foot of the LEED-Platinum FBI building in Chicago. The FBI building isn't the only LEED-certified structure to cause problems for migratory birds, however. Some of the more than 33,000 LEED-certified buildings in the U.S. use large amounts of glass to bring in natural light and save on energy—and all that glass can confuse birds.
| Apr 19, 2011
Philadelphia opens massive, LEED-Silver recycling center
The 60,000-square-foot single-stream material recovery facility (MRF) in Philadelphia will process around 20,000 tons of newspaper, cardboard, aluminum, glass, and plastic every month, and will simplify the collection of recyclable materials and increase recycling rates by 50%.
| Apr 19, 2011
AIA announces top 10 green Projects for 2011
The American Institute of Architects Committee on the Environment announced its Top 10 Green Projects for 2011. Among the winners: Cherokee Studios in Los Angeles, the Department of Energy's National Renewable Energy Laboratory in Golden, Colo., and the Vancouver Convention Centre West in Vancouver, British Columbia.
| Apr 19, 2011
BMW dealers driving up sustainable construction in NYC
BMW North America will invest $60 million in two green dealerships in Manhattan. The new stores, which are being designed to cut energy use by 25%, reflect the auto company’s effort to reposition itself as environmentally conscious.


