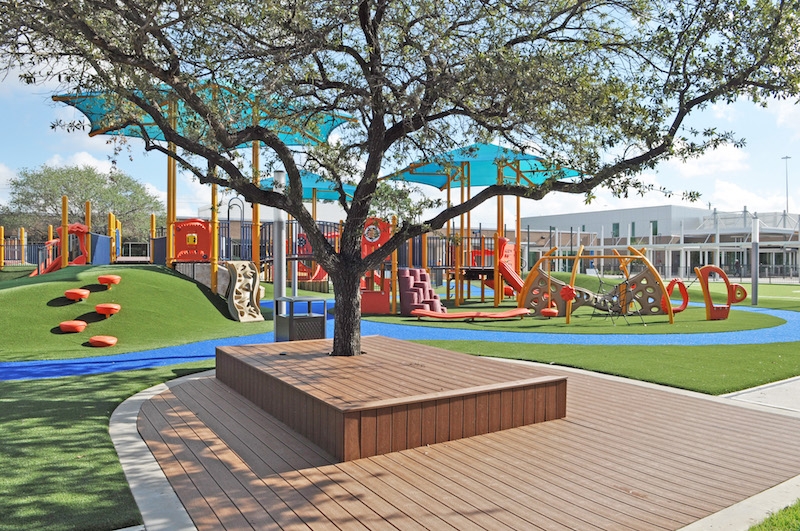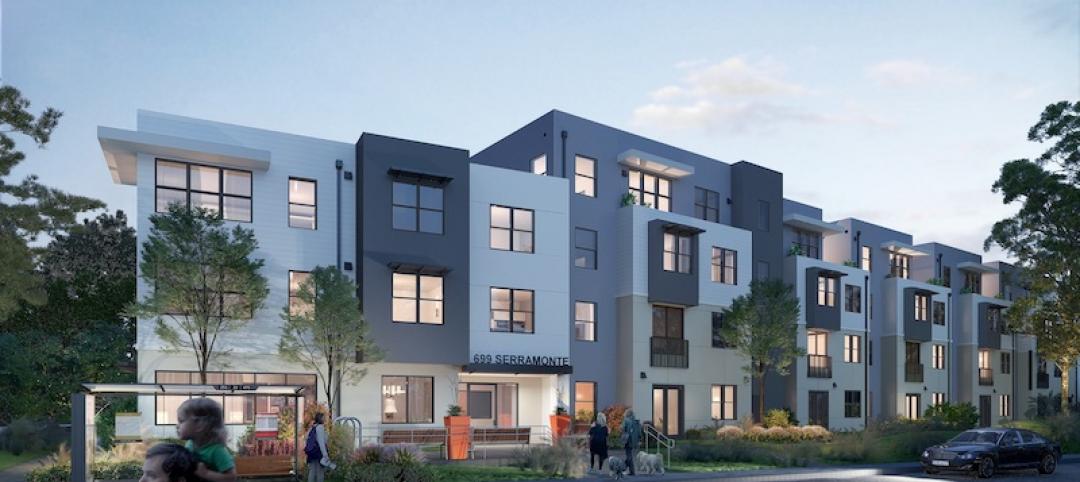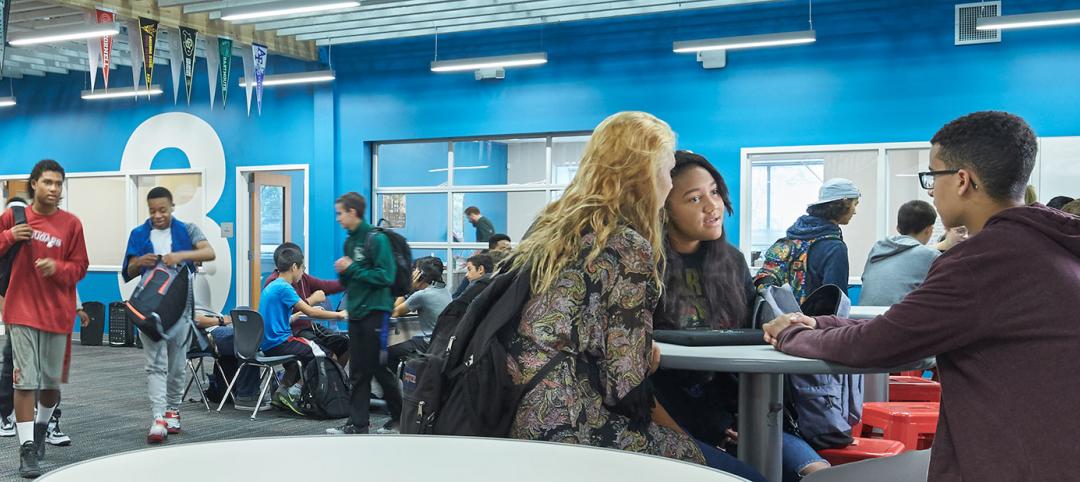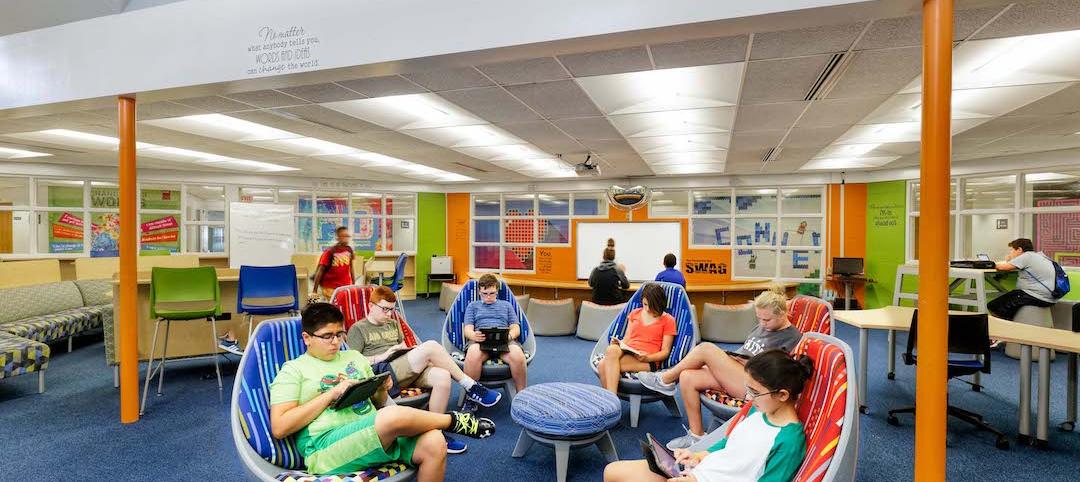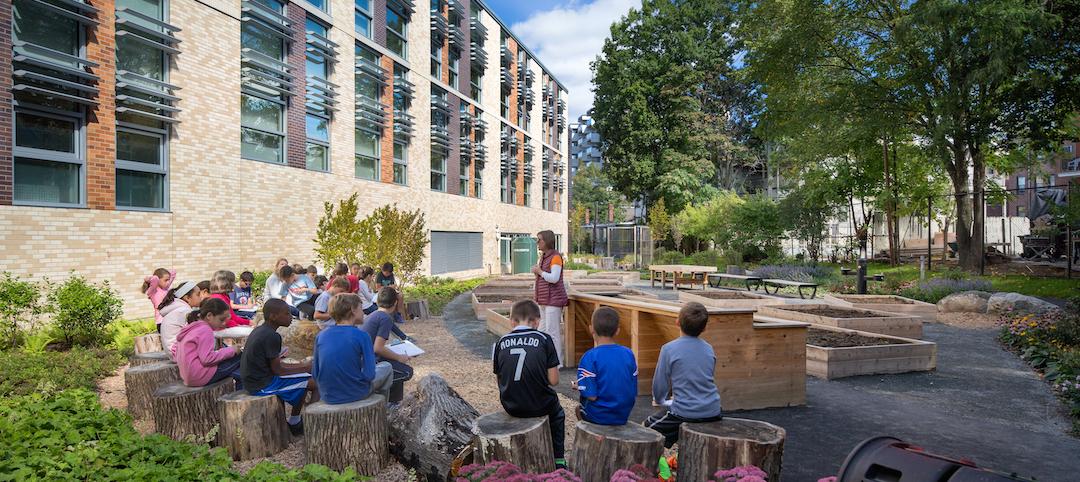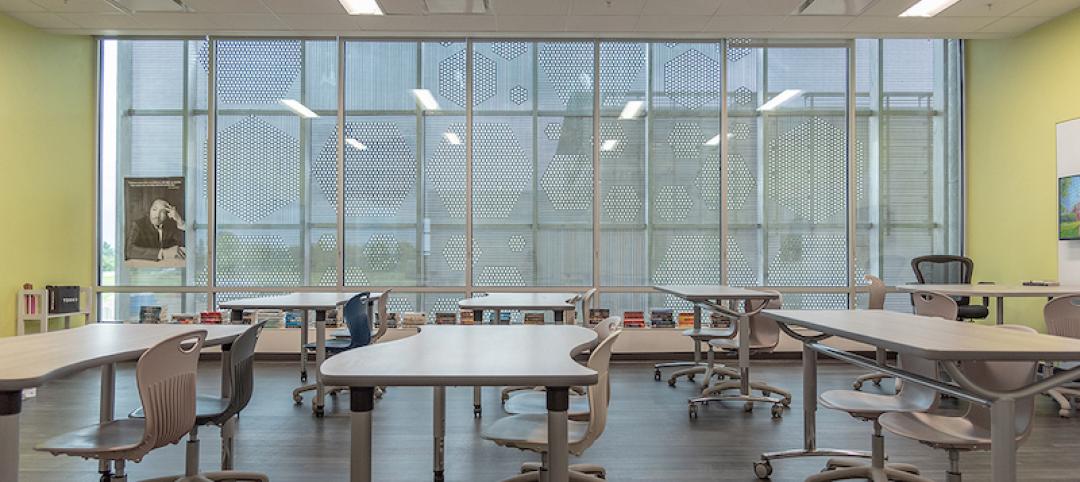A new 75,000-sf Early Learning Campus, designed specifically for The Awty International School’s pre-K through first grade students, recently opened in Houston. Shepley Bulfinch’s design created the new campus from a vacant 30-year-old office park that sits on a 5.25-acre site.
The office park had three existing buildings in a U-shaped configuration that created a natural enclosed pocket for Shepley Bulfinch to focus the learning and enrichment facilities for the 345 pre-K, kindergarten, and first grade students. Two-thirds of the existing parking lot in this pocket was replaced with synthetic turf to create a 20,000-sf outdoor play space. The remaining third was left for use as a visitor parking lot. This green space features outdoor classrooms, flexible learning spaces, and a European-style plaza with benches and pavers. All but four of the campus’s 26 classrooms open up to this fenced green space.
The outdoor play and learning area has a bicycle/tricycle path winding around play structures and under bridges, two playgrounds, a small soccer field, and basketball and play courts. There are also student gardens and covered pavilions with wooden decks to help facilitate outdoor learning.
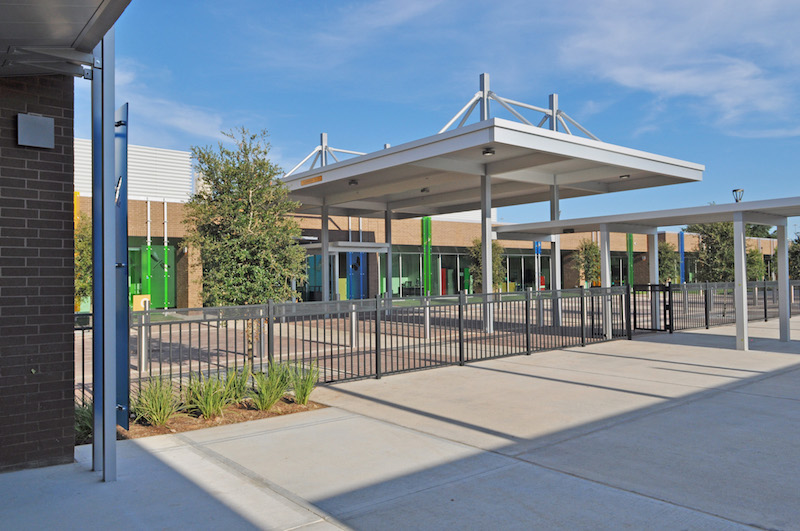 View from multipurpose room across Boulevard towards Building C Entry at the Awty International School in Houston. Photo: Shepley Bulfinch.
View from multipurpose room across Boulevard towards Building C Entry at the Awty International School in Houston. Photo: Shepley Bulfinch.
In order to make the existing office buildings feel like a school environment for young children, the exterior glass, sign bands, and soffit panels were removed and the buildings were clad with vertical perforated multi-colored translucent resin panels. The outdoor classrooms use the same resin panels for roofing in a shingled pattern. Security fencing, check-in points, and separate entries and circulation for carpool drop-off, visitors, and faculty improve vehicular circulation and campus safety.
In addition to the 26 classrooms, there are also two multi-purpose rooms, art and music rooms, a teaching kitchen, a library, a media room, and dining facilities for students and faculty. A two-story gymnasium features a rock-climbing wall, multipurpose courts for basketball and volleyball, and a performance stage. The classrooms are linked via internal doors through all three buildings and large glass windows, skylights, and open spaces provide plentiful natural light.
J.E. Dunn Construction was the general contractor for the project while Cardno and Burns DeLatte & McCoy, Inc. handled structural engineering and MEP engineering duties respectively.
Related Stories
Education Facilities | Mar 3, 2020
Carisima Koenig, AIA, joins Perkins Eastman as Associate Higher Education Practice Leader
Perkins Eastman as Associate Higher Education Practice Leader
Multifamily Housing | Feb 26, 2020
School districts in California are stepping in to provide affordable housing for faculty and staff
One high school district in Daly City has broken ground on 122-apartment building.
Architects | Feb 24, 2020
Design for educational equity
Can architecture not only shape lives, but contribute to a more equitable and just society for marginalized people?
Giants 400 | Sep 4, 2019
Top 90 K-12 School Sector Construction Firms for 2019
Gilbane, Balfour Beatty, Turner, CORE Construction, and Skanska lead the rankings of the nation's largest K-12 school sector contractors and construction management firms, as reported in Building Design+Construction's 2019 Giants 300 Report.
Giants 400 | Sep 3, 2019
Top 140 K-12 School Sector Architecture Firms for 2019
DLR Group, PBK, Huckabee, Stantec, and VLK Architects top the rankings of the nation's largest K-12 school sector architecture and architecture engineering (AE) firms, as reported in Building Design+Construction's 2019 Giants 300 Report.
Giants 400 | Aug 30, 2019
2019 K-12 School Giants Report: 360-degree learning among top school design trends for 2019
K-12 school districts are emphasizing practical, hands-on experience and personalized learning.
Energy Efficiency | Aug 8, 2019
Florida’s first net-zero K-12 school opens
The building is distinguished by its rooftop solar array and its air-tight envelope.
K-12 Schools | Jul 15, 2019
Summer assignments: 2019 K-12 school construction costs
Using RSMeans data from Gordian, here are the most recent costs per square foot for K-12 school buildings in 10 cities across the U.S.
K-12 Schools | Jul 8, 2019
Collaborative for High Performance Schools releases 2019 Core Criteria Version 3.0 Update
The update adds credits to lower carbon footprints and to promote climate change resiliency.
Building Tech | Jun 26, 2019
Modular construction can deliver projects 50% faster
Modular construction can deliver projects 20% to 50% faster than traditional methods and drastically reshape how buildings are delivered, according to a new report from McKinsey & Co.


