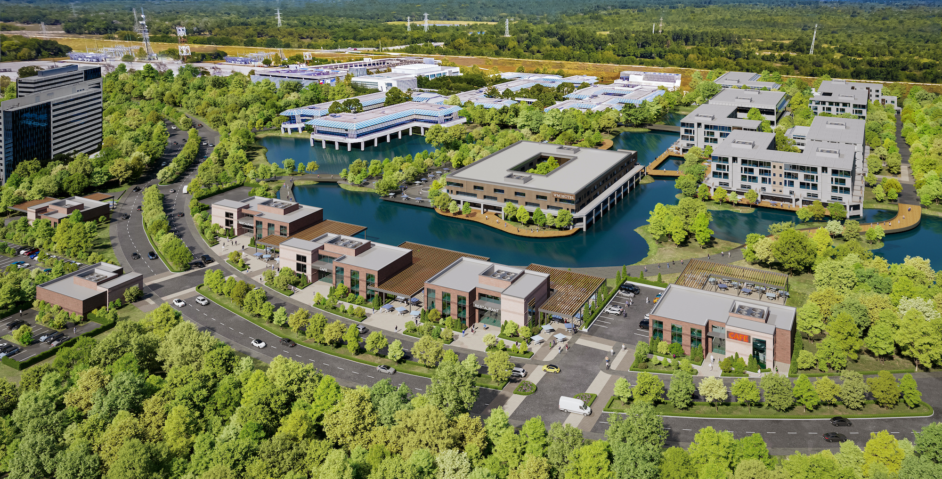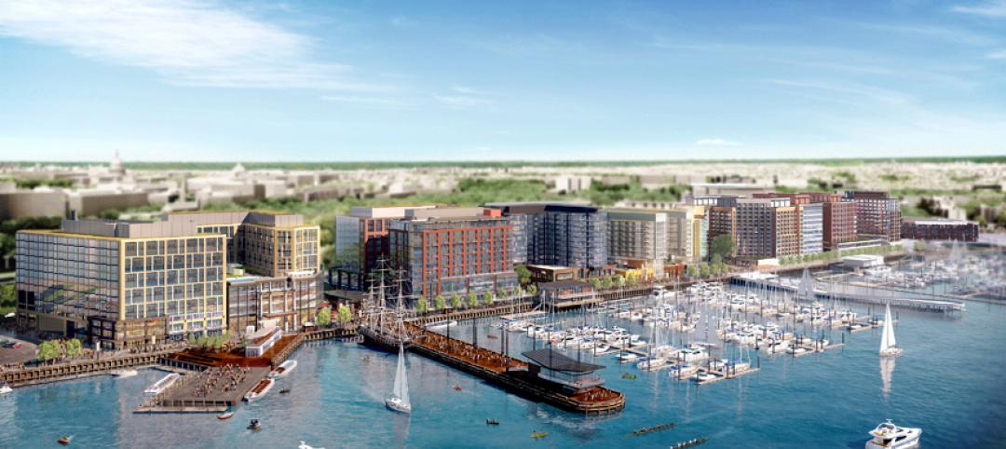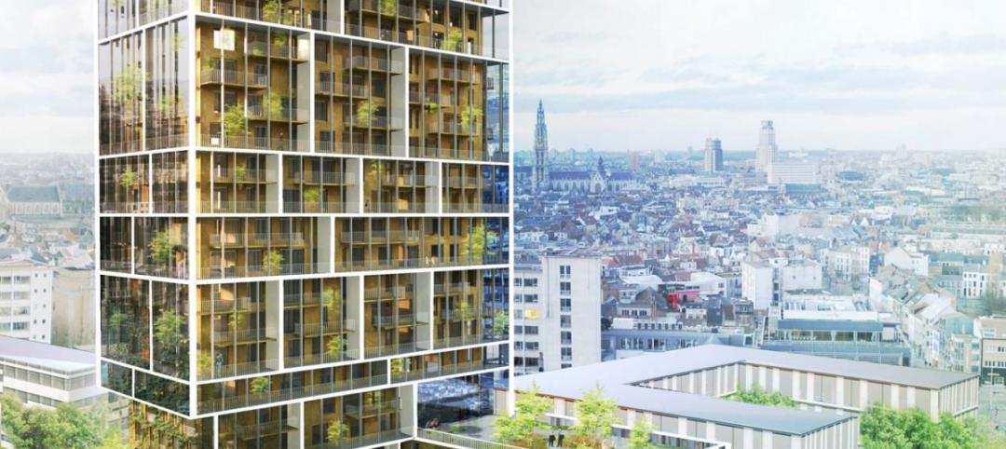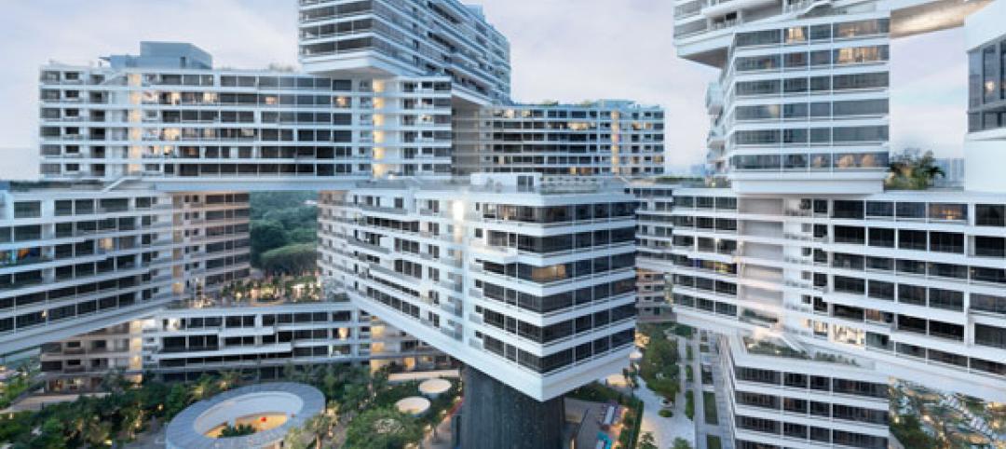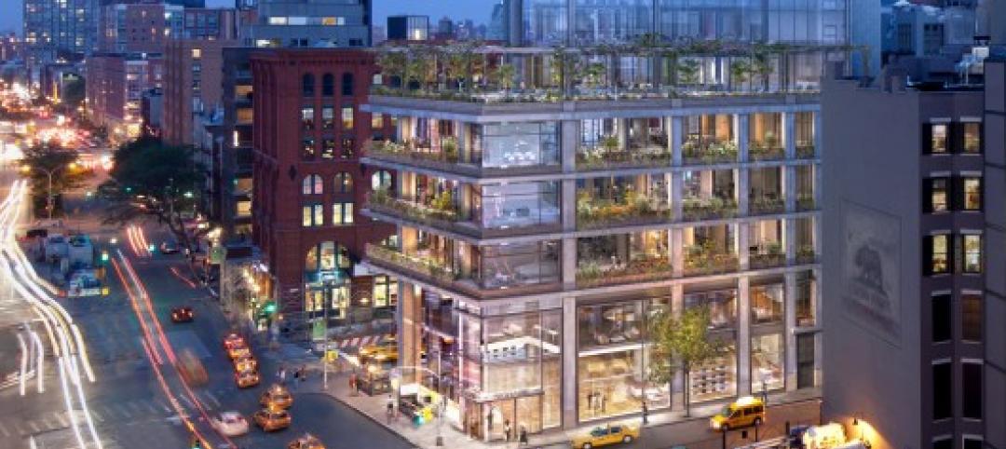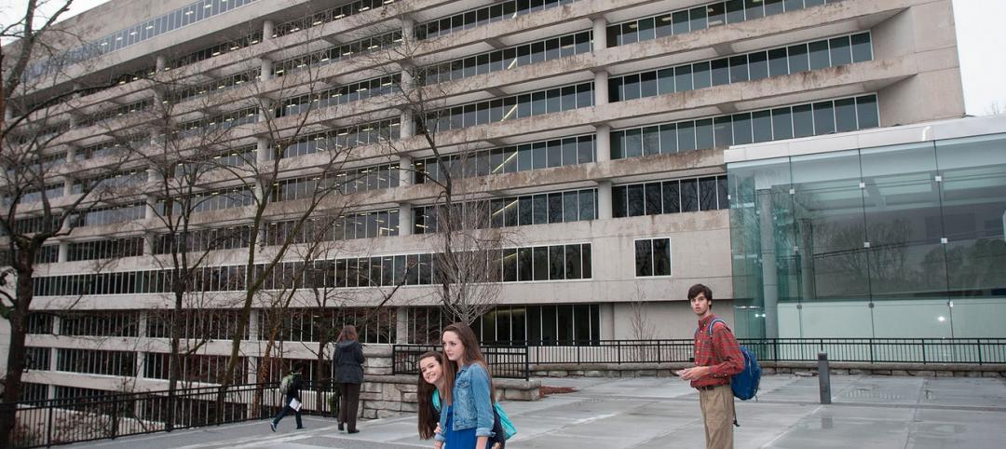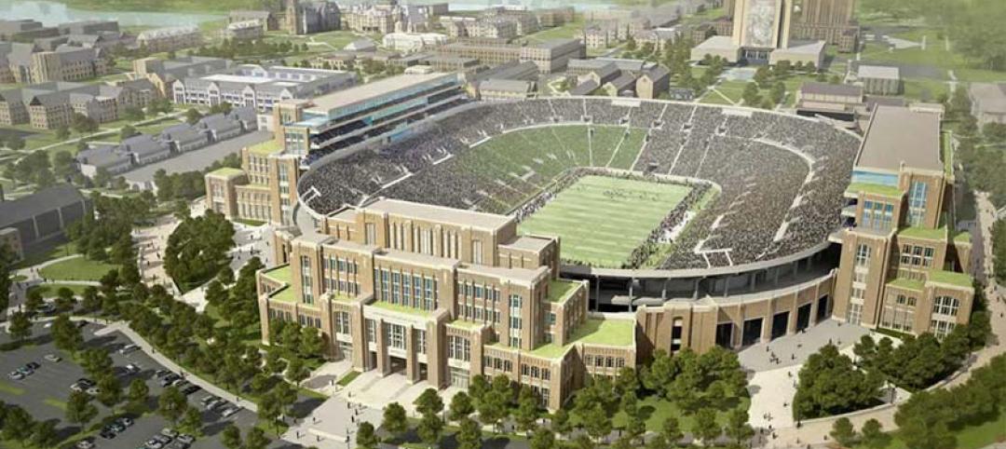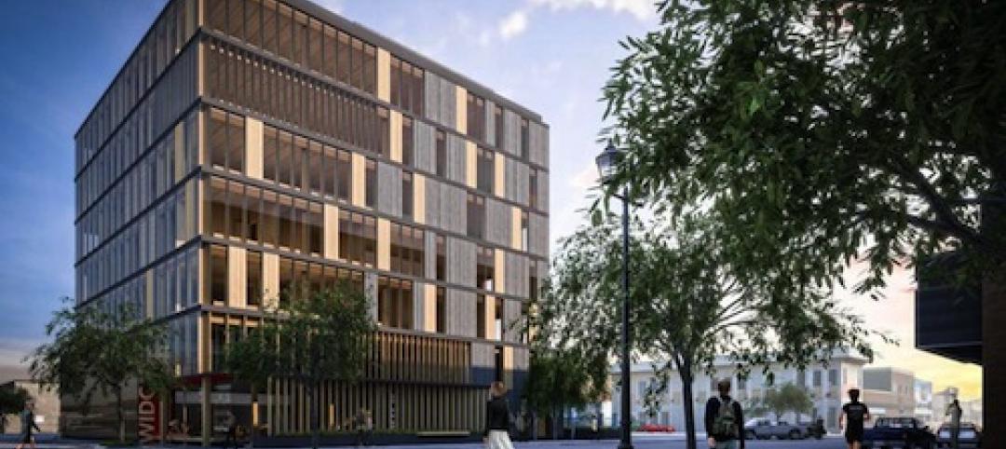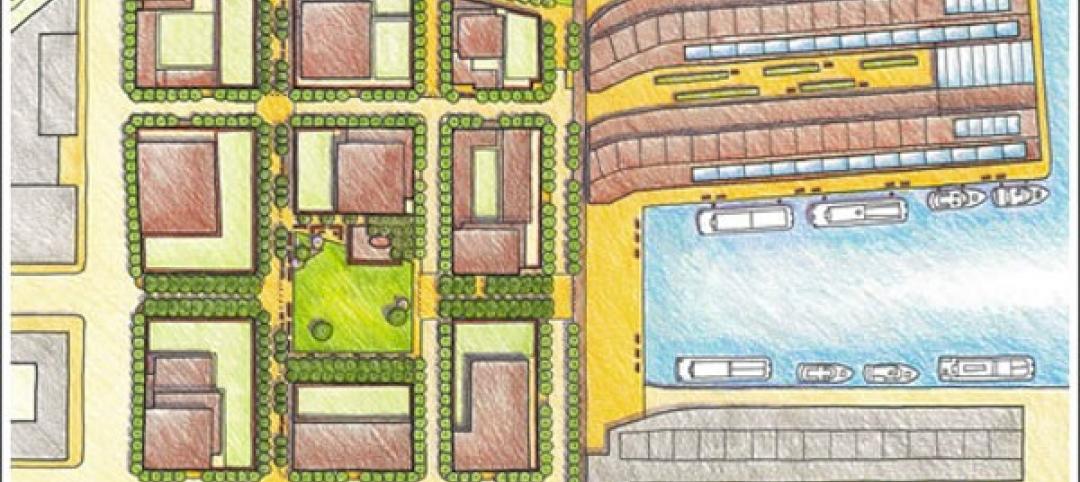Houston-based Midway, a real estate investment, development, and management firm, plans to redevelop the former ConocoPhillips corporate headquarters site into a mixed-use destination called Watermark District at Woodcreek.
In the late 1970s, architect Kevin Roche originally designed the Conoco site so that it resembled a Japanese fishing village, with bridges over ponds and grassy areas connecting the 16 three-story office pavilions.
To preserve this history and minimize carbon impact, Midway plans to repurpose some of the 70-acre site’s existing infrastructure while creating new office, multifamily, retail, restaurant, and hotel opportunities, all surrounded by waterfront views and outdoor walkways.
“Watermark is … an urbanization of the suburban experience in one of the fastest-growing regions in Houston,” said Brad Freels, Midway Chairman and CEO.
Midway says it will repurpose portions of the existing 1.3 million square feet of office space while preserving the low-rise, low-density work environment. Once completed, Watermark’s 650,000 square feet of office space will offer flexible floorplans, abundant natural light, and direct access to surrounding amenities.
To support a vibrant neighborhood after working hours, Midway plans to repurpose existing buildings as luxury multifamily apartments and a boutique hotel, and the development will include various restaurants, cafes, and bars. Midway also intends to modernize the existing 100,000-sf fitness facility.
In addition, Midway has partnered with cleantech social impact company 374Water to provide a fully integrated sustainable wastewater management system at Watermark. The system will transform wastewater and food wastes generated onsite into valuable resources, such as clean water, energy, and minerals, that will be reused within the district. The project also will preserve more than 500 trees.
On the Building Team:
Owner and developer: Midway
MEP engineer: I.A. Naman
Structural engineer: VSM Structural Engineers
Landscape architect: OJB
Related Stories
| Jul 17, 2014
A new, vibrant waterfront for the capital
Plans to improve Washington D.C.'s Potomac River waterfront by Maine Ave. have been discussed for years. Finally, The Wharf has started its first phase of construction.
| Jul 17, 2014
A high-rise with outdoor, vertical community space? It's possible! [slideshow]
Danish design firm C.F. Møller has developed a novel way to increase community space without compromising privacy or indoor space.
| Jun 30, 2014
OMA's The Interlace honored as one of the world's most 'community-friendly' high-rises
The 1,040-unit apartment complex in Singapore has won the inaugural Urban Habitat award from the Council on Tall Buildings and Urban Habitat, which highlights projects that demonstrate a positive contribution to the surrounding environment.
| Feb 13, 2014
Related Companies, LargaVista partner to develop mixed-use tower in SoHo
The site is located at the gateway to the booming SoHo retail market, where Class A office space is scarce yet highly in demand.
| Feb 5, 2014
Extreme conversion: Atlanta turns high-rise office building into high school
Formerly occupied by IBM, the 11-story Lakeside building is the new home for North Atlanta High School.
| Jan 29, 2014
Notre Dame to expand football stadium in largest project in school history
The $400 million Campus Crossroads Project will add more than 750,000 sf of academic, student life, and athletic space in three new buildings attached to the school's iconic football stadium.
| Jun 4, 2013
SOM research project examines viability of timber-framed skyscraper
In a report released today, Skidmore, Owings & Merrill discussed the results of the Timber Tower Research Project: an examination of whether a viable 400-ft, 42-story building could be created with timber framing. The structural type could reduce the carbon footprint of tall buildings by up to 75%.
| Apr 30, 2013
First look: North America's tallest wooden building
The Wood Innovation Design Center (WIDC), Prince George, British Columbia, will exhibit wood as a sustainable building material widely availablearound the globe, and aims to improve the local lumber economy while standing as a testament to new construction possibilities.
| Mar 3, 2013
Hines acquires Archstone's interest in $700 million CityCenterDC project
The Washington D.C. office of Hines, the international real estate firm, announced the acquisition of the ownership interest of their partner, Archstone, in the mixed-use CityCenterDC project that is currently under construction in downtown Washington, D.C.


