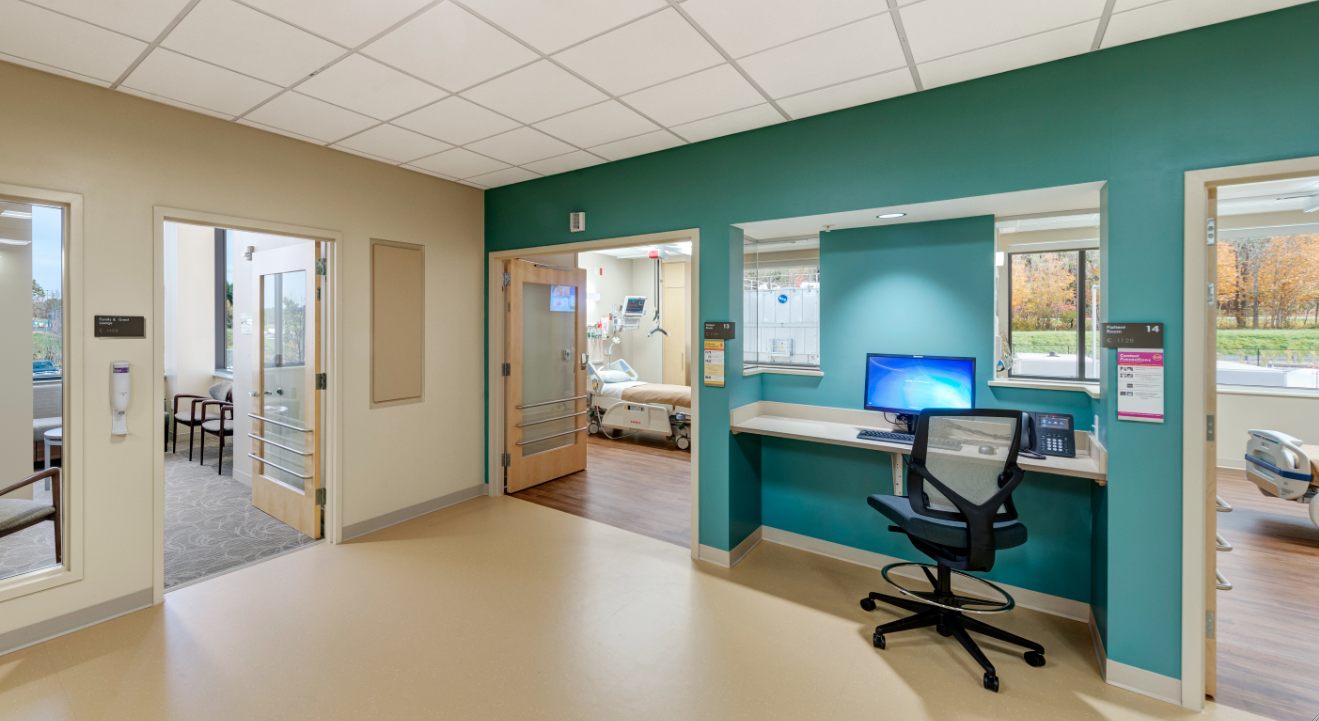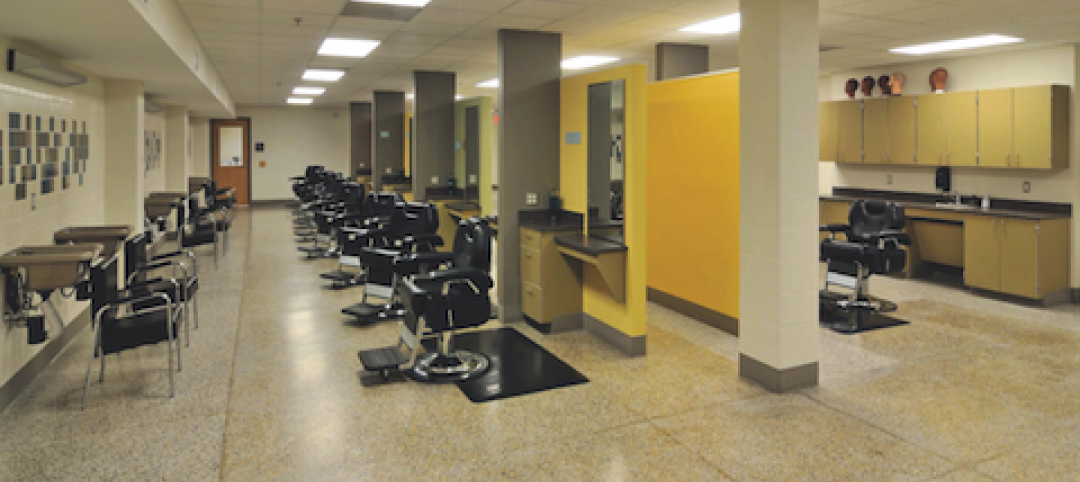Since its founding in 1998, the Facilities Guidelines Institute has been developing, revising, and publishing guidelines for the construction and renovation of hospitals and outpatient facilities. In 2010, it came out with guidelines that specifically addressed noise and vibration. Last year, it published guidelines for residential healthcare facilities, such as nursing homes and assisted living centers.
FGI’s guidelines have a way of insinuating themselves into state healthcare facility codes. Its call, in 2006, for single-bed patient rooms to be an “absolute” for medical, surgical, and obstetric rooms has become the standard for new hospital construction. Forty-two states have adopted FGI guidelines, in part or in full, says FGI’s CEO Douglas Erickson, FASHE, CHFM, HFDP, CHC.
The healthcare industry has largely embraced FGI guidelines. “Hospitals are pressing the AEC community to at least advise the owner about the latest guidelines, and then let the owner decide if it wants to take the leap,” says Erickson.
FGI gets about a thousand suggestions for new guidelines or revisions from the public every year, says the institute’s Chairman and President, Kurt Rockstroh, FAIA, FACHA, President/CEO, Steffian Bradley Architects & Planners. Those ideas are vetted by steering and revision committees; if accepted, they are turned into draft documents and submitted for public comment. A cost-benefits committee serves as another filter. Eventually all of FGI’s committee members vote on whether a proposal becomes a guideline. Each four-year revision cycle costs FGI about $2 million.
The 2014 revised guidelines touch on six factors that affect a hospital’s soundscape:
1. Site exterior noise
2. Acoustic finishes and details
3. Room noise levels and minimum sound coefficients for various types of rooms
4. Sound isolation and speech privacy
5. Alarms and sound-masking techniques
6. Vibration
Because FGI does not include suppliers or manufacturers on its committee, its revision cycle is not ANSI-approved, although it does follow ANSI protocols as much as possible, says Erickson. The 2018 revisions, which will be voted on by 105 committee members, are likely to include guidelines about alarm fatigue in hospitals.
Related Stories
| Oct 13, 2010
Community center under way in NYC seeks LEED Platinum
A curving, 550-foot-long glass arcade dubbed the “Wall of Light” is the standout architectural and sustainable feature of the Battery Park City Community Center, a 60,000-sf complex located in a two-tower residential Lower Manhattan complex. Hanrahan Meyers Architects designed the glass arcade to act as a passive energy system, bringing natural light into all interior spaces.
| Oct 12, 2010
Holton Career and Resource Center, Durham, N.C.
27th Annual Reconstruction Awards—Special Recognition. Early in the current decade, violence within the community of Northeast Central Durham, N.C., escalated to the point where school safety officers at Holton Junior High School feared for their own safety. The school eventually closed and the property sat vacant for five years.
| Sep 13, 2010
Palos Community Hospital plans upgrades, expansion
A laboratory, pharmacy, critical care unit, perioperative services, and 192 new patient beds are part of Palos (Ill.) Community Hospital's 617,500-sf expansion and renovation.
| Sep 13, 2010
China's largest single-phase hospital planned for Shanghai
RTKL's Los Angles office is designing the Shanghai Changzheng New Pudong Hospital, which will be the largest new hospital built in China in a single phase.
| Sep 13, 2010
'A Model for the Entire Industry'
How a university and its Building Team forged a relationship with 'the toughest building authority in the country' to bring a replacement hospital in early and under budget.
| Sep 13, 2010
Data Centers Keeping Energy, Security in Check
Power consumption for data centers doubled from 2000 and 2006, and it is anticipated to double again by 2011, making these mission-critical facilities the nation's largest commercial user of electric power. With major technology companies investing heavily in new data centers, it's no wonder Building Teams see these mission-critical facilities as a golden opportunity, and why they are working hard to keep energy costs at data centers in check.
| Aug 11, 2010
Green Guide for Health Care launches pilot program, looks for participants
In first quarter 2010, the Green Guide for Health Care, in collaboration with Practice Greenhealth, is launching a one-year Green Guide for Health Care Operations Pilot Program for healthcare organizations engaged in any or all aspects of green operations initiatives, based on Green Guide v2.2 Operations section.
| Aug 11, 2010
JE Dunn, Balfour Beatty among country's biggest institutional building contractors, according to BD+C's Giants 300 report
A ranking of the Top 50 Institutional Contractors based on Building Design+Construction's 2009 Giants 300 survey. For more Giants 300 rankings, visit http://www.BDCnetwork.com/Giants
| Aug 11, 2010
EwingCole to merge with healthcare specialist Robert D. Lynn Associates
EwingCole, a nationally recognized architectural, engineering, interior design, and planning firm with more than 320 professionals, today announced that it will combine its practice with Robert D. Lynn Associates of Philadelphia, a 40-person firm with a robust portfolio of healthcare projects. The combination will create the Delaware Valley¹s largest and most comprehensive firm with an emphasis on healthcare architecture, and a national scope and presence.
| Aug 11, 2010
Jacobs, Arup, AECOM top BD+C's ranking of the nation's 75 largest international design firms
A ranking of the Top 75 International Design Firms based on Building Design+Construction's 2009 Giants 300 survey. For more Giants 300 rankings, visit http://www.BDCnetwork.com/Giants













