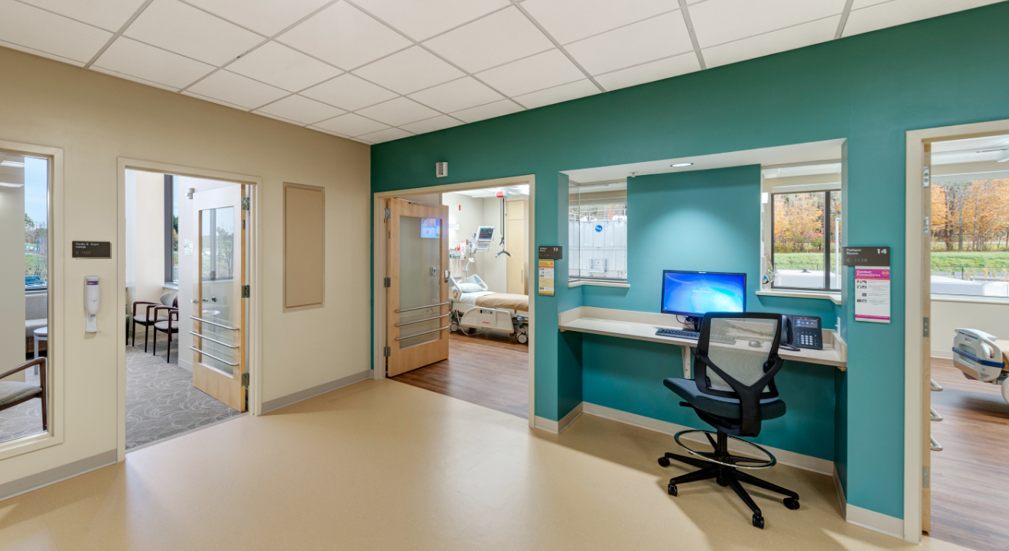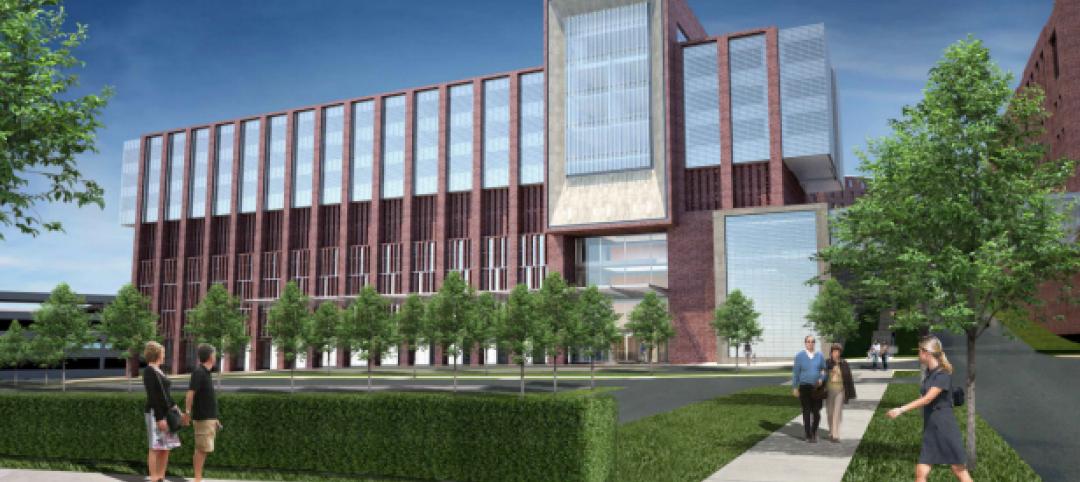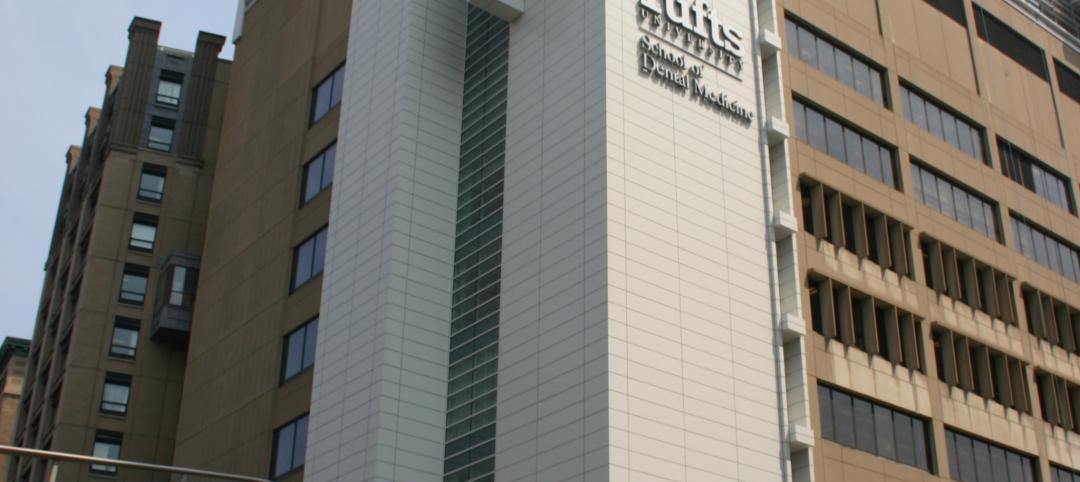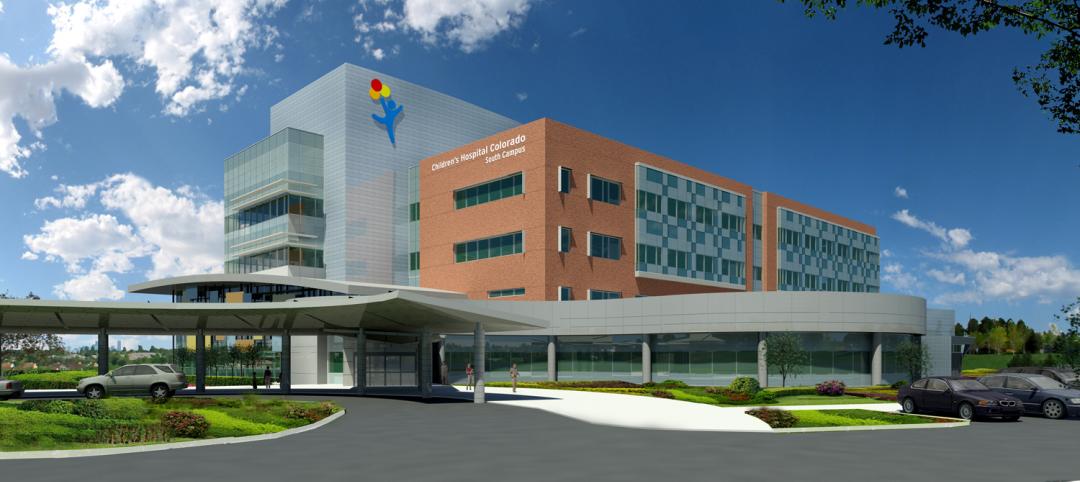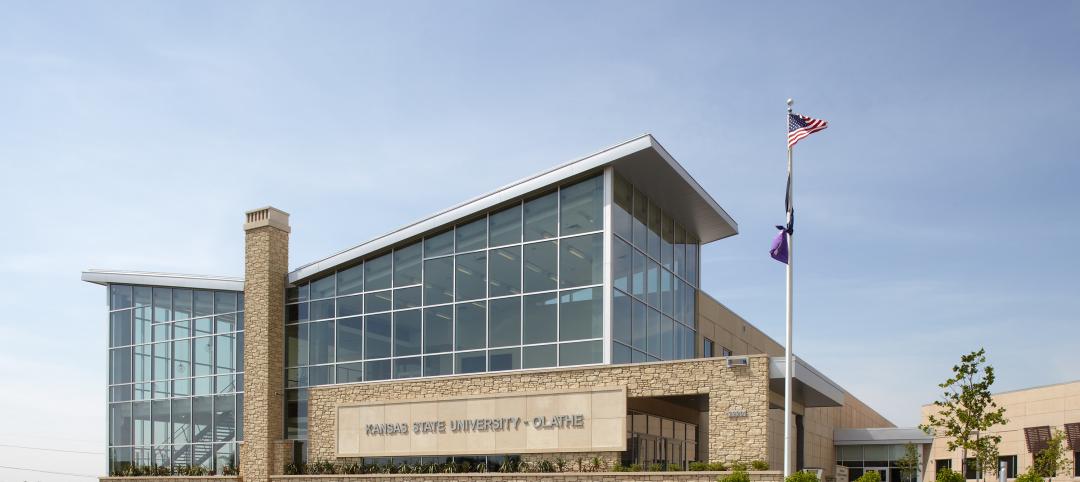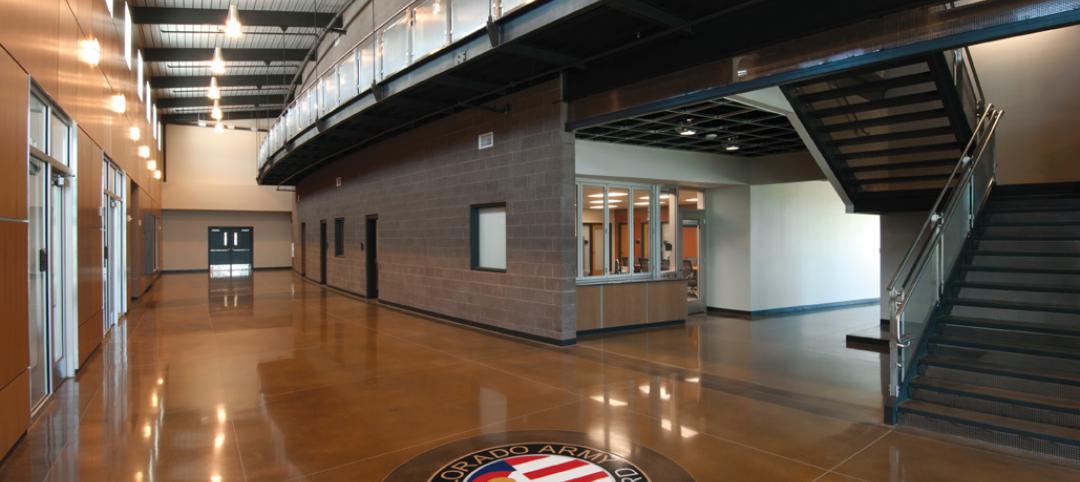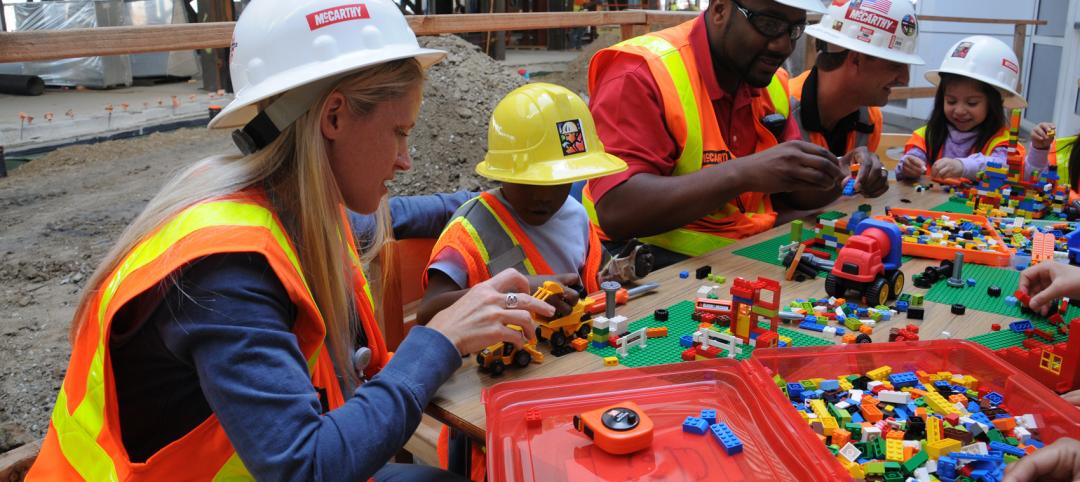Since its founding in 1998, the Facilities Guidelines Institute has been developing, revising, and publishing guidelines for the construction and renovation of hospitals and outpatient facilities. In 2010, it came out with guidelines that specifically addressed noise and vibration. Last year, it published guidelines for residential healthcare facilities, such as nursing homes and assisted living centers.
FGI’s guidelines have a way of insinuating themselves into state healthcare facility codes. Its call, in 2006, for single-bed patient rooms to be an “absolute” for medical, surgical, and obstetric rooms has become the standard for new hospital construction. Forty-two states have adopted FGI guidelines, in part or in full, says FGI’s CEO Douglas Erickson, FASHE, CHFM, HFDP, CHC.
The healthcare industry has largely embraced FGI guidelines. “Hospitals are pressing the AEC community to at least advise the owner about the latest guidelines, and then let the owner decide if it wants to take the leap,” says Erickson.
FGI gets about a thousand suggestions for new guidelines or revisions from the public every year, says the institute’s Chairman and President, Kurt Rockstroh, FAIA, FACHA, President/CEO, Steffian Bradley Architects & Planners. Those ideas are vetted by steering and revision committees; if accepted, they are turned into draft documents and submitted for public comment. A cost-benefits committee serves as another filter. Eventually all of FGI’s committee members vote on whether a proposal becomes a guideline. Each four-year revision cycle costs FGI about $2 million.
The 2014 revised guidelines touch on six factors that affect a hospital’s soundscape:
1. Site exterior noise
2. Acoustic finishes and details
3. Room noise levels and minimum sound coefficients for various types of rooms
4. Sound isolation and speech privacy
5. Alarms and sound-masking techniques
6. Vibration
Because FGI does not include suppliers or manufacturers on its committee, its revision cycle is not ANSI-approved, although it does follow ANSI protocols as much as possible, says Erickson. The 2018 revisions, which will be voted on by 105 committee members, are likely to include guidelines about alarm fatigue in hospitals.
Related Stories
| Jul 11, 2012
HOK honored with Los Angeles architectural award
42nd annual awards from the Los Angeles Business Council honor design excellence.
| Jun 29, 2012
SOM writes a new chapter at Cincinnati’s The Christ Hospital
The 332,000–sf design draws on the predominantly red brick character of The Christ Hospital’s existing buildings, interpreting it in a fresh and contemporary manner that fits well within the historic Mt. Auburn neighborhood while reflecting the institution’s dedication to experience, efficiency, flexibility, innovation and brand.
| Jun 20, 2012
WHR’s Tradewell Fellowship Marks 15th Anniversary
Fellowship program marks milestone with announcement of new program curator and 2012 fellow
| Jun 8, 2012
Thornton Tomasetti/Fore Solutions provides consulting for renovation at Tufts School of Dental Medicine
Project receives LEED Gold certification.
| Jun 6, 2012
KLMK Group awarded contract with Parkland Health & Hospital System in Texas
KLMK will also provide planning guidance in all aspects of the project related to facility activation.
| Jun 1, 2012
New BD+C University Course on Insulated Metal Panels available
By completing this course, you earn 1.0 HSW/SD AIA Learning Units.
| Jun 1, 2012
Ground broken for Children’s Hospital Colorado South Campus
Children’s Hospital Colorado expects to host nearly 80,000 patient visits at the South Campus during its first year.
| Jun 1, 2012
K-State Olathe Innovation Campus receives LEED Silver
Aspects of the design included a curtain wall and punched openings allowing natural light deep into the building, regional materials were used, which minimized the need for heavy hauling, and much of the final material included pre and post-consumer recycled content.
| May 31, 2012
5 military construction trends
Defense spending may be down somewhat, but there’s still plenty of project dollars out there if you know where to look.
| May 29, 2012
Torrance Memorial Medical Center’s pediatric burn patients create their version of new Patient Tower using Legos
McCarthy workers joined the patients, donning construction gear and hard hats, to help with their building efforts.


