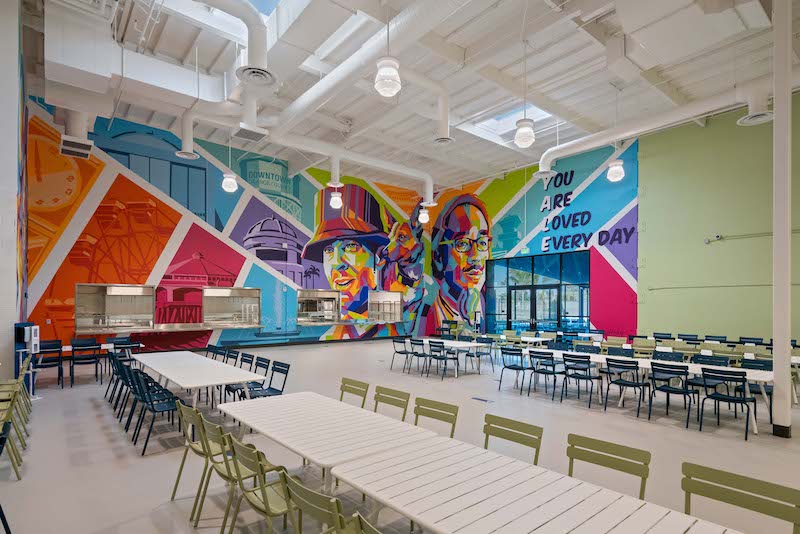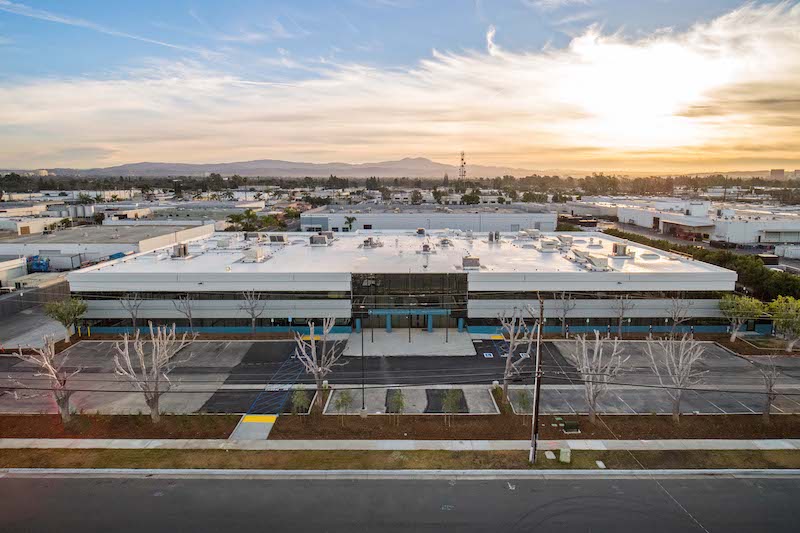On any given day, there are close to 600,000 people who are homeless in the United States, according to estimates by the Department of Housing and Urban Development. The number among those homeless that is unsheltered has been rising since 2016, and now exceeds 226,000.
Sheltering the homeless has always been a NIMBY and political hot potato; witness the brouhaha created when New York City started relocating 8,500 homeless people from many of the 60 vacant hotels they had been moved into temporarily last year because of the coronavirus pandemic. And Boise, Idaho’s Mayor Lauren McLean has named 19 citizens to a taskforce she created in response to what’s been reported as fierce neighborhood opposition to Interfaith Sanctuary’s plan to build a homeless shelter on that city’s State Street.
But the need for more homeless shelters is undoubtedly evident, growing, and national, impacting metros large and small.
A hotel previously used by the City of Austin, Texas, as a COVID-19 isolation center is set to open in August as the second bridge shelter for people experiencing homelessness in the state’s capital, where there’s been a noticeable increase in people living in outdoor tents.
In Anchorage, Ala., there’s been pressure to decommission a mass shelter by this fall, with Mayor Dave Bronson proposing a large new facility, costing $15 million, that would accommodate up to 450 people, and whose development would be informed by what’s worked (and what hasn’t) in markets like Reno, Nev., and San Francisco. And the City Council in Phoenix has just awarded two local organizations—Central Arizona Shelter Services (CASS) and Community Bridges—$8 million to open homeless shelters in west and northwest Phoenix. CASS would use its portion of that grant to buy and adapt an existing hotel.
AEC FIRMS GET INVOLVED IN SHELTER PROJECTS
This crisis would seem to be an opportunity for the AEC industry, just as the COVID-19 outbreak stimulated any number of new ideas for creating safe, emergency healthcare, education, and living spaces. One of AIA’s Small Project awards this year was The Community First! Village Micro House, designed by McKinney York Architects as a non-towable tiny house for a homeless person. It was built in Austin as part of a community of tiny houses that provides shelter to the homeless.
Earlier this week, California Gov. Gavin Newsom visited LifeMoves Mountain View, a modular housing community that opened on May 27 in Mountain View, Calif., and, as part of California’s HomeKey program, provides temporary housing and resources for up to 124 homeless people.
LifeMoves Mountain View, a transitional homeless shelter in northern California built by XL Construction, used 48 shipping containers for 100 living units. Images: Courtesy of XL Construction

The 100-unit facility was designed by Charles Bloszies, FAIA, a San Francisco-based architect. Sares Regis Group Northern California was the Project Manager. XL Construction was the GC. Other building team members were BKF Engineers (CE), ARUP (MEPF), and WEST Environmental (environmental engineer). Connect Homes (individual units), Urban Bloc (dining, bathrooms, laundry), Falcon Structures (case management and support service rooms), and Indie Dwell (family units) provided 48 shipping containers with 100 doors that created the living spaces within this 43,560-sf facility on one acre, 30% of which is dedicated to support services delivery.
“This project strikes at the core of our mission to ‘build to improve lives,’ ” says XL’s vice president Craig Ellis.
According to XL Construction, the modular structures were ready for habitation in less than 180 days from when construction commenced last December. The facility’s amenities include private locking units for each household, meeting and case management rooms, green spaces and gardens, laundry facilities, food prep and services, 19 onsite and 30 offsite parking spaces, playground, dog kennels, a children’s education center, and family services support buildings.
LifeMoves, the largest provider of interim housing and services for homelessness in Silicon Valley, expects to serve about 350 people in its new facility’s first year, more than half of Mountain View’s current homeless population.
NEW FACILITY IS A STEP TOWARD PERMANENT HOUSING

The dining hall at Yale Navigation Center in Santa Ana, Calif., one of that facility's many services. Image: JunTang Photography.com
In Santa Ana, Calif., the general contractor C.W. Driver Companies just completed the 64,000-sf Yale Navigation Center, a two-story emergency homeless shelter that will provide refuge for 275 single men, 100 single women, and 25 couples. The navigation center is set up to help homeless people transition into permanent housing and self-sufficiency.
The facility, which is an adaptive reuse of an existing warehouse-manufacturing building, features two living and sleeping options: 6x6-ft single cubicles for individuals and 8x9-ft stations for couples. The units are furnished and have storage spaces. All stations have twin-sized beds and meet ADA standards for accessibility. The facility includes women and men’s dorms, restrooms, showers, a dining hall, kitchen, outdoor patio and dining area, clinic space, and classrooms.
C.W. Driver Companies worked with the architecture firm IDS Group to complete this $25 million project. The shelter is operated by People Assisting the Homelessness (PATH). The project was spearheaded by HomeAid Orange County, a nonprofit dedicated to building new lives for families and individuals experiencing homelessness. The navigation center will provide permanent year-round 24-hour shelter, and basic needs like meals and sanitary amenities, while creating a pathway to permanent supportive housing.
Its support services include case management, employment and housing assistance, behavioral and mental healthcare support and substance abuse treatment. For security purposes, the facility will enforce strict no walk-up, no walk-out and no-loitering policies. Prospective residents must be referred to staff by outreach workers, law enforcement, or a hospital. Applicants with outstanding warrants or sex offences will not be granted access.
“Ending homelessness in Orange County is attainable with a housing-first approach,” says Jason Austin, Orange County’s director of care coordination. There are between 7,000 and 10,000 homeless in Orange County, and the Yale Navigation Center replaces an open-air bus terminal in Santa Ana’s Civic Center, which had been the city’s largest shelter.
Related Stories
| Aug 11, 2010
Oldcastle Precast Building Systems wins PCI 2009 Sustainable Design Award
Oldcastle Precast Building Systems was part of the award winning team behind the affordable housing development Melrose Commons Site 5 situated in the South Bronx. PCI (Precast Concrete Institute) recently selected Melrose 5 for the “2009 PCI Design Award for Best Sustainable Project”.
| Aug 11, 2010
National Intrepid Center of Excellence tops out at Walter Reed
SmithGroup and The Intrepid Fallen Heroes Fund (IFHF), a non-profit organization supporting the men and women of the United States Armed Forces and their families, celebrated the overall structural completion of the National Intrepid Center of Excellence (NICoE), an advanced facility dedicated to research, diagnosis and treatment of military personnel and veterans suffering from traumatic brain injury.
| Aug 11, 2010
USGBC honors Brad Pitt's Make It Right New Orleans as the ‘largest and greenest single-family community in the world’
U.S. Green Building Council President, CEO and Founding Chair Rick Fedrizzi today declared that the neighborhood being built by Make It Right New Orleans, the post-Katrina housing initiative launched by actor Brad Pitt, is the “largest and greenest community of single-family homes in the world” at the annual Clinton Global Initiative meeting in New York.
| Aug 11, 2010
Trump luxury condos in Jersey City get more luxurious
Only two years after opening, Jersey City-based Trump Plaza Residences is getting a facelift. Interior designer Benjamin Noriega-Ortiz of BNOdesign has been commissioned to create a fresh design for the residential tower's entrance and outdoor pool, cabana, and lawn spaces. Renovations on the 55-story, 443-unit luxury high-rise will be completed in two phases.
| Aug 11, 2010
Apartments offer skyline view of Houston
Perched atop a hill near downtown Houston, the Gables Memorial Hills residential tower will rise to eight stories and cover 2.68 acres. With an average unit size of 965 sf, the brick and cast-stone complex will consist of 70% one-bedroom units and 30% two-bedroom units, some of which overlook downtown.
| Aug 11, 2010
Sustainable features central to independent-living building
Architecture firm Perkins Eastman, together with Saint Johns on the Lake retirement community, plans to open a 21-story, 88-unit independent-living building for seniors by mid 2011. When the $46-million project is complete, it will offer residents a streetside café, art gallery, spa and wellness center, classroom, and community performance space.
| Aug 11, 2010
Historic building to be restored in Kansas City
Construction has begun on the conversion of the historic 17-story Home Savings Association building in Kansas City, Mo. The transformed structure, to be known as Grand Boulevard Lofts, will house 134 apartment units. The $18-million project, designed by architect Rosemann & Associates, follows a revitalization of downtown Kansas City, where there is high demand for affordable housing to ser...
| Aug 11, 2010
Old factory converted from hearth to home
A former briquette factory in Cologne-Frechen, Germany, was converted into a mixed-use building by Astoc Architects & Planners, Cologne, in association with Rheinischen Amt für Denkmalpflege—the Rhenish agency for historic preservation. The roughly 172,200-sf building includes a mix of residential condominiums, lofts, and leased commercial space.
| Aug 11, 2010
And the world's tallest building is…
At more than 2,600 feet high, the Burj Dubai (right) can still lay claim to the title of world's tallest building—although like all other super-tall buildings, its exact height will have to be recalculated now that the Council on Tall Buildings and Urban Habitat (CTBUH) announced a change to its height criteria.
| Aug 11, 2010
Luxury high-rise meets major milestone
A topping off ceremony was held in late October for 400 Fifth Avenue, a 57,000-sf high-rise that includes a 214-room luxury hotel and 190 high-end residential condominiums. Developed by Bizzi & Partners Development and designed by Gwathmey Siegel & Associates Architects, the 60-story tower in midtown Manhattan sits atop a smaller-scale 10-story base, which creates a street façade t...







