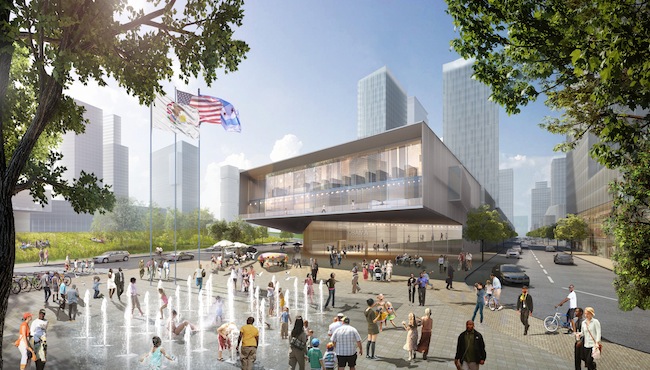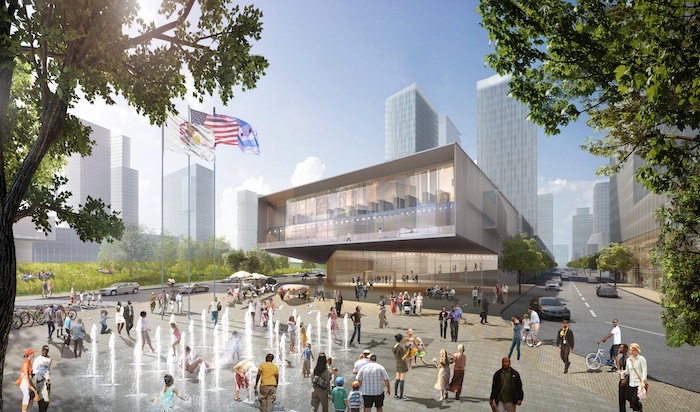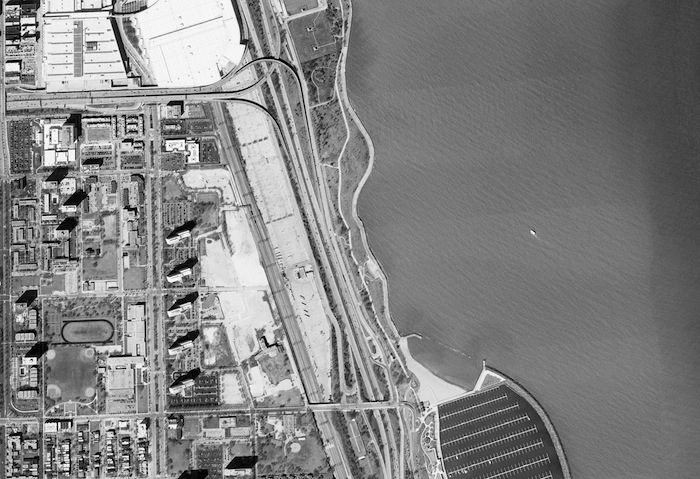HOK has teamed with the President Obama Library and Museum Campus Foundation, a nonprofit 501(c)(3) organization, on a planning and site selection proposal for hosting the Barack Obama Presidential Library in Chicago.
In a design bid submitted with Hawthorne Strategy Group to The Barack Obama Foundation on June 16, the team proposed locating the library on a site in Bronzeville, a historic neighborhood on Chicago’s South Side. Developed by an integrated planning and design team in collaboration with more than 20 firms, organizations and community groups, the proposal for the library embodies the grassroots spirit of the Obama campaign to reflect the President’s agenda.
“Our proposal challenges the historic trend of designing presidential libraries as static repositories of a presidency,” said Peter Ruggiero, AIA, design principal for HOK’s Chicago practice. “By fully realizing the potential of the site, the Barack Obama Presidential Library would go beyond cataloguing President Obama’s eight years in office. As a living part of this historic South Side neighborhood, it would drive economic development and reinforce a sense of place at a crossroads of Chicago.”
Echoing architect Daniel Burnham’s admonition to “make no small plans,” the vision for the Bronzeville site is comprehensive and bold. HOK’s design acknowledges the area’s history as the city’s original African-American neighborhood while positioning the Obama Presidential Library as a catalyst to promote sustainable growth and attract investments that will deliver significant economic benefits to the community and region.
“The Barack Obama Presidential Library represents a seed of transformation that, once planted, would have the power to revitalize this important site,” said Ruggiero. “It creates new urban spaces that will reinvigorate the local community and initiate enduring change.”
Based on the 1909 Burnham Plan, Chicago’s strong urban grid and appropriately scaled streets provide seamless connections among neighborhoods, parks and Lake Michigan. The former Michael Reese Hospital campus in Bronzeville, however, currently creates a barrier between Bronzeville and the lakefront. The design proposal gives the south lakefront back to the people of Chicago, extending the Chicago Museum Campus to the south and filling a gap in a necklace of public city assets that stretches from Evanston to Northwest Indiana.
HOK’s biomimetic plan for the Obama Presidential Library aims to achieve Living Building Challenge certification. Principles of biomimicry will create a site that is functionally indistinguishable from the region’s natural coastal environment and that fills a gap in Illinois’ Millennium Reserve habitat restoration program.
“The Obama Presidential Library itself will be a model of 21st-century healthy urban living, carbon neutrality and regenerative design,” said Colin Rohlfing, HOK’s sustainable design leader in Chicago.
An elevated park would offer park views along 31st, 29th and 26th Streets, welcoming the community to the site. Connecting the site to Lake Michigan creates an important new green space in the city that has the potential to house vertical farms and land dedicated to research in environmental and related sciences. See the design bid on Issuu.
-------------
HOK is a global design, architecture, engineering and planning firm. Through a network of 23 offices worldwide, HOK provides design excellence and innovation to create places that enrich people's lives and help clients succeed. For four consecutive years, DesignIntelligence has ranked HOK as a leader in sustainable and high-performance design.
The proposal envisions the library as a catalyst for a new lakefront connection in Bronzeville.
A new urban neighborhood would extend southward from the city's existing Museum Campus.
The existing site is fairly barren and was once the home of Michael Reese Hospital.
Related Stories
| Aug 11, 2010
More construction firms likely to perform stimulus-funded work in 2010 as funding expands beyond transportation programs
Stimulus funded infrastructure projects are saving and creating more direct construction jobs than initially estimated, according to a new analysis of federal data released today by the Associated General Contractors of America. The analysis also found that more contractors are likely to perform stimulus funded work this year as work starts on many of the non-transportation projects funded in the initial package.
Museums | Aug 11, 2010
Design guidelines for museums, archives, and art storage facilities
This column diagnoses the three most common moisture challenges with museums, archives, and art storage facilities and provides design guidance on how to avoid them.
| Aug 11, 2010
Broadway-style theater headed to Kentucky
One of Kentucky's largest performing arts venues should open in 2011—that's when construction is expected to wrap up on Eastern Kentucky University's Business & Technology Center for Performing Arts. The 93,000-sf Broadway-caliber theater will seat 2,000 audience members and have a 60×24-foot stage proscenium and a fly loft.
| Aug 11, 2010
Citizenship building in Texas targets LEED Silver
The Department of Homeland Security's new U.S. Citizenship and Immigration Services facility in Irving, Texas, was designed by 4240 Architecture and developed by JDL Castle Corporation. The focal point of the two-story, 56,000-sf building is the double-height, glass-walled Ceremony Room where new citizens take the oath.
| Aug 11, 2010
Carpenters' union helping build its own headquarters
The New England Regional Council of Carpenters headquarters in Dorchester, Mass., is taking shape within a 1940s industrial building. The Building Team of ADD Inc., RDK Engineers, Suffolk Construction, and the carpenters' Joint Apprenticeship Training Committee, is giving the old facility a modern makeover by converting the existing two-story structure into a three-story, 75,000-sf, LEED-certif...
| Aug 11, 2010
Utah research facility reflects Native American architecture
A $130 million research facility is being built at University of Utah's Salt Lake City campus. The James L. Sorenson Molecular Biotechnology Building—a USTAR Innovation Center—is being designed by the Atlanta office of Lord Aeck & Sargent, in association with Salt-Lake City-based Architectural Nexus.
| Aug 11, 2010
San Bernardino health center doubles in size
Temecula, Calif.-based EDGE was awarded the contract for California State University San Bernardino's health center renovation and expansion. The two-phase, $4 million project was designed by RSK Associates, San Francisco, and includes an 11,000-sf, tilt-up concrete expansion—which doubles the size of the facility—and site and infrastructure work.
| Aug 11, 2010
Goettsch Partners wins design competition for Soochow Securities HQ in China
Chicago-based Goettsch Partners has been selected to design the Soochow Securities Headquarters, the new office and stock exchange building for Soochow Securities Co. Ltd. The 21-story, 441,300-sf project includes 344,400 sf of office space, an 86,100-sf stock exchange, classrooms, and underground parking.
| Aug 11, 2010
New hospital expands Idaho healthcare options
Ascension Group Architects, Arlington, Texas, is designing a $150 million replacement hospital for Portneuf Medical Center in Pocatello, Idaho. An existing facility will be renovated as part of the project. The new six-story, 320-000-sf complex will house 187 beds, along with an intensive care unit, a cardiovascular care unit, pediatrics, psychiatry, surgical suites, rehabilitation clinic, and ...












