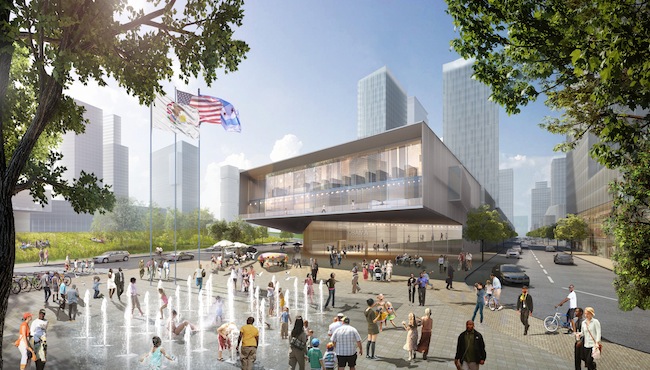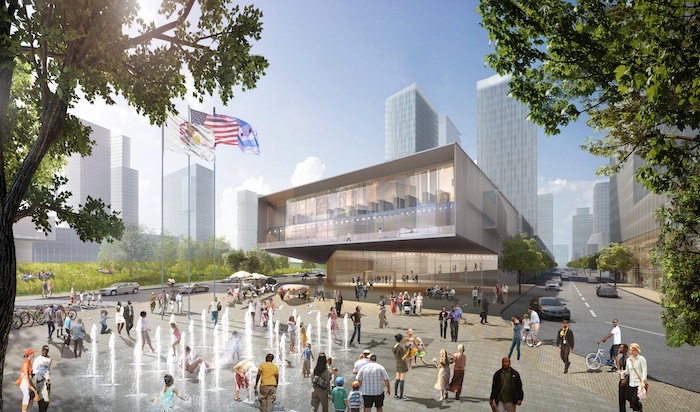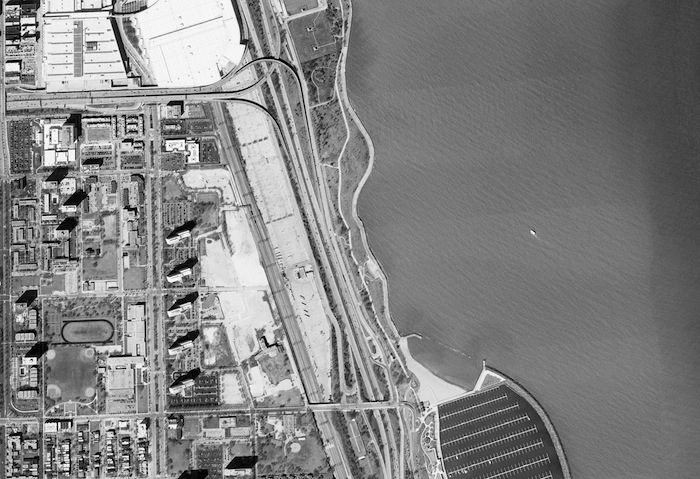HOK has teamed with the President Obama Library and Museum Campus Foundation, a nonprofit 501(c)(3) organization, on a planning and site selection proposal for hosting the Barack Obama Presidential Library in Chicago.
In a design bid submitted with Hawthorne Strategy Group to The Barack Obama Foundation on June 16, the team proposed locating the library on a site in Bronzeville, a historic neighborhood on Chicago’s South Side. Developed by an integrated planning and design team in collaboration with more than 20 firms, organizations and community groups, the proposal for the library embodies the grassroots spirit of the Obama campaign to reflect the President’s agenda.
“Our proposal challenges the historic trend of designing presidential libraries as static repositories of a presidency,” said Peter Ruggiero, AIA, design principal for HOK’s Chicago practice. “By fully realizing the potential of the site, the Barack Obama Presidential Library would go beyond cataloguing President Obama’s eight years in office. As a living part of this historic South Side neighborhood, it would drive economic development and reinforce a sense of place at a crossroads of Chicago.”
Echoing architect Daniel Burnham’s admonition to “make no small plans,” the vision for the Bronzeville site is comprehensive and bold. HOK’s design acknowledges the area’s history as the city’s original African-American neighborhood while positioning the Obama Presidential Library as a catalyst to promote sustainable growth and attract investments that will deliver significant economic benefits to the community and region.
“The Barack Obama Presidential Library represents a seed of transformation that, once planted, would have the power to revitalize this important site,” said Ruggiero. “It creates new urban spaces that will reinvigorate the local community and initiate enduring change.”
Based on the 1909 Burnham Plan, Chicago’s strong urban grid and appropriately scaled streets provide seamless connections among neighborhoods, parks and Lake Michigan. The former Michael Reese Hospital campus in Bronzeville, however, currently creates a barrier between Bronzeville and the lakefront. The design proposal gives the south lakefront back to the people of Chicago, extending the Chicago Museum Campus to the south and filling a gap in a necklace of public city assets that stretches from Evanston to Northwest Indiana.
HOK’s biomimetic plan for the Obama Presidential Library aims to achieve Living Building Challenge certification. Principles of biomimicry will create a site that is functionally indistinguishable from the region’s natural coastal environment and that fills a gap in Illinois’ Millennium Reserve habitat restoration program.
“The Obama Presidential Library itself will be a model of 21st-century healthy urban living, carbon neutrality and regenerative design,” said Colin Rohlfing, HOK’s sustainable design leader in Chicago.
An elevated park would offer park views along 31st, 29th and 26th Streets, welcoming the community to the site. Connecting the site to Lake Michigan creates an important new green space in the city that has the potential to house vertical farms and land dedicated to research in environmental and related sciences. See the design bid on Issuu.
-------------
HOK is a global design, architecture, engineering and planning firm. Through a network of 23 offices worldwide, HOK provides design excellence and innovation to create places that enrich people's lives and help clients succeed. For four consecutive years, DesignIntelligence has ranked HOK as a leader in sustainable and high-performance design.
The proposal envisions the library as a catalyst for a new lakefront connection in Bronzeville.
A new urban neighborhood would extend southward from the city's existing Museum Campus.
The existing site is fairly barren and was once the home of Michael Reese Hospital.
Related Stories
| Aug 11, 2010
Polshek Partnership unveils design for University of North Texas business building
New York-based architect Polshek Partnership today unveiled its design scheme for the $70 million Business Leadership Building at the University of North Texas in Denton. Designed to provide UNT’s 5,400-plus business majors the highest level of academic instruction and professional training, the 180,000-sf facility will include an open atrium, an internet café, and numerous study and tutoring rooms—all designed to help develop a spirit of collaboration and team-oriented focus.
| Aug 11, 2010
University of Florida aiming for nation’s first LEED Platinum parking garage
If all goes as planned, the University of Florida’s new $20 million Southwest Parking Garage Complex in Gainesville will soon become the first parking facility in the country to earn LEED Platinum status. Designed by the Boca Raton office of PGAL to meet criteria for the highest LEED certification category, the garage complex includes a six-level, 313,000-sf parking garage (927 spaces) and an attached, 10,000-sf, two-story transportation and parking services office building.
| Aug 11, 2010
Draft NIST report on Cowboys practice facility collapse released for public comment
A fabric-covered, steel frame practice facility owned by the National Football League’s Dallas Cowboys collapsed under wind loads significantly less than those required under applicable design standards, according to a report released today for public comment by the Commerce Department's National Institute of Standards and Technology (NIST).
| Aug 11, 2010
Callison, MulvannyG2 among nation's largest retail design firms, according to BD+C's Giants 300 report
A ranking of the Top 75 Retail Design Firms based on Building Design+Construction's 2009 Giants 300 survey. For more Giants 300 rankings, visit http://www.BDCnetwork.com/Giants
| Aug 11, 2010
USGBC honors Brad Pitt's Make It Right New Orleans as the ‘largest and greenest single-family community in the world’
U.S. Green Building Council President, CEO and Founding Chair Rick Fedrizzi today declared that the neighborhood being built by Make It Right New Orleans, the post-Katrina housing initiative launched by actor Brad Pitt, is the “largest and greenest community of single-family homes in the world” at the annual Clinton Global Initiative meeting in New York.
| Aug 11, 2010
AIA report estimates up to 270,000 construction industry jobs could be created if the American Clean Energy Security Act is passed
With the encouragement of Senate majority leader Harry Reid (D-NV), the American Institute of Architects (AIA) conducted a study to determine how many jobs in the design and construction industry could be created if the American Clean Energy Security Act (H.R. 2454; also known as the Waxman-Markey Bill) is enacted.
| Aug 11, 2010
Architect Michael Graves to be inducted into the N.J. Hall of Fame
Architect Michael Graves of Princeton, N.J., being inducted into the N.J. Hall of Fame.
| Aug 11, 2010
Modest rebound in Architecture Billings Index
Following a drop of nearly three points, the Architecture Billings Index (ABI) nudged up almost two points in February. As a leading economic indicator of construction activity, the ABI reflects the approximate nine to twelve month lag time between architecture billings and construction spending.











