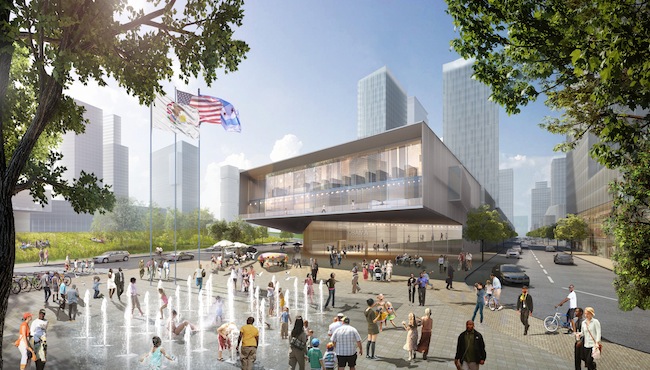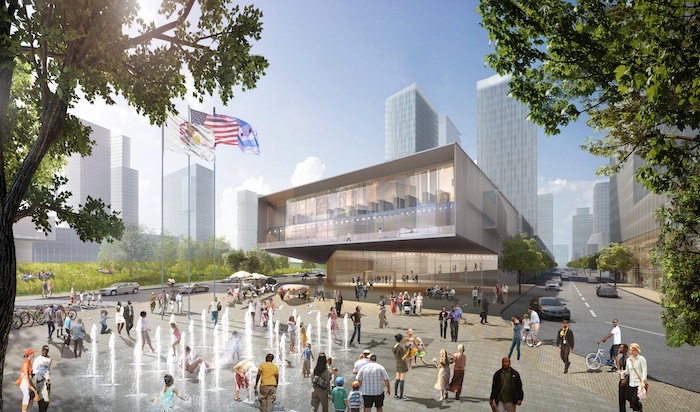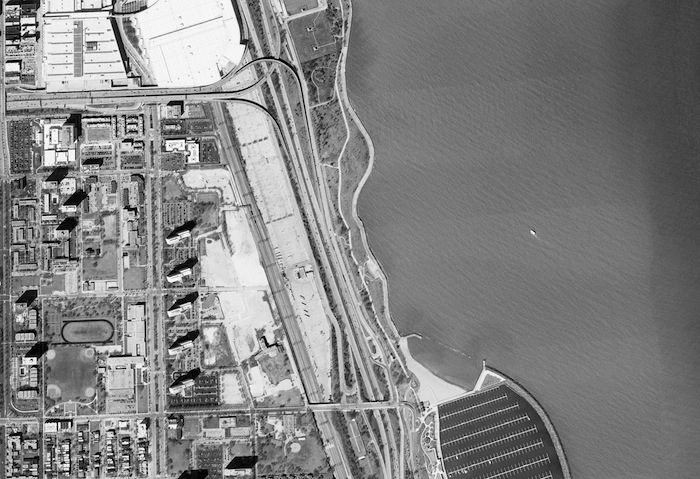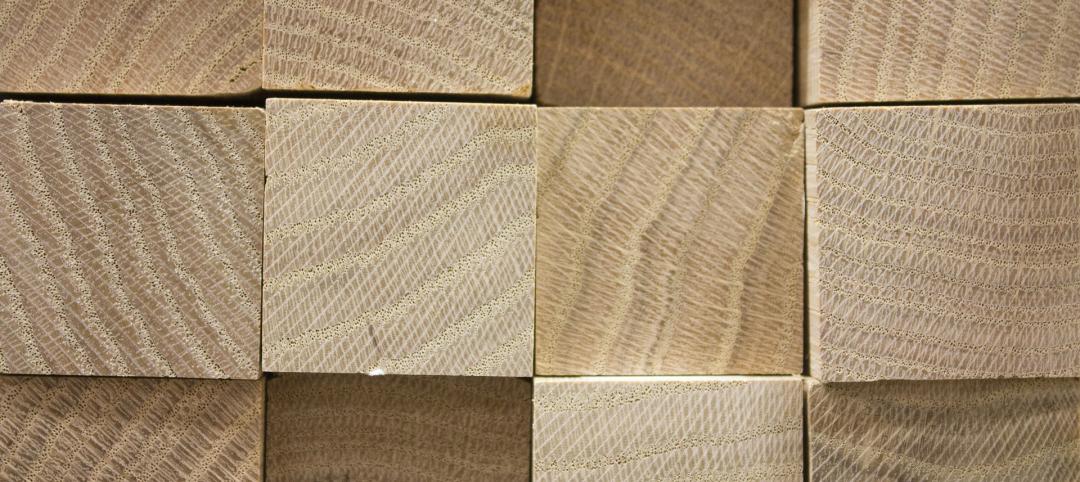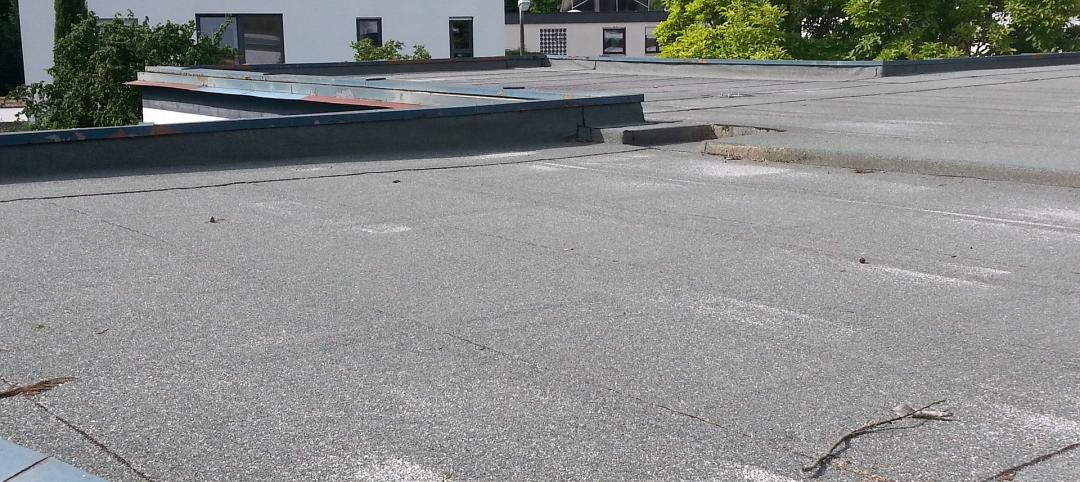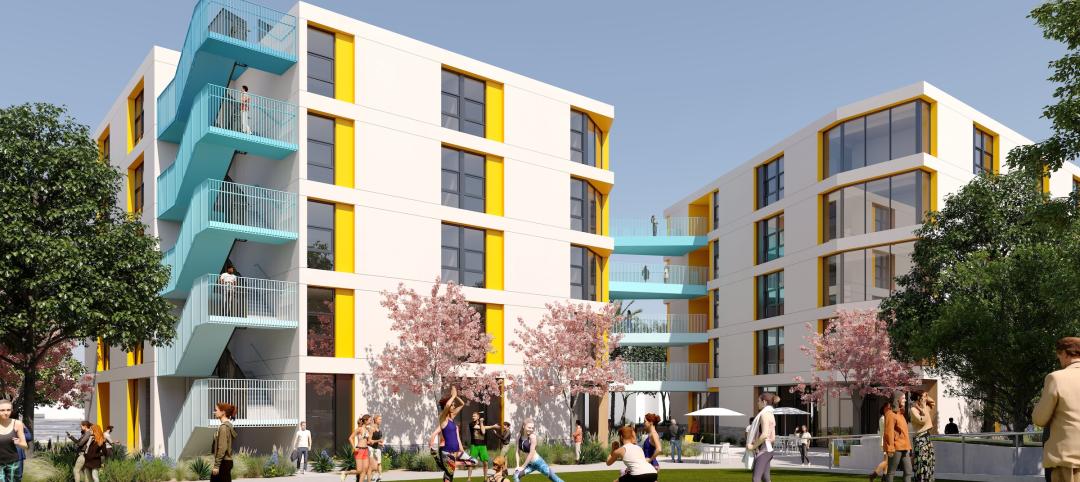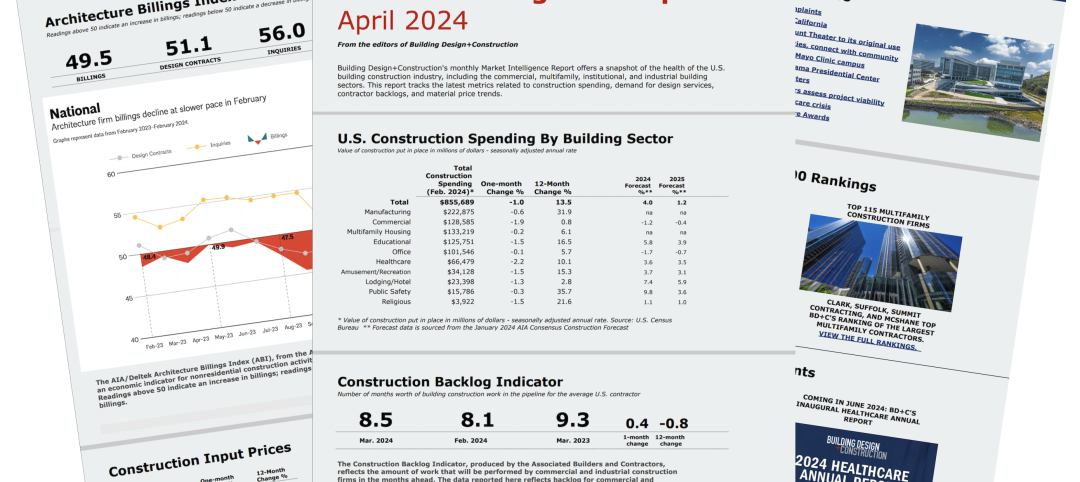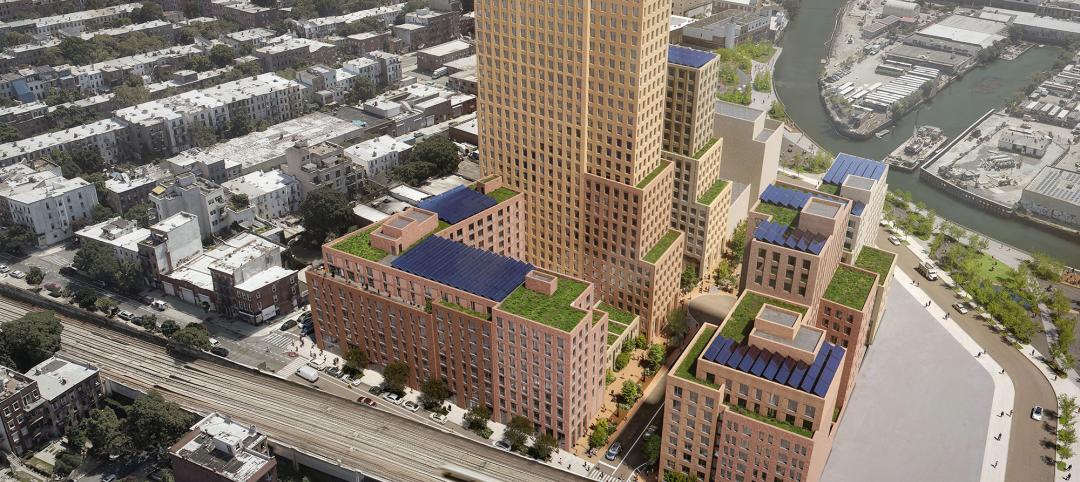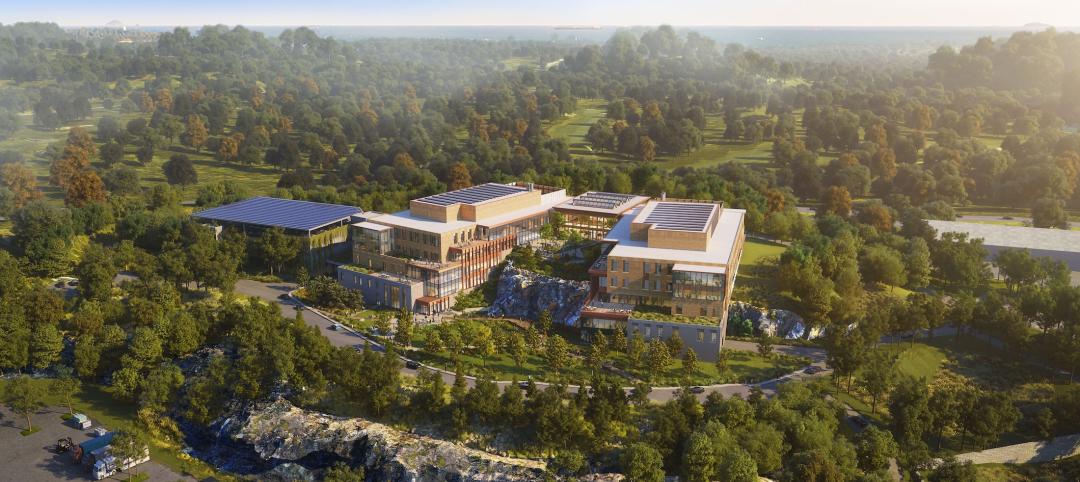HOK has teamed with the President Obama Library and Museum Campus Foundation, a nonprofit 501(c)(3) organization, on a planning and site selection proposal for hosting the Barack Obama Presidential Library in Chicago.
In a design bid submitted with Hawthorne Strategy Group to The Barack Obama Foundation on June 16, the team proposed locating the library on a site in Bronzeville, a historic neighborhood on Chicago’s South Side. Developed by an integrated planning and design team in collaboration with more than 20 firms, organizations and community groups, the proposal for the library embodies the grassroots spirit of the Obama campaign to reflect the President’s agenda.
“Our proposal challenges the historic trend of designing presidential libraries as static repositories of a presidency,” said Peter Ruggiero, AIA, design principal for HOK’s Chicago practice. “By fully realizing the potential of the site, the Barack Obama Presidential Library would go beyond cataloguing President Obama’s eight years in office. As a living part of this historic South Side neighborhood, it would drive economic development and reinforce a sense of place at a crossroads of Chicago.”
Echoing architect Daniel Burnham’s admonition to “make no small plans,” the vision for the Bronzeville site is comprehensive and bold. HOK’s design acknowledges the area’s history as the city’s original African-American neighborhood while positioning the Obama Presidential Library as a catalyst to promote sustainable growth and attract investments that will deliver significant economic benefits to the community and region.
“The Barack Obama Presidential Library represents a seed of transformation that, once planted, would have the power to revitalize this important site,” said Ruggiero. “It creates new urban spaces that will reinvigorate the local community and initiate enduring change.”
Based on the 1909 Burnham Plan, Chicago’s strong urban grid and appropriately scaled streets provide seamless connections among neighborhoods, parks and Lake Michigan. The former Michael Reese Hospital campus in Bronzeville, however, currently creates a barrier between Bronzeville and the lakefront. The design proposal gives the south lakefront back to the people of Chicago, extending the Chicago Museum Campus to the south and filling a gap in a necklace of public city assets that stretches from Evanston to Northwest Indiana.
HOK’s biomimetic plan for the Obama Presidential Library aims to achieve Living Building Challenge certification. Principles of biomimicry will create a site that is functionally indistinguishable from the region’s natural coastal environment and that fills a gap in Illinois’ Millennium Reserve habitat restoration program.
“The Obama Presidential Library itself will be a model of 21st-century healthy urban living, carbon neutrality and regenerative design,” said Colin Rohlfing, HOK’s sustainable design leader in Chicago.
An elevated park would offer park views along 31st, 29th and 26th Streets, welcoming the community to the site. Connecting the site to Lake Michigan creates an important new green space in the city that has the potential to house vertical farms and land dedicated to research in environmental and related sciences. See the design bid on Issuu.
-------------
HOK is a global design, architecture, engineering and planning firm. Through a network of 23 offices worldwide, HOK provides design excellence and innovation to create places that enrich people's lives and help clients succeed. For four consecutive years, DesignIntelligence has ranked HOK as a leader in sustainable and high-performance design.
The proposal envisions the library as a catalyst for a new lakefront connection in Bronzeville.
A new urban neighborhood would extend southward from the city's existing Museum Campus.
The existing site is fairly barren and was once the home of Michael Reese Hospital.
Related Stories
Mass Timber | Apr 22, 2024
British Columbia changing building code to allow mass timber structures of up to 18 stories
The Canadian Province of British Columbia is updating its building code to expand the use of mass timber in building construction. The code will allow for encapsulated mass-timber construction (EMTC) buildings as tall as 18 stories for residential and office buildings, an increase from the previous 12-story limit.
Standards | Apr 22, 2024
Design guide offers details on rain loads and ponding on roofs
The American Institute of Steel Construction and the Steel Joist Institute recently released a comprehensive roof design guide addressing rain loads and ponding. Design Guide 40, Rain Loads and Ponding provides guidance for designing roof systems to avoid or resist water accumulation and any resulting instability.
Building Materials | Apr 22, 2024
Tacoma, Wash., investigating policy to reuse and recycle building materials
Tacoma, Wash., recently initiated a study to find ways to increase building material reuse through deconstruction and salvage. The city council unanimously voted to direct the city manager to investigate deconstruction options and estimate costs.
Student Housing | Apr 19, 2024
$115 million Cal State Long Beach student housing project will add 424 beds
A new $115 million project recently broke ground at California State University, Long Beach (CSULB) that will add housing for 424 students at below-market rates. The 108,000 sf La Playa Residence Hall, funded by the State of California’s Higher Education Student Housing Grant Program, will consist of three five-story structures connected by bridges.
Construction Costs | Apr 18, 2024
New download: BD+C's April 2024 Market Intelligence Report
Building Design+Construction's monthly Market Intelligence Report offers a snapshot of the health of the U.S. building construction industry, including the commercial, multifamily, institutional, and industrial building sectors. This report tracks the latest metrics related to construction spending, demand for design services, contractor backlogs, and material price trends.
MFPRO+ New Projects | Apr 16, 2024
Marvel-designed Gowanus Green will offer 955 affordable rental units in Brooklyn
The community consists of approximately 955 units of 100% affordable housing, 28,000 sf of neighborhood service retail and community space, a site for a new public school, and a new 1.5-acre public park.
Construction Costs | Apr 16, 2024
How the new prevailing wage calculation will impact construction labor costs
Looking ahead to 2024 and beyond, two pivotal changes in federal construction labor dynamics are likely to exacerbate increasing construction labor costs, according to Gordian's Samuel Giffin.
Healthcare Facilities | Apr 16, 2024
Mexico’s ‘premier private academic health center’ under design
The design and construction contract for what is envisioned to be “the premier private academic health center in Mexico and Latin America” was recently awarded to The Beck Group. The TecSalud Health Sciences Campus will be located at Tec De Monterrey’s flagship healthcare facility, Zambrano Hellion Hospital, in Monterrey, Mexico.
Market Data | Apr 16, 2024
The average U.S. contractor has 8.2 months worth of construction work in the pipeline, as of March 2024
Associated Builders and Contractors reported today that its Construction Backlog Indicator increased to 8.2 months in March from 8.1 months in February, according to an ABC member survey conducted March 20 to April 3. The reading is down 0.5 months from March 2023.
Laboratories | Apr 15, 2024
HGA unveils plans to transform an abandoned rock quarry into a new research and innovation campus
In the coastal town of Manchester-by-the-Sea, Mass., an abandoned rock quarry will be transformed into a new research and innovation campus designed by HGA. The campus will reuse and upcycle the granite left onsite. The project for Cell Signaling Technology (CST), a life sciences technology company, will turn an environmentally depleted site into a net-zero laboratory campus, with building electrification and onsite renewables.


