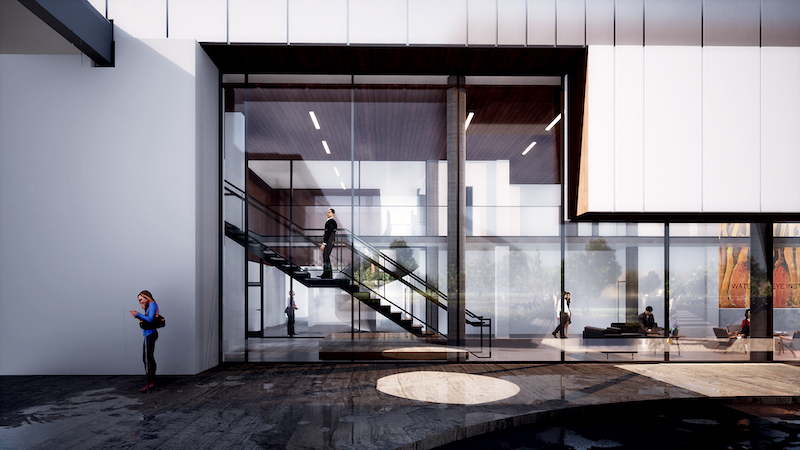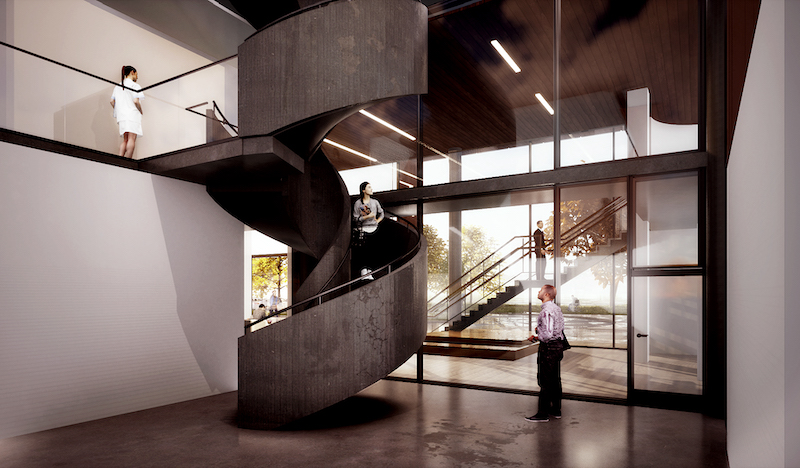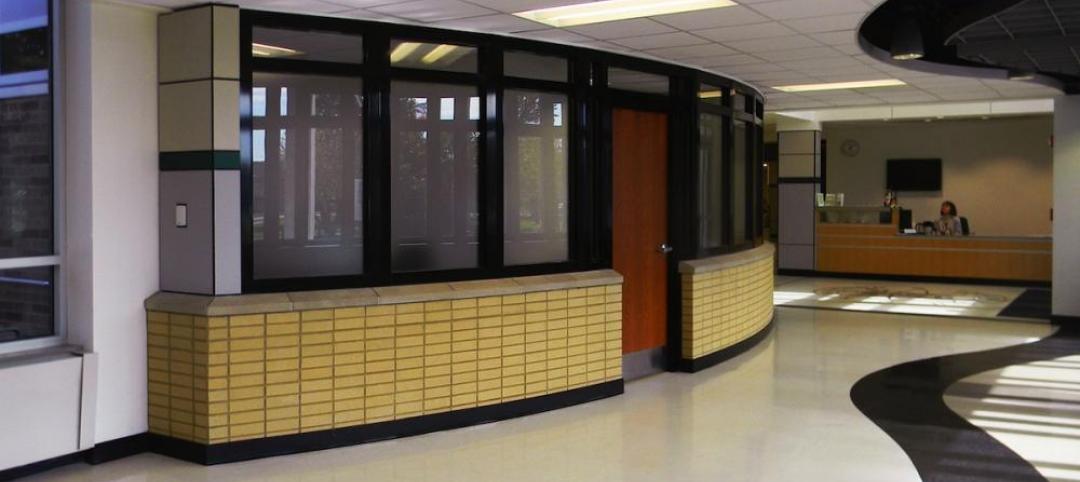The University of Waterloo’s School of Optometry & Vision Science has selected HOK to design the new Waterloo Eye Institute. The project will enhance and expand two floors of the existing School of Optometry & Vision Science building on the University of Waterloo’s campus.
The new, 67,000-sf institute will recreate the clinical patient care spaces and blend patient care with spaces for education and innovation. Specialty care services will include primary care and pediatric clinics, ocular health and contact lens clinics, low vision rehabilitation and research clinics, teleoptometry centers, an ambulatory ophthalmology surgical center, and research facilities dedicated to ocular imaging research and biomedical science.
“We look forward to bringing our expertise to serve such an innovative Canadian university and the broader community,” said Arash Farbahi, HOK Principal-in-Charge, in a release. “We will collaborate with School of Optometry & Vision Science Director Dr. Stanley Woo and the entire university community to design a new Eye Institute that will have a positive impact on patient care and wellness, both locally and nationally. Our next generation of clinicians and researchers will train here.”





Related Stories
| Jun 12, 2013
5 building projects that put the 'team' in teamwork
The winners of the 2013 Building Team Awards show that great buildings cannot be built without the successful collaboration of the Building Team.
| Jun 5, 2013
USGBC: Free LEED certification for projects in new markets
In an effort to accelerate sustainable development around the world, the U.S. Green Building Council is offering free LEED certification to the first projects to certify in the 112 countries where LEED has yet to take root.
| Jun 3, 2013
Construction spending inches upward in April
The U.S. Census Bureau of the Department of Commerce announced today that construction spending during April 2013 was estimated at a seasonally adjusted annual rate of $860.8 billion, 0.4 percent above the revised March estimate of $857.7 billion.
| May 21, 2013
7 tile trends for 2013: Touch-sensitive glazes, metallic tones among top styles
Tile of Spain consultant and ceramic tile expert Ryan Fasan presented his "What's Trending in Tile" roundup at the Coverings 2013 show in Atlanta earlier this month. Here's an overview of Fasan's emerging tile trends for 2013.
| May 20, 2013
Jones Lang LaSalle: All U.S. real estate sectors to post gains in 2013—even retail
With healthier job growth numbers and construction volumes at near-historic lows, real estate experts at Jones Lang LaSalle see a rosy year for U.S. commercial construction.
| May 9, 2013
Post-tornado Greensburg, Kan., leads world in LEED-certified buildings per capita
Six years after a tornado virtually wiped out the town, Greensburg, Kan., is the world's leading community in LEED-certified buildings per capita.
| May 1, 2013
Groups urge Congress: Keep energy conservation requirements for government buildings
More than 350 companies urge rejection of special interest efforts to gut key parts of Energy Independence and Security Act
| May 1, 2013
World’s tallest children’s hospital pushes BIM to the extreme
The Building Team for the 23-story Lurie Children’s Hospital in Chicago implements an integrated BIM/VDC workflow to execute a complex vertical program.
| Apr 30, 2013
Tips for designing with fire rated glass - AIA/CES course
Kate Steel of Steel Consulting Services offers tips and advice for choosing the correct code-compliant glazing product for every fire-rated application. This BD+C University class is worth 1.0 AIA LU/HSW.

















