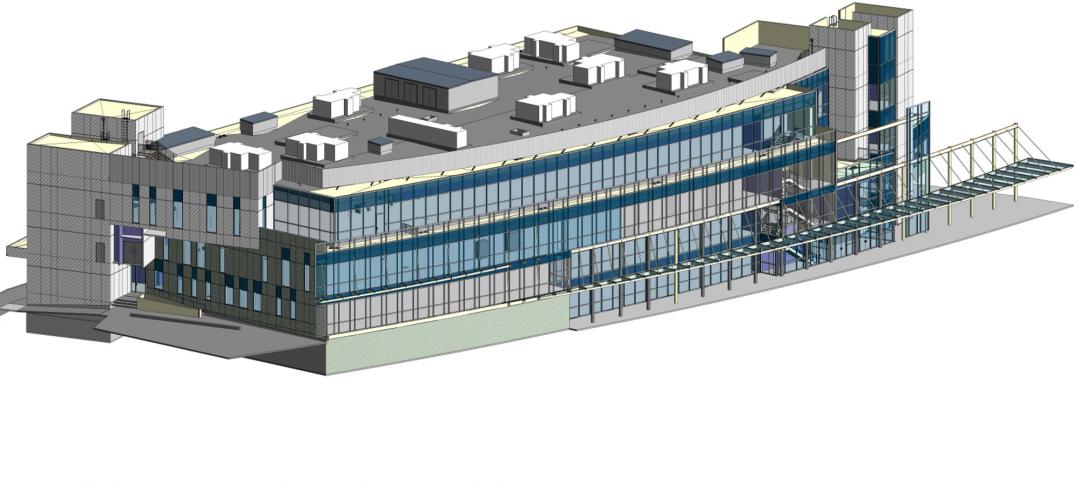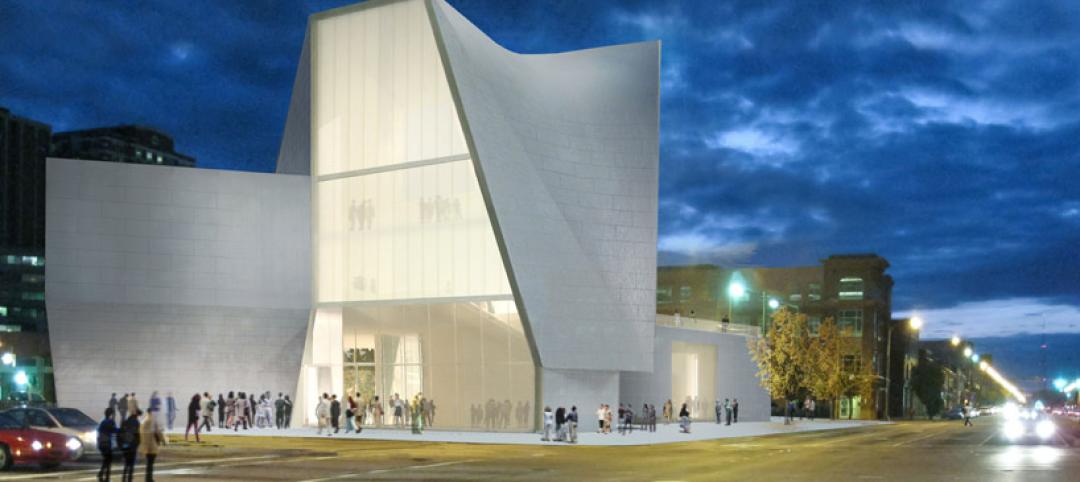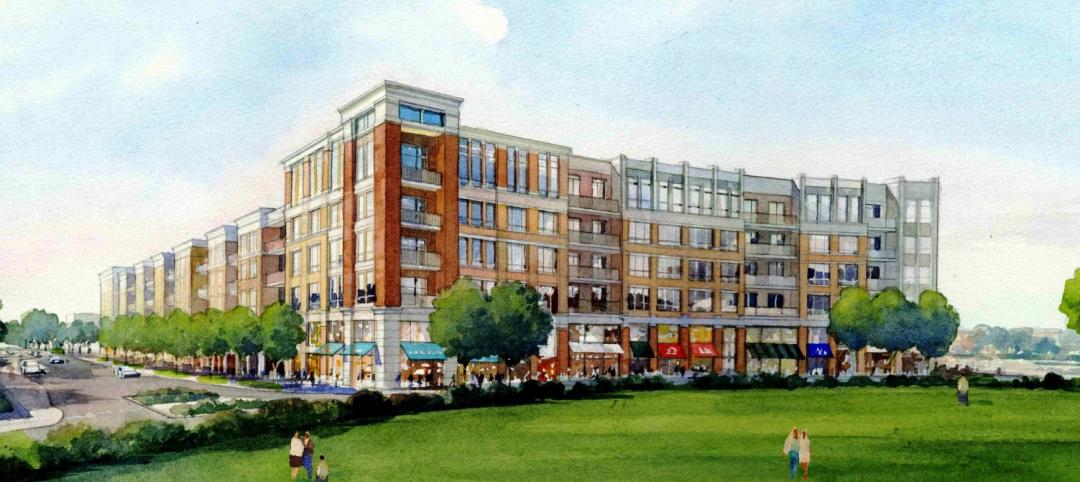HMC Architects has named James Krueger, AIA, NCARB, as the firm’s new director of design. Assuming the role previously occupied by the late Lance Hosey, Krueger will oversee design and lead strategies to add to the impact of HMC’s work.
Formerly serving as design principal, where he led projects for HMC’s PreK-12 and civic practices, Krueger’s creative approach emphasizes the firm’s purpose of “design for good” to support clients with high-performance solutions that aim to have a positive impact.
EMPHASIS ON IMPACT, NOT JUST IMAGE
“I am honored and excited to have James leading design at HMC,” said Brian Staton, HMC president and CEO. “He is a highly talented designer whose work is a testament to everything HMC strives to be. His commitment to carry on Lance’s vision – that architecture should be as much about impact as it is about image – is the perfect step forward.”
A graduate of California Polytechnic State University, Pomona, Krueger received his Bachelor of Architecture degree in 2001 and began his career as a junior designer at HMC that same year.
He was one of the founding members of HMC’s Emerging Leaders Forum, where he served as vice-chair. He also recently served as an advisor to HMC’s Board of Directors.
Krueger’s award-winning portfolio of projects includes the County of San Diego’s North Coastal Live Well Health Center, Irvine Unified School District’s Portola High School, the City of San Clemente Marine Safety Headquarters, and the Quail Hill Community Center in Irvine, Calif.
Krueger has maintained a close connection with Cal Poly Pomona, his alma mater, where he has co-taught vertical studios and participates regularly in design reviews.
LIVING UP TO LANCE HOSEY'S PRINCIPLES
According to Krueger, "The facilities we design have an incredible opportunity to positively impact the communities we serve, and it’s our job to bring that philosophy to everything we create.
“I am incredibly fortunate to have had Lance Hosey as my mentor for the past 14 months, and I truly believe in the design and leadership principles that he helped clarify for us at HMC,” said Krueger. “It’s my mission to live up to those principles and I am honored to share the joy of ‘designing for good’ with project teams across the firm.
Related Stories
| May 1, 2012
Time-lapse video: World Trade Center, New York
One World Trade Center, being built at the site of the fallen twin towers, surpassed the Empire State Building on Monday as the tallest building in New York.
| May 1, 2012
Bruce E. Brooks Associates announces new commissioning subsidiary
Brooks + Wright Commissioning to be led by Will Wright.
| May 1, 2012
Gilbane to build $100 million cranberries manufacturing facility
Gilbane to provide design build services for a new Lean manufacturing facility for Ocean Spray Cranberries Inc., beverage products.
| May 1, 2012
Construction is underway on MLK ambulatory care center in L.A.
Featuring a variety of sustainable features, the new facility is designed to achieve LEED Gold Certification.
| Apr 30, 2012
Virginia Commonwealth unveils design for Arts Institution
Institute for Contemporary Art will serve as a catalyst for exhibitions, programs, research and collaboration.
| Apr 30, 2012
Summit Design + Build completes build-out for Office Concepts
The project is seeking LEED ID Silver certification from the U.S. Green Building Council.
| Apr 30, 2012
HSA Commercial selected as consultant for Orland Park’s Main Street Triangle project
HSA will be responsible for designing an overall mixed-use merchandise plan, attracting a unique retail tenant mix and completing leases with prospective tenants.
| Apr 30, 2012
Gilbane to manage retrofit of the Fraunhofer CSE R&B structure
Building is a first-of-its-kind research and demonstration building for sustainable technologies in Boston's Innovation District.
| Apr 30, 2012
KBE Building completes renovation at the ConnCAT
The $1.2 million project consisted of a 16,000-sf interior renovation.

















