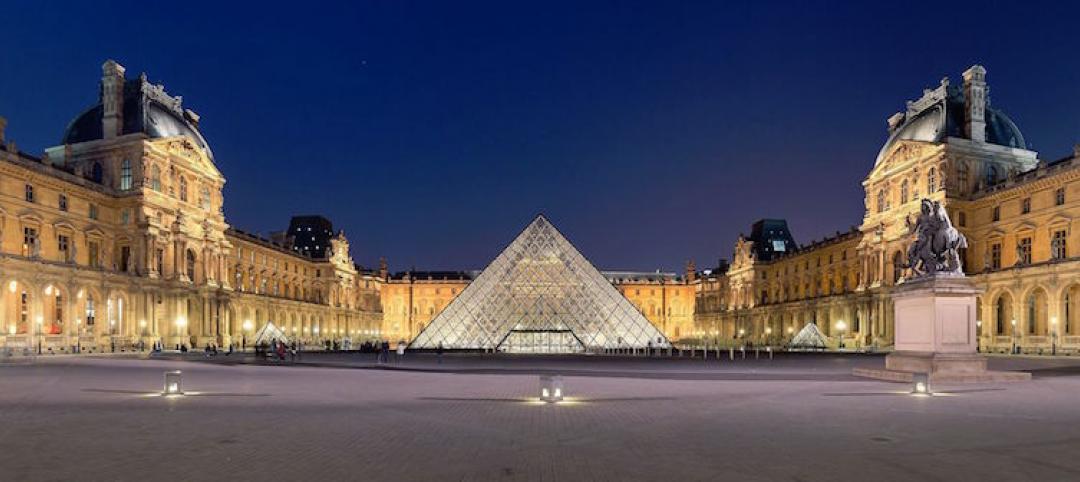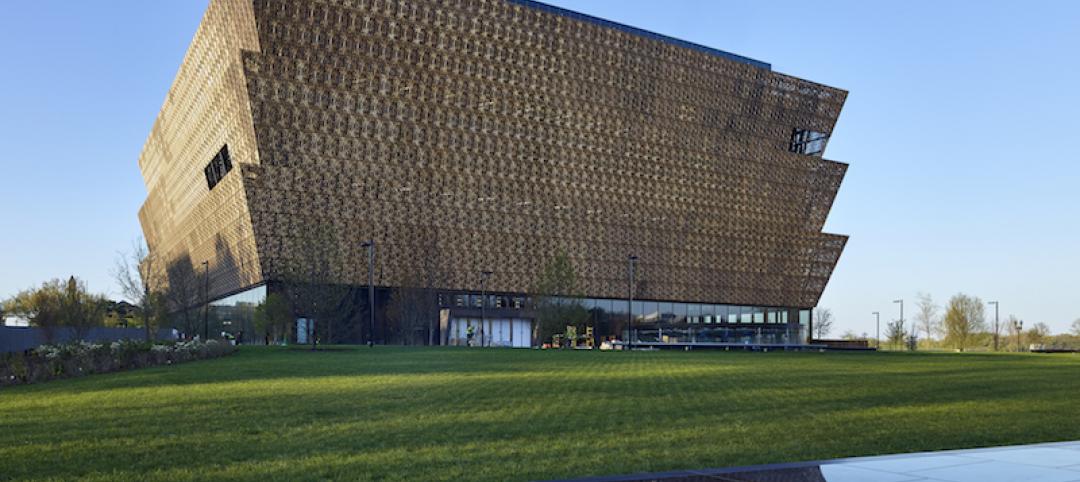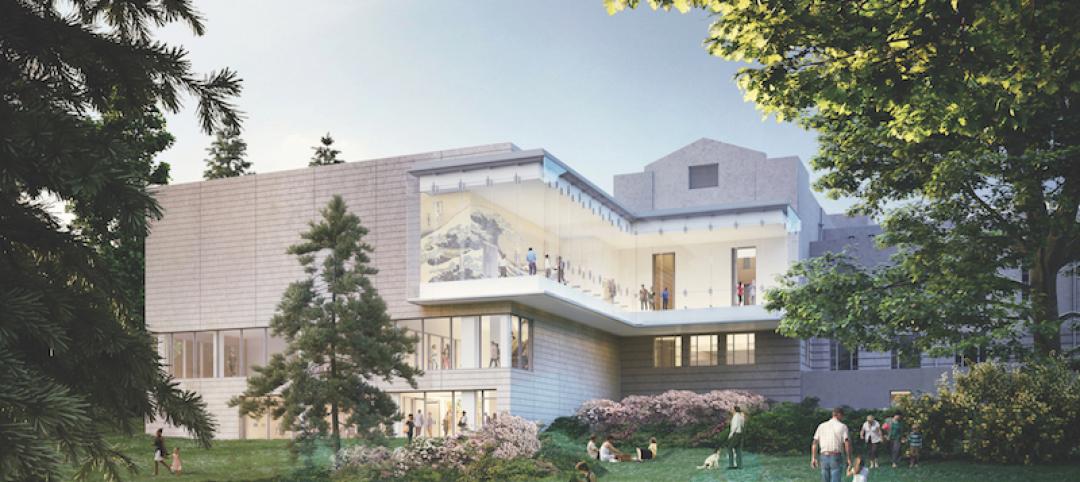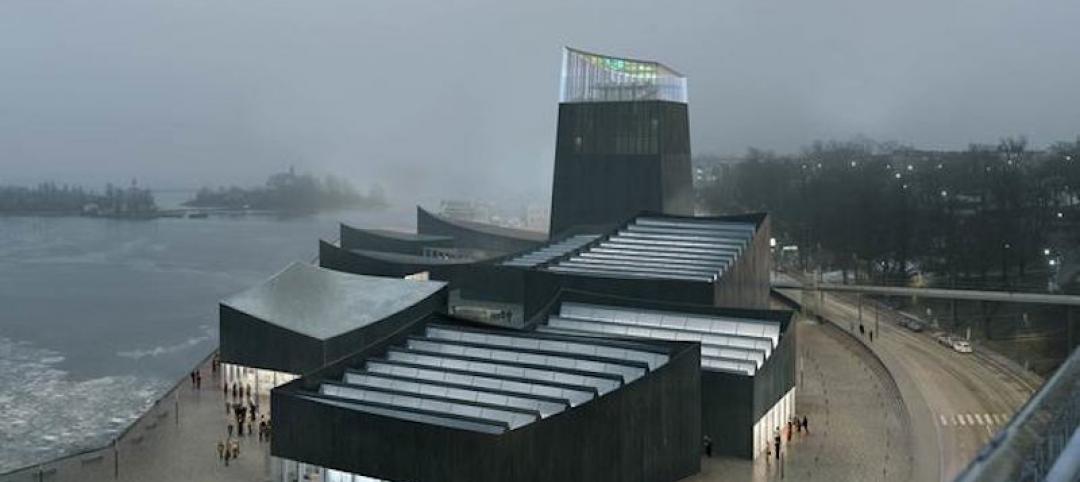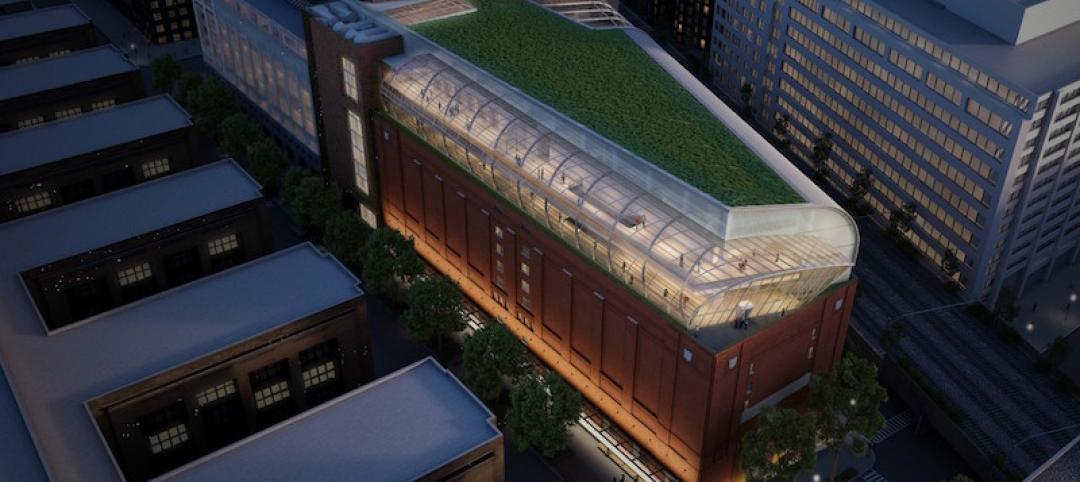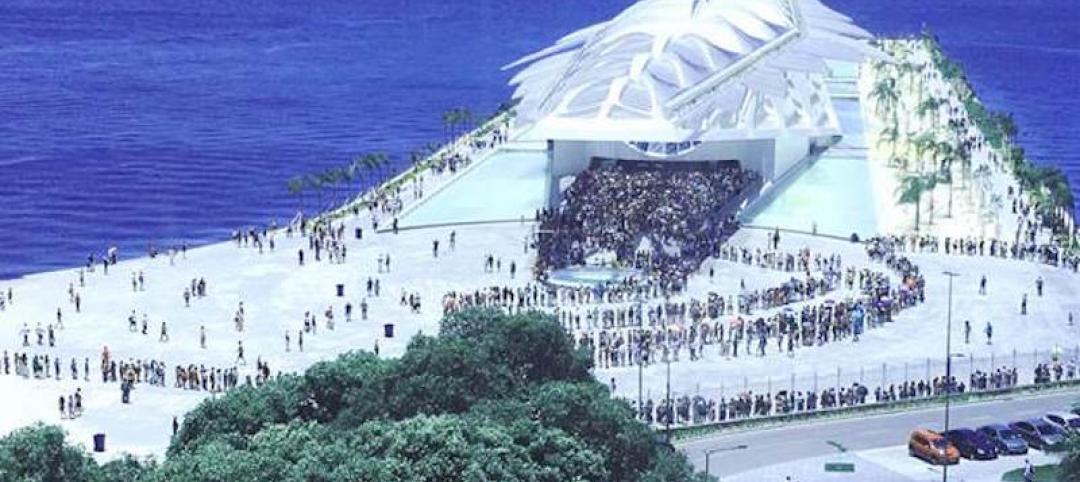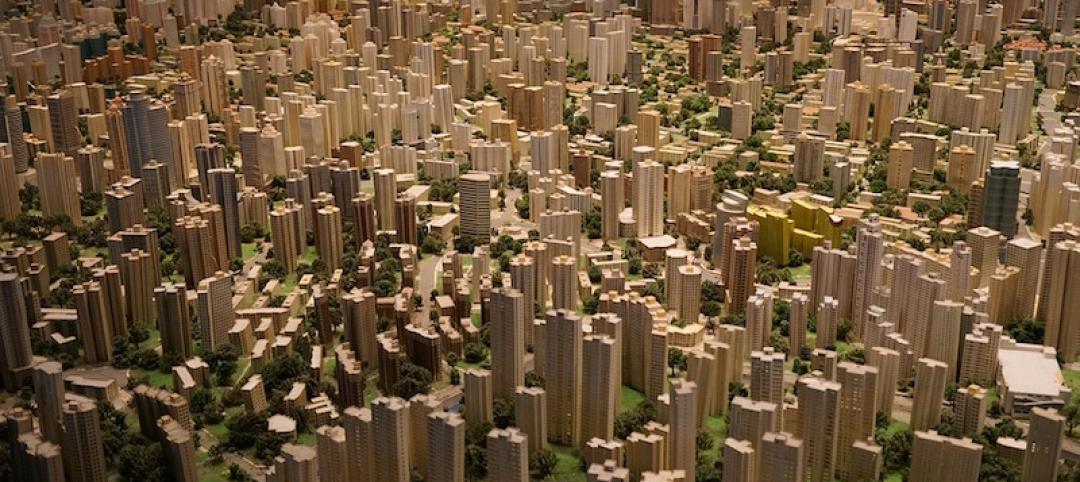With a collection of over 250,000 historic photographs and artifacts of agrarian and maritime culture of the Oregon Coast, the Coos History Museum and Maritime Collection had outgrown its previous home.
In 2000, a grant initiated a search for a new facility, but the grant stipulated the new museum be located on Highway 101 to provide a development catalyst for the historic wharf at Coos Bay. The museum’s new site is on the wharf at the gateway to Coos Bay with historic docks on the east, a cove to the south, and the historic roadway to the west. A future development will eventually rise to the north.
The goal for the design of the museum, which bridges the history of the region through stories of the Coos and Coquille Tribes, coal miners, loggers, farmers, and shipbuilders, was to create a building that paid tribute to the past while serving as a beacon for change along the waterfront.
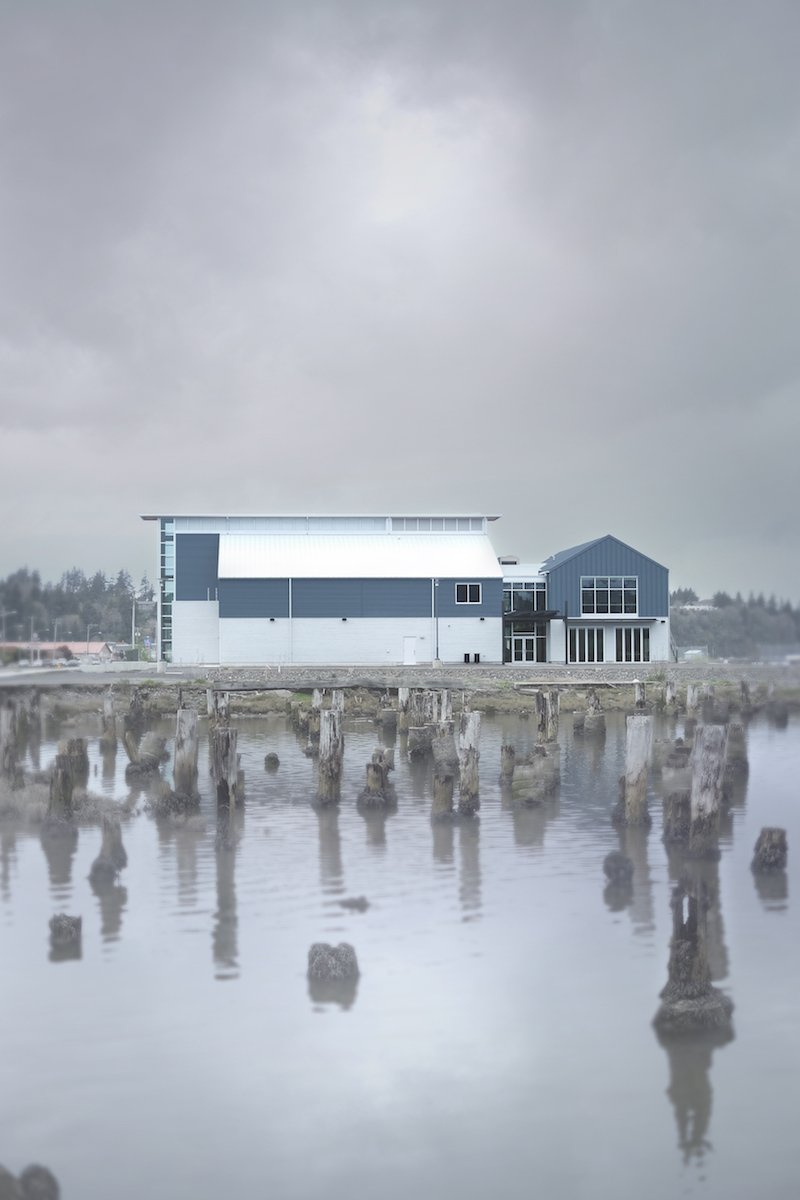 Photo courtesy of Signal Architecture & Research.
Photo courtesy of Signal Architecture & Research.
The resulting building has a simple barnlike form inspired by waterfront industrial facilities. A light well pierces the barn-shaped volume and provides a visual cue for circulation, stairs, and a central focal point from highway 101. A gift shop, multi-purpose space, and a large gallery are located on the ground floor. The second floor is dedicated to staff and volunteer offices, boardrooms, archives, and travelling gallery mezzanine. A stair tower serves as a repository for tall exhibits that require a 40-foot-tall exhibit space.
Miller Hull Partnership was the Architect of Record for the project and Signal Architecture & Research was the Project Design Lead.
Related Stories
Museums | Dec 15, 2016
The Grand Louvre - Phase I honored with AIA Twenty-five Year Award
The award recognizes an architectural design that has stood the test of time for 25 years.
Sponsored | Museums | Dec 1, 2016
Monumental museum features Fluropon to highlight heritage and high-esteem
The building is an important landmark for the nation, and is built on the last available spot on the National Mall in Washington D.C.
Museums | Nov 18, 2016
Plans for the expansion and renovation of the Asian Art Museum in Seattle unveiled
LMN Architects is the architect and interior designer for the Bebb and Gould-designed museum.
Museums | Nov 17, 2016
The Guggenheim Helsinki has one final chance to become a reality
The museum’s fate will be decided with a final vote on a new proposal.
Museums | Nov 8, 2016
Museum of the Bible to use technology to bring the Bible to life
The museum will be two blocks from the National Mall and three blocks from the Capitol.
Museums | Oct 11, 2016
Santiago Calatrava-designed Museum of Tomorrow awarded 'Best New Museum of the Year – Central/South America' by Leading Culture Destinations
The museum opened in 2015 in Rio de Janeiro’s Porto Maravilha
Museums | Oct 10, 2016
New, larger Statue of Liberty Museum being built on Liberty Island
The museum will look to complement the Statue of Liberty without drawing attention away from it
Museums | Sep 21, 2016
Design guidelines for museums, archives, and art storage facilities
Specialty Buildings Column Series, Part 2 of 6 [Click Here to Part 1]
Museums | Sep 19, 2016
Museums refine their mission in the digital age
Preserving history is still their core function, but museums are using fresh approaches to engage an easily distracted public.
Museums | Sep 14, 2016
Architectural model museum opens in Japan
The museum includes models from Japanese architects including Shingeru Ban, Kengo Kuma, and Riken Yamamoto.


