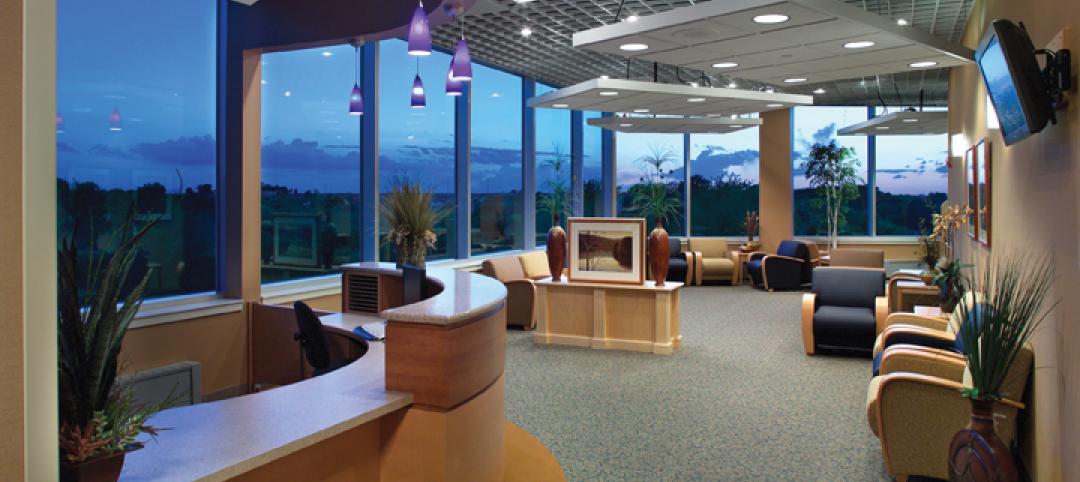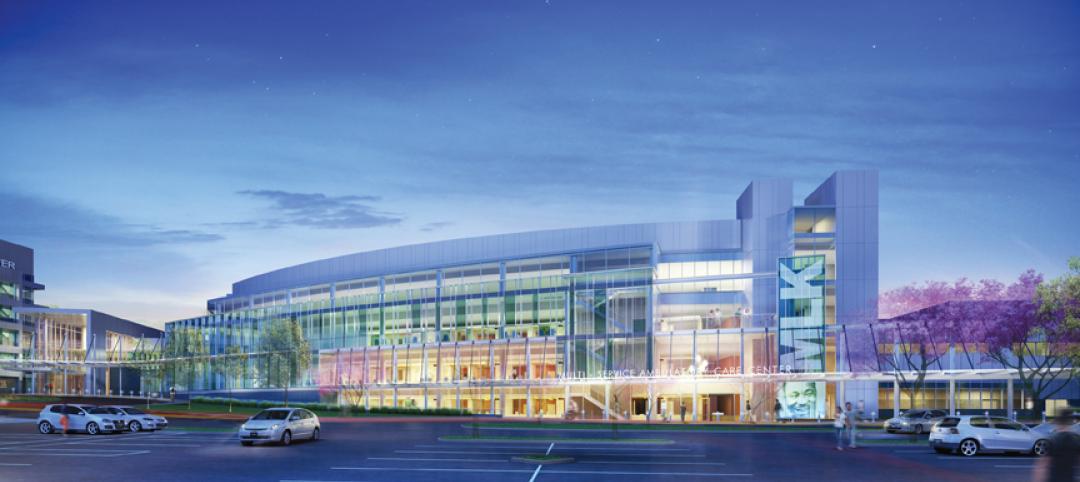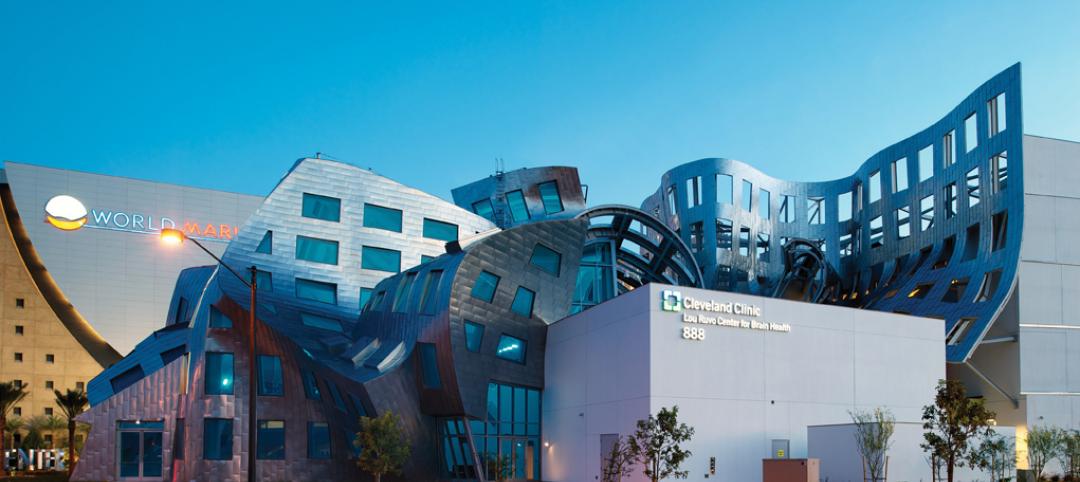
Once an elegant and fashionably trendy locale, the Presidential Hotel played host to the 1928 Republican National Convention where Herbert Hoover was nominated for President, and acted as a hot spot for Kansas City Jazz in the '30s and '40s. The hotel was eventually abandoned in 1984, at which point it became a haven for vagabonds and pigeons, collecting animal waste and incurring significant smoke damage from indoor campfires.
 |
| The lobby was restored to its 1930s grandeur, a difficult task since the original fixtures and fittings had been sold, stolen, or damaged. Significant repairs saved the damaged and rotted entrance canopy (above). PHOTOS: MIKE SINCLAIR |
In 2002, the Kansas City Council overrode a long-term plan to demolish the hotel, and in 2004 a massive interior cleanup effort began. Faded black-and-white photos were reviewed and what remained of the hotel's interior architectural details were analyzed. Paint layers were peeled away to determine the hotel's original color scheme. Extensive molding and plaster work was eventually recast.
Another major renovation, led by JE Dunn Construction, involved transforming the original Presidential Suite from a two-story space into a single-story guest suite, thereby creating space for an entire new floor of guestrooms.
On the mechanical side, the hotel's elevators had to be resized to meet modern-day code requirements, and four feet of space had to be added to the top of the shaft for servicing. In addition, the basement had to be redesigned to make room for new ductwork and piping.
Today, the newly refurbished 16-story hotel offers 10,250 sf of meeting space, 200-plus boutique-style hotel rooms, including two presidential suites—one of which is the largest in the Midwest—fine dining and entertainment, while simultaneously lending a historic flair to downtown Kansas City.
Impressed with the overall restoration effort, BD+C Reconstruction Awards judge Robert L. Selby, FAIA, associate professor, School of Architecture, University of Illinois at Urbana-Champaign, said, “It's a catalyst for other downtown restorations.”
Related Stories
| Apr 14, 2011
USGBC debuts LEED for Healthcare
The U.S. Green Building Council (USGBC) introduces its latest green building rating system, LEED for Healthcare. The rating system guides the design and construction of both new buildings and major renovations of existing buildings, and can be applied to inpatient, outpatient and licensed long-term care facilities, medical offices, assisted living facilities and medical education and research centers.
| Apr 13, 2011
Virginia hospital’s prescription for green construction: LEED Gold
Rockingham Memorial Hospital in Harrisonburg, Va., is the commonwealth’s first inpatient healthcare facility to earn LEED Gold. The 630,000-sf facility was designed by Earl Swensson Associates, with commissioning consultant SSRCx, both of Nashville.
| Mar 3, 2011
HDR acquires healthcare design-build firm Cooper Medical
HDR, a global architecture, engineering and consulting firm, acquired Cooper Medical, a firm providing integrated design and construction services for healthcare facilities throughout the U.S. The new alliance, HDR Cooper Medical, will provide a full service design and construction delivery model to healthcare clients.
| Mar 1, 2011
New survey shows shifts in hospital construction projects
America’s hospitals and health systems are focusing more on renovation or expansion than new construction, according to a new survey conducted by Health Facilities Management magazine and the American Society for Healthcare Engineering (ASHE). In fact, renovation or expansion accounted for 73% of construction projects at hospitals responding to the survey.
| Feb 22, 2011
HDR Architecture names four healthcare directors
Four senior professionals in HDR Architecture’s healthcare program have been named Healthcare directors.
| Feb 11, 2011
Iowa surgery center addresses both inpatient and outpatient care
The 12,000-person community of Carroll, Iowa, has a new $28 million surgery center to provide both inpatient and outpatient care. Minneapolis-based healthcare design firm Horty Elving headed up the four-story, 120,000-sf project for St. Anthony’s Regional Hospital. The center’s layout is based on a circular process flow, and includes four 800-sf operating rooms with poured rubber floors to reduce leg fatigue for surgeons and support staff, two substerile rooms between each pair of operating rooms, and two endoscopy rooms adjacent to the outpatient prep and recovery rooms. Recovery rooms are clustered in groups of four. The large family lounge (left) has expansive windows with views of the countryside, and television monitors that display coded information on patient status so loved ones can follow a patient’s progress.
| Feb 11, 2011
Two projects seek to reinvigorate Los Angeles County medical center
HMC Architects designed two new buildings for the Los Angeles County Martin Luther King, Jr., Medical Center as part of a $360 million plan to reinvigorate the campus. The buildings include a 120-bed hospital, which involves renovation of an existing tower and several support buildings, and the construction of a new multi-service ambulatory care center. The new facilities will have large expanses of glass at all waiting and public areas for unobstructed views of downtown Los Angeles. A curved glass entrance canopy will unite the two buildings. When both projects are completed—the hospital in 2012 and the ambulatory care center in 2013—the campus will have added more than 460,000 sf of space. The hospital will seek LEED certification, while the ambulatory care center is targeting LEED Silver.
| Feb 9, 2011
Hospital Construction in the Age of Obamacare
The recession has hurt even the usually vibrant healthcare segment. Nearly three out of four hospital systems have put the brakes on capital projects. We asked five capital expenditure insiders for their advice on how Building Teams can still succeed in this highly competitive sector.
| Jan 31, 2011
HDR Architecture Releases Evidence-based Design Videos
As a follow-up to its book Evidence-based Design for Healthcare Facilities, HDR Architecture, Inc. has released three video case studies that highlight evidence-based design principles in action.










