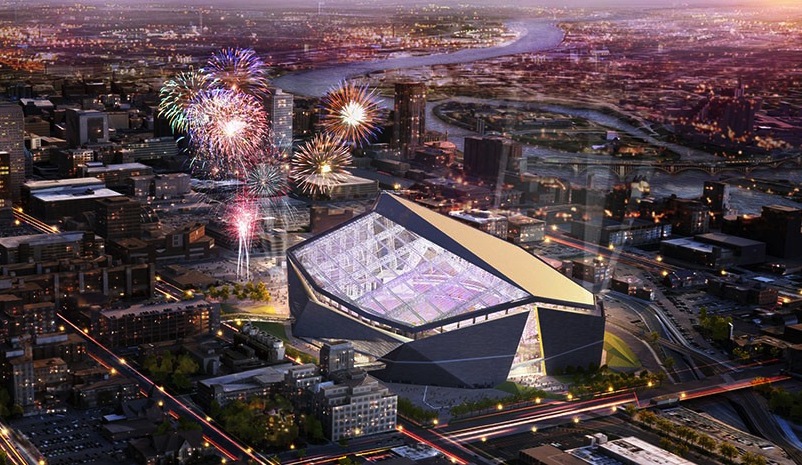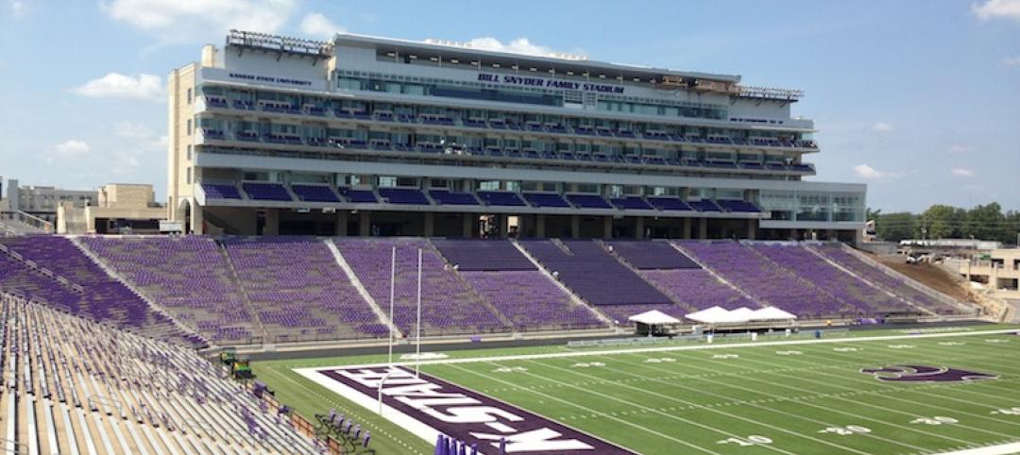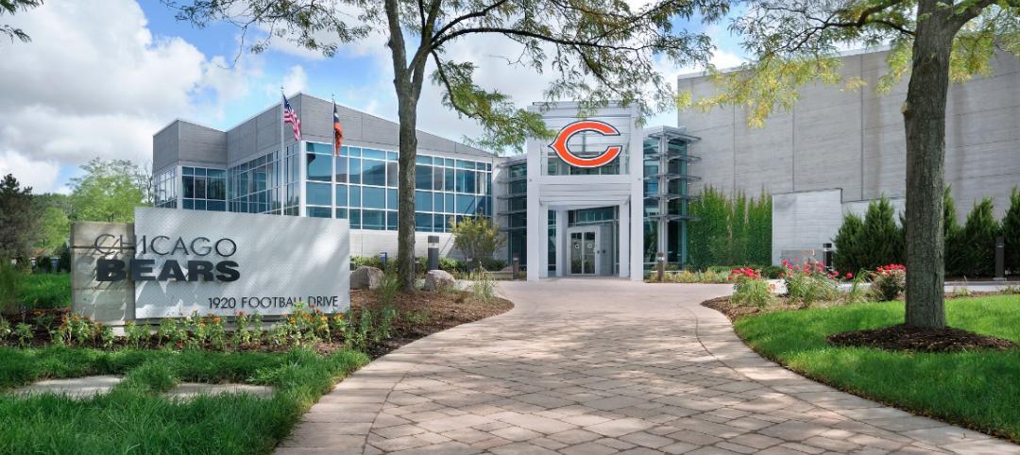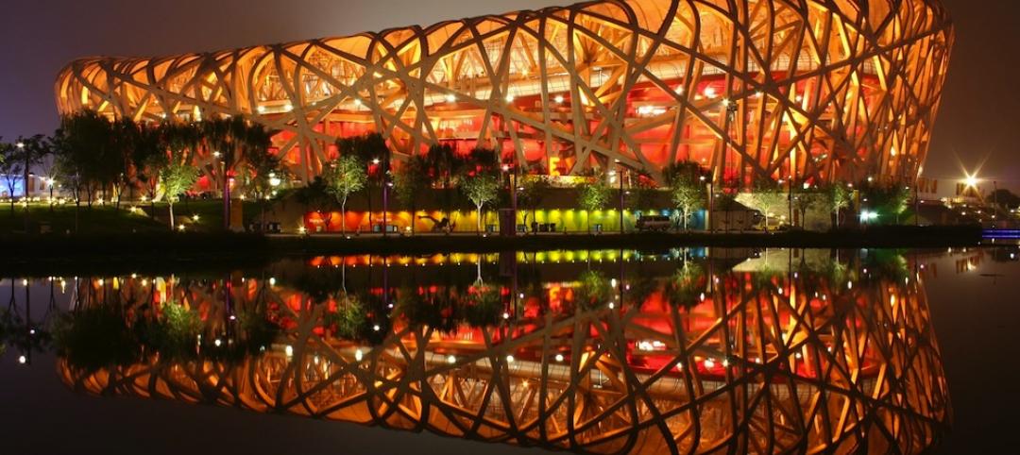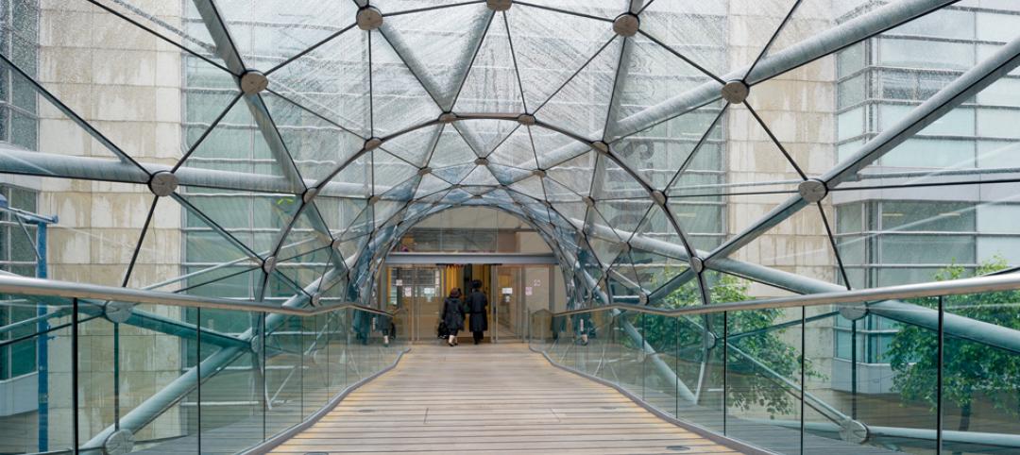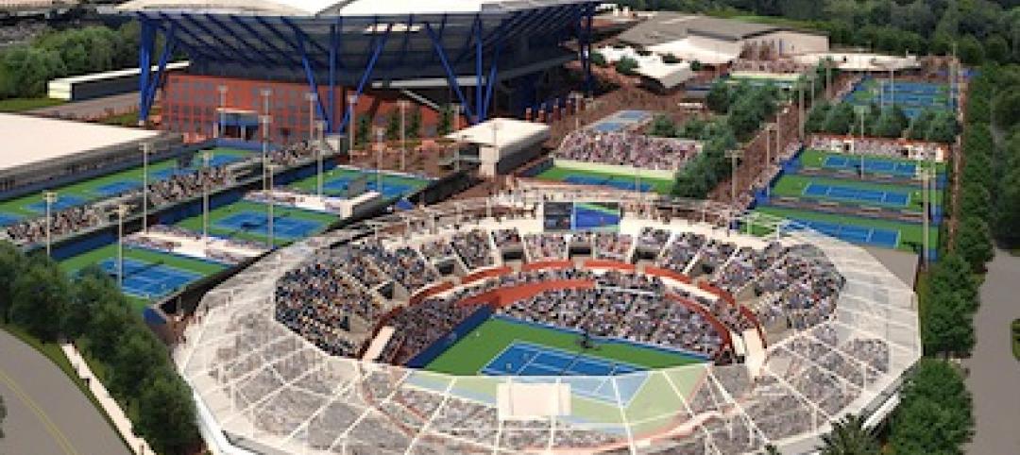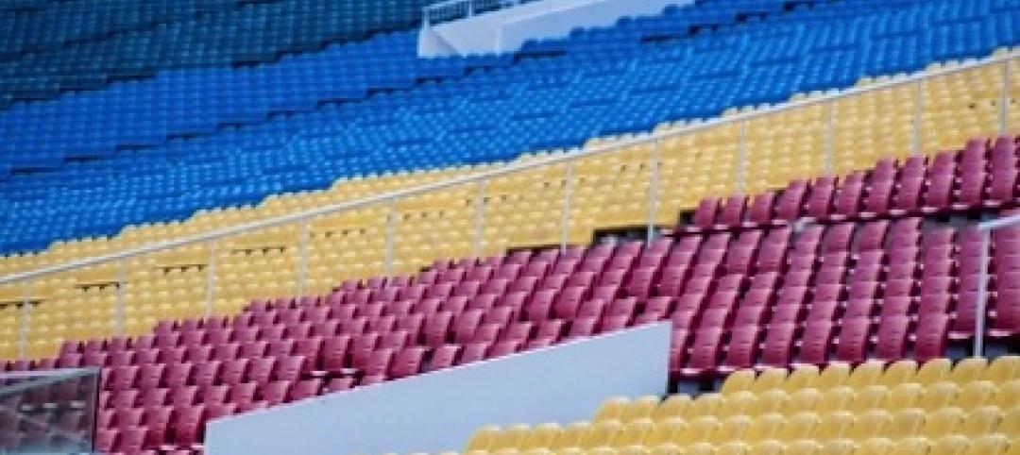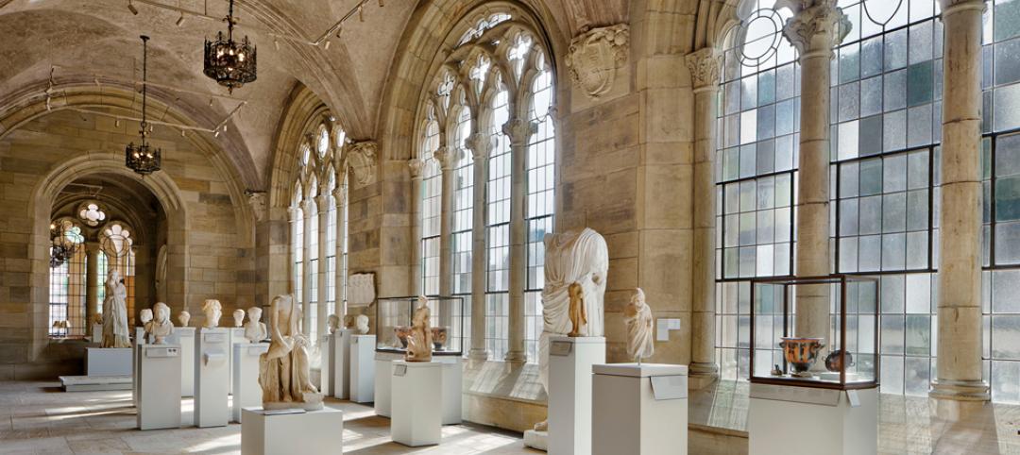The NFL’s Minnesota Vikings franchise is aware what a heavy accumulation of snow can do. Late in the 2010 season, the Twin Cities were hit by a blizzard, and 17 inches of snow came to rest on the Metrodome’s air-supported Teflon and fiberglass roof. All the weight and moisture caused the roof to puncture and collapse. The stadium was repaired the next summer for $22.7 million.
For the team’s new stadium, which was designed by HKS Architects and is set to open next fall, the team is ensuring that the roof will hold up to rough northern conditions. U.S. Bank Stadium will have an ETFE (ethylene tetrafluoroethylene) pneumatic roof, a durable, flexible material made of a polymer similar to Teflon, as the Minneapolis Star-Tribune reports. ETFE is 1/100th the weight of glass and can stretch three times its length without losing elasticity.
The ETFE pillows are still supported by air, but they are also backed by a steel structure and won’t sink due to a loss of air pressure. The panels can be punctured by sharp objects but are easy to patch, and the nonstick surface and steep angle will help prevent snow from piling high.
ETFE also is lightweight and translucent, allowing natural light to enter for a sense of openness. Domed stadiums of the past, like the Metrodome, were known for being dark and cavernous.
Roughly 248,000 sf of the roof will be composed of ETFE; the remaining portion will be a steeply-pitched hard roof, but sunlight will still angle over the entire field. According to the Vikings’ website, ETFE will not degrade when exposed to UV light. Altogether, U.S. Bank Stadium will cost just more than $1 billion to build.
ETFE has previously been installed at venues like the Beijing National Stadium in China, the Eden Project in Cornwall, U.K., and Allianz Arena in Munich.
Related Stories
| Aug 29, 2013
First look: K-State's Bill Snyder Family Stadium expansion
The West Side Stadium Expansion Project at Kansas State's Bill Snyder Family Stadium is the largest project in K-State Athletics history.
| Aug 26, 2013
What you missed last week: Architecture billings up again; record year for hotel renovations; nation's most expensive real estate markets
BD+C's roundup of the top construction market news for the week of August 18 includes the latest architecture billings index from AIA and a BOMA study on the nation's most and least expensive commercial real estate markets.
| Aug 26, 2013
Chicago Bears kick off season at renovated Halas Hall
An upgraded locker room, expanded weight room, and updated dining room with an outdoor patio greeted the Chicago Bears when they arrived at Halas Hall for practice this month. The improvements are part of a major expansion and renovation of the Bears’ headquarters in Lake Forest, Ill., completed by Mortenson Construction in less than seven months.
| Aug 22, 2013
Sports Facility Report [2013 Giants 300 Report]
Building Design+Construction's rankings of the nation's largest sports facility design and construction firms, as reported in the 2013 Giants 300 Report.
| Aug 22, 2013
Energy-efficient glazing technology [AIA Course]
This course discuses the latest technological advances in glazing, which make possible ever more efficient enclosures with ever greater glazed area.
| Aug 20, 2013
First look: $550 million Billie Jean King National Tennis Center renovation
The United States Tennis Association has announced its plans for a sweeping transformation of the USTABillie Jean King National Tennis Center that will include the construction of two new stadiums, as well as a retractable roof over Arthur Ashe Stadium. The transformation will be implemented in three phases to begin at the conclusion of the 2013 US Open, with the goal of overall completion by the 2018 US Open.
| Aug 14, 2013
Green Building Report [2013 Giants 300 Report]
Building Design+Construction's rankings of the nation's largest green design and construction firms.
| Aug 13, 2013
USGBC joins forces with Green Sports Alliance to promote sustainable venues
The U.S. Green Building Council (USGBC) has announced a collaboration with the Green Sports Alliance, a prominent nonprofit organization supporting the development and promotion of green building initiatives in professional and collegiate sports.
| Jul 29, 2013
2013 Giants 300 Report
The editors of Building Design+Construction magazine present the findings of the annual Giants 300 Report, which ranks the leading firms in the AEC industry.
| Jul 19, 2013
Renovation, adaptive reuse stay strong, providing fertile ground for growth [2013 Giants 300 Report]
Increasingly, owners recognize that existing buildings represent a considerable resource in embodied energy, which can often be leveraged for lower front-end costs and a faster turnaround than new construction.


