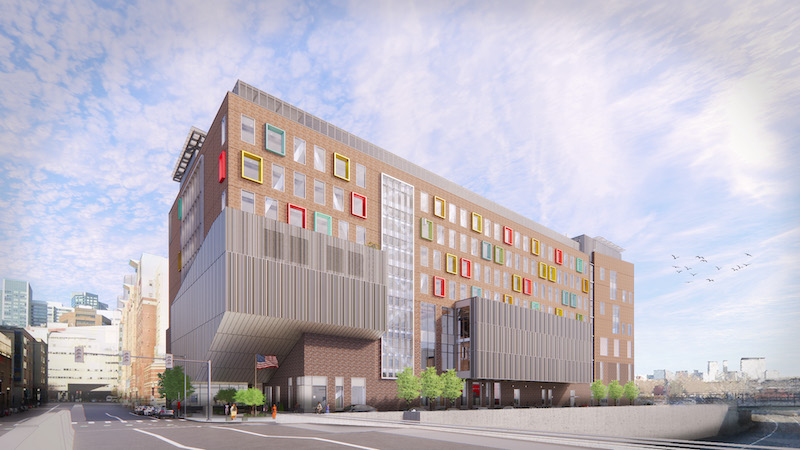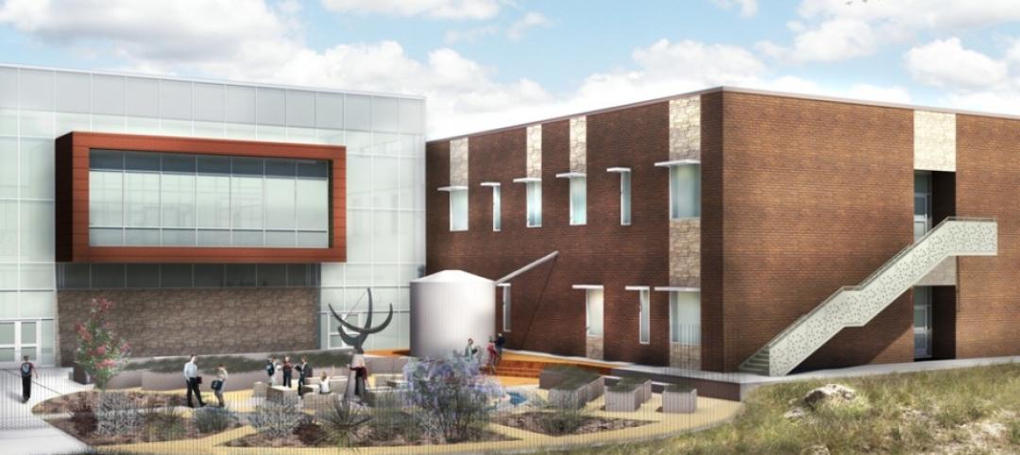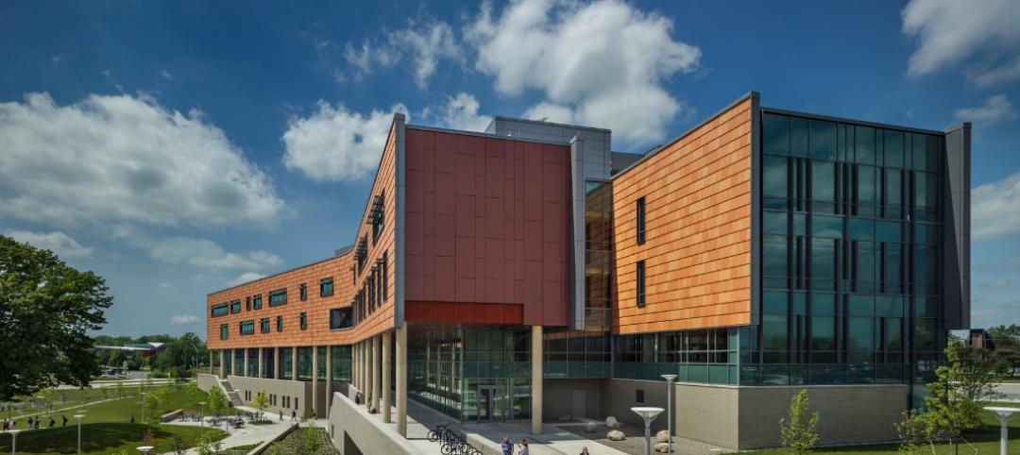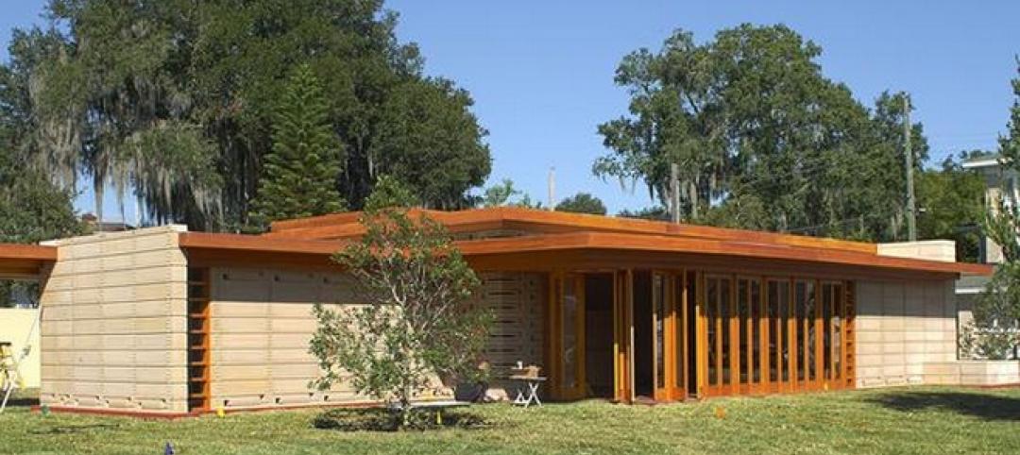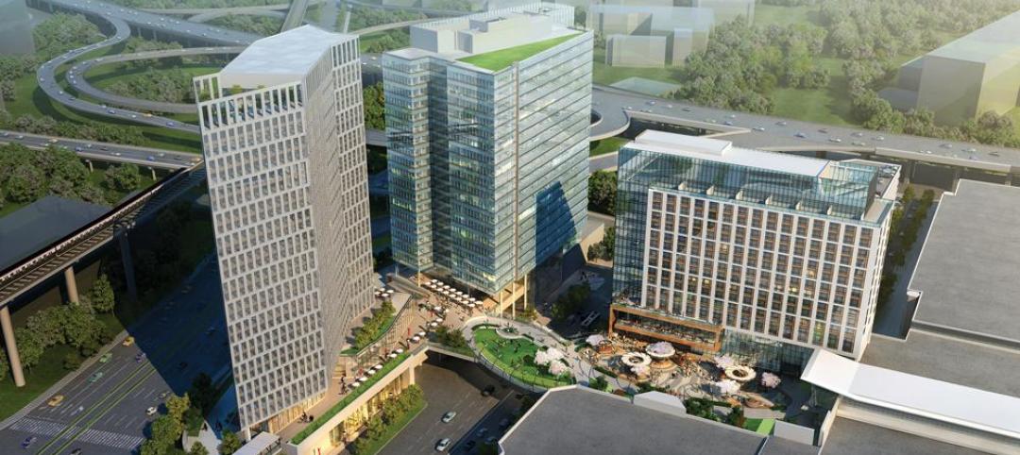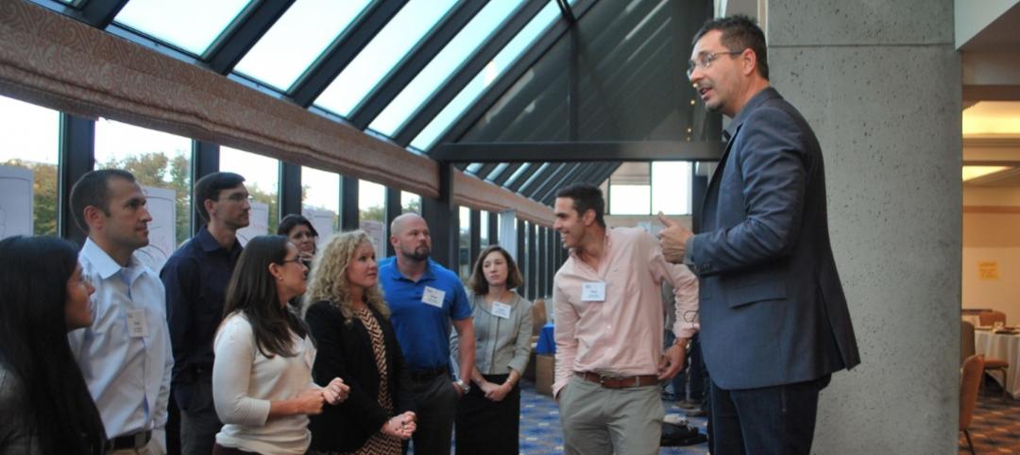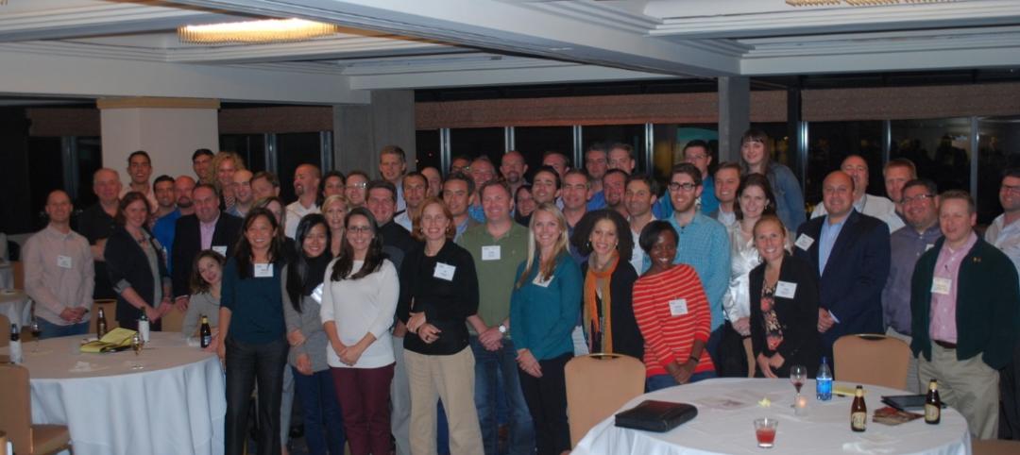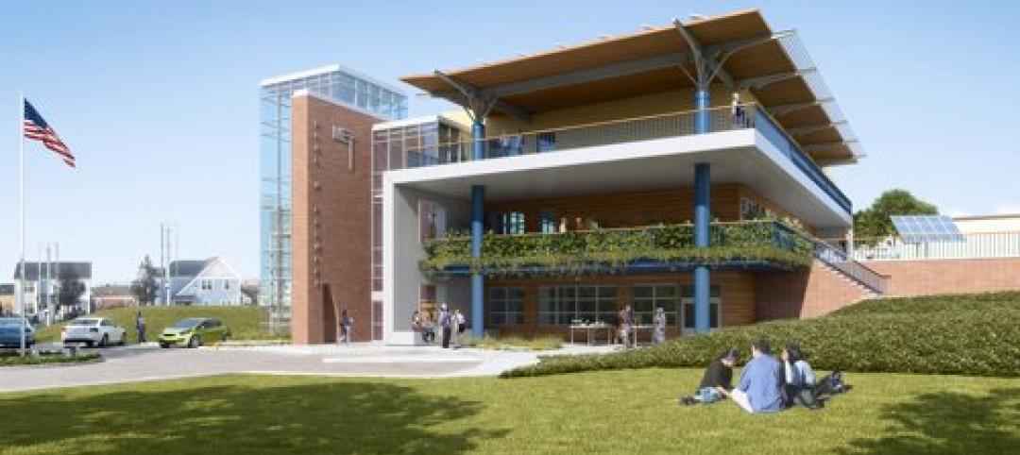The Josiah Quincy Upper School (JQUS), a 650-student public school, is set to rise on a one-acre site in Boston’s dense Chinatown neighborhood. The six-story, 178,000-sf building will house grades 6 through 12.
The HMFH-designed facility will feature healthy spaces that support student success and wellbeing. Among these spaces will be rooftop outdoor classrooms; learning spaces for music, art, and science; advanced art quality systems; a student-grown garden; and a variety of athletic and fitness spaces.
JQUS will be equipped with enhanced air filtering and an innovative fresh air make-up system to ensure clean indoor air quality, which will benefit the school greatly due to the airborne pollution that will migrate from the adjacent I-90 and I-93 highways. Additionally, the entire school will be powered by electricity, including the full-service kitchen. Rooftop photovoltaic arrays will provide 14% of the power needed to operate the school.
The project will be located adjacent to the Josiah Quincy Elementary School and within walking distance to several neighborhoods. IN addition to HMFH, the buuild team includes Turner Construction as the general contractor and Skanska USA Building as the project manager. Construction is slated to being this fall with the new school completing in time for the 2024-2025 school year.
Related Stories
| Nov 5, 2013
Net-zero movement gaining traction in U.S. schools market
As more net-zero energy schools come online, school officials are asking: Is NZE a more logical approach for school districts than holistic green buildings?
| Nov 5, 2013
Oakland University’s Human Health Building first LEED Platinum university building in Michigan [slideshow]
Built on the former site of a parking lot and an untended natural wetland, the 160,260-sf, five-story, terra cotta-clad building features some of the industry’s most innovative, energy-efficient building systems and advanced sustainable design features.
| Oct 31, 2013
74 years later, Frank Lloyd Wright structure built at Florida Southern College
The Lakeland, Fla., college adds to its collection of FLW buildings with the completion of the Usonian house, designed by the famed architect in 1939, but never built—until now.
| Oct 30, 2013
11 hot BIM/VDC topics for 2013
If you like to geek out on building information modeling and virtual design and construction, you should enjoy this overview of the top BIM/VDC topics.
| Oct 28, 2013
Urban growth doesn’t have to destroy nature—it can work with it
Our collective desire to live in cities has never been stronger. According to the World Health Organization, 60% of the world’s population will live in a city by 2030. As urban populations swell, what people demand from their cities is evolving.
| Oct 18, 2013
Meet the winners of BD+C's $5,000 Vision U40 Competition
Fifteen teams competed last week in the first annual Vision U40 Competition at BD+C's Under 40 Leadership Summit in San Francisco. Here are the five winning teams, including the $3,000 grand prize honorees.
| Oct 18, 2013
Researchers discover tension-fusing properties of metal
When a group of MIT researchers recently discovered that stress can cause metal alloy to fuse rather than break apart, they assumed it must be a mistake. It wasn't. The surprising finding could lead to self-healing materials that repair early damage before it has a chance to spread.
| Oct 15, 2013
15 great ideas from the Under 40 Leadership Summit – Vote for your favorite!
Sixty-five up-and-coming AEC stars presented their big ideas for solving pressing social, economic, technical, and cultural problems related to the built environment. Which one is your favorite?
| Oct 7, 2013
10 award-winning metal building projects
The FDNY Fireboat Firehouse in New York and the Cirrus Logic Building in Austin, Texas, are among nine projects named winners of the 2013 Chairman’s Award by the Metal Construction Association for outstanding design and construction.
| Oct 7, 2013
Geothermal system, energy-efficient elevator are key elements in first net-zero public high school in Rhode Island
The school will employ a geothermal system to heat and cool a portion of the building. Other energy-saving measures will include LED lighting, room occupancy sensors, and an energy-efficient elevator.


