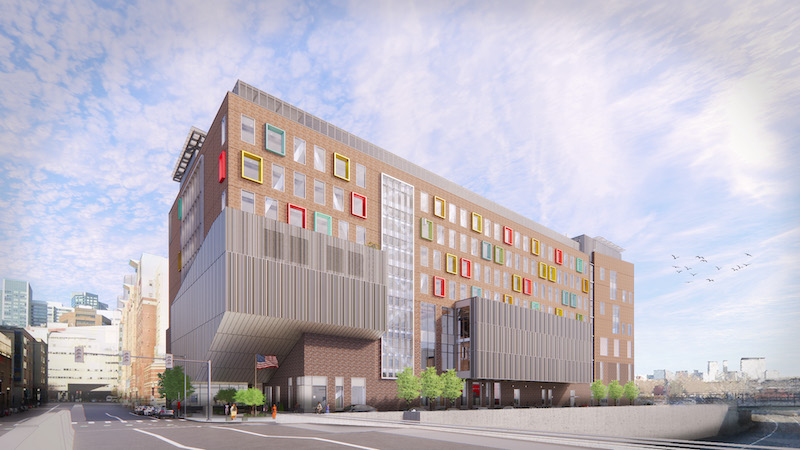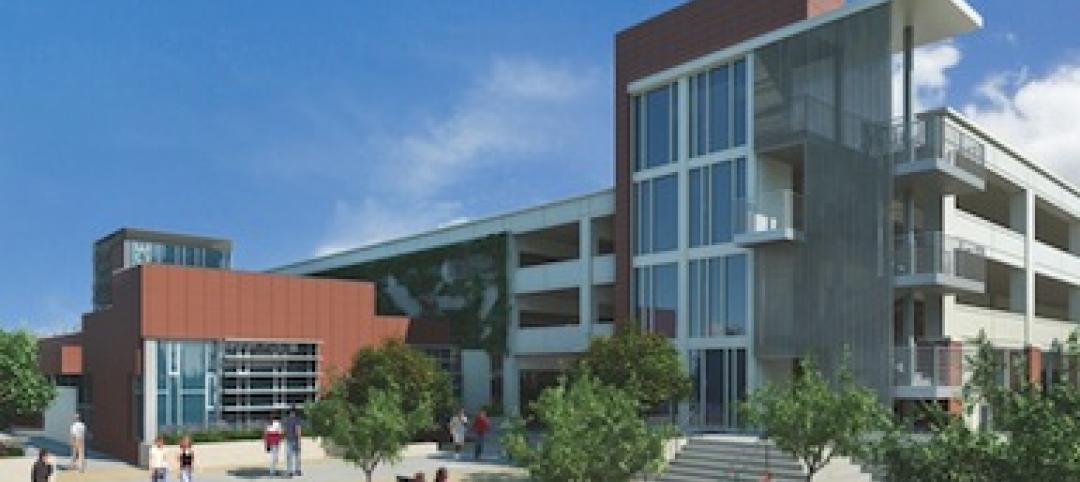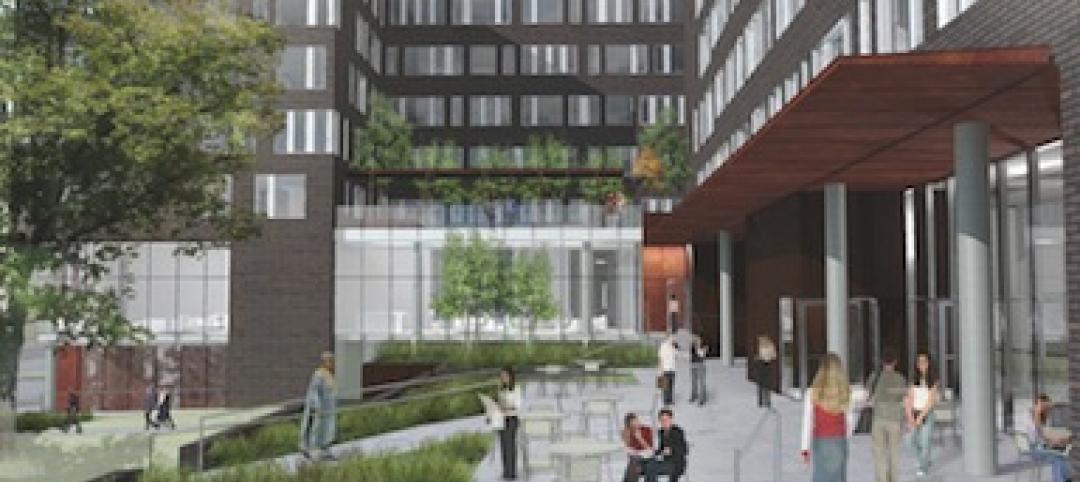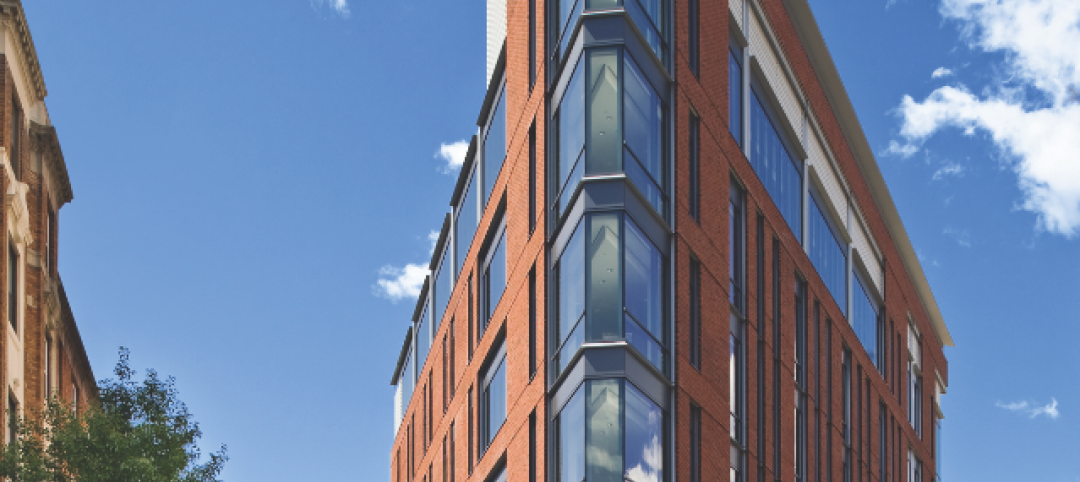The Josiah Quincy Upper School (JQUS), a 650-student public school, is set to rise on a one-acre site in Boston’s dense Chinatown neighborhood. The six-story, 178,000-sf building will house grades 6 through 12.
The HMFH-designed facility will feature healthy spaces that support student success and wellbeing. Among these spaces will be rooftop outdoor classrooms; learning spaces for music, art, and science; advanced art quality systems; a student-grown garden; and a variety of athletic and fitness spaces.
JQUS will be equipped with enhanced air filtering and an innovative fresh air make-up system to ensure clean indoor air quality, which will benefit the school greatly due to the airborne pollution that will migrate from the adjacent I-90 and I-93 highways. Additionally, the entire school will be powered by electricity, including the full-service kitchen. Rooftop photovoltaic arrays will provide 14% of the power needed to operate the school.
The project will be located adjacent to the Josiah Quincy Elementary School and within walking distance to several neighborhoods. IN addition to HMFH, the buuild team includes Turner Construction as the general contractor and Skanska USA Building as the project manager. Construction is slated to being this fall with the new school completing in time for the 2024-2025 school year.
Related Stories
| Sep 13, 2010
Community college police, parking structure targets LEED Platinum
The San Diego Community College District's $1.555 billion construction program continues with groundbreaking for a 6,000-sf police substation and an 828-space, four-story parking structure at San Diego Miramar College.
| Sep 13, 2010
Campus housing fosters community connection
A 600,000-sf complex on the University of Washington's Seattle campus will include four residence halls for 1,650 students and a 100-seat cafe, 8,000-sf grocery store, and conference center with 200-seat auditorium for both student and community use.
| Sep 13, 2010
'A Model for the Entire Industry'
How a university and its Building Team forged a relationship with 'the toughest building authority in the country' to bring a replacement hospital in early and under budget.
| Sep 13, 2010
Committed to the Core
How a forward-looking city government, a growth-minded university, a developer with vision, and a determined Building Team are breathing life into downtown Phoenix.
| Sep 13, 2010
College Sets Its Sights on a Difficult Site
Looking to expand within Boston's famed Longwood Medical Area, the Massachusetts College of Pharmacy and Health Sciences took a chance on an awkward site with a prestigious address and vocal neighbors.












