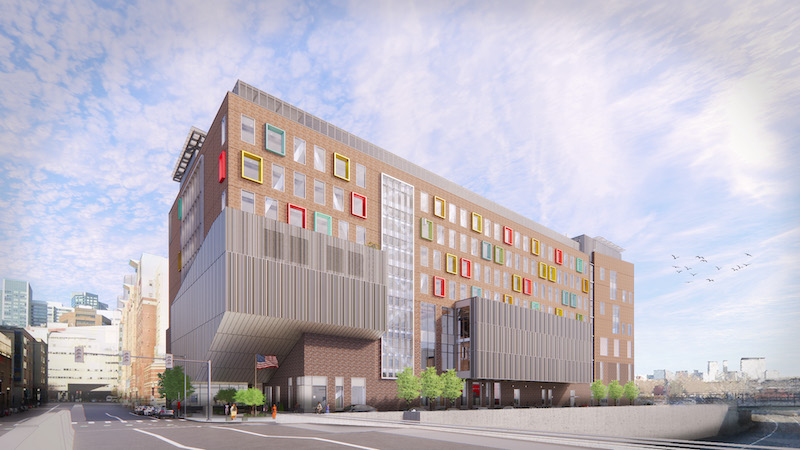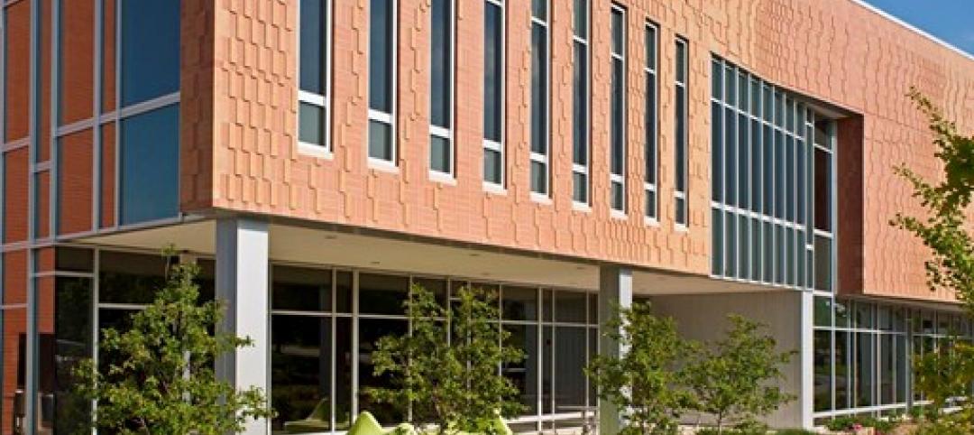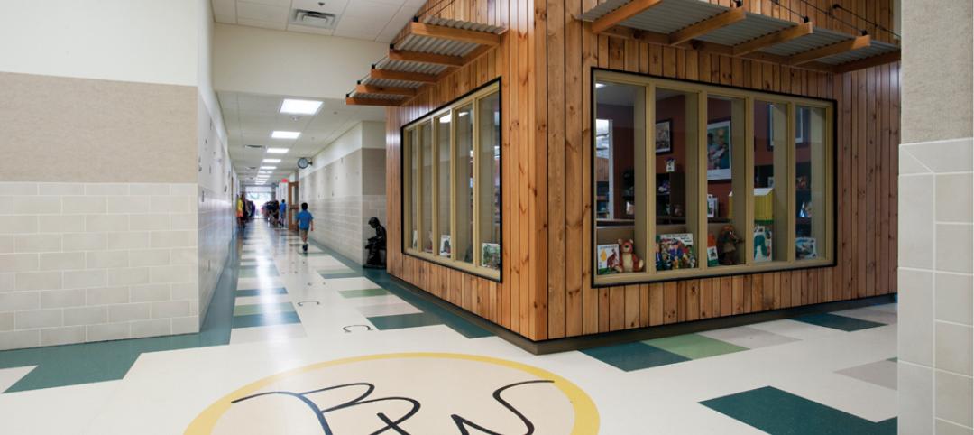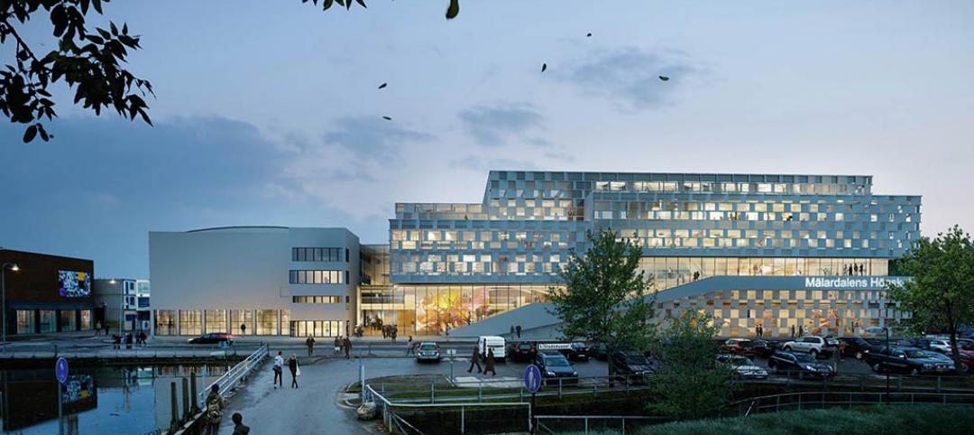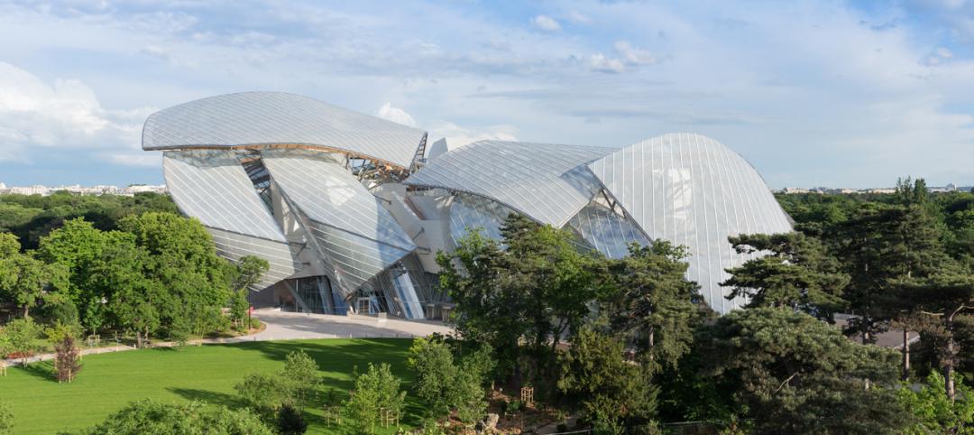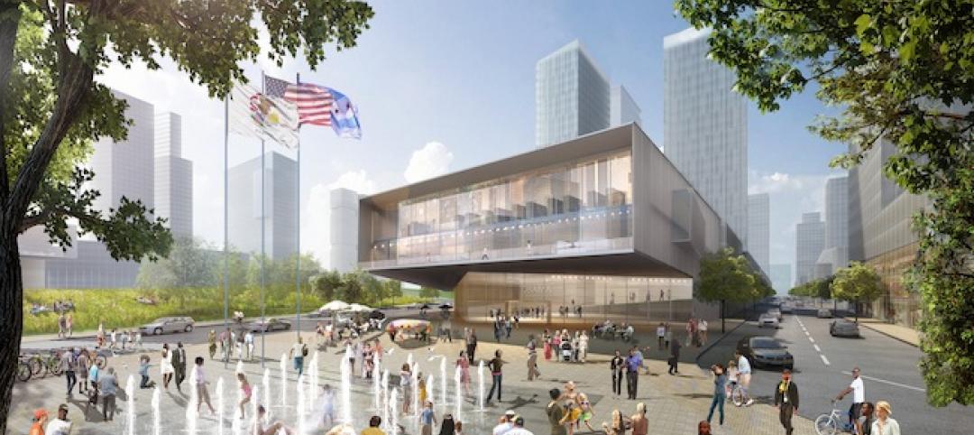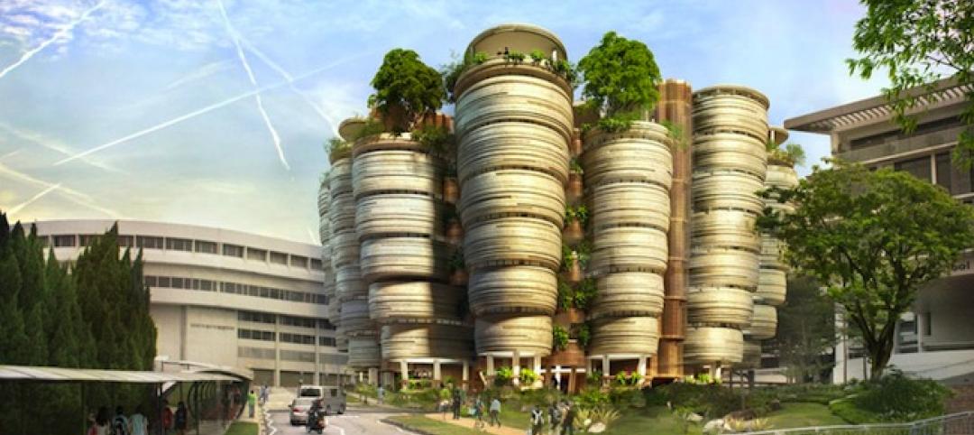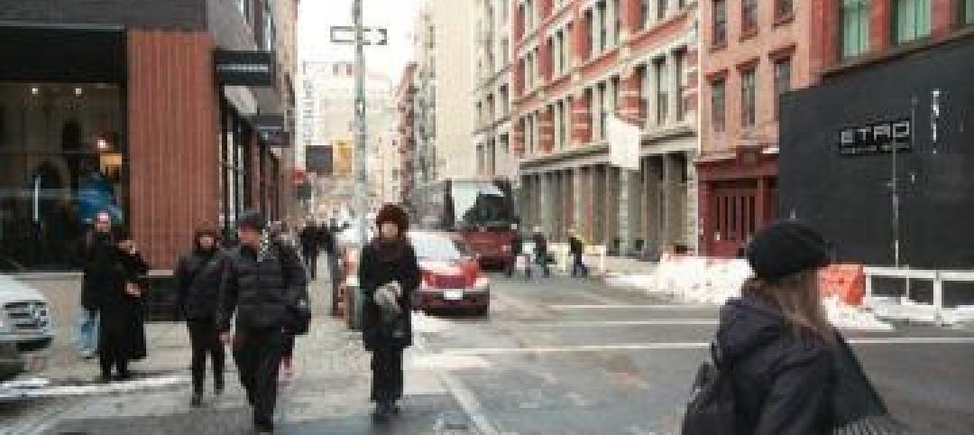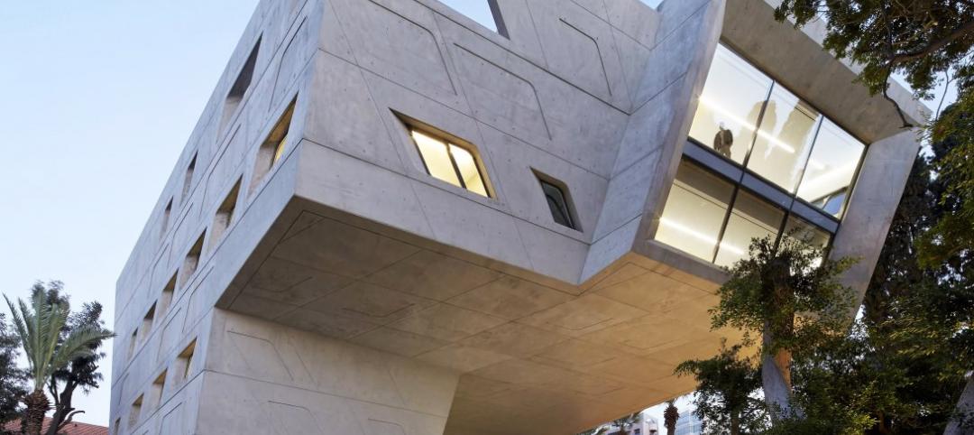The Josiah Quincy Upper School (JQUS), a 650-student public school, is set to rise on a one-acre site in Boston’s dense Chinatown neighborhood. The six-story, 178,000-sf building will house grades 6 through 12.
The HMFH-designed facility will feature healthy spaces that support student success and wellbeing. Among these spaces will be rooftop outdoor classrooms; learning spaces for music, art, and science; advanced art quality systems; a student-grown garden; and a variety of athletic and fitness spaces.
JQUS will be equipped with enhanced air filtering and an innovative fresh air make-up system to ensure clean indoor air quality, which will benefit the school greatly due to the airborne pollution that will migrate from the adjacent I-90 and I-93 highways. Additionally, the entire school will be powered by electricity, including the full-service kitchen. Rooftop photovoltaic arrays will provide 14% of the power needed to operate the school.
The project will be located adjacent to the Josiah Quincy Elementary School and within walking distance to several neighborhoods. IN addition to HMFH, the buuild team includes Turner Construction as the general contractor and Skanska USA Building as the project manager. Construction is slated to being this fall with the new school completing in time for the 2024-2025 school year.
Related Stories
| Jul 7, 2014
7 emerging design trends in brick buildings
From wild architectural shapes to unique color blends and pattern arrangements, these projects demonstrate the design possibilities of brick.
| Jul 2, 2014
Emerging trends in commercial flooring
Rectangular tiles, digital graphic applications, the resurgence of terrazzo, and product transparency headline today’s commercial flooring trends.
| Jul 1, 2014
Winning design by 3XN converts modernist bathhouse to university library
Danish firm 3XN's design wins competition for a new educational facility for Mälardalen University in Sweden, which will house a library, communal spaces, and offices for 4,500 students and staff.
| Jun 23, 2014
Gehry's 'glass sail' cultural center for Foundation Louis Vuitton set to open in October
Comissioned by Bernard Arnault, American legendary architect Frank Gehry's newest structure in Paris for Foundation Louis Vuitton will house eleven galleries and an auditorium for performing arts.
| Jun 20, 2014
HOK releases proposal for Obama Library and Museum Campus
Proposal would locate the library in Chicago's historic Bronzeville neighborhood, aiming for urban revitalization as well as Living Building certification.
| Jun 20, 2014
First look: Hive-like 'Learning Hub' to be built in Singapore
In a competition to design a "Learning Hub" for students at Nanyang University in Singapore, London-based firm Heatherwick studio has won with a rounded, hive-like design.
| Jun 18, 2014
Study shows walkable urbanism has positive economic impact
Walkable communities have a higher GDP, greater wealth, and higher percentages of college grads, according to a new study by George Washington University.
| Jun 18, 2014
Arup uses 3D printing to fabricate one-of-a-kind structural steel components
The firm's research shows that 3D printing has the potential to reduce costs, cut waste, and slash the carbon footprint of the construction sector.
| Jun 16, 2014
6 U.S. cities at the forefront of innovation districts
A new Brookings Institution study records the emergence of “competitive places that are also cool spaces.”
| Jun 12, 2014
Zaha Hadid's 'gravity defying' Issam Fares Institute opens in Beirut
The design builds upon the institute’s mission as a catalyst and connector between AUB, researchers and the global community.


