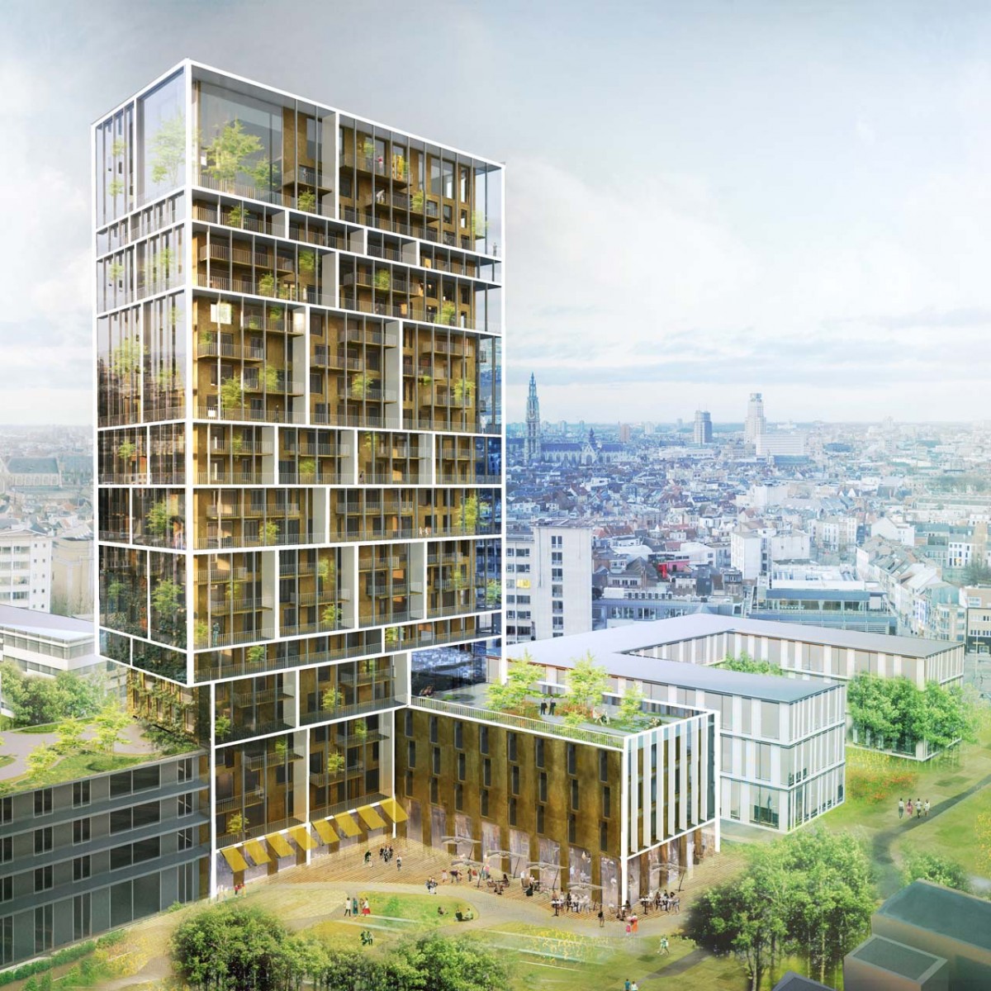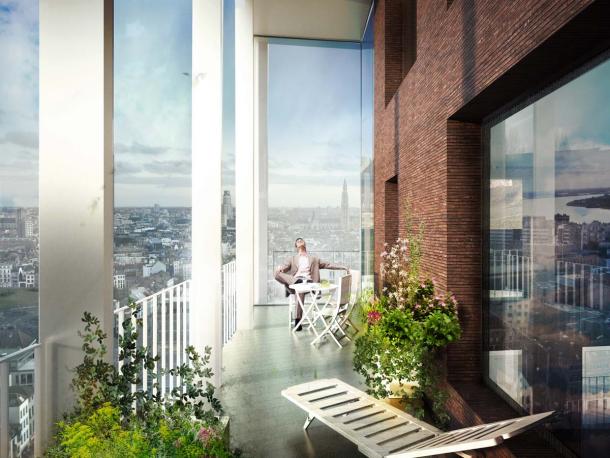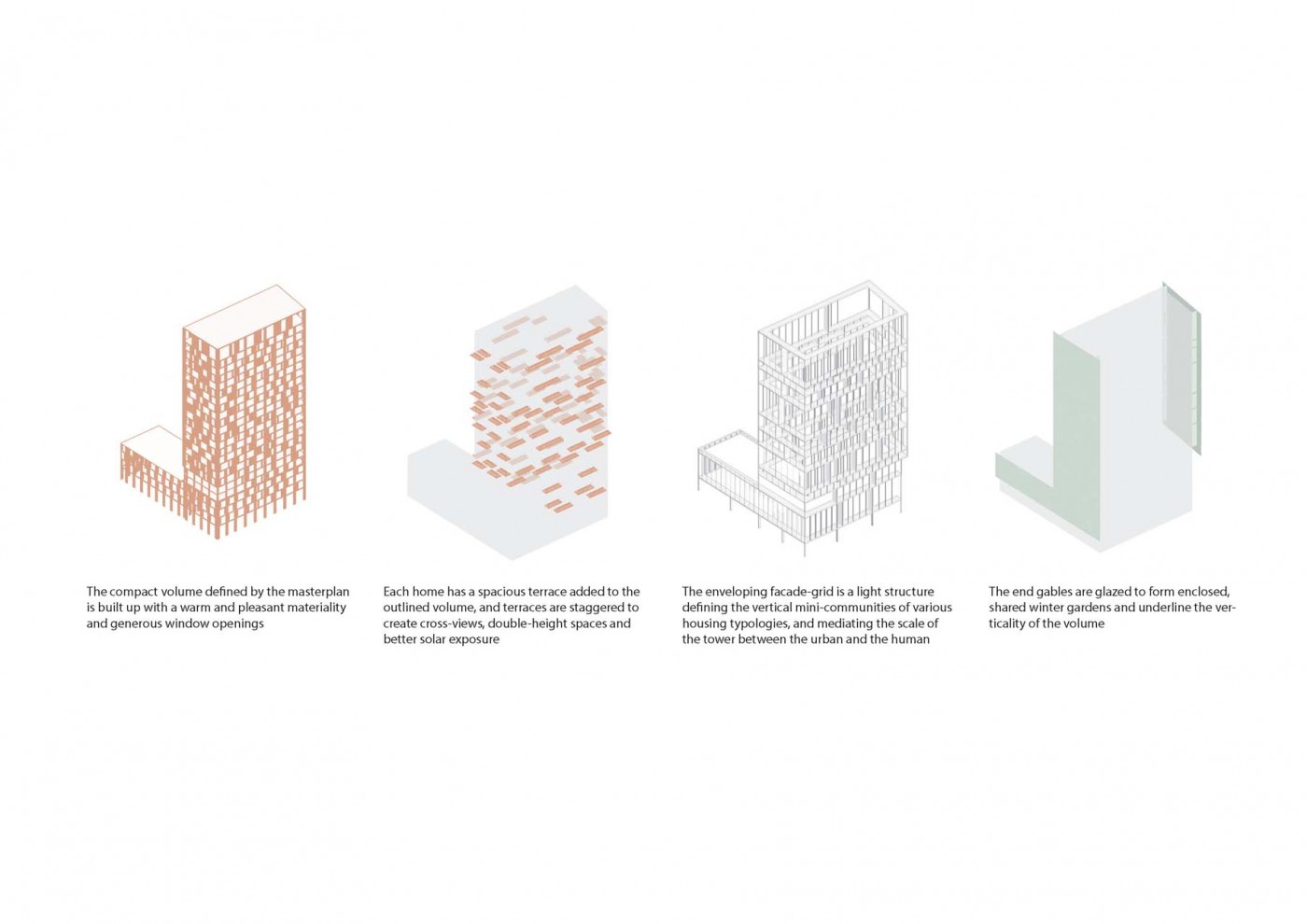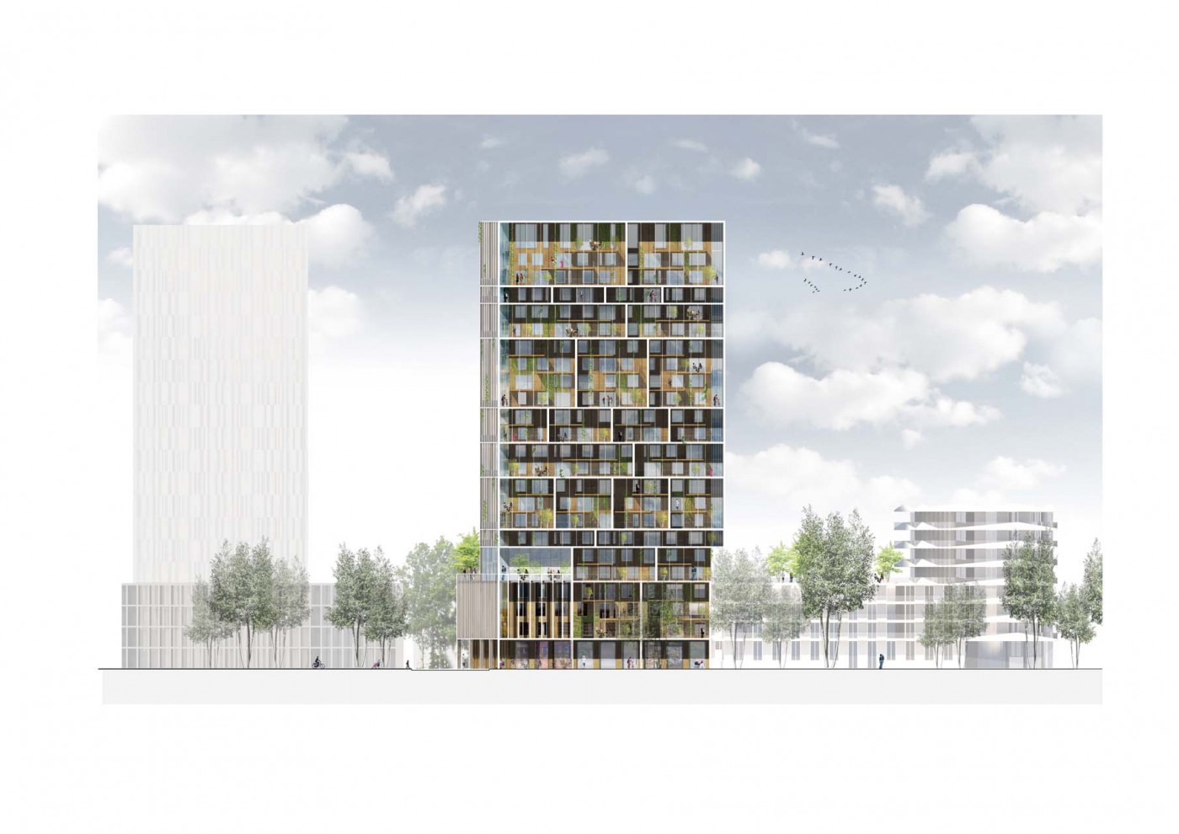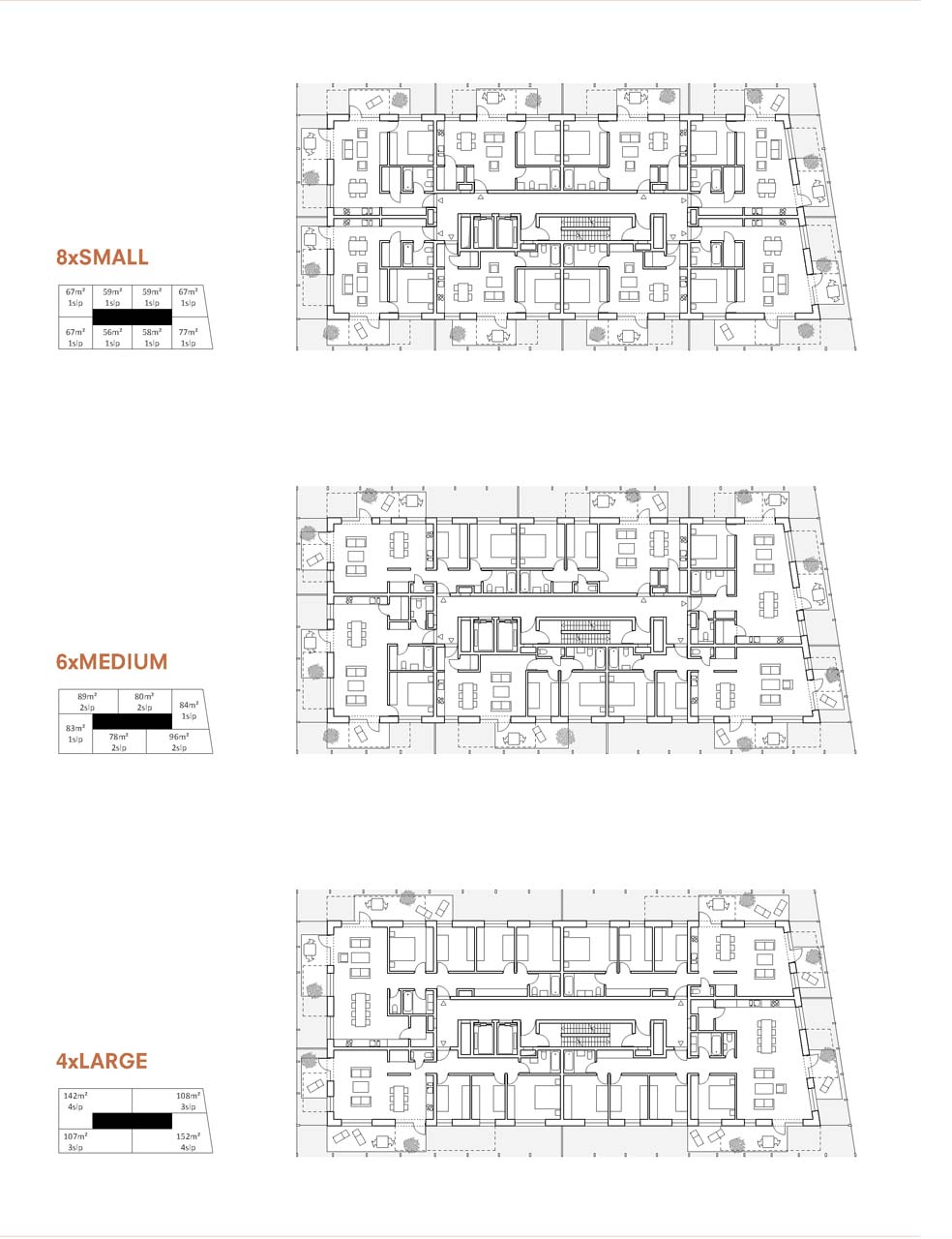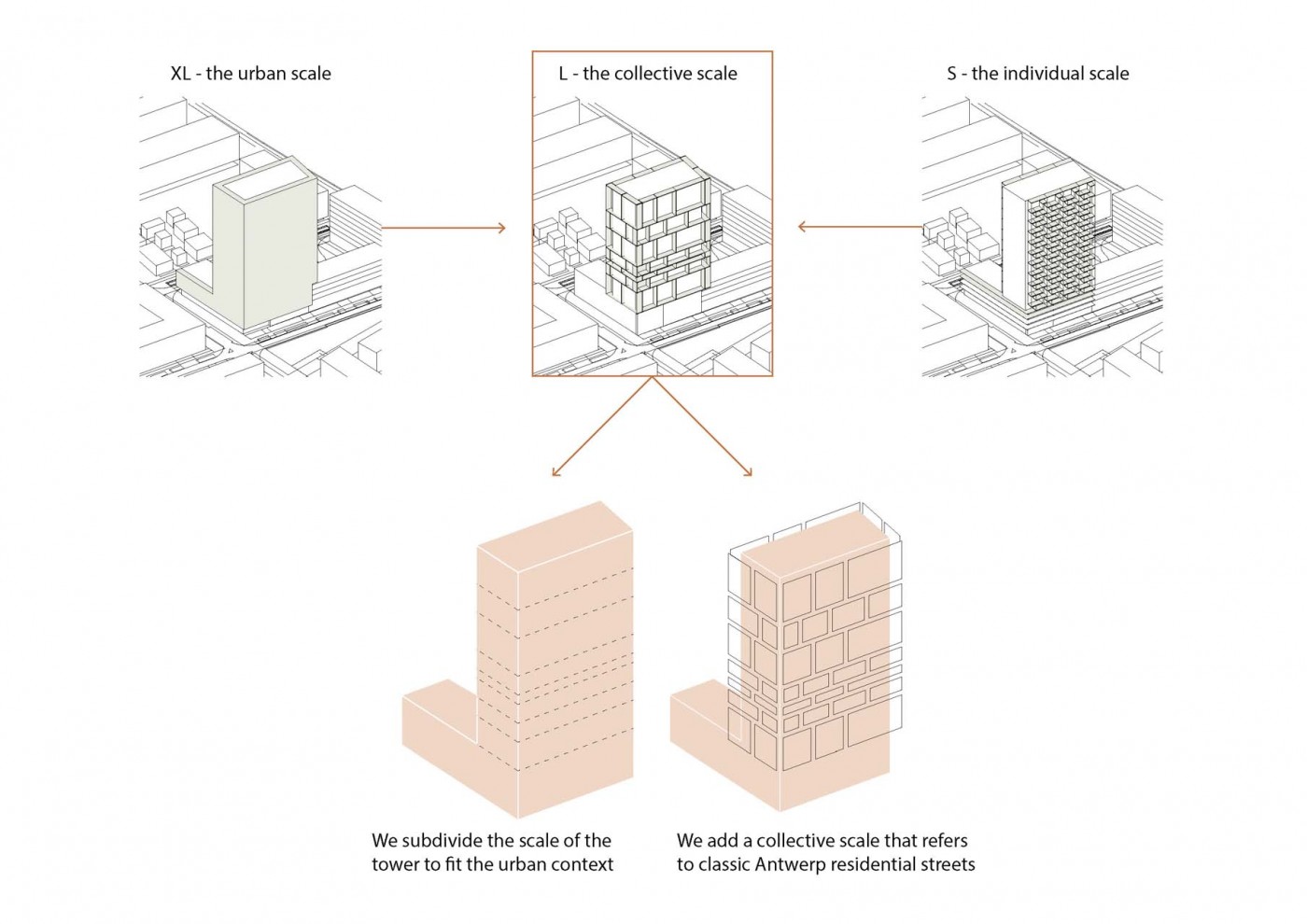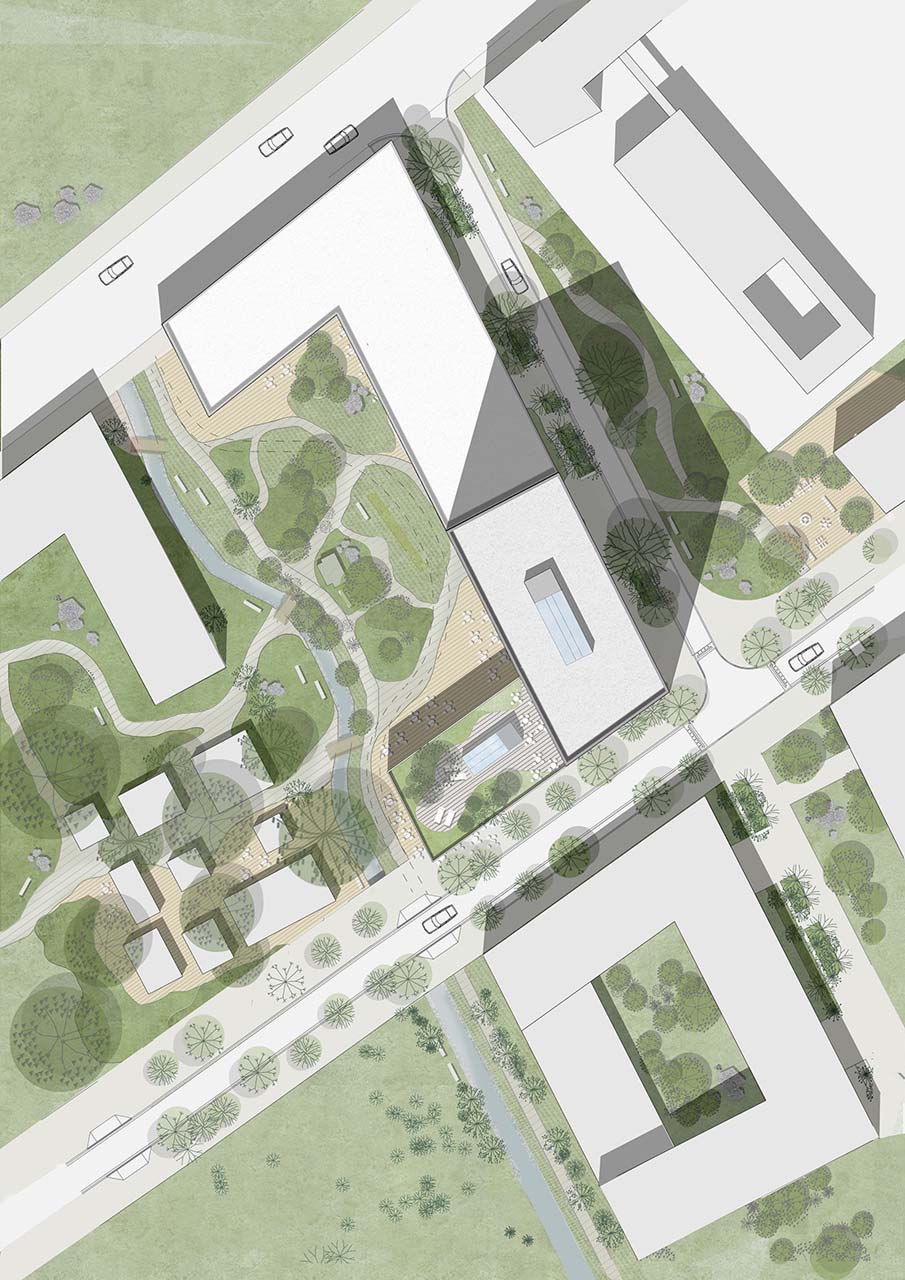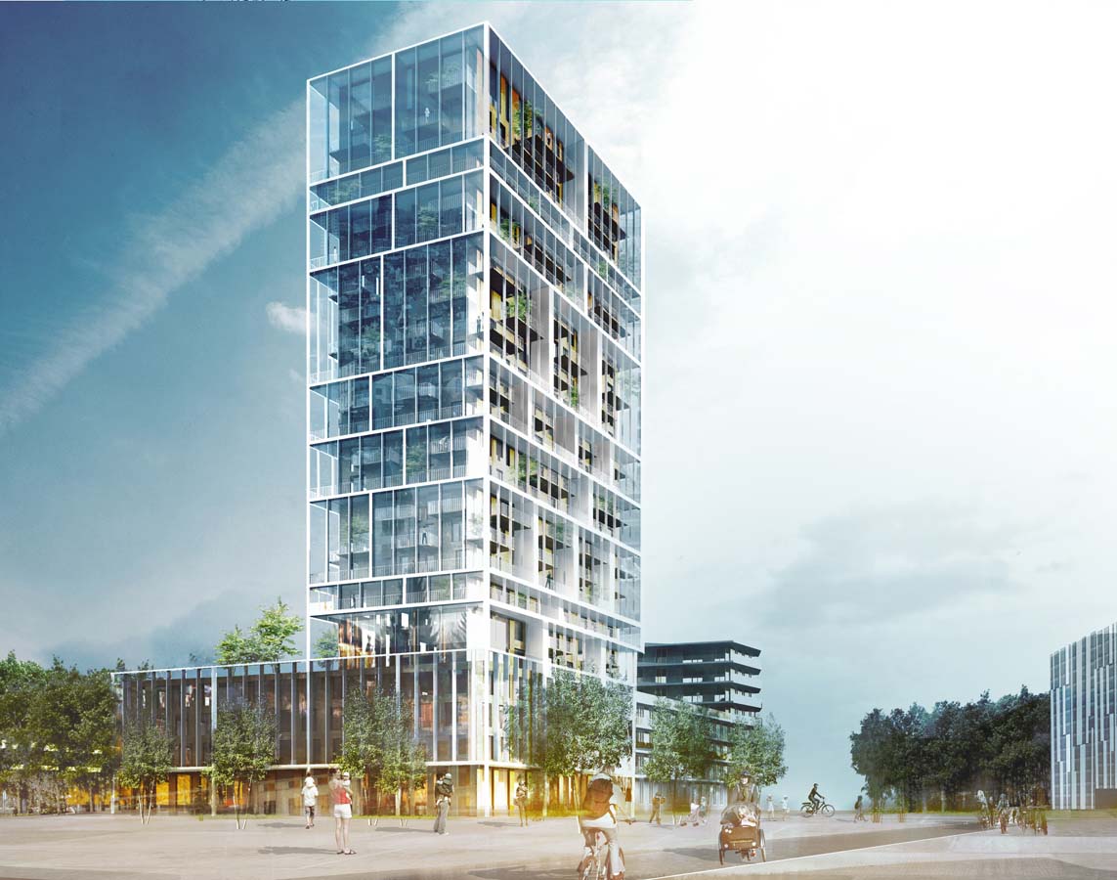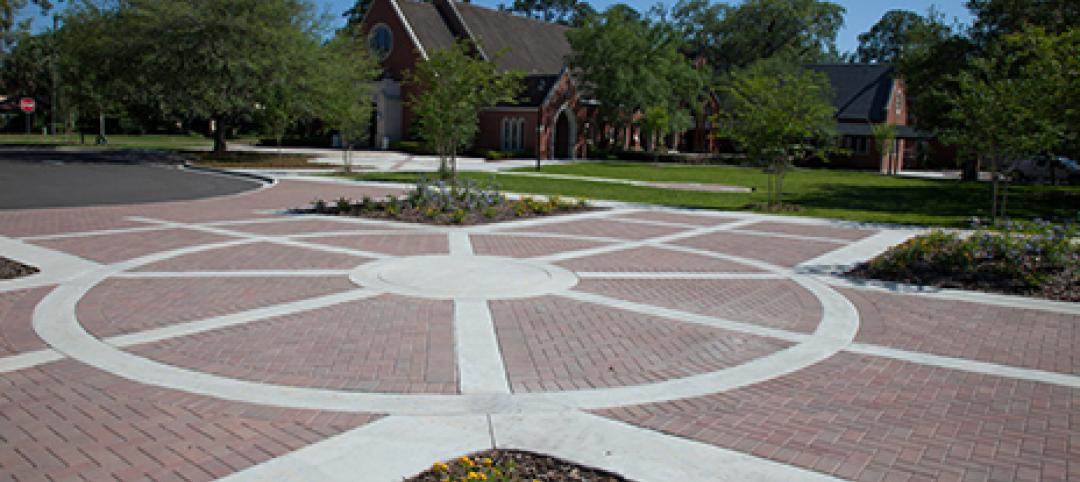In an effort to increase the sense of community in a high rise, Danish firm C.F. Møller partnered up with Brut Architecture and Urban Design to design a new residential and mix-use tower in the Nieuw Zuid district of Antwerp, Belgium.
Their winning design is of a classic residential high-rise that is encapsulated by a layer of terraces and balconies placed crisscross above each other. The balconies of up to four units vertically on top of each other will be designated as a common space for residents of these units to share.
Glass walls will divide the balconies, balancing the need for private space with the effort to make each resident visible to one another when relaxing in the outer envelope.
By extending the common space outward, it avoids interior space to be compromised for building community spaces that will be sparsely used. Furthermore, units would have mixed affordability, allowing diverse residents from students to families to share a vertical mini-community.
The building was designed in the hopes of not only establishing a sustainable community for people, but also to incorporate environmentally sustainable practices. Passive-house standards are applied to eliminate the need of central heating.
For more information, visit C.F. Møller’s press release site.
Related Stories
| May 24, 2012
Construction backlog declines 5.4% in the first quarter of 2012?
The nation’s nonresidential construction activity will remain soft during the summer months, with flat to declining nonresidential construction spending.
| May 24, 2012
Stellar completes St. Mark’s Episcopal Church and Day School renovation and expansion
The project united the school campus and church campus including a 1,200-sf chapel expansion, a new 10,000-sf commons building, 7,400-sf of new covered walkways, and a drop-off pavilion.
| May 23, 2012
MBI Modular Construction Campus Launched on BDCUniversity.com
White Papers, Case Studies, Industry Annual Reports, published articles and more are offered.
| May 23, 2012
Gifford joins Perkins Eastman as principal
Design and planning expertise in science, technology, education, and healthcare.
| May 23, 2012
McRitchie joins McCarthy Building as VP, commercial services in southern California
McRitchie brings more than 18 years of experience in the California construction marketplace.
| May 23, 2012
Arizona Army National Guard Readiness Center awarded LEED Silver
LEED certification of the AZ ARNG Readiness Center was based on a number of green design and construction features SAIC implemented that positively impacted the project and the broader community.
| May 23, 2012
New hospitals invest in data centers to manage growth in patient info
Silver Cross became one of the first hospitals to install patient tracking software so families know where a patient is at all times. New communication equipment supports wireless voice and data networks throughout the hospital, providing access to patients and their families while freeing clinicians to use phones and computers where needed instead of based on location.
| May 23, 2012
Summit Design+Build selected as GC for Chicago restaurant
Little Goat will truly be a multifunctional space. Construction plans include stripping the 10,000 sq. ft. building down to the bare structure everywhere, the installation of a new custom elevator and adding square footage at the second floor with an addition.
| May 22, 2012
Batson-Cook names Partin VP of Business Development
Partin joins general contractor from Georgia Hospital Association.


