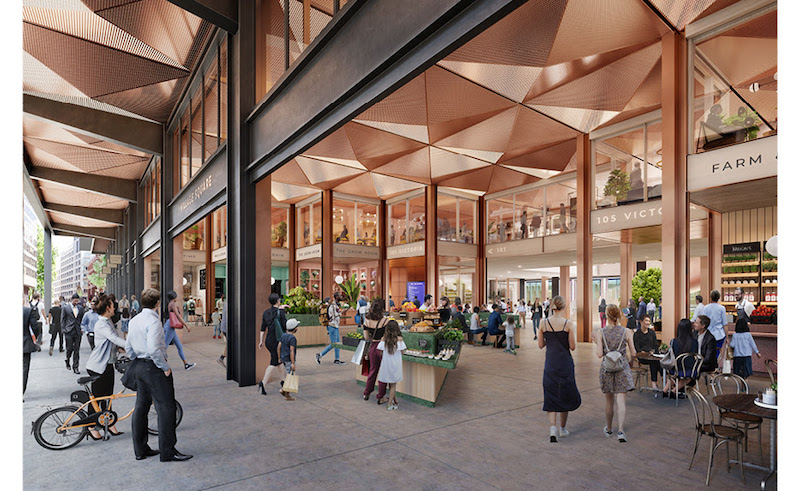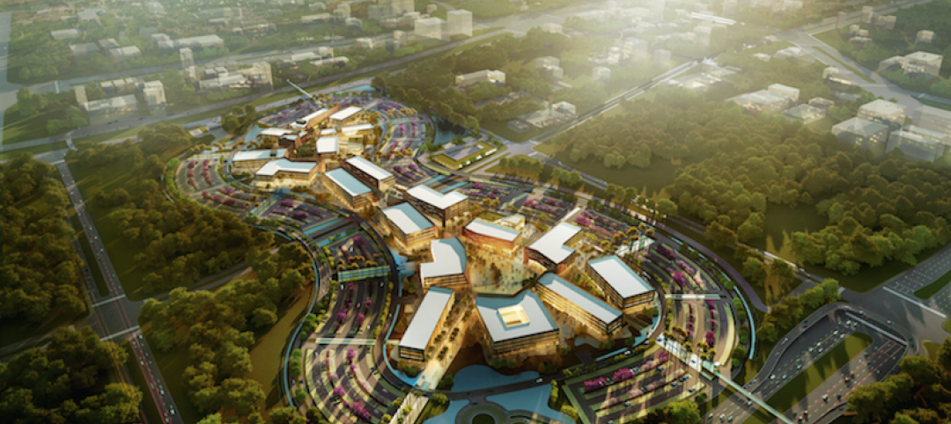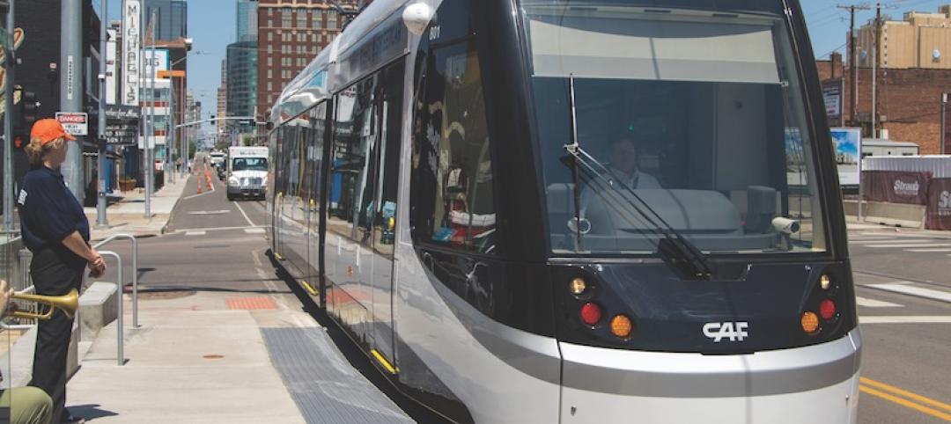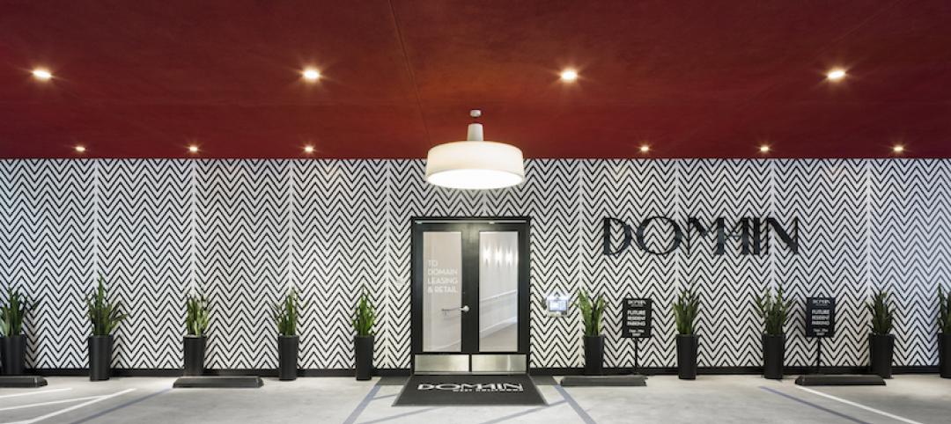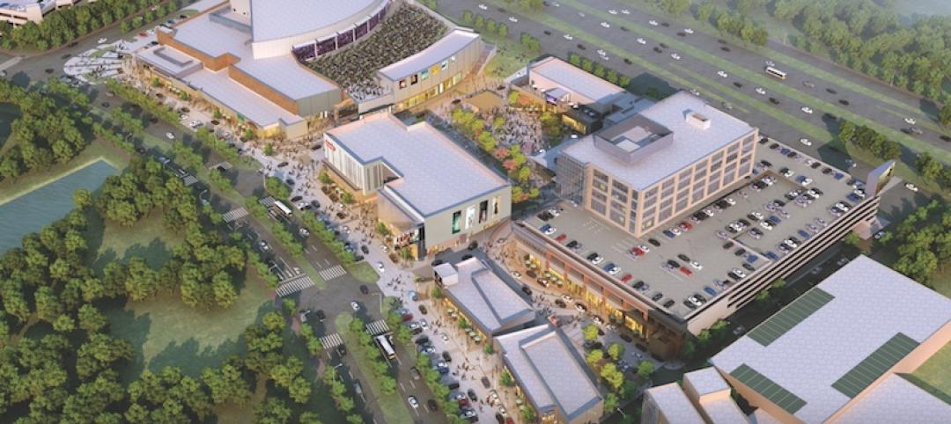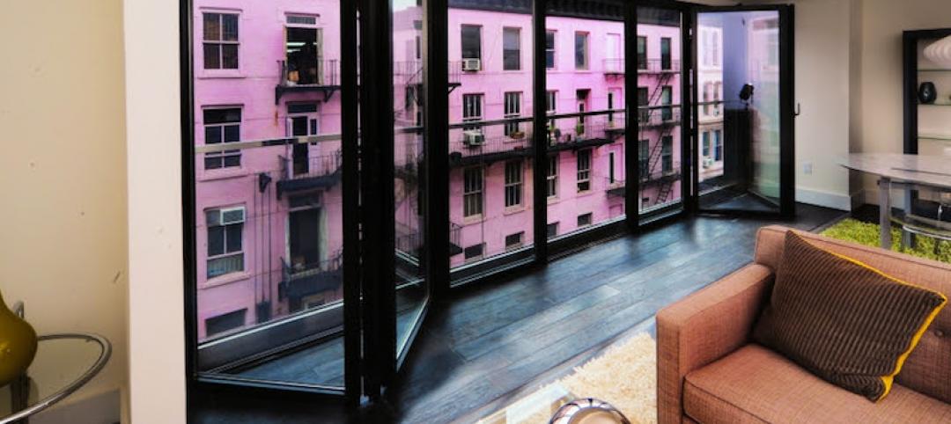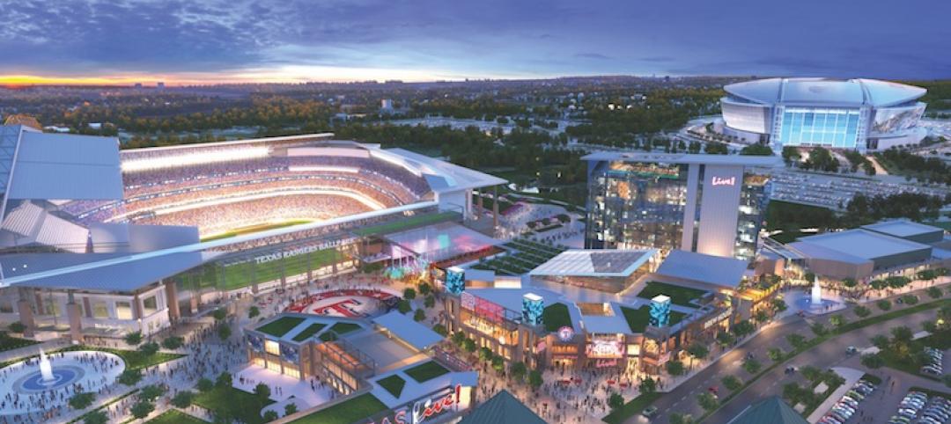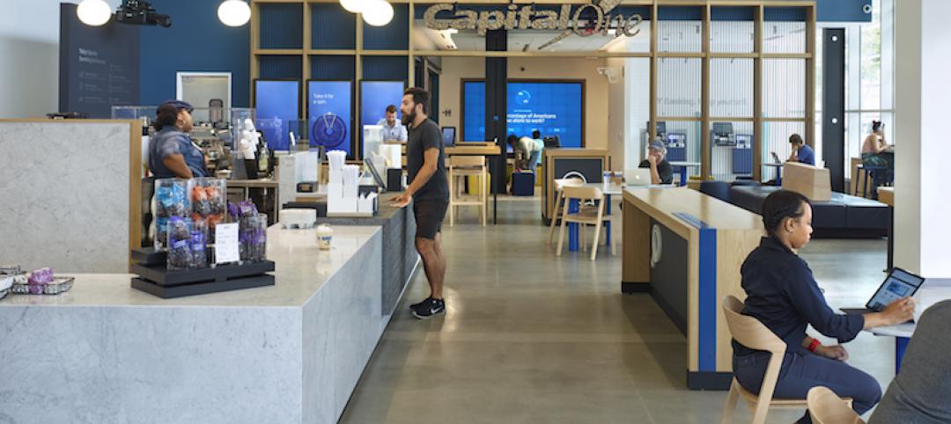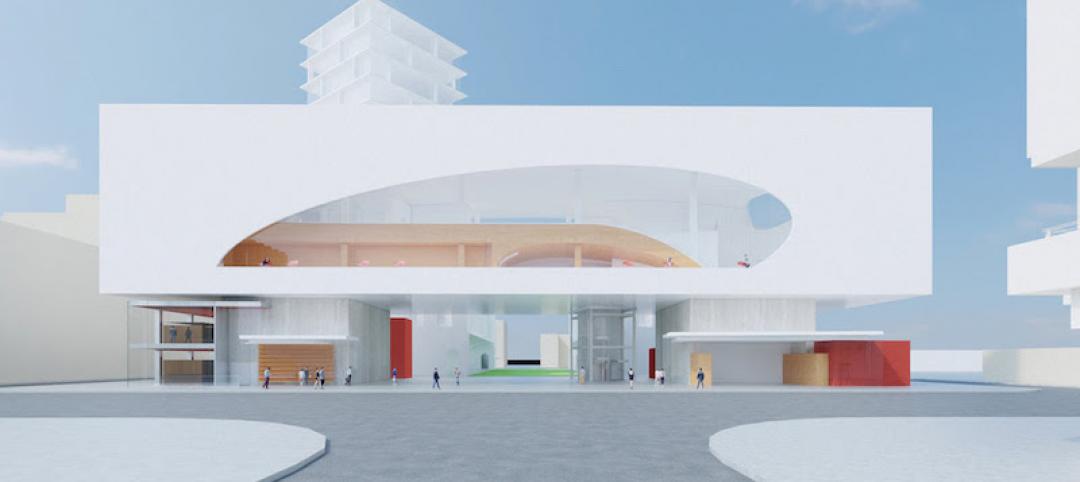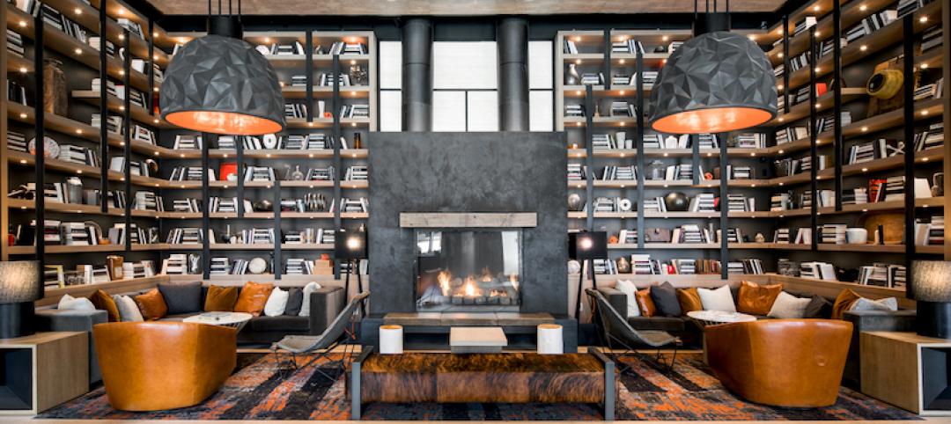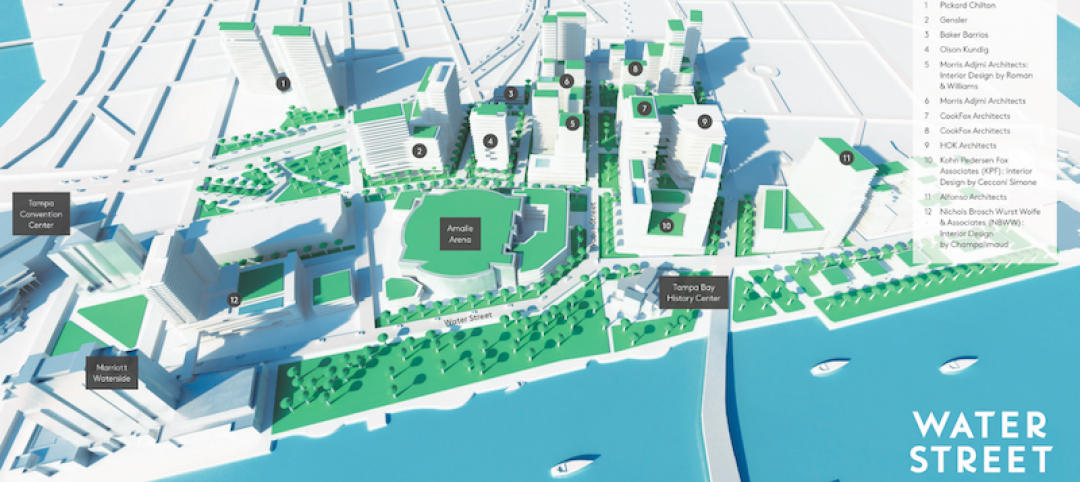105 Victoria Street, located just a short walk from Buckingham Palace, will be Henning Larsen’s first project in London. The mixed-use project will include office space, a reinterpretation of the typical commercial foyer as an urban plaza, and a variety of indoor and outdoor amenities that will enable a more active workday.
The 470,000-sf building will replace a traditional foyer and reception area on the ground floor with a covered plaza, dubbed the Village Square. This large community hall will angle through the ground level and be flexibly outfitted with stalls to allow it to adapt to various building and city events.
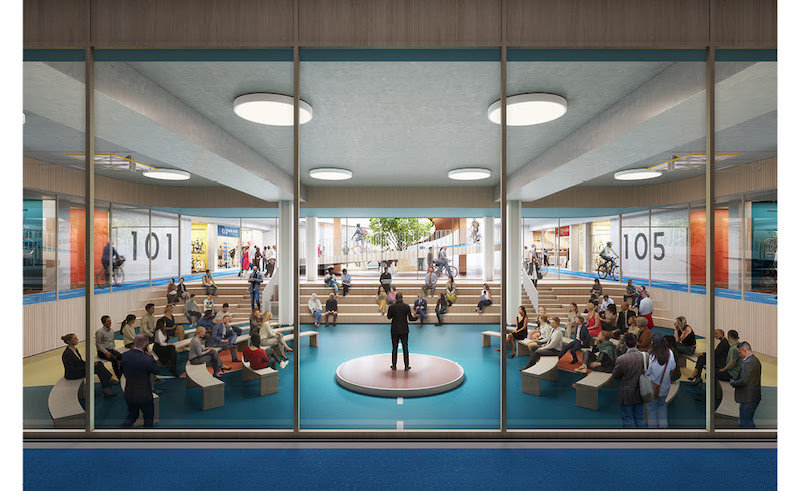
The Village Square is designed to be a vibrant market hall that creates a natural short cut through the city. It will have the ability to accommodate live music events, fashion shows, art exhibitions, and sports. A market, retail stores, and co-working spaces will exist within the Square continuously.
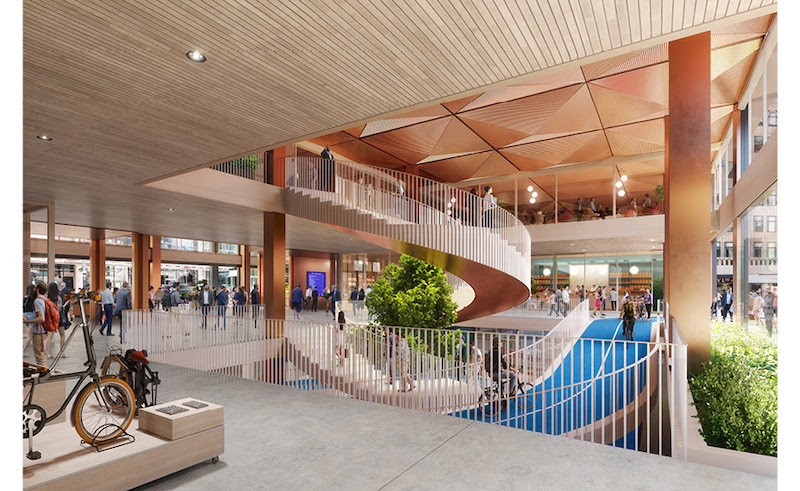
A winding staircase and bicycle ramp will wrap around a small pocket of indoor grocery and connect the Village Square with underground bicycle parking, a workshop, a gym, and a multi-purpose event and conference hall. Additionally, a looped indoor and outdoor walk and talk track on the 10th floor will connect a range of amenities and functions with landscaped terraces.
The project is designed to meet BREEAM ‘Outstanding’ standards and reach net zero embodied carbon by 2026. Henning Larsen is designing 105 Victoria Street in collaboration with Adamson Associates Architects and KPF.
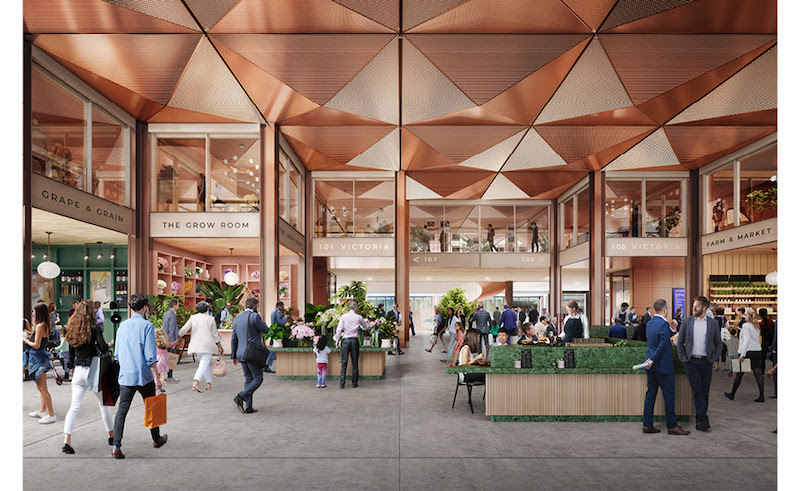
Related Stories
Mixed-Use | Sep 26, 2017
Perkins+Will designs new international business community in Cali, Colombia
The new free trade zone is designed to resemble a small village.
Mixed-Use | Sep 25, 2017
Getting there is half the fun: Mass transit helps entertainment districts thrive
In Los Angeles, the entertainment district L.A. Live is expected to benefit from the proposed expansion of the city’s mass transit system.
Mixed-Use | Sep 25, 2017
One of L.A.’s most sought-after neighborhoods receives a new mixed-use development
The new development will feature 166 units and 9,000 sf of ground-floor retail.
Mixed-Use | Sep 22, 2017
Defending against the online dragon
Some entertainment districts are going light on retail, partly because “the bulk of the leasing demand is for dining and entertainment,” say Barry Hand, a Principal with design mega-firm Gensler in Dallas.
Mixed-Use | Sep 21, 2017
Entire living rooms become balconies in a new Lower East Side mixed-used development
NanaWall panels add a unique dimension to condos at 60 Orchard Street in New York City.
Mixed-Use | Sep 18, 2017
Urban heartbeat: Entertainment districts are rejuvenating cities and spurring economic growth
Entertainment districts are being planned or are popping up all over the country.
Mixed-Use | Sep 14, 2017
Capital One eschews the traditional bank with the Capital One Café
The new branch in downtown Santa Monica offers 8,400 sf of space designed by Gwynne Pugh Urban Studio.
Libraries | Sep 1, 2017
Johnson Favaro selected to design new main library in Riverside, Calif.
The choice comes after a 12-year planning process and a yearlong selection process.
Mixed-Use | Aug 30, 2017
Former industrial building becomes 'lifestyle community' in ever-evolving Baltimore
The new community offers 292 apartments with 20,000 sf of retail space.
Mixed-Use | Aug 30, 2017
A 50-acre waterfront redevelopment gets under way in Tampa
Nine architects, three interior designers, and nine contractors are involved in this $3 billion project.


