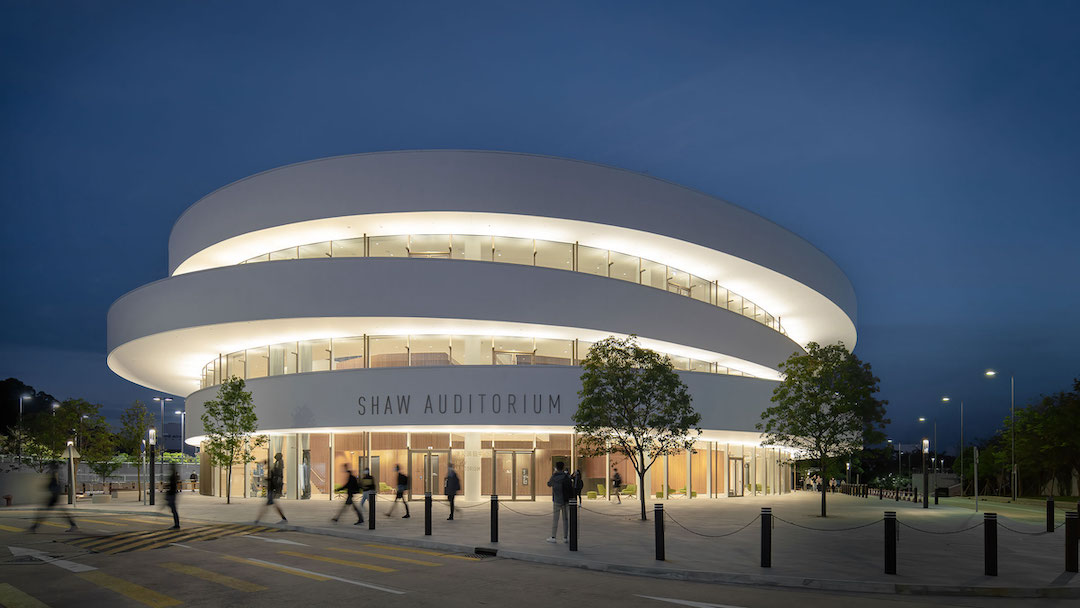The Shaw Auditorium opened on Nov. 17 on the Hong Kong University of Science and Technology (HKUST) campus.
The Henning Larsen-designed building combines a highly flexible, acoustically sophisticated auditorium with bright social spaces. Together, these spaces provide a “living room” for the campus community and a new world-class venue for Hong Kong.
The Shaw Auditorium stands on the hillside in the south of HKUST’s Clear Water Bay campus. It acts as the gateway to the campus between the academic faculties and neighboring community. Visitors are shaded and sheltered from the rain by the building’s deep cantilevers, which draw on the vernacular colonnades and canopies of Hong Kong’s traditional architecture.
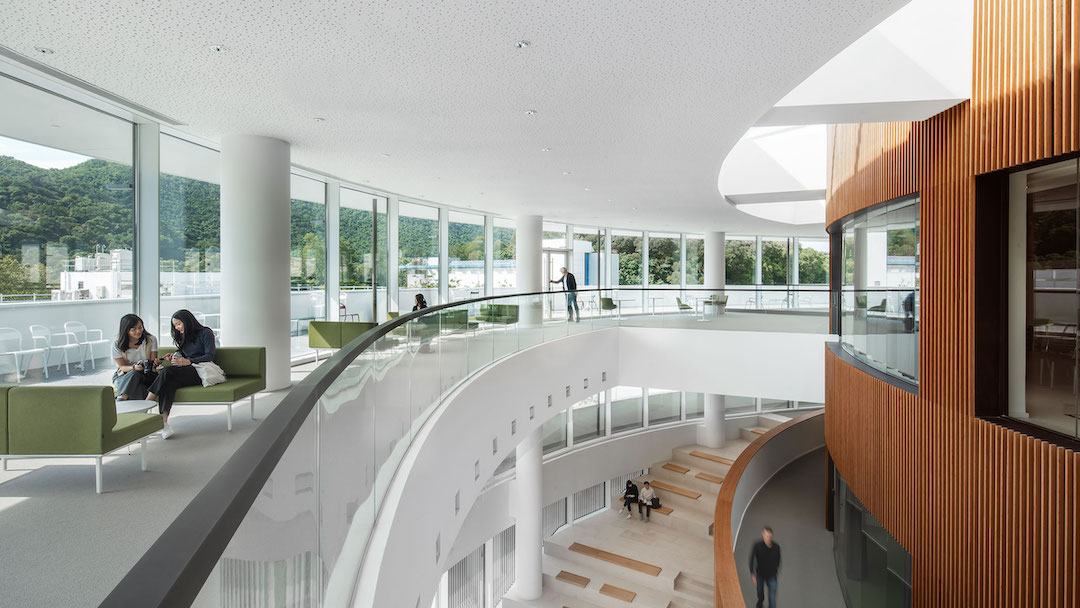
Surrounded by orthogonal buildings, the auditorium’s curved form stands out and is meant to signal the artistic and cultural activities within. The circular building appears as three concentric white rings, interspersed with glazing to reveal panoramic views of Sai Kung Bay. The building is welcoming on all sides with no formal front or back.
A series of comfortable lobbies, a cafe, classrooms, and circulation spaces are conceived as an informal social focus for the campus where students can meet, study, and relax. As such, the auditorium is more than a destination for major events and becomes part of the everyday life of the campus community.
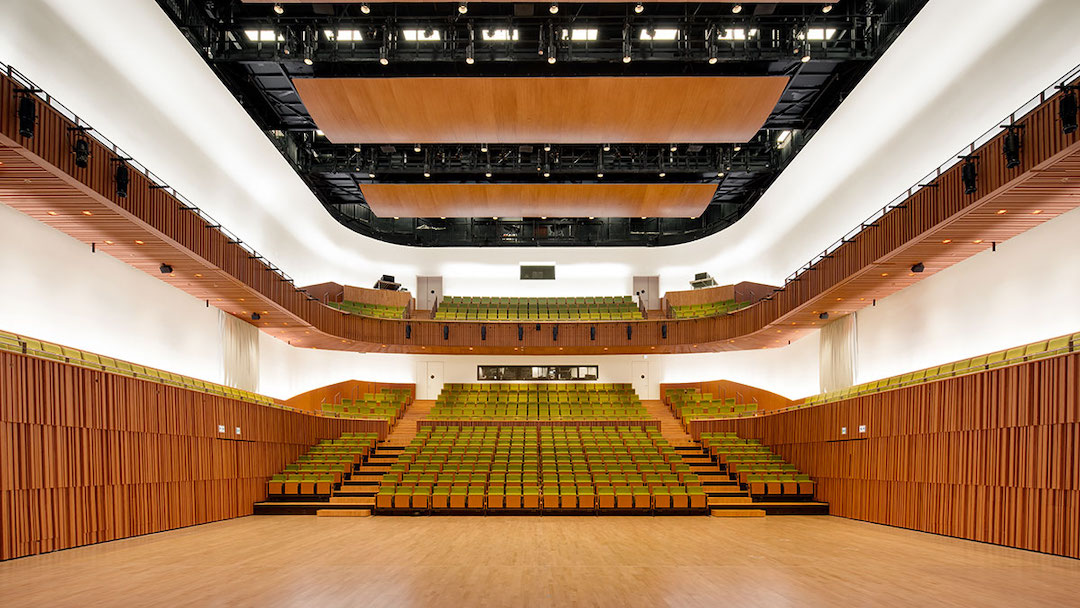
The venue can be adapted to accommodate a wide range of events from a live orchestra to amplified concerts, talks, gala dinners, and exhibitions. A proscenium can be lowered to frame the stage for theater and ballet while the rectilinear plan brings the audience close to the performers and creates an intimate atmosphere. The raked seating can be configured to fit 840 or 1,300 seats, or stored to provide an open surface for conferences, open days, and exhibitions. The curved wall can also function as a 360-degree projection screen.
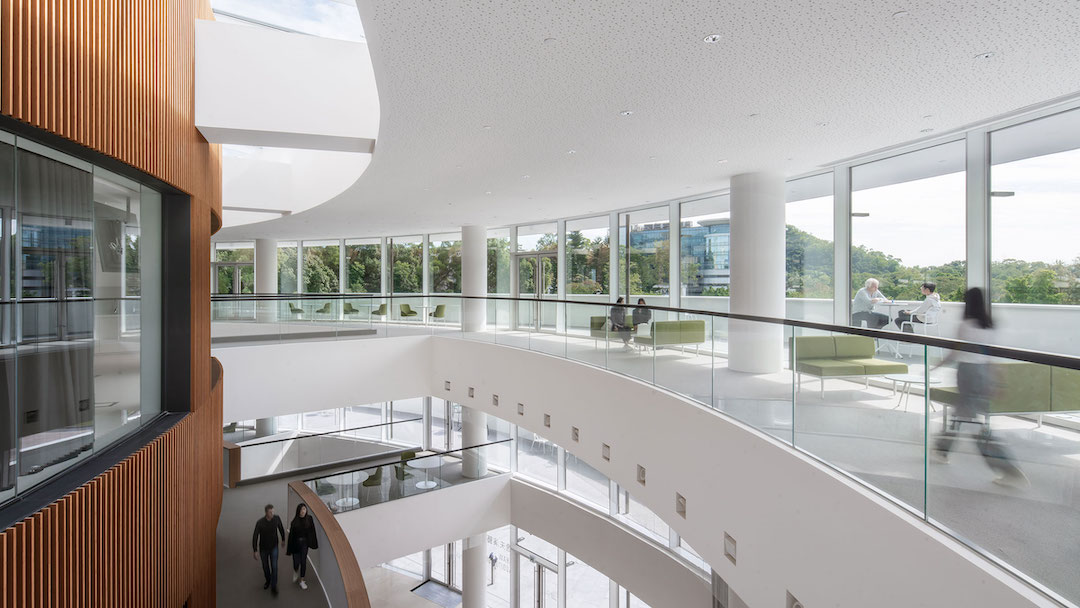
The project was designed with a BEAM Platinum environmental strategy that includes a district cooling system, photovoltaic panels over more than half the roof, a highly efficient façade, lighting control, and brushless DC motors fan coil units. A smart ventilation Aircuity System monitors the indoor air quality to ensure sufficient fresh air, using precision sensors to save energy. Acoustic separation, anti-vibration and noise control measures are in place for all building services equipment. The outer wall of the auditorium is clad in bamboo from a renewable supply, mineral paint has been specified for the white façade, and Norwegian wool is used in the acoustic panels.
Henning Larsen designed the project in collaboration with Wong Tung and Partners, WSP Hong Kong, Theatreplan, Marshall Day Acoustics, URBIS, Inhabit, CTA, and RLB.
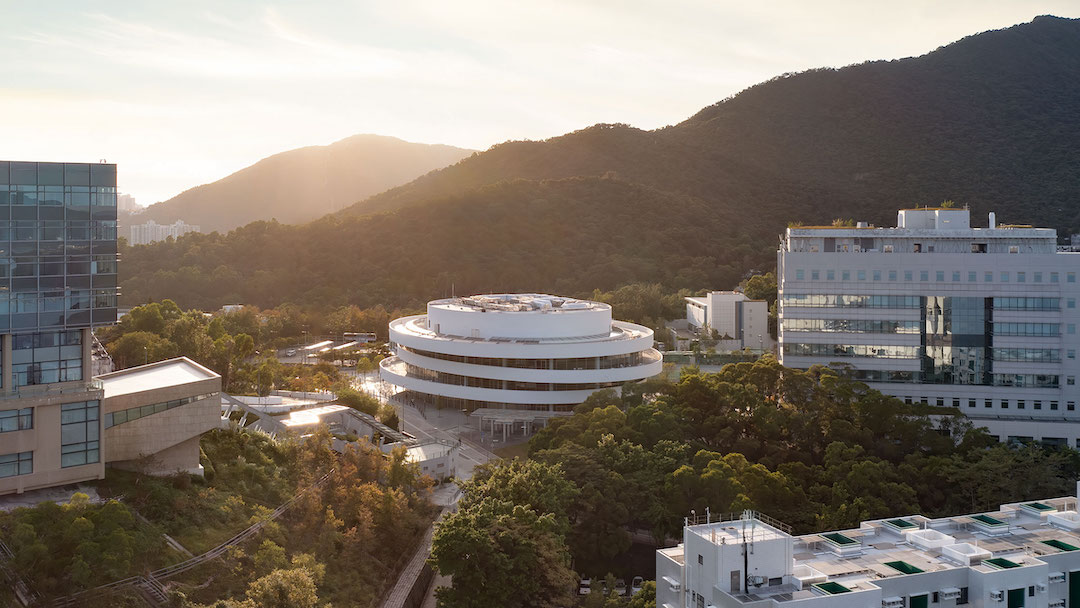
Related Stories
| Aug 11, 2010
Biograph Theater
Located in Chicago's Lincoln Park neighborhood, Victory Gardens Theater Company has welcomed up-and-coming playwrights for 33 years. In 2004, the company expanded its campus with the purchase of the Biograph Theater for its new main stage. Built in 1914, the theater was one of the city's oldest remaining neighborhood movie houses, and it was part of Chicago's gangster lore: in 1934, John Dillin...
| Aug 11, 2010
Top of the rock—Observation deck at Rockefeller Center
Opened in 1933, the observation deck at Rockefeller Center was designed to evoke the elegant promenades found on the period's luxury transatlantic liners—only with views of the city's skyline instead of the ocean. In 1986 this cultural landmark was closed to the public and sat unused for almost two decades.
| Aug 11, 2010
Putting the Metal to the Petal
The Holocaust and Human Rights Center of Maine was founded in 1985, but the organization didn't have a permanent home until May 2008. That's when the Michael Klahr Center, which houses the HHRC, opened on the Augusta campus of the University of Maine. The design, by Boston-based architects Shepley Bulfinch Richardson & Abbott, was selected from among more than 200 entries in a university-s...
| Aug 11, 2010
Jefferson Would Be Proud
The Virginia State Capitol Building—originally designed by Thomas Jefferson and almost as old as the nation itself—has proudly served as the oldest continuously used Capitol in the U.S. But more than two centuries of wear and tear put the historical landmark at the head of the line for restoration.
| Aug 11, 2010
Let There Be Daylight
The new public library in Champaign, Ill., is drawing 2,100 patrons a day, up from 1,600 in 2007. The 122,600-sf facility, which opened in January 2008, certainly benefits from amenities that the old 40,000-sf library didn't have—electronic check-in and check-out, new computers, an onsite coffeehouse.
| Aug 11, 2010
American Tobacco Project: Turning over a new leaf
As part of a major revitalization of downtown Durham, N.C., locally based Capitol Broadcasting Company decided to transform the American Tobacco Company's derelict 16-acre industrial plant, which symbolized the city for more than a century, into a lively and attractive mixed-use development. Although tearing down and rebuilding the property would have made more economic sense, the greater goal ...
| Aug 11, 2010
Bronze Award: Alumni Gymnasium Renovation, Dartmouth College Hanover, N.H.
At a time when institutions of higher learning are spending tens of millions of dollars erecting massive, cutting-edge recreation and fitness centers, Dartmouth College in Hanover, N.H., decided to take a more modest, historical approach. Instead of building an ultra-grand new facility, the university chose to breathe new life into its landmark Alumni Gymnasium by transforming the outdated 99-y...
| Aug 11, 2010
Fleet Library, Rhode Island School of Design
When tasked with transforming an early 1920s Italian Renaissance bank building into a fully functional library for the Rhode Island School of Design, the Building Team for RISD's Fleet Library found itself at odds with the project's two main goals. On the one hand, the team would have to carefully restore and preserve the historic charm and ornate architectural details of the landmark space, d...
| Aug 11, 2010
Gold Award: The Lion House, Bronx Zoo Bronx, N.Y.
Astor Court sits at the heart of the 265-acre Bronx Zoo, and its six Beaux Arts buildings were constructed at the turn of the 20th century to house exotic animals from around the world. When the Lion House was built in 1903, the brick and limestone facility was considered state-of-the-art, but as standards of animal care advanced, the lions were moved into a more natural setting, and the Lion H...
| Aug 11, 2010
The pride of Pasadena
As a shining symbol of civic pride in Los Angeles County, Pasadena City Hall stood as the stately centerpiece of Pasadena's Civic Center since 1927. To the casual observer, the rectangular edifice, designed by San Francisco Classicists John Bakewell, Jr., and Arthur Brown, Jr., appeared to be aging gracefully.


