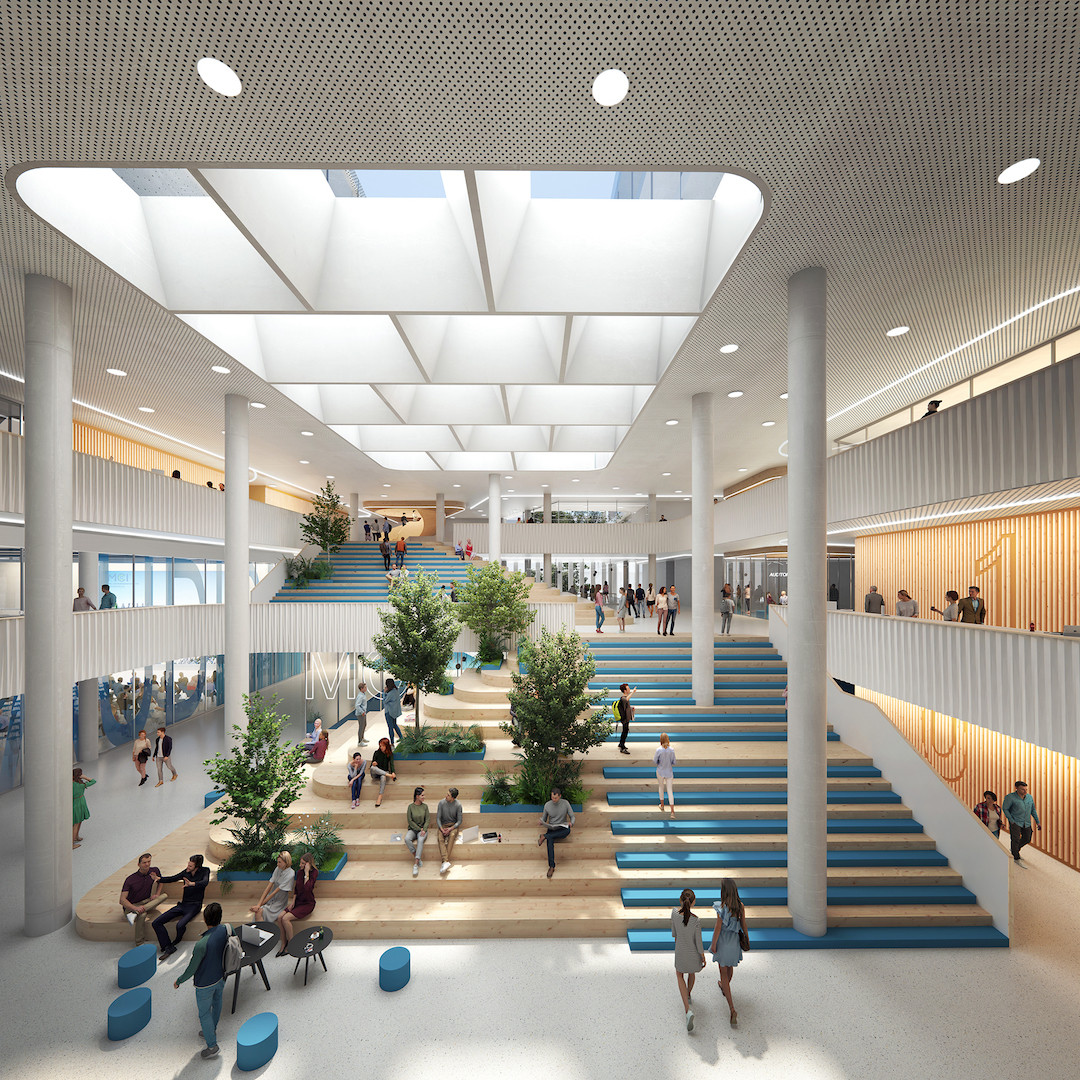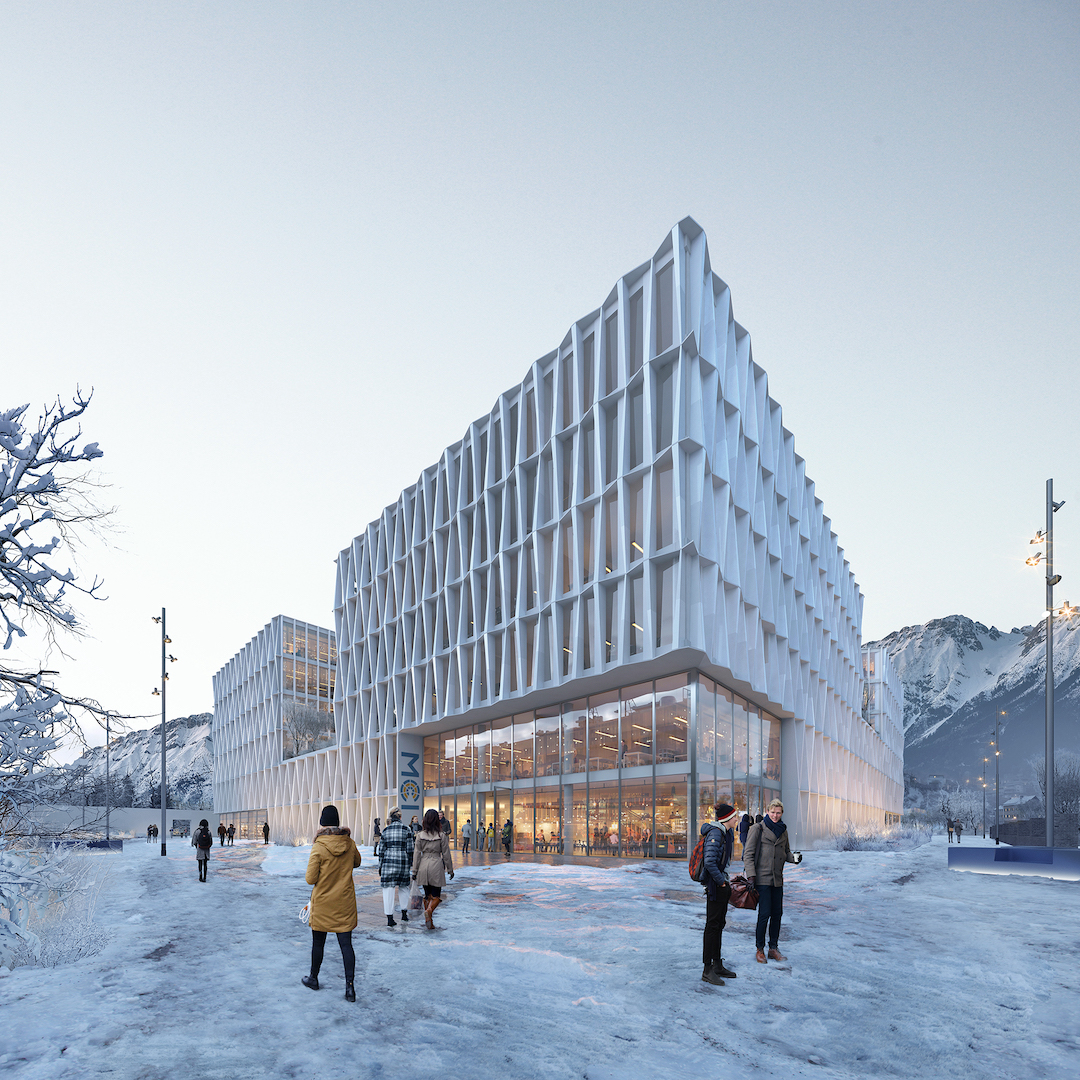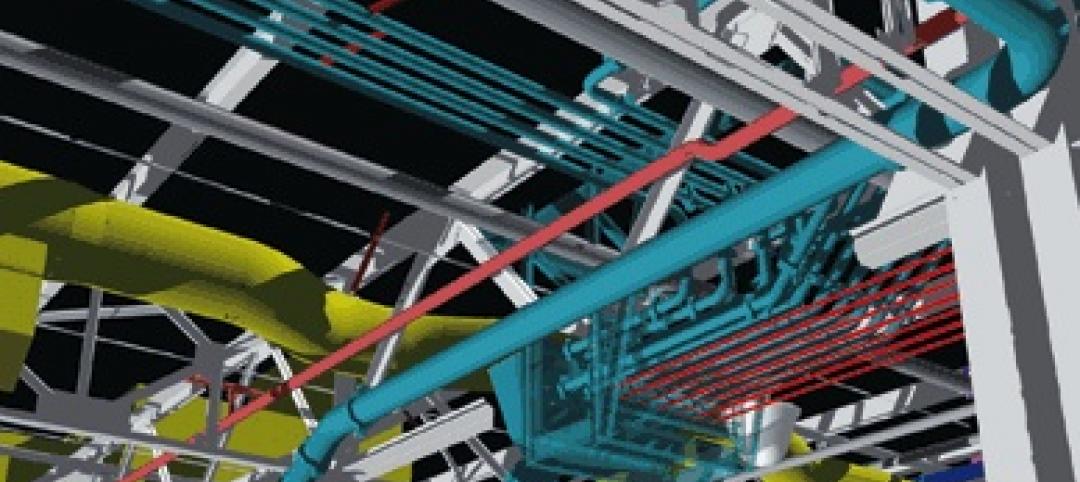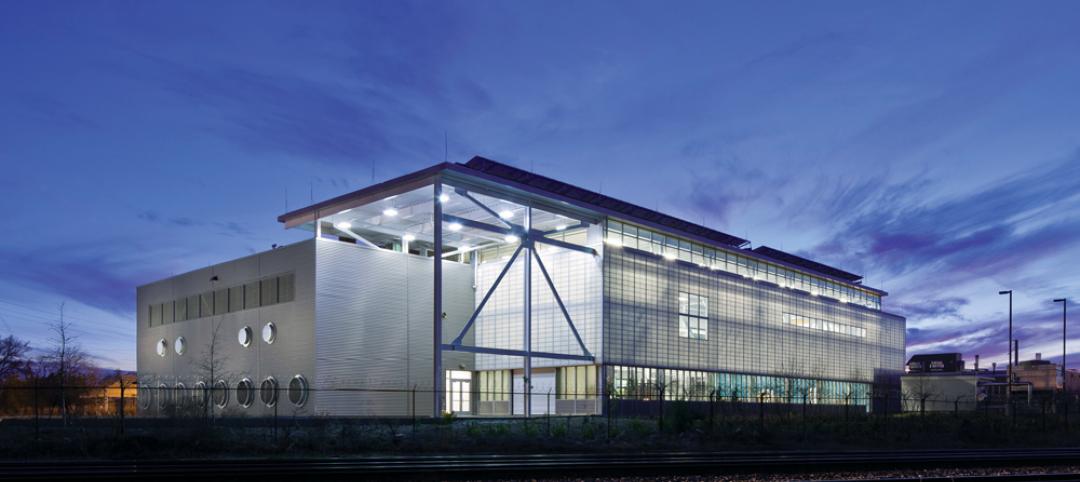Henning Larsen has been named as the designer of the new 376,700-sf campus building for Management Center Innsbruck (MCI) after a two-stage competition and dialogue process. The project is located on the edge of the Innsbruck city center.
The new building will create a unified campus for MCI for the first time in the school’s history. Bordered by the city to the south and east and by the historical Hofgarten to the north and west (and the Alps all around), the building is designed to have no back or front. Multi-story entries are carved into each facade to break the scale of the building in relation to its surroundings. These pockets are planted with gardens to match the identity of their neighbor. For example, the mountain-facing north entry features alpine flowers while the southern city-facing entry is an urban terrace.
Classrooms and lecture halls populate the outer edge of the ground level, framing a fluid interior space with a large community stair in the center that links the three levels of learning spaces and also serves as a community space itself. Learning floors are designed to be open and flexible, with nearly as much unprogrammed space for students to study, socialize, and rest as there is actual classroom space.

The building’s upper floors are divided in two sections, one containing offices for MCI faculty, administration, and students, and the other containing laboratories and research spaces. The design is dense, with four cores that serve not just as vertical circulation, but also as social hubs within the large floorplates.
Construction on the facility is expected to start in fall 2023 with move-in expected for early 2025.
Related Stories
| Jul 29, 2013
2013 Giants 300 Report
The editors of Building Design+Construction magazine present the findings of the annual Giants 300 Report, which ranks the leading firms in the AEC industry.
| Jul 19, 2013
Reconstruction Sector Construction Firms [2013 Giants 300 Report]
Structure Tone, DPR, Gilbane top Building Design+Construction's 2013 ranking of the largest reconstruction contractor and construction management firms in the U.S.
| Jul 19, 2013
Reconstruction Sector Engineering Firms [2013 Giants 300 Report]
URS, STV, Wiss Janney Elstner top Building Design+Construction's 2013 ranking of the largest reconstruction engineering and engineering/architecture firms in the U.S.
| Jul 19, 2013
Reconstruction Sector Architecture Firms [2013 Giants 300 Report]
Stantec, HOK, HDR top Building Design+Construction's 2013 ranking of the largest reconstruction architecture and architecture/engineering firms in the U.S.
| Jul 19, 2013
Renovation, adaptive reuse stay strong, providing fertile ground for growth [2013 Giants 300 Report]
Increasingly, owners recognize that existing buildings represent a considerable resource in embodied energy, which can often be leveraged for lower front-end costs and a faster turnaround than new construction.
| Jul 2, 2013
LEED v4 gets green light, will launch this fall
The U.S. Green Building Council membership has voted to adopt LEED v4, the next update to the world’s premier green building rating system.
| Jul 1, 2013
Report: Global construction market to reach $15 trillion by 2025
A new report released today forecasts the volume of construction output will grow by more than 70% to $15 trillion worldwide by 2025.
| Jun 28, 2013
Building owners cite BIM/VDC as 'most exciting trend' in facilities management, says Mortenson report
A recent survey of more than 60 building owners and facility management professionals by Mortenson Construction shows that BIM/VDC is top of mind among owner professionals.
| Jun 17, 2013
DOE launches database on energy performance of 60,000 buildings
The Energy Department today launched a new Buildings Performance Database, the largest free, publicly available database of residential and commercial building energy performance information.
| Jun 11, 2013
Building a better box: High-bay lab aims for net-zero [2013 Building Team Award winner]
Building Team cooperation and expertise help Georgia Tech create a LEED Platinum building for energy science.














