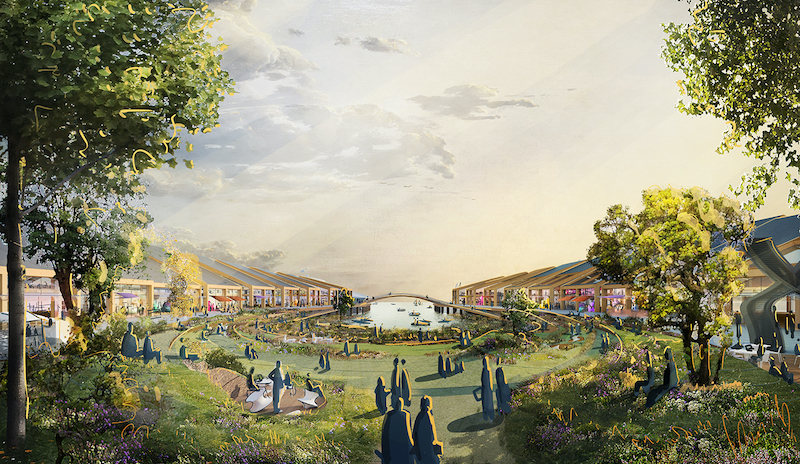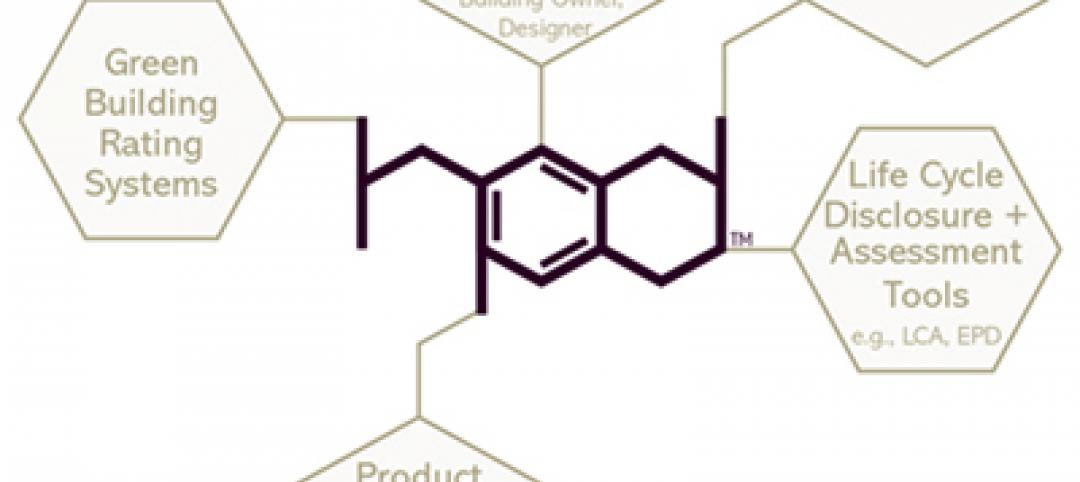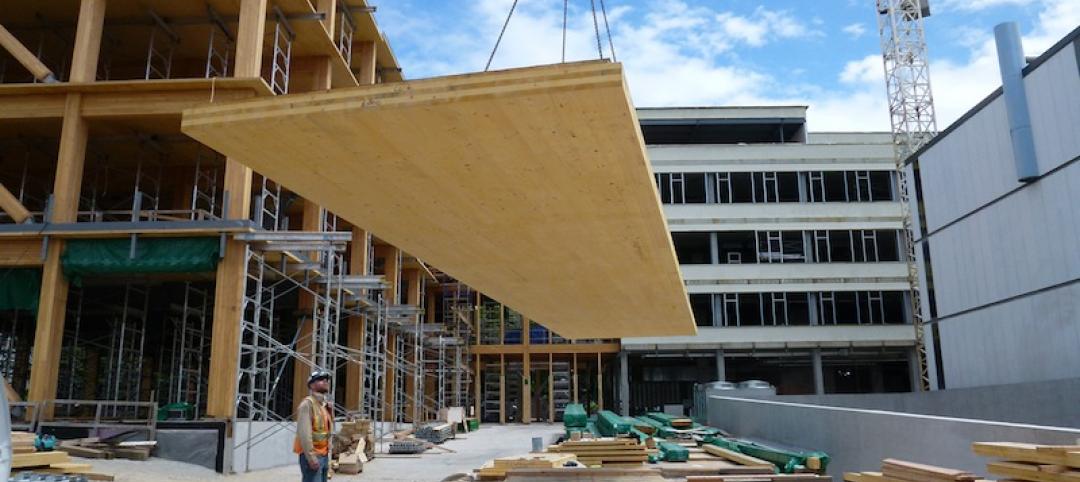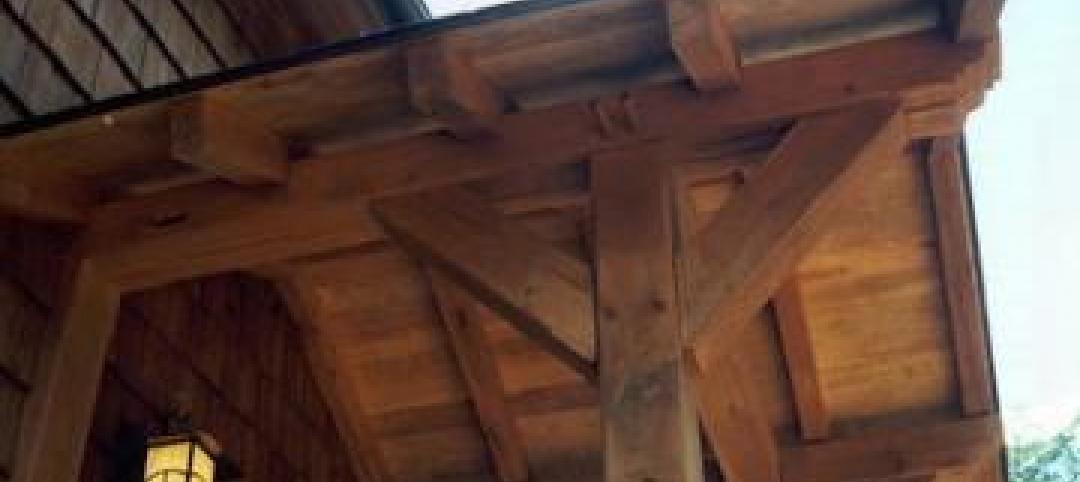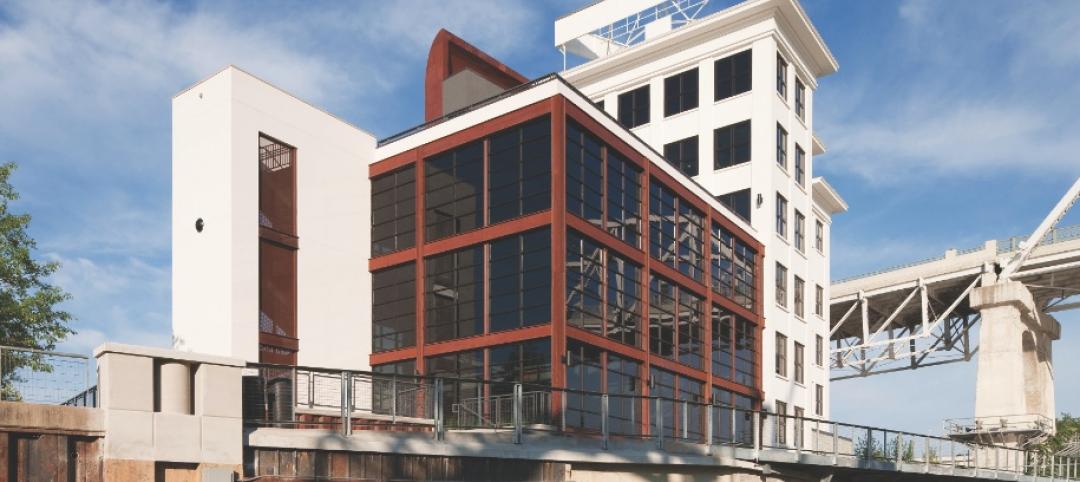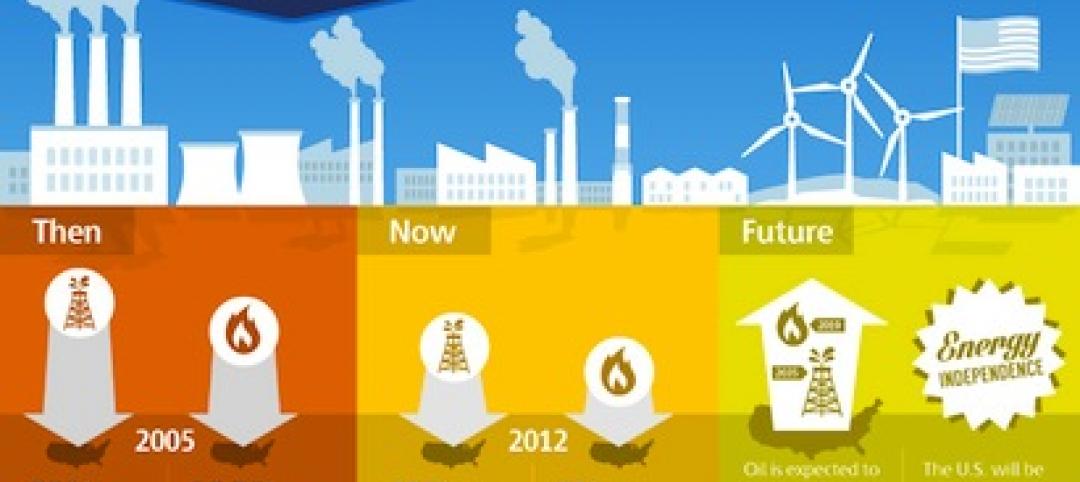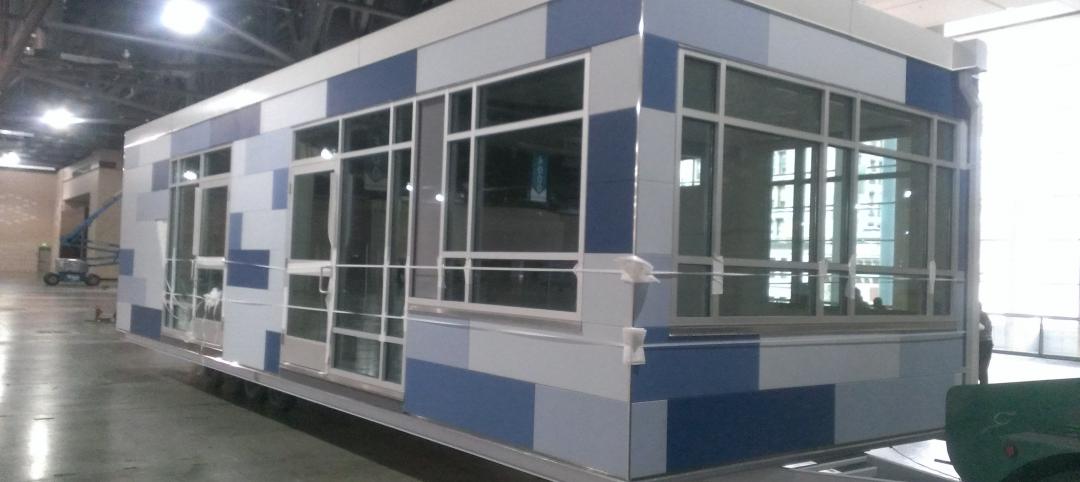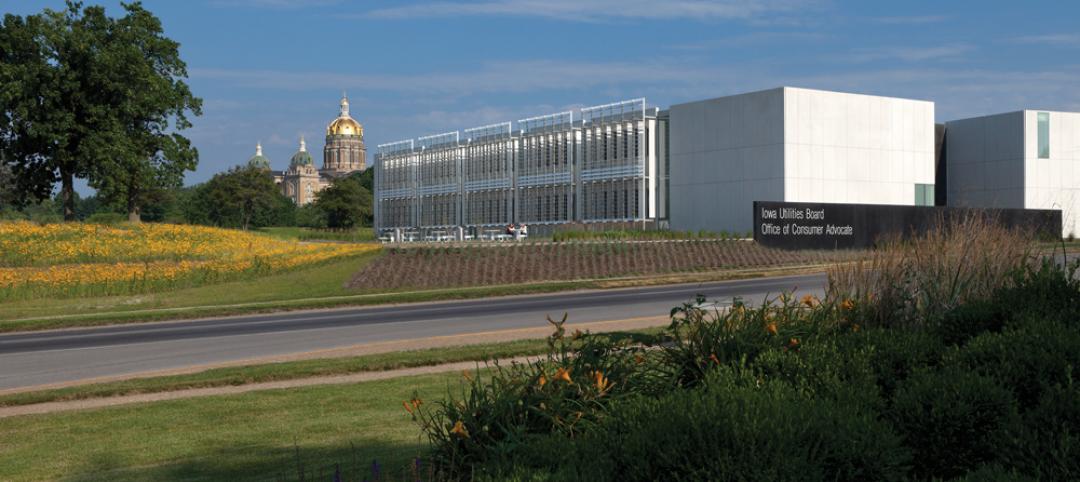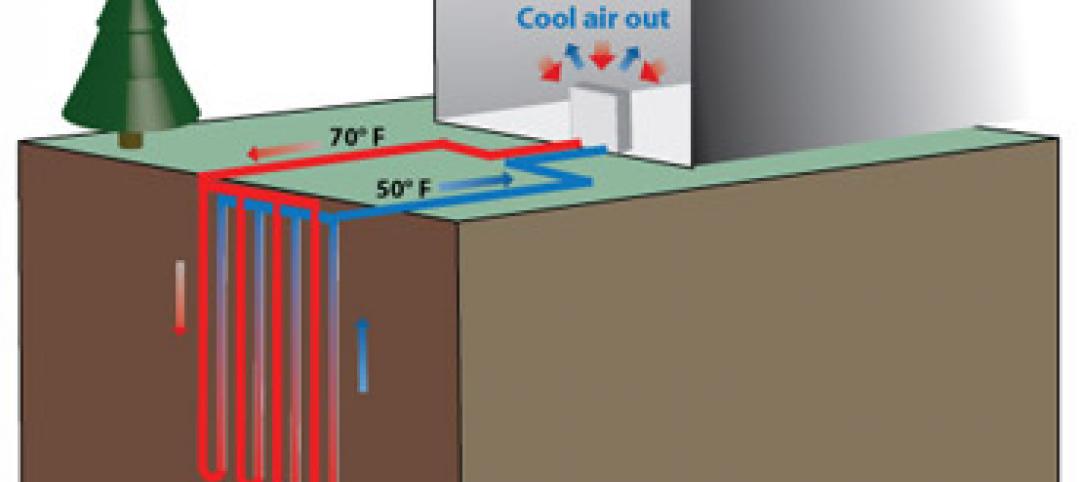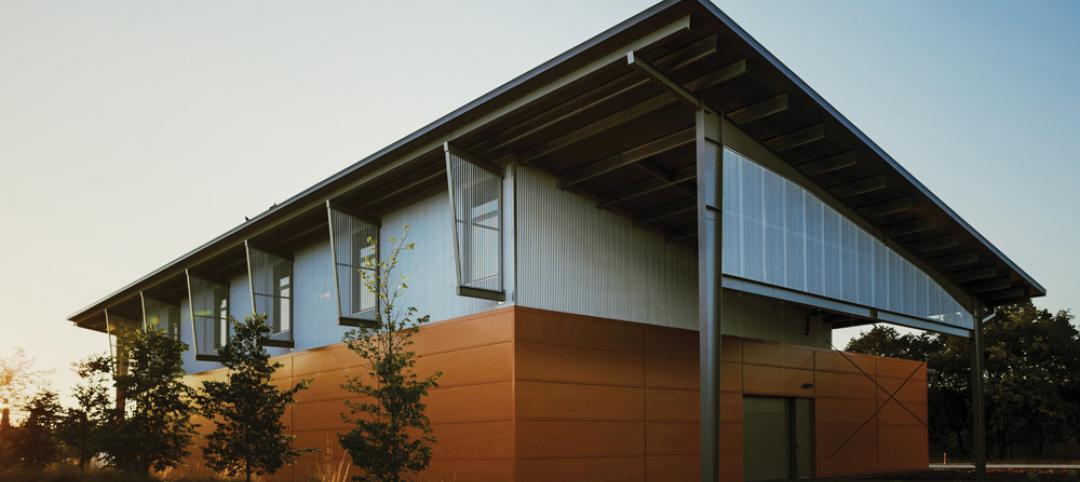Heatherwick Studio has created a new conceptual vision for San Francisco’s Piers 30-32, opening up this part of the Bay for the first time in over 36 years.
Dubbed The Cove, the resilient design responds to the threats posed by climate change by generating solar-powered energy, incorporating low-carbon materials, restoring coastal processes, and enhancing habitats for fish, shellfish, aquatic plants, and wildlife. The Cove will be smaller than the original pier footprint and have less bay fill.
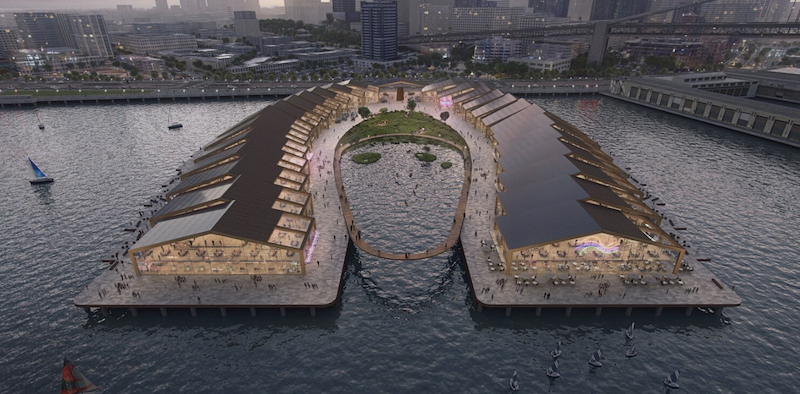
The Cove will be a contemporary destination that celebrates the classic California coast and the history of Embarcadero. A mixed-use workplace campus with a central five-acre ecological park will be included. The publicly accessible park is a natural experience reminiscent of the California coastal headlands and bluffs. A pedestrian-friendly journey through the park winds through a multi-use plaza, a rolling softscape of native terpene-laden trees and dune grasses, floating wetlands, an oval boardwalk, and moves onward to to a promontory overlooking the bay.
The idea of creating a new waterfront ecological park and community hub was developed between Earthprise, Heatherwick Studio, and a team of experienced local waterfront and biodiversity specialists.
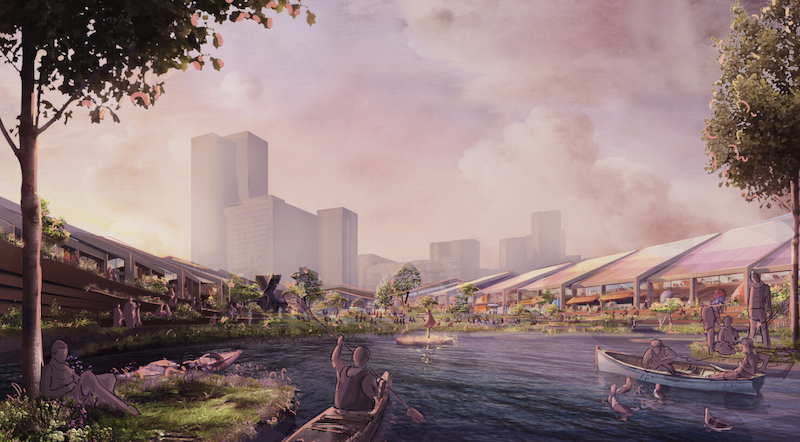
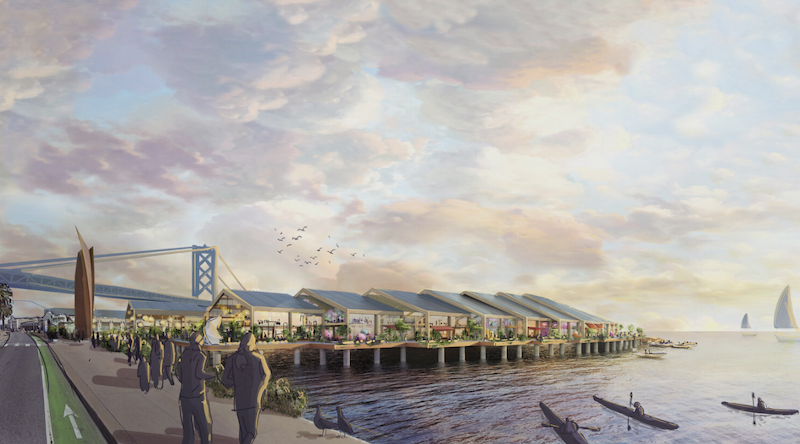
Related Stories
| Nov 22, 2013
Health Product Declaration Collaborative to develop protocol for third-party verification of HPDs
Seven leading product sustainability assessment companies partner with the HPD Collaborative to develop the verification and quality assurance protocols.
| Nov 19, 2013
Top 10 green building products for 2014
Assa Abloy's power-over-ethernet access-control locks and Schüco's retrofit façade system are among the products to make BuildingGreen Inc.'s annual Top-10 Green Building Products list.
| Nov 18, 2013
USGBC, UL Environment announce joint Environmental Product Declaration
Strategic partnership between U.S. Green Building Council and UL Environment will focus on building materials and product transparency.
| Nov 15, 2013
Greenbuild 2013 Report - BD+C Exclusive
The BD+C editorial team brings you this special report on the latest green building trends across nine key market sectors.
| Nov 14, 2013
How increased domestic energy production affects the nation [Infographic]
In light of America's new energy resources and an increased emphasis on energy efficiency, Skanska examined the trends in U.S. energy production and consumption, as well as the benefits we may incur from increased domestic energy production.
| Nov 14, 2013
Behind the build: BD+C's 'Pedia-Pod' modular pediatric patient unit at Greenbuild 2013 [slideshow]
Next week at Greenbuild, BD+C will unveil its demonstration pediatric patient unit, called Pedia-Pod. Here's a behind-the-scenes look at the construction of this unique modular structure.
| Nov 13, 2013
Government work keeps green AEC firms busy
With the economy picking up, many stalled government contracts are reaching completion and earning their green credentials.
| Nov 13, 2013
Installed capacity of geothermal heat pumps to grow by 150% by 2020, says study
The worldwide installed capacity of GHP systems will reach 127.4 gigawatts-thermal over the next seven years, growth of nearly 150%, according to a recent report from Navigant Research.
| Nov 8, 2013
Can Big Data help building owners slash op-ex budgets?
Real estate services giant Jones Lang LaSalle set out to answer these questions when it partnered with Pacific Controls to develop IntelliCommand, a 24/7 real-time remote monitoring and control service for its commercial real estate owner clients.
| Nov 8, 2013
S+T buildings embrace 'no excuses' approach to green labs
Some science-design experts once believed high levels of sustainability would be possible only for low-intensity labs in temperate zones. But recent projects prove otherwise.


