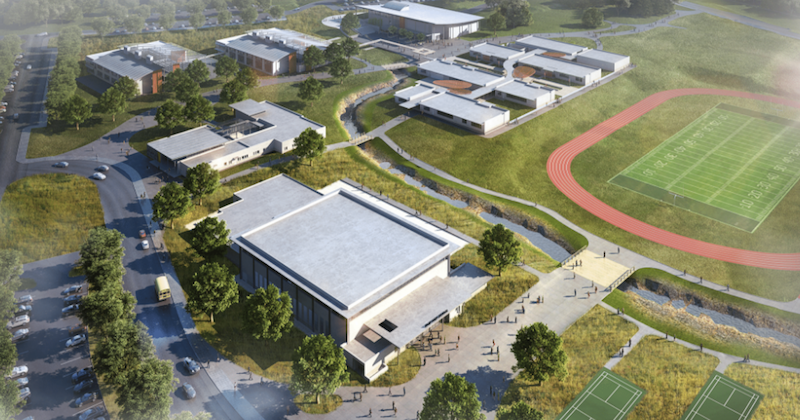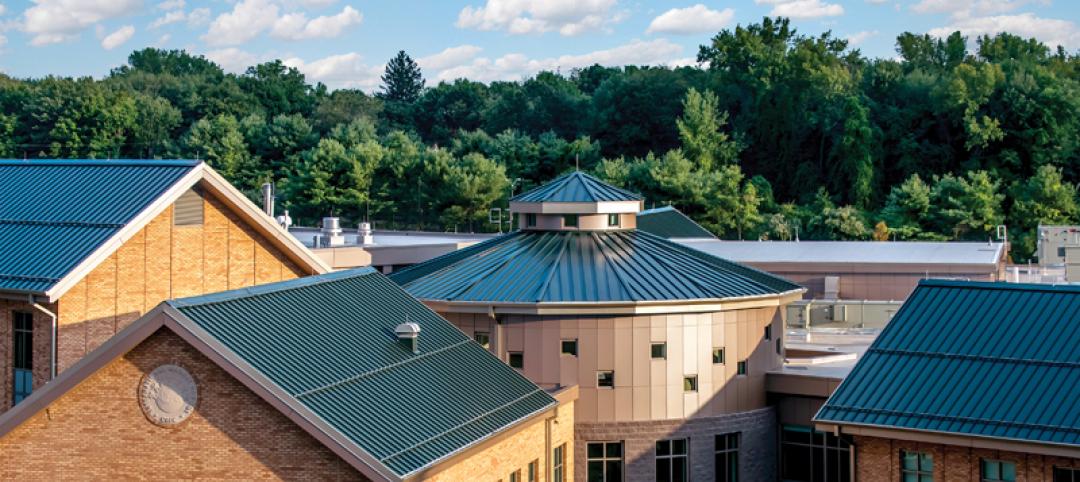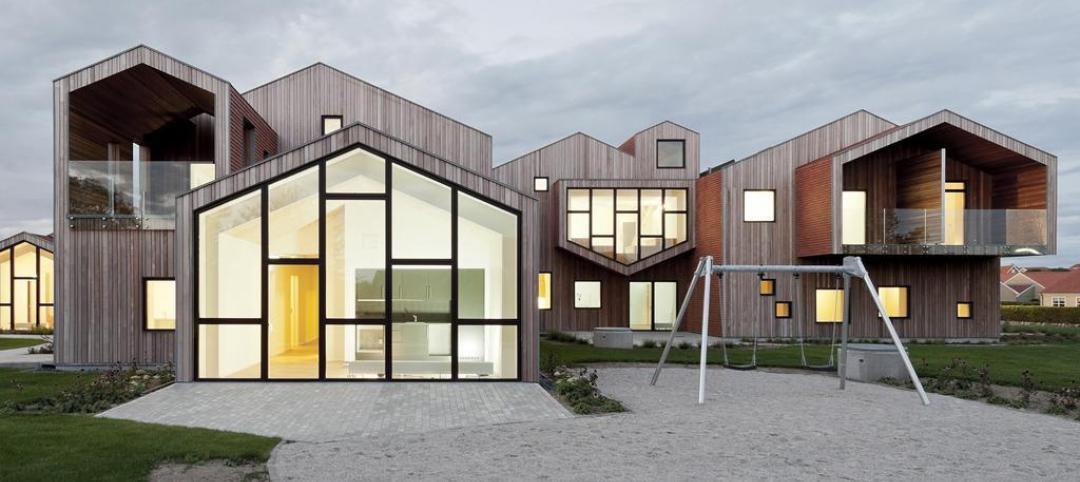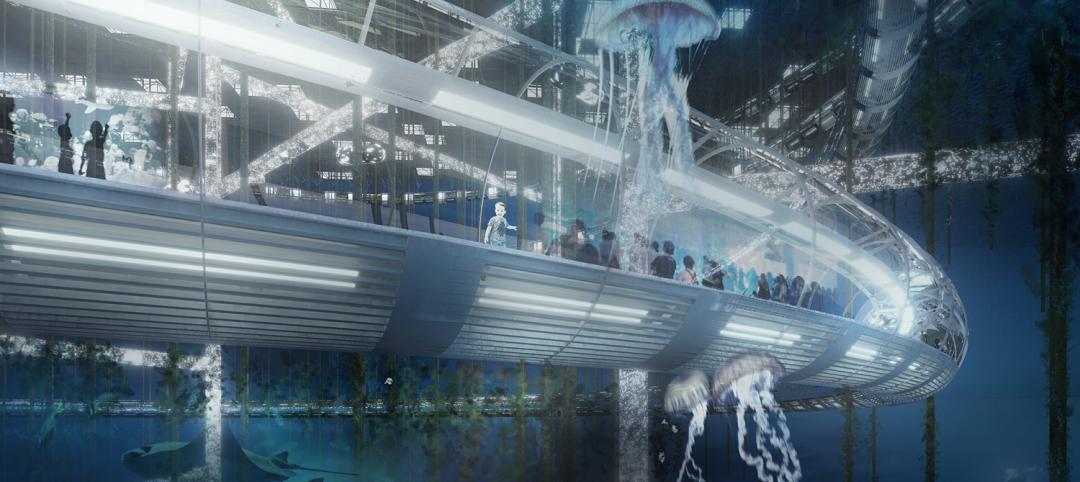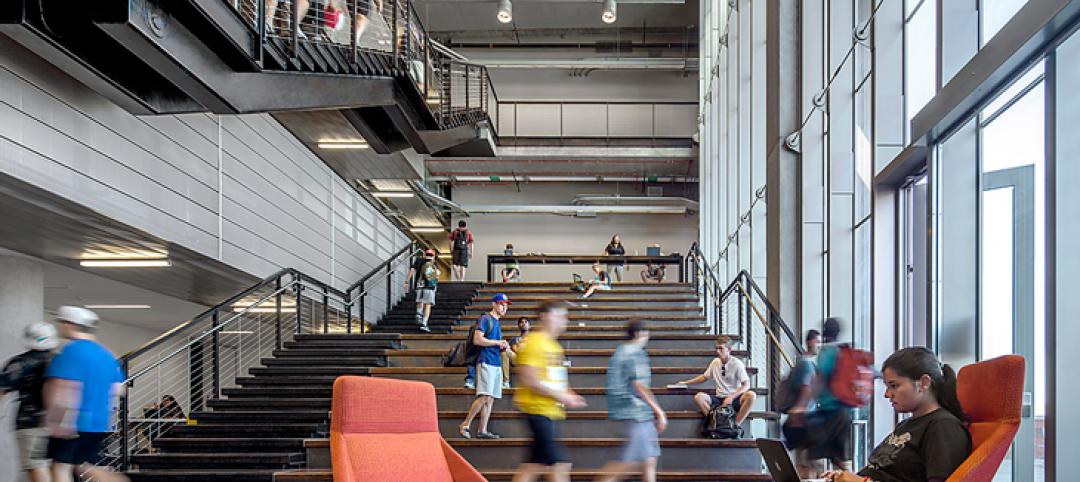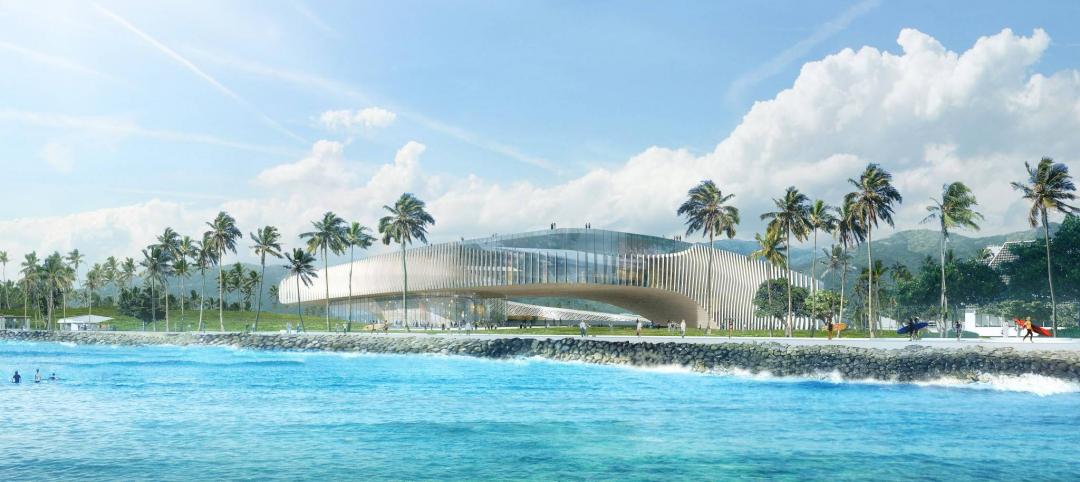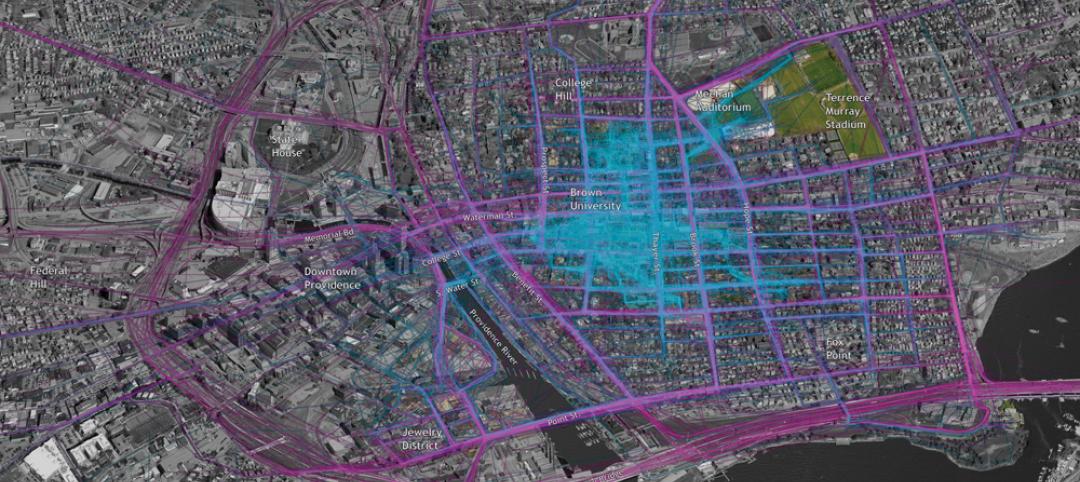Kihei High School on Maui is slated to become the Hawaii Department of Education’s (HIDOE) first net-zero school and HIDOE Maui’s first Hawaii-Collaborative for High Performance Schools (HI-CHPS) project.
The school will serve grades 9 through 12 and be located on more than 77 acres of undeveloped land. The campus will comprise multiple buildings and approximately 215,000-sf. It will support an enrollment capacity of 1,650 students and 206 supporting faculty and staff.
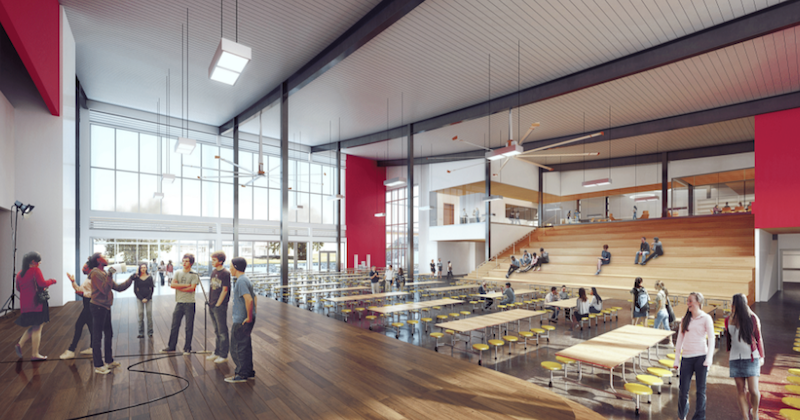 Rendering courtesy G70.
Rendering courtesy G70.
Among the school’s buildings will be a gymnasium, classhouse, library and cafeteria, and an administration building. A football field and surrounding track and buildings for electives will also be incorporated.
G70 is the architect, planner, and civil engineer of record and was hired HIDOE by the HIDOE to design and obtain permits for the project. Groundbreaking on the first phase of the site’s infrastructure construction began in January 2016 and is wrapping up 100% design. The building design is about 40% complete and phase I of the building package will be bid around April 2018.
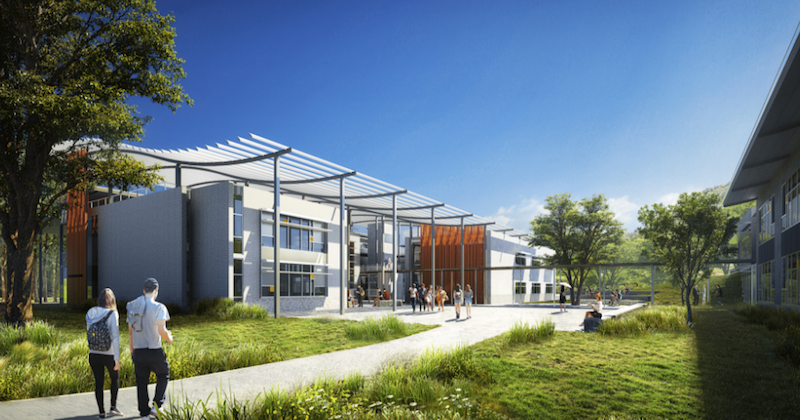 Rendering courtesy G70.
Rendering courtesy G70.
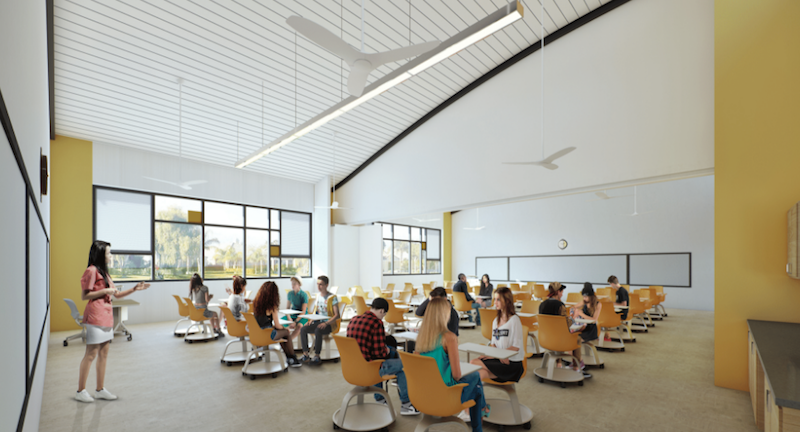 Rendering courtesy G70.
Rendering courtesy G70.
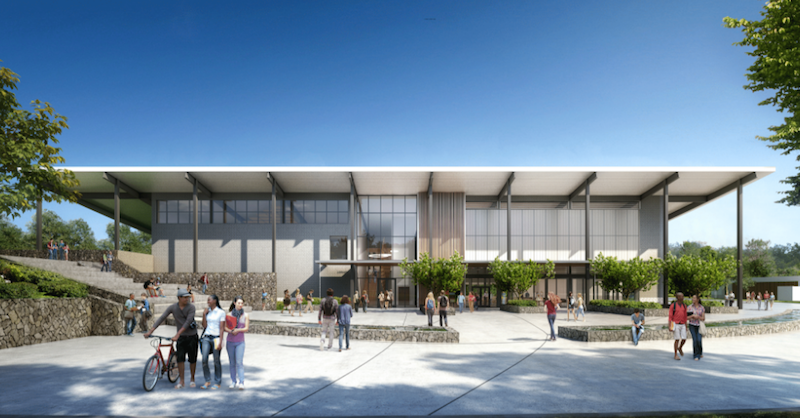 Rendering courtesy G70.
Rendering courtesy G70.
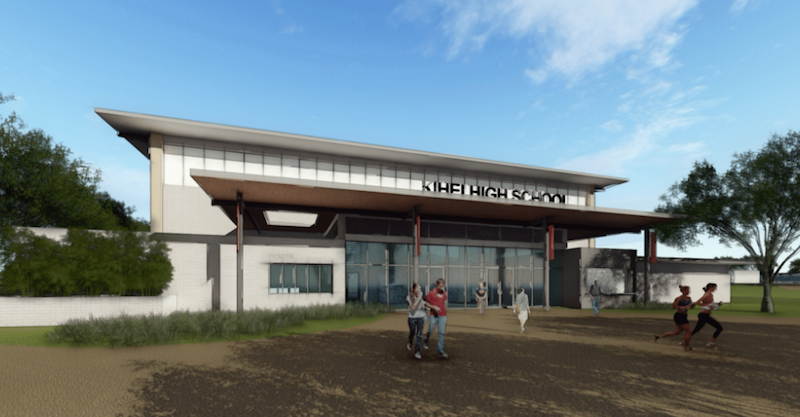 Rendering courtesy G70.
Rendering courtesy G70.
Related Stories
Sponsored | Roofing | Feb 11, 2015
New school blends with local architecture using Petersen metal roof
Perkins Eastman in Stamford, Conn., designed the school to emphasize and integrate the International Baccalaureate curriculum throughout.
Architects | Feb 11, 2015
Shortlist for 2015 Mies van der Rohe Award announced
Copenhagen, Berlin, and Rotterdam are the cities where most of the shortlisted works have been built.
Cultural Facilities | Feb 6, 2015
Under the sea: Manmade island functions as artificial reef
The proposed island would allow visitors to view the enormous faux-reef and its accompanying marine life from the water’s surface to its depths, functioning as an educational center and marine life reserve.
Cultural Facilities | Feb 5, 2015
5 developments selected as 'best in urban placemaking'
Falls Park on the Reedy in Greenville, S.C., and the Grand Rapids (Mich.) Downtown Market are among the finalists for the 2015 Rudy Bruner Award for Urban Excellence.
Higher Education | Feb 3, 2015
Integrated Learning Neighborhoods: A solution for linking student housing with the typical student experience
Just as urban housing fits into the city as a whole, student housing can be integrated into the campus network as a series of living/learning neighborhoods, write Gensler's Brian Watson and Mark McMinn.
| Jan 7, 2015
University of Chicago releases proposed sites for Obama library bid
There are two proposed sites for the plan, both owned by the Chicago Park District in Chicago’s South Side, near the university’s campus in Hyde Park, according to the Chicago Sun-Times.
| Jan 7, 2015
4 audacious projects that could transform Houston
Converting the Astrodome to an urban farm and public park is one of the proposals on the table in Houston, according to news site Houston CultureMap.
| Jan 6, 2015
Snøhetta unveils design proposal of the Barack Obama Presidential Center Library for the University of Hawaii
The plan by Snøhetta and WCIT Architecture features a building that appears square from the outside, but opens at one corner into a rounded courtyard with a pool, Dezeen reports.
| Jan 2, 2015
Construction put in place enjoyed healthy gains in 2014
Construction consultant FMI foresees—with some caveats—continuing growth in the office, lodging, and manufacturing sectors. But funding uncertainties raise red flags in education and healthcare.
BIM and Information Technology | Dec 28, 2014
The Big Data revolution: How data-driven design is transforming project planning
There are literally hundreds of applications for deep analytics in planning and design projects, not to mention the many benefits for construction teams, building owners, and facility managers. We profile some early successful applications.


