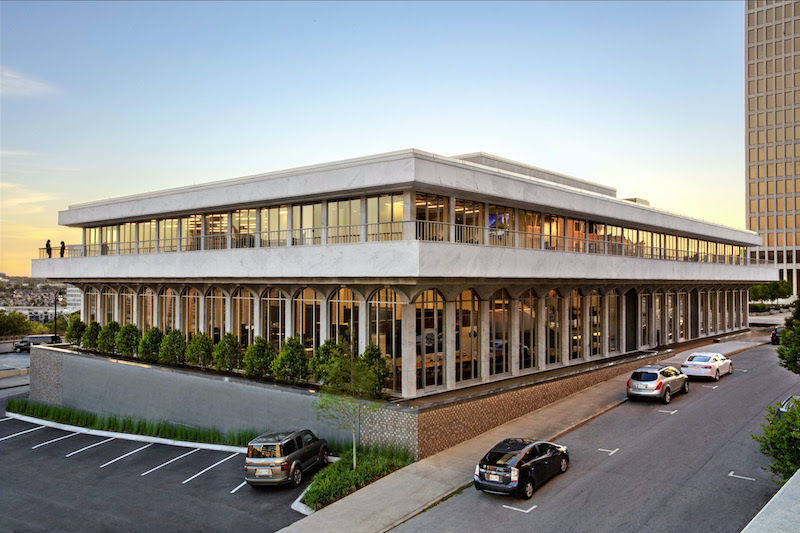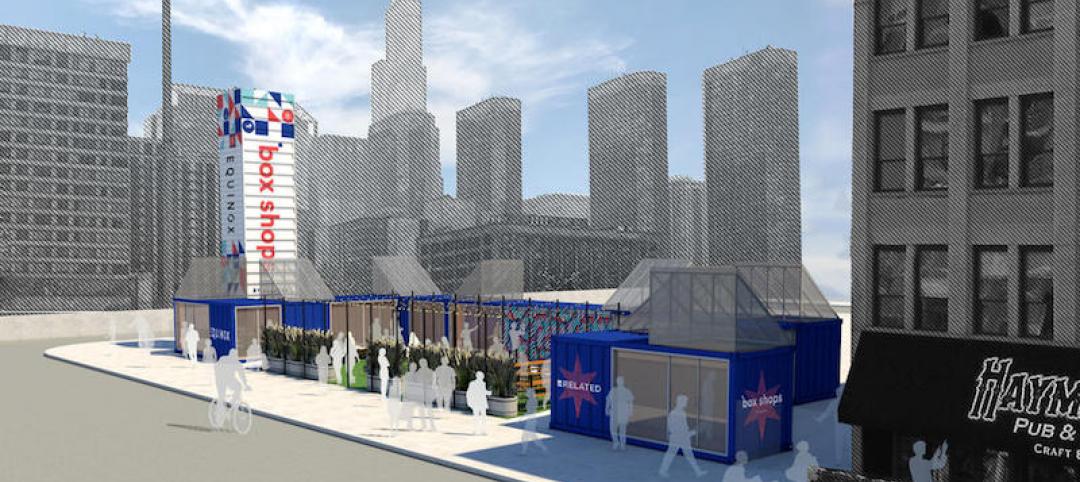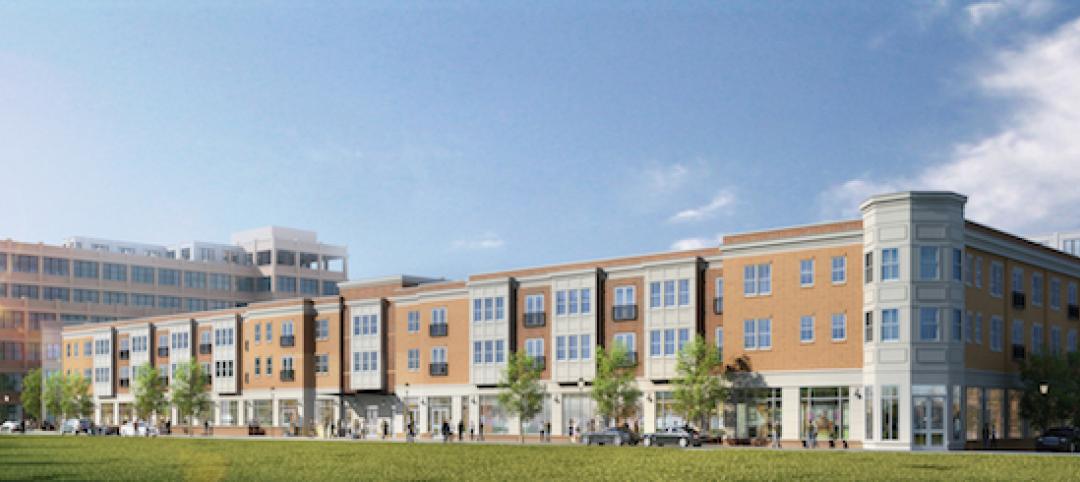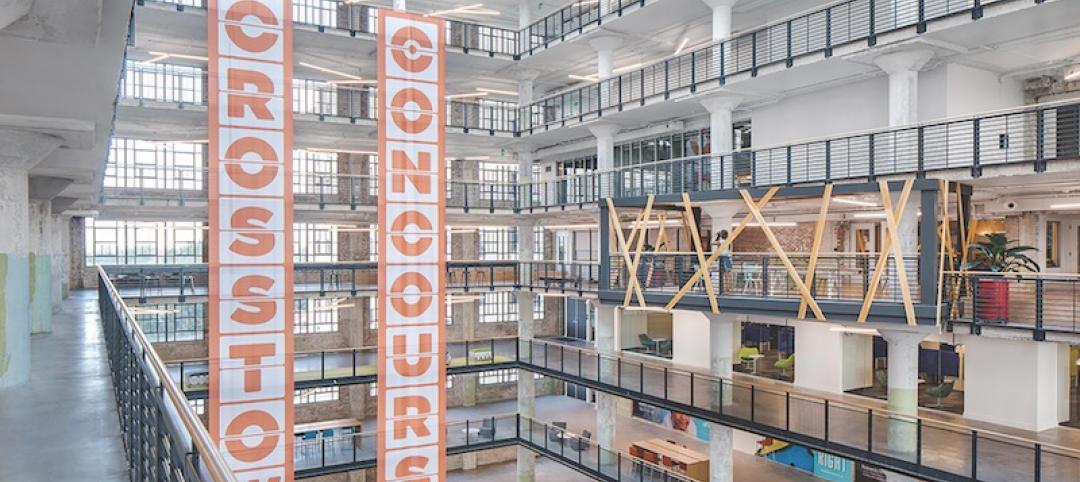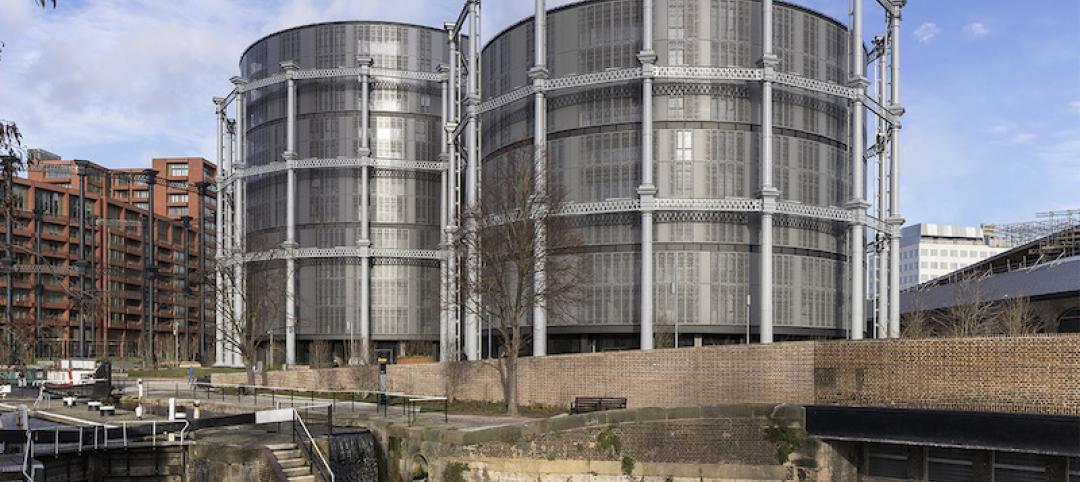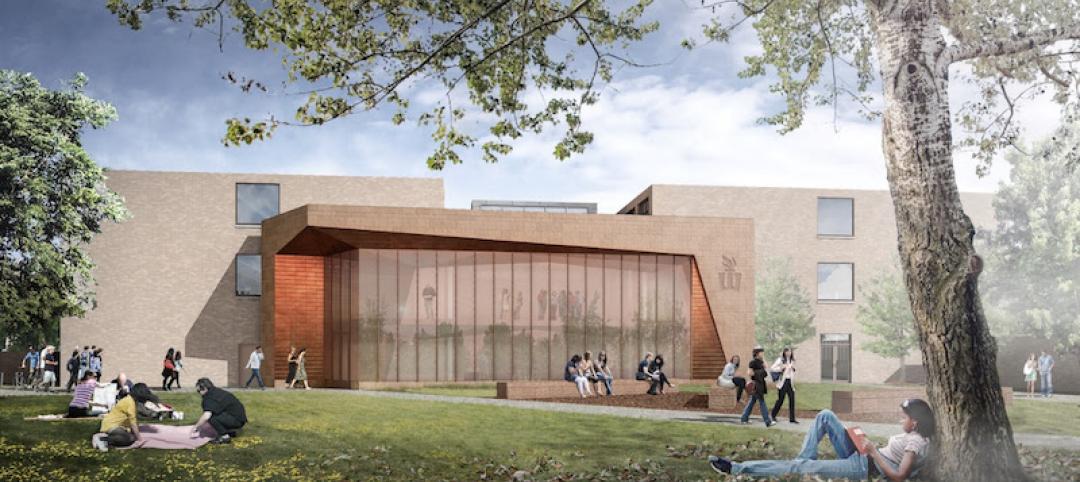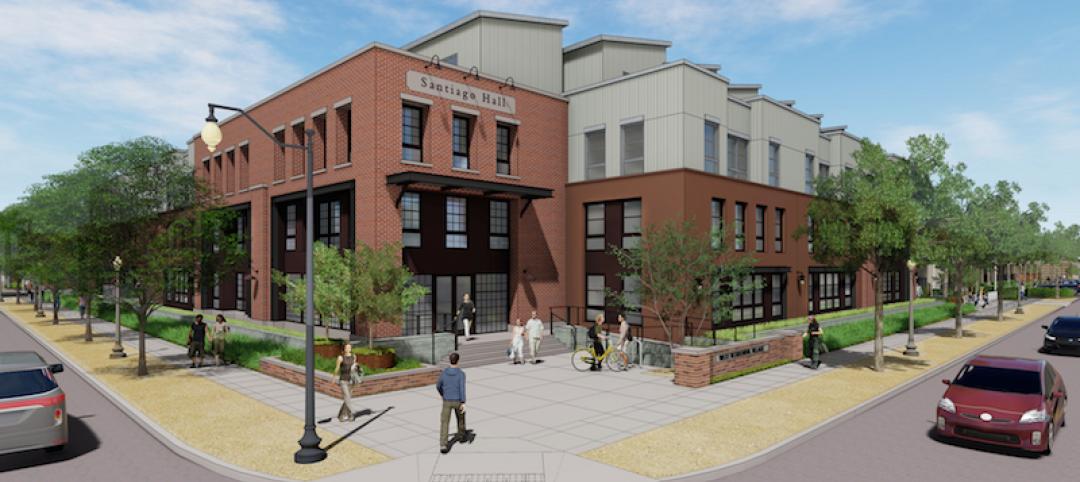225 Polk, a former Nashville Public Library building, has undergone an adaptive reuse project to become the new HQ for Hastings Architecture. The building also houses the United Talent Agency and space for McAlpine, a residential architecture and interior design firm. Hastings occupies 24,000 sf of the building with space for the team of more than 85 architects, interior designers, and planners.
The building’s facade is composed of Georgia Cherokee marble panels and 16’ tall glass. All of the marble was cleaned, repaired, and/or replaced with new, perfectly matched marble from the original marble quarry. The original terrazzo floor in the lobby was refurbished, as was the terrazzo-clad monumental stair connecting the two main floors. The architectural interventions of the adaptive reuse were limited to a black and white color palette with walnut accents inspired by the original building’s interiors.
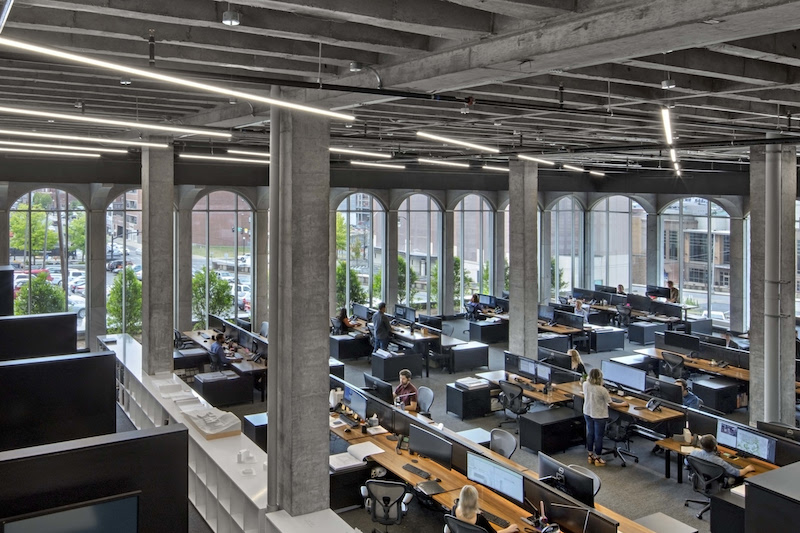
The Athenaeum, a 1,500-sf community room is accessible to the public and intended for use by community organizations and non-profit groups located on the first floor off the main lobby. The Athenaeum seats 100 and has standing room for up to 300 people.
See Also: The world’s largest cricket stadium opens
“This structure was built in 1965 to serve the people of Nashville as a public library,” said William Hastings, Partner at Hastings, in a release. “It was important that our design ensured that part of this historic building would remain accessible to the public and provide the community with a gathering place.”
Related Stories
Adaptive Reuse | Jun 4, 2018
Pop-up retail market on Chicago’s Randolph Street will be made of repurposed shipping containers
Related Midwest will open the market at 725 W. Randolph St. later this week.
Adaptive Reuse | May 7, 2018
A decade after it debuted, Beijing’s 798 Arts District is still a work in progress
China’s third-most-popular tourist attraction remains a magnet for creative tenants.
Adaptive Reuse | Apr 26, 2018
Edison Lofts building is New Jersey’s largest non-waterfront adaptive reuse project
Minno & Wasko Architects & Planners designed the building.
Adaptive Reuse | Mar 8, 2018
LEED Platinum for Memphis industrial reuse project
Memphis-based engineering firm OGCB and contractor Grinder Tabor Grinder led the removal of 54 million lb of concrete and 10 million lb of metal.
Multifamily Housing | Feb 27, 2018
Victorian era gasholders become modern residences in London
The new residences are part of the King’s Cross redevelopment scheme.
Education Facilities | Jan 8, 2018
Three former school buildings are repurposed to create mini-campus for teacher education
The $25.3 million project is currently under construction on the Winona State University campus.
Adaptive Reuse | Jan 4, 2018
Student housing development on Chapman University campus includes adaptive reuse of 1918 packing house
The Packing House was originally built for the Santiago Orange Growers Association.
Adaptive Reuse | Dec 11, 2017
Detroit's economic improvement a boon to its hotel sector
Detroit Foundation, a stylish boutique hotel, is the Motor City’s newest hospitality venue.
Adaptive Reuse | Nov 29, 2017
‘Eat-ertainment’ establishment grants abandoned air traffic control building a second life
The concept’s design reflects the golden age of flight.
Adaptive Reuse | Nov 10, 2017
Austin’s first indoor shopping mall becomes Austin Community College’s new digital media center
Renovation of the defunct mall represents Phase 2 of ACC’s $100 million adaptive reuse project.


