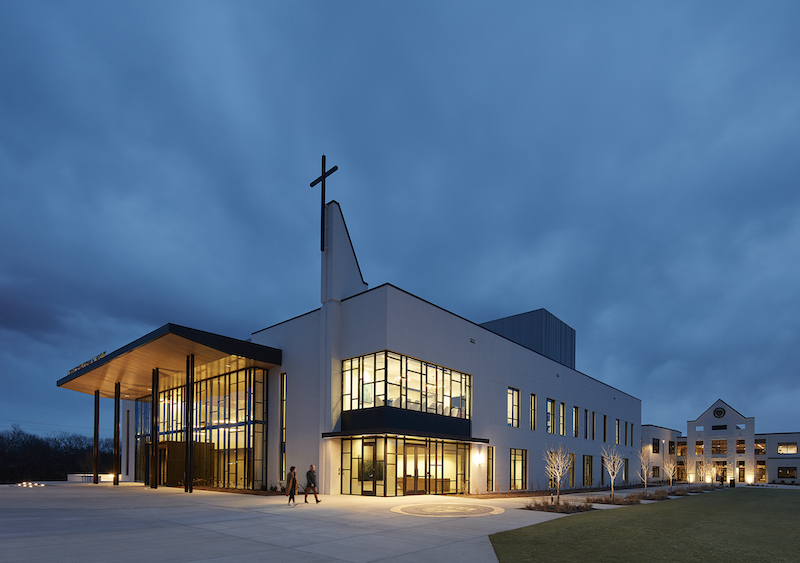Hastings Architecture has recently completed two new K-12 projects in Nashville; the Christ Presbyterian Academy Fine Arts Center and the Montgomery Bell Academy H. Frank Burkholder Wellness Center. While the projects have vastly different programs, they’re both critical components on their respective campuses.
The 45,000-sf Fine Arts Center was designed to establish a new front door to Christ Presbyterian Academy’s campus. The project is part of a larger master plan and is sited to enclose and define a new central quad. This new central quad helps transform the 58-acre campus from being automotive-centered to one that embraces the human scale.
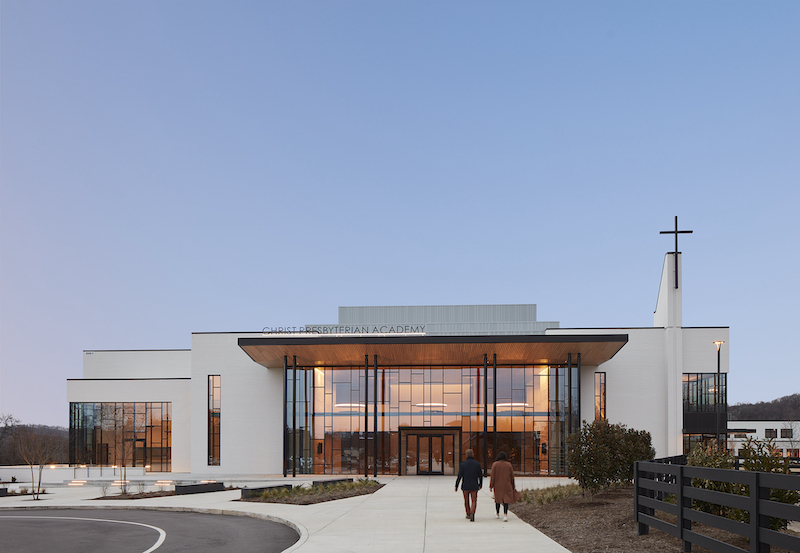
Brick massing wraps the building base and references existing campus scale and materiality. An undulating corrugated metal panel, meant to evoke a stage curtain, sheaths the theater house and fly tower. The brick mass opens up at the main entry to reveal a transparent lobby capped with a wooden canopy. The lobby’s glazing pattern introduces a contemporary vocabulary unique to the campus.
The lobby blurs the line between indoors and outdoors with natural materials and abundant natural light to invite curiosity and wonder through both the grand scale of the space and its sculptural gestures. An expansive light monitor diffuses light throughout the lobby and furthers the connection between indoors and out. At night, light from within transforms the building into a glowing lantern, placing the venue’s activity on display.
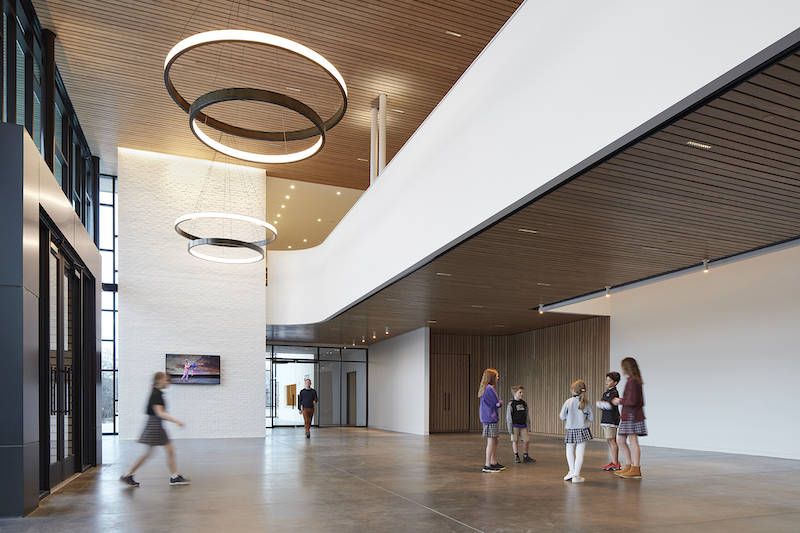
In total, the building comprises a 550-seat theatre, a black box theatre, makeup and dressing rooms, a costume shop, a scene shop, a green room, administrative offices, and art department offices.
The build team also included Ragan Smith (civil engineer), Civil Site Design Group (landscape architect), EMC Structural Engineers (structural engineer), C. Thomasson Associates (MEP engineer), and Solomon (general contractor).
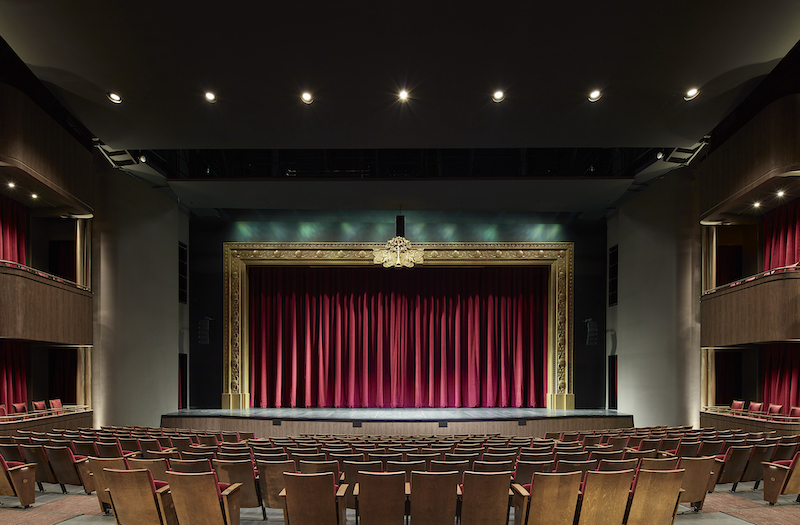
Montgomery Bell Academy H. Frank Burkholder Wellness Center
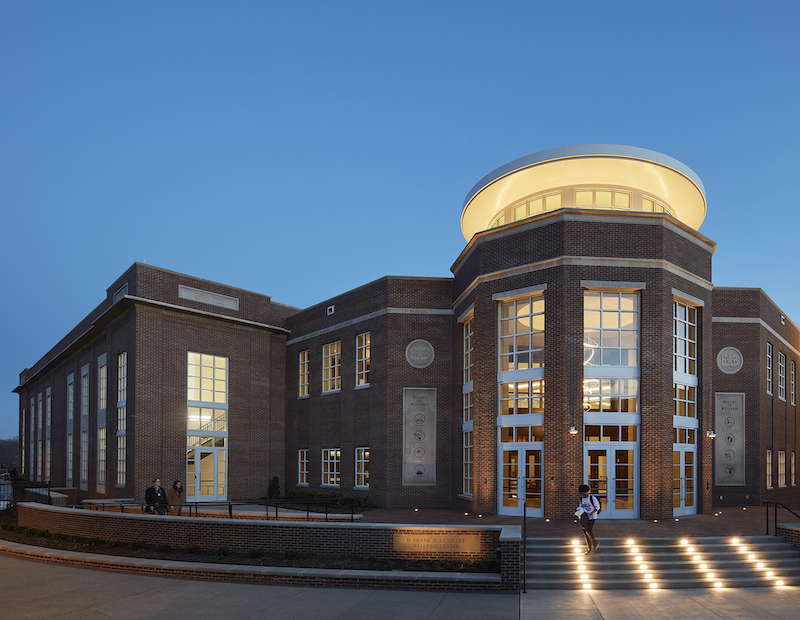
The second Nashville project recently completed by Hastings is the 200,000-sf H. Frank Burkholder Wellness Center on the Montgomery Bell Academy campus. The project was designed to support both mental and physical health
The new center strategically cloaks the mass and scale of interior spaces while still carrying forward the campus’ architectural and formal language. It includes space to gather, host, meet, study, perform, meditate, learn, play, practice, and compete. The project’s interiors do not have the aesthetics of traditional athletics programs, but instead attempt to create a more cerebral discussion about holistic wellness.
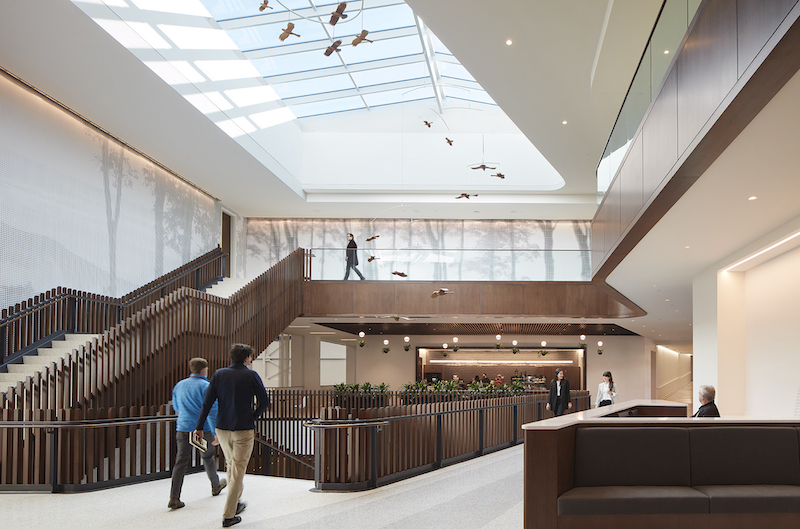
Included in the new Wellness Center is a 1,200-seat event center; a three-court fieldhouse; a double-height indoor practice field; a golf center; a squash center; a dedicated wrestling gym; a fitness center; locker rooms; training facilities; offices for coaches and administrators; and yoga, meditation, screening, meeting, and instructional classrooms.
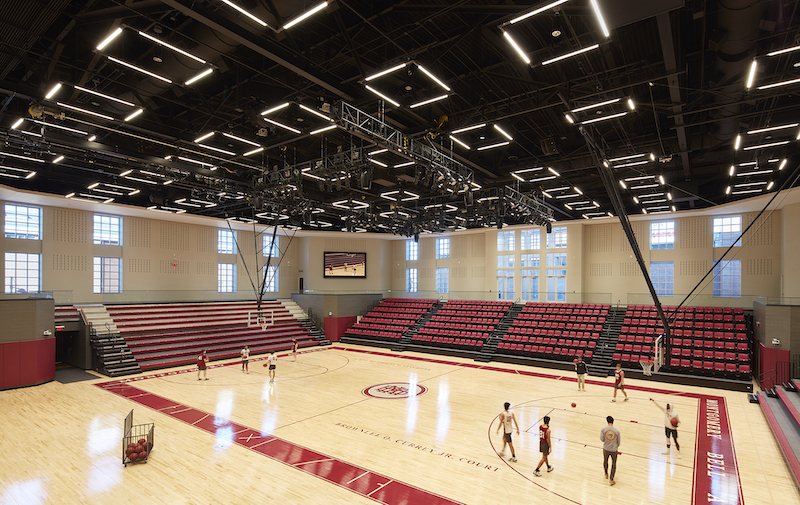
The Center has efficient building systems to save an estimated 20% on annual energy costs. High efficiency and low-flow plumbing fixtures reduce potable water consumption by an estimated 35% annually. The project is pursuing LEED Gold certification.
The build team also included Barge Cauthen & Associates (civil engineer), HDLA (landscape architect), EMC Structural Engineers (structural engineer), Smith Seckman Reid (MEP engineer), and Brasfield & Gorrie (general contractor).
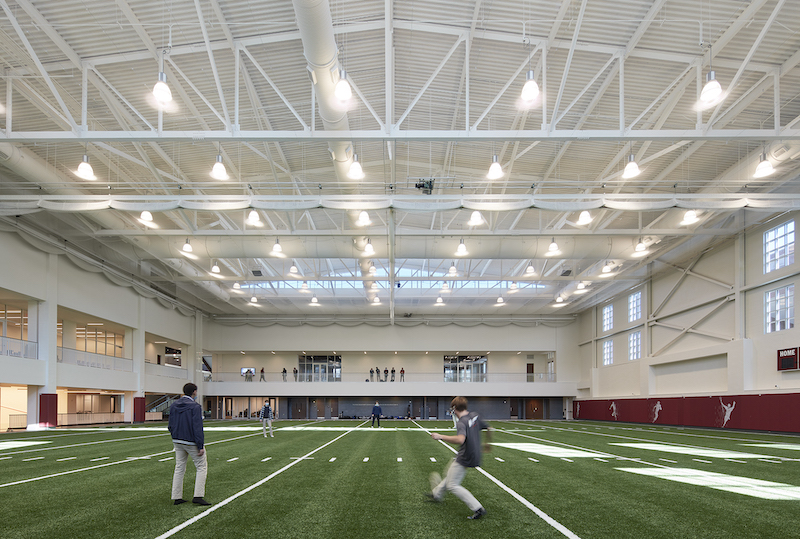
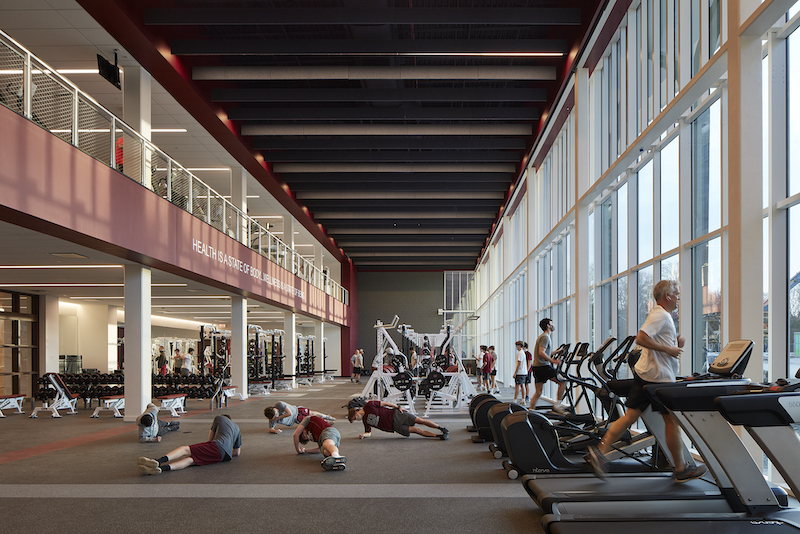
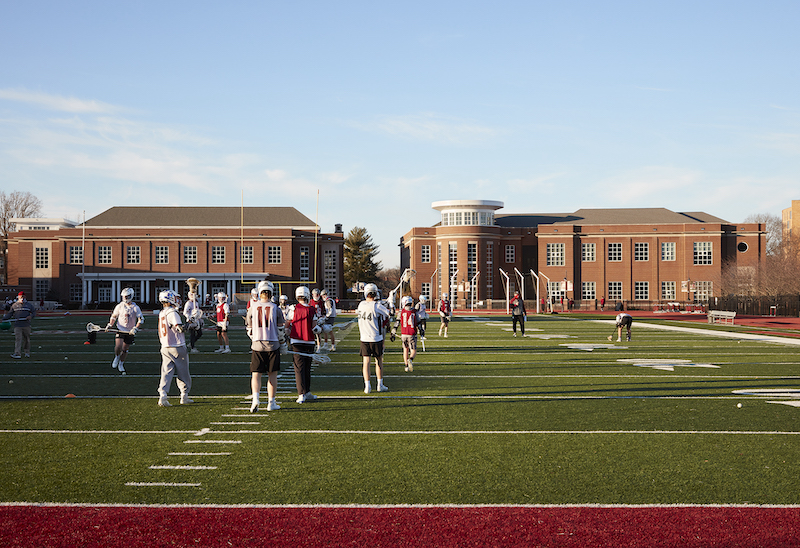
Related Stories
| Aug 11, 2010
Cherokee Nation center employs eco-friendly features
Three new schools for K-12 students are the focus of a $108 million, 473,000-sf Cherokee Nation multipurpose complex based in Cherokee, N.C. Designed by Padgett & Freeman Architects and built by BE&K Building Group, the center was designed to reflect the art and heritage of the Cherokee people, evidenced by the seven-sided shape of the two courtyard areas and traditional basketweave pat...
| Aug 11, 2010
Replacement school puts old school's materials to good use
Replacing an existing school in the University School District near St. Louis, Mo., the new Barbara C. Jordan Elementary School will accommodate up to 500 students in 24 classrooms. The $13 million school spans 64,834 sf and will use recycled elements from the old building, including mosaic tiles from water fountains, an entryway tile mural, and a freestanding masonry bench.
| Aug 11, 2010
Hillside school sports exciting shape
An education facility for 1,200 students and 300 teachers will grace a hillside in the Faroe Islands town of Torshavn. The 19,200-sm Faroe Islands Education Centre, designed by Copenhagen-based Bjarke Ingels Group, will have a panoramic view overlooking the sea, mountains, and harbor. The building's vortex shape radiates toward its surroundings while drawing attention to the center of the school.
| Aug 11, 2010
New Union City school to use remnants from old building
With 35 classrooms, a media center, science labs, and music rooms, Columbus Elementary School #3 in Union City, N.J., is being built on a confined site, so designer RSC Architects, in conjunction with HOK, will implement underground parking and a rooftop playground. RSC Architects also salvaged classical porticos from a former school at the site; they will be reused to create dramatic entryways...
| Aug 11, 2010
High-density planning allows abundant open space
Gilroy Unified School District's new Christopher High School in California opened its first phase this fall. The 1,800-student, 231,000-sf facility was designed with a high-density site plan that allows for both on-site sports fields and undeveloped open space. BCA Architects of Fremont, Calif., with Gilbane Building Companies as CM, collaborated with numerous user groups to plan the two-story,...
| Aug 11, 2010
And the world's tallest building is…
At more than 2,600 feet high, the Burj Dubai (right) can still lay claim to the title of world's tallest building—although like all other super-tall buildings, its exact height will have to be recalculated now that the Council on Tall Buildings and Urban Habitat (CTBUH) announced a change to its height criteria.
| Aug 11, 2010
Courtyard connects new and remodeled schools
Good Fulton & Farrell Architects of Dallas designed a major expansion and renovation at the Dallas Academy in Texas. The 22,900-sf addition serves as the school’s new front door and includes a library, student assembly area, cafeteria, seven classrooms, and administrative offices. The school’s existing 14,560-sf building was renovated to accommodate a lower school component, and...
| Aug 11, 2010
Connecticut high school gets a expansion and renovation
The Morganti Group, Danbury, Conn., is managing the construction of a $41 million addition and renovation project at Newtown (Conn.) High School. Designed by Fletcher Thompson, Shelton, Conn., the project consists of a 70,000-sf addition and 30,000 sf of renovations to the gymnasium and interior spaces.
| Aug 11, 2010
School district plans net-zero building
Camas (Wash.) School District is planning to utilize one of three energy sources—photovoltaics, wind turbine, or geothermal—to help take its new community high school completely off the grid. The school district commissioned Interface Engineering to explore all three options for the project, which is scheduled to break ground in August.
| Aug 11, 2010
LA high school takes design cue from historic Mexican architecture
The Los Angeles Unified School District recently opened the $75 million Felicitas and Gonzalo Mendez Learning Center, a high school in the Los Angeles neighborhood of Boyle Heights, near Little Tokyo. Designed by Nadel Architects in a joint venture with Barrio Planners Inc., the 114,000-sf school is vertically integrated, allowing the campus to fit on a compact, six-acre site.


