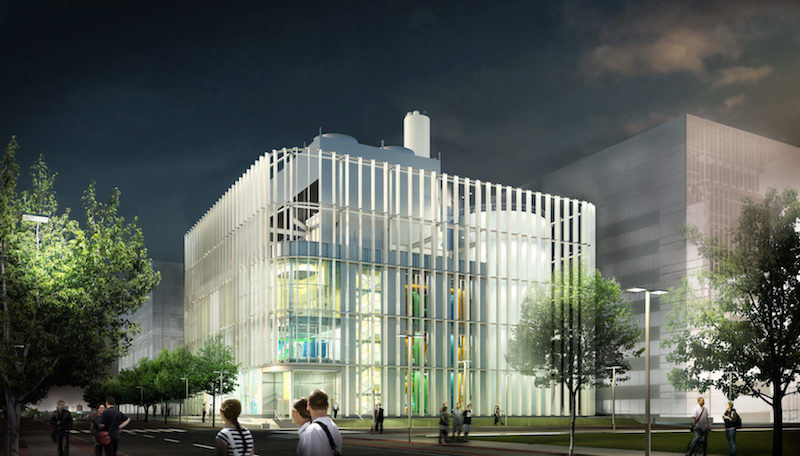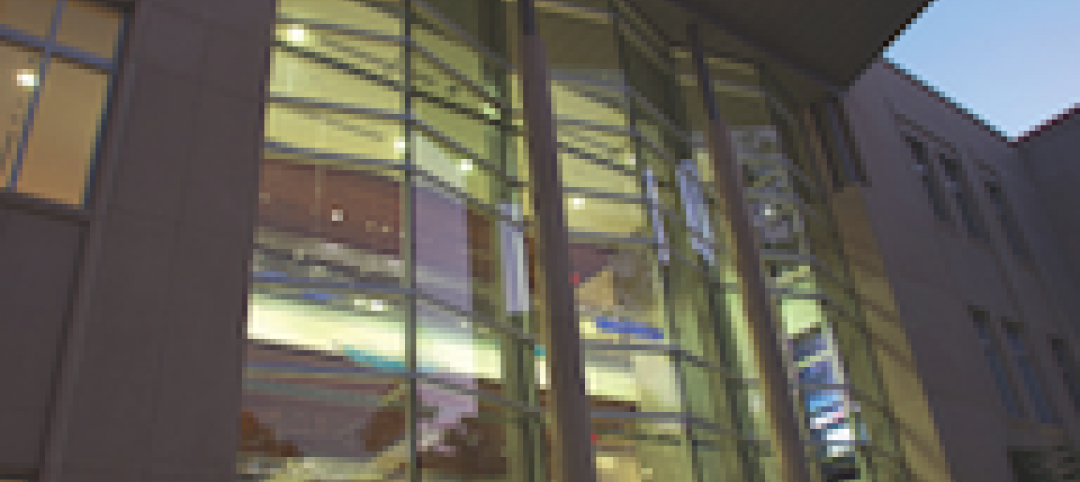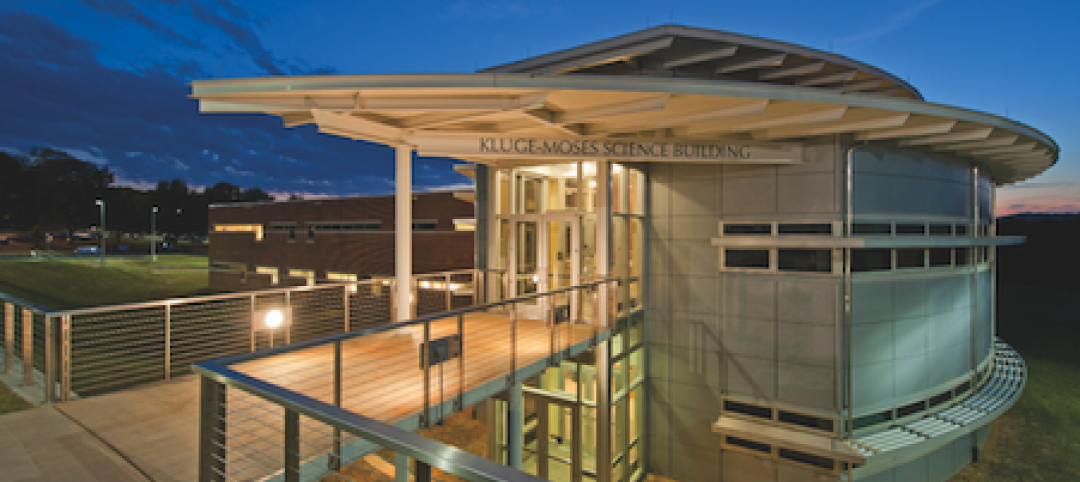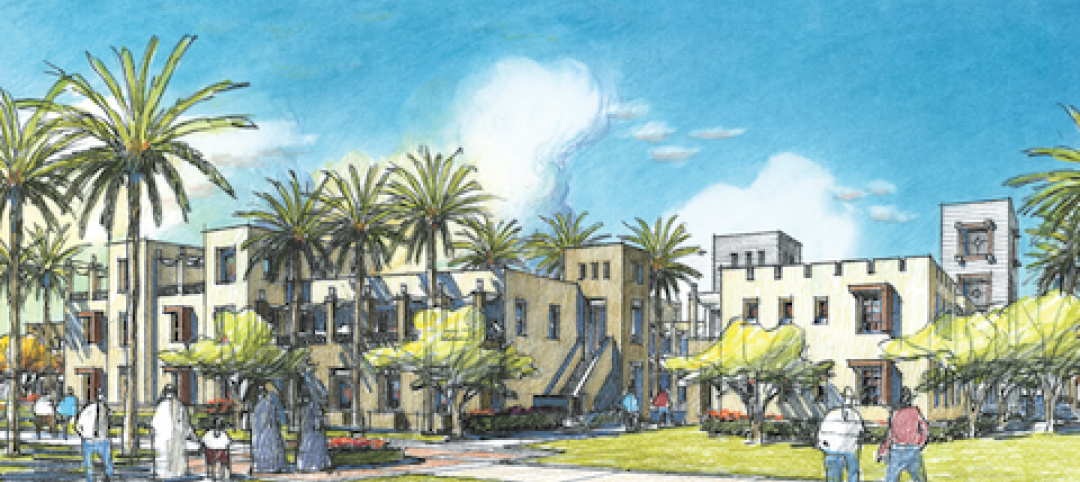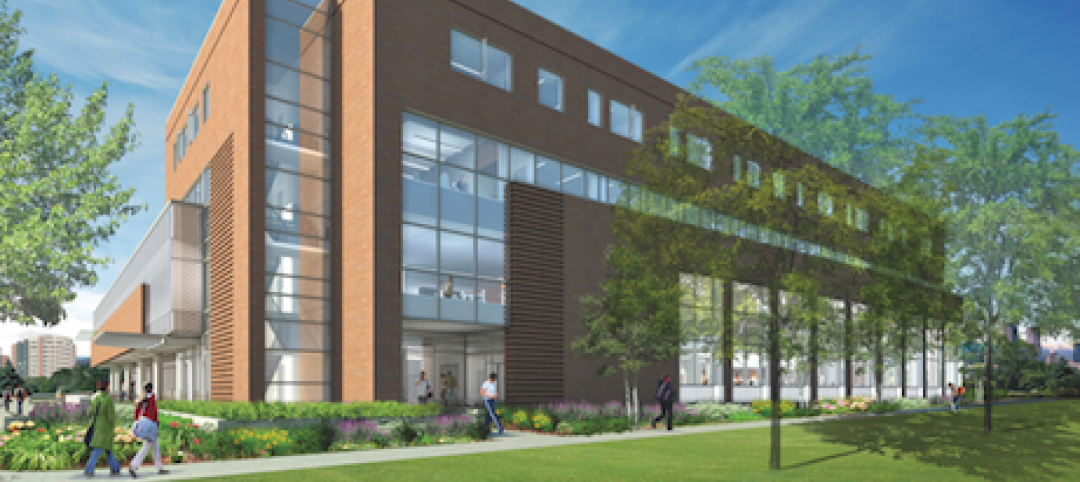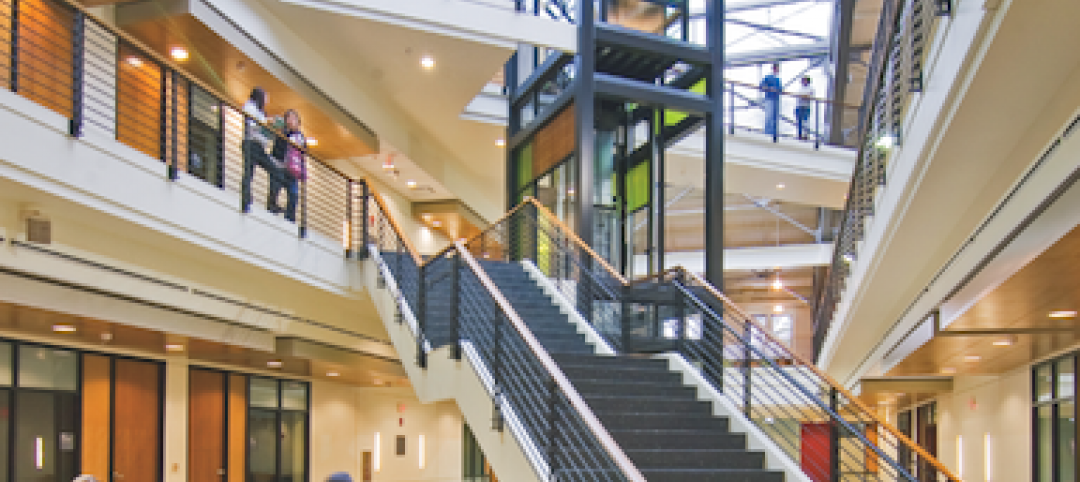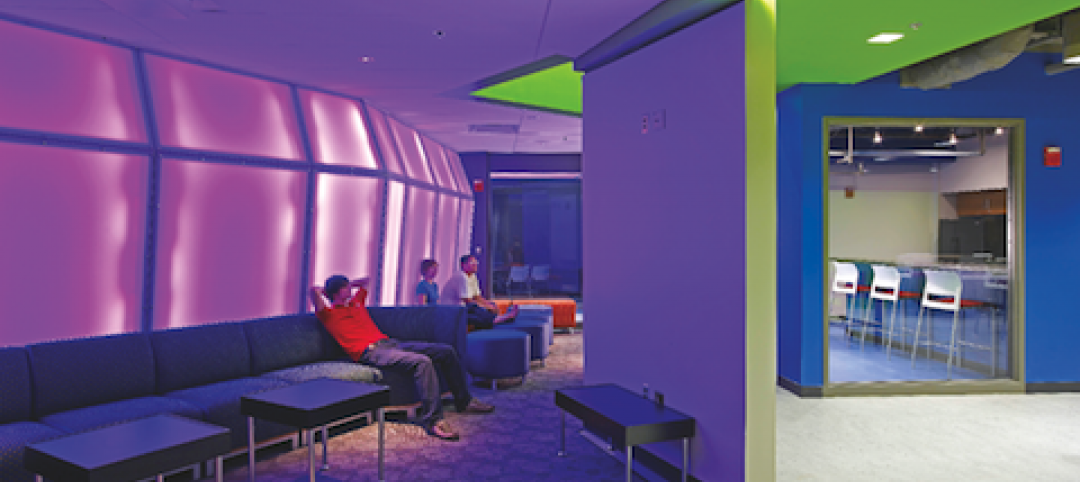The 58,000-sf Harvard University Allston Campus District Energy Facility (DEF) will provide electricity, hot water, and chilled water to the Allston campus. The building represents a new infrastructure typology dubbed the cogeneration plant.
Designed by Leers Weinzapfel Associates, the DEF uses a compact cubic form with rounded corners that allows for maximum flexibility of future development and is a visible demonstration of cost-effective sustainability in building. The facility is wrapped in metal fins that form a screen around it, with “petal-like” elements set at varying degrees of openness to reveal or conceal the various equipment areas within.
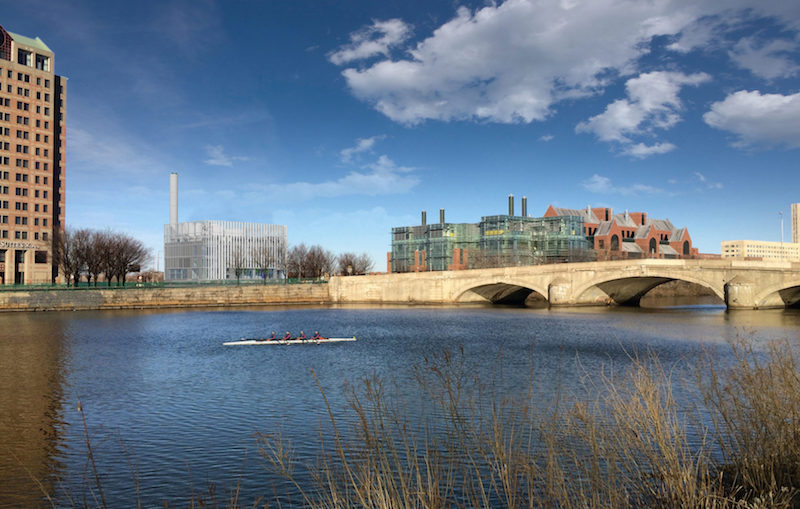 Rendering courtesy of Leers Weinzapfel Associates.
Rendering courtesy of Leers Weinzapfel Associates.
The fins are most open at the building’s corner entry and round the thermal energy storage tank. They are most closed on the service sides. The fins are raised above the ground on the public face of the building to reveal the main equipment hall to passersby.
The DEF’s transparent interior allows it to be used as a teaching tool for the university’s new science and engineering campus. People can observe the cogeneration plant’s complicated system of chillers, boilers, piping, pumps and flues, and electrical tools.
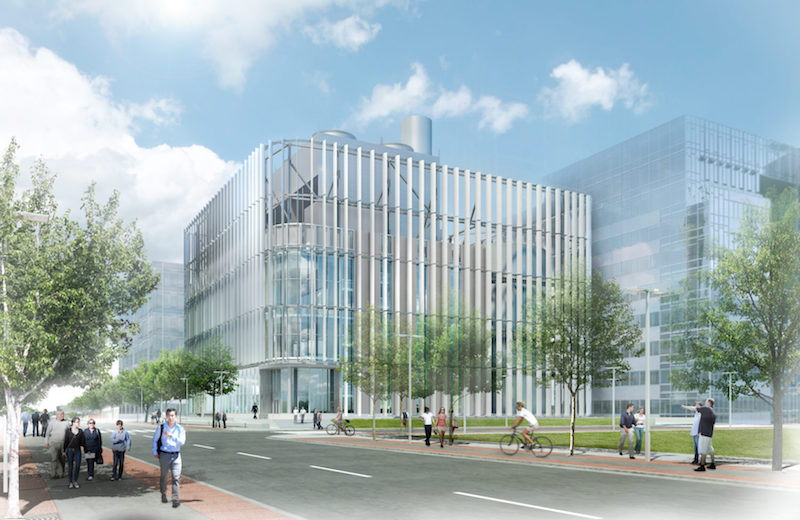 Rendering courtesy of Leers Weinzapfel Associates.
Rendering courtesy of Leers Weinzapfel Associates.
RMF Engineering designed the DEF’s equipment systems, which are efficient, resilient, and adaptable to the campus’s future needs. A chilled water reserve tank provides thermal energy to support efficient equipment use and equipment elevated above flood levels supports resiliency for continuous independent operation of the facility, even in the event of electrical grid failure.
The project is slated for completion in 2019.
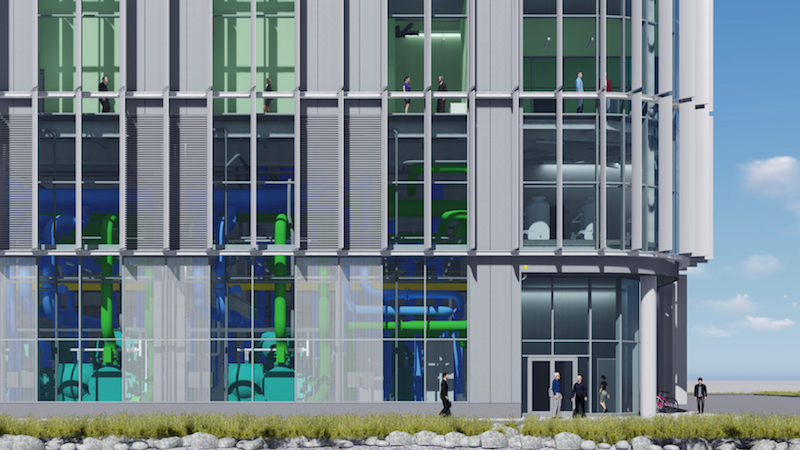 Rendering courtesy of Leers Weinzapfel Associates.
Rendering courtesy of Leers Weinzapfel Associates.
Related Stories
| Nov 3, 2010
Dining center cooks up LEED Platinum rating
Students at Bowling Green State University in Ohio will be eating in a new LEED Platinum multiuse dining center next fall. The 30,000-sf McDonald Dining Center will have a 700-seat main dining room, a quick-service restaurant, retail space, and multiple areas for students to gather inside and out, including a fire pit and several patios—one of them on the rooftop.
| Nov 1, 2010
John Pearce: First thing I tell designers: Do your homework!
John Pearce, FAIA, University Architect at Duke University, Durham, N.C., tells BD+C’s Robert Cassidy about the school’s construction plans and sustainability efforts, how to land work at Duke, and why he’s proceeding with caution when it comes to BIM.
| Oct 13, 2010
Editorial
The AEC industry shares a widespread obsession with the new. New is fresh. New is youthful. New is cool. But “old” or “slightly used” can be financially profitable and professionally rewarding, too.
| Oct 13, 2010
Campus building gives students a taste of the business world
William R. Hough Hall is the new home of the Warrington College of Business Administration at the University of Florida in Gainesville. The $17.6 million, 70,000-sf building gives students access to the latest technology, including a lab that simulates the stock exchange.
| Oct 13, 2010
Science building supports enrollment increases
The new Kluge-Moses Science Building at Piedmont Virginia Community College, in Charlottesville, is part of a campus update designed and managed by the Lukmire Partnership. The 34,000-sf building is designed to be both a focal point of the college and a recruitment mechanism to get more students enrolling in healthcare programs.
| Oct 13, 2010
Residences bring students, faculty together in the Middle East
A new residence complex is in design for United Arab Emirates University in Al Ain, UAE, near Abu Dhabi. Plans for the 120-acre mixed-use development include 710 clustered townhomes and apartments for students and faculty and common areas for community activities.
| Oct 13, 2010
New health center to focus on education and awareness
Construction is getting pumped up at the new Anschutz Health and Wellness Center at the University of Colorado, Denver. The four-story, 94,000-sf building will focus on healthy lifestyles and disease prevention.
| Oct 13, 2010
Community college plans new campus building
Construction is moving along on Hudson County Community College’s North Hudson Campus Center in Union City, N.J. The seven-story, 92,000-sf building will be the first higher education facility in the city.
| Oct 12, 2010
University of Toledo, Memorial Field House
27th Annual Reconstruction Awards—Silver Award. Memorial Field House, once the lovely Collegiate Gothic (ca. 1933) centerpiece (along with neighboring University Hall) of the University of Toledo campus, took its share of abuse after a new athletic arena made it redundant, in 1976. The ultimate insult occurred when the ROTC used it as a paintball venue.
| Oct 12, 2010
Owen Hall, Michigan State University, East Lansing, Mich.
27th Annual Reconstruction Awards—Silver Award. Officials at Michigan State University’s East Lansing Campus were concerned that Owen Hall, a mid-20th-century residence facility, was no longer attracting much interest from its target audience, graduate and international students.


