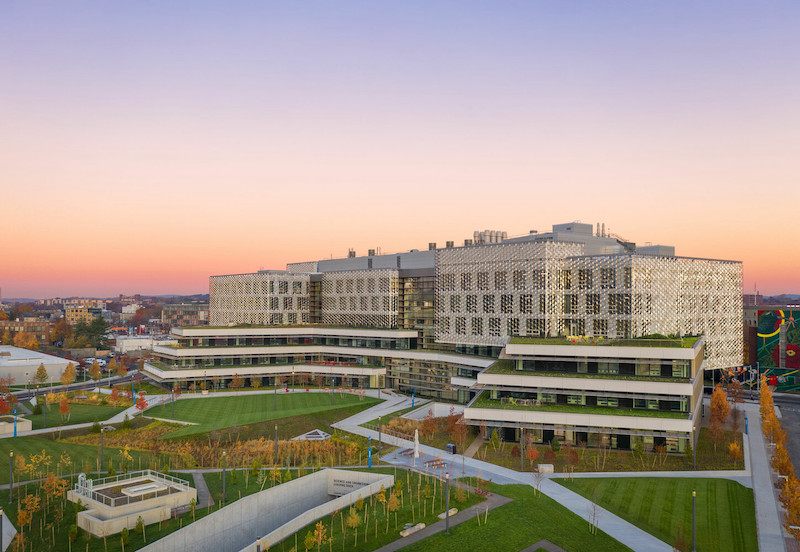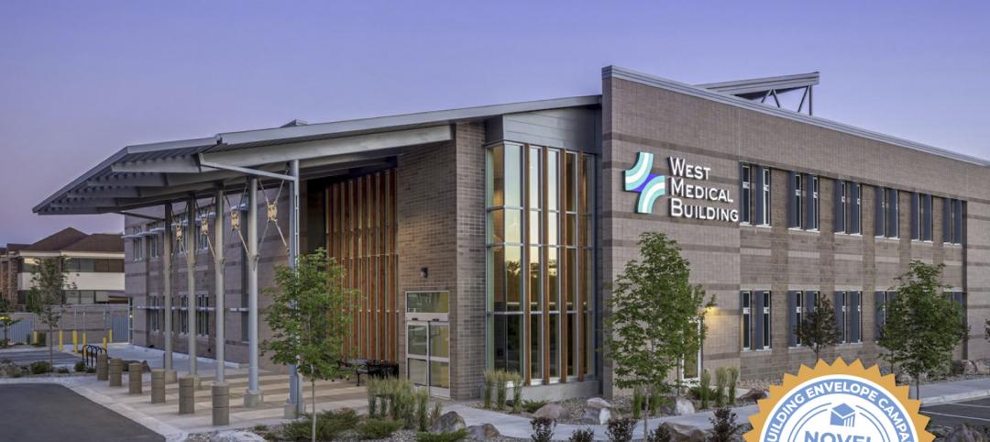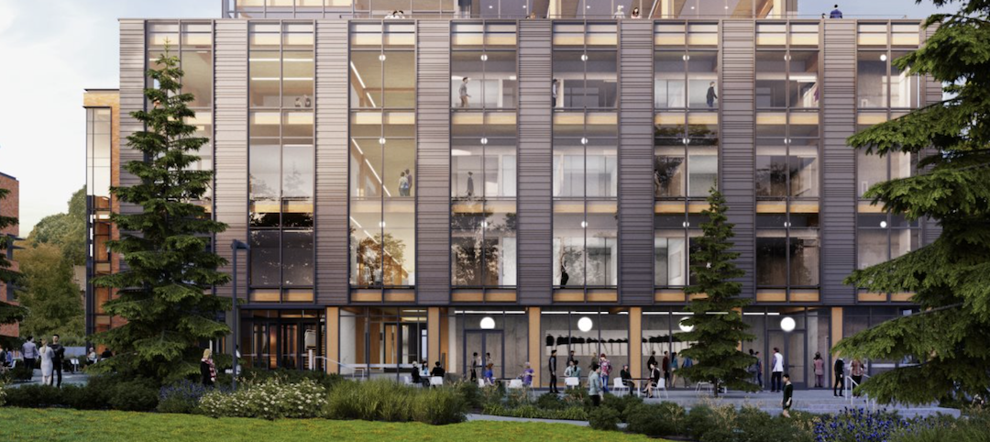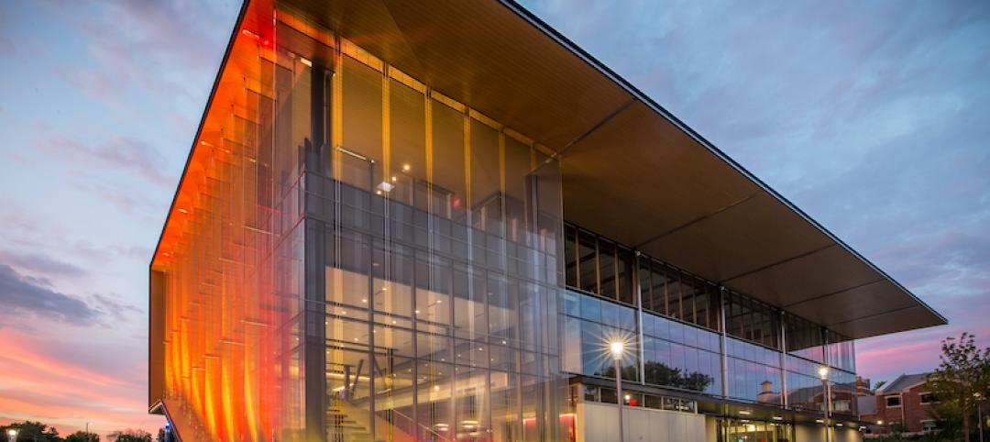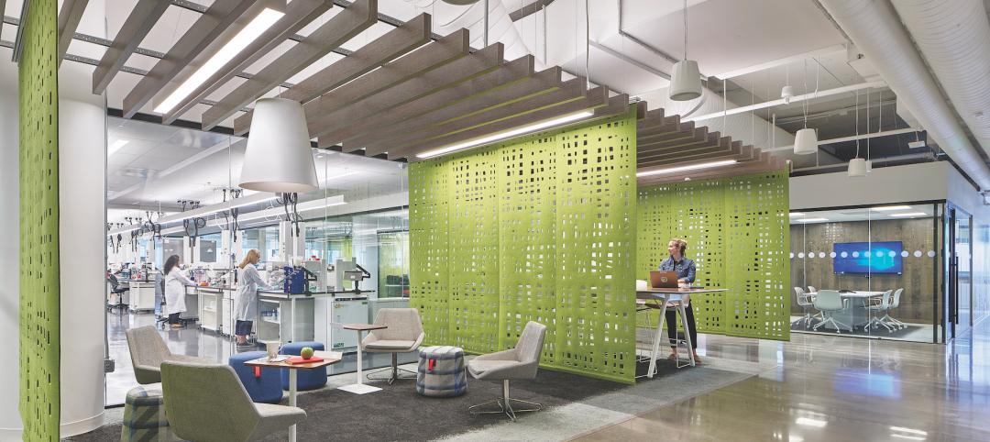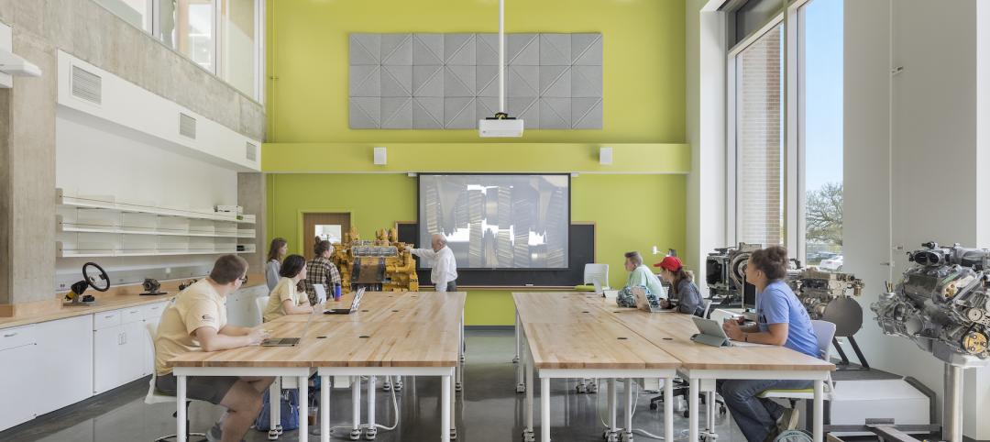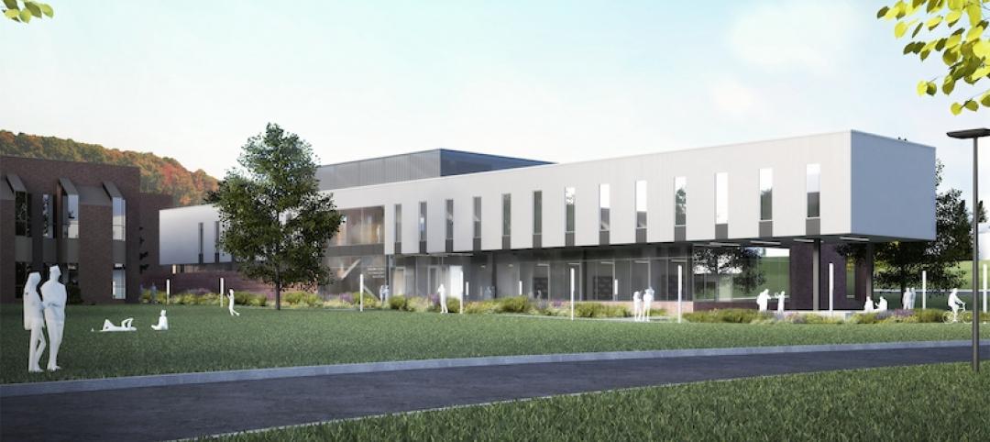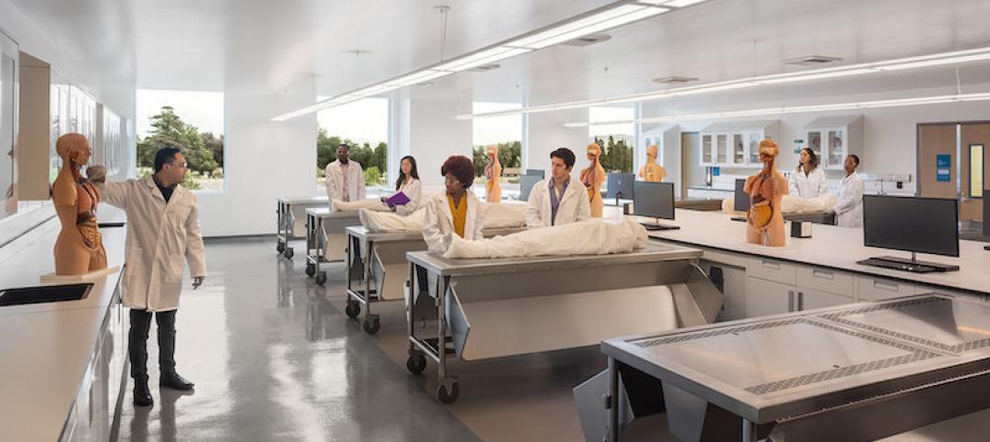Harvard’s Science and Engineering Complex (SEC), designed to inspire learning and scientific discovery while showcasing sustainability, has completed construction.
The eight-story, 544,000-sf building is organized into three four-story volumes connected by two glazed, multi-story atria that provide light-filled social hubs for faculty and students. The upper stories are clad in a facade with a layered design that celebrates and calibrates the scale of the large volumes that comprise the research activities of the building, creates an identity for the complex, and plays a crucial role in the efficient energy performance of the building as well as occupant comfort.
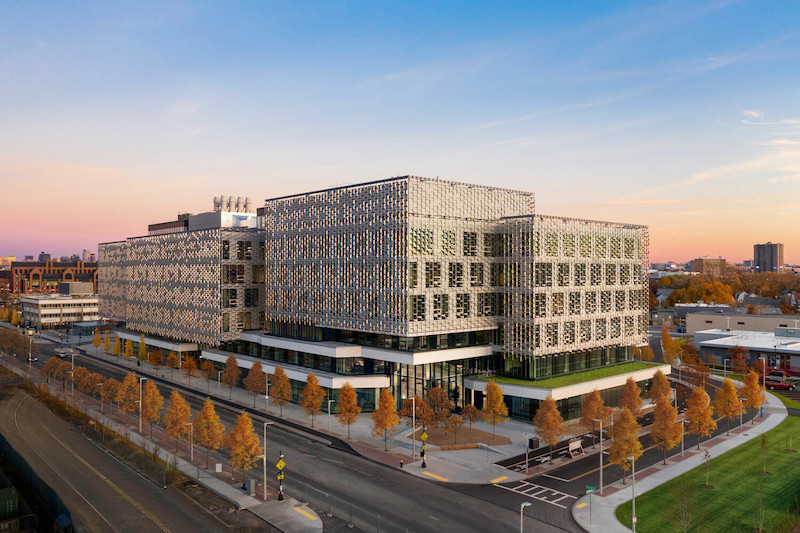
In total, four principal facade types are used, including the world’s first hydroformed stainless-steel screen, which wraps the laboratory portion of the structure. This facade is precisely dimensioned to shield the interior from solar heat gain during warmer months while admitting beneficial sun during the winter. The screen also reflects daylight towards the interior while maintaining large view apertures.
Classrooms, makerspaces, teaching labs, and amenity spaces occupy the floors closer to the street, helping to showcase student work and engage with the community. The classrooms and meeting spaces vary in size and layout, ranging from typical, theater-style classrooms with sloped floors and fixed seating to flexible spaces that can be reconfigured into flipped classrooms for student-led discussions.
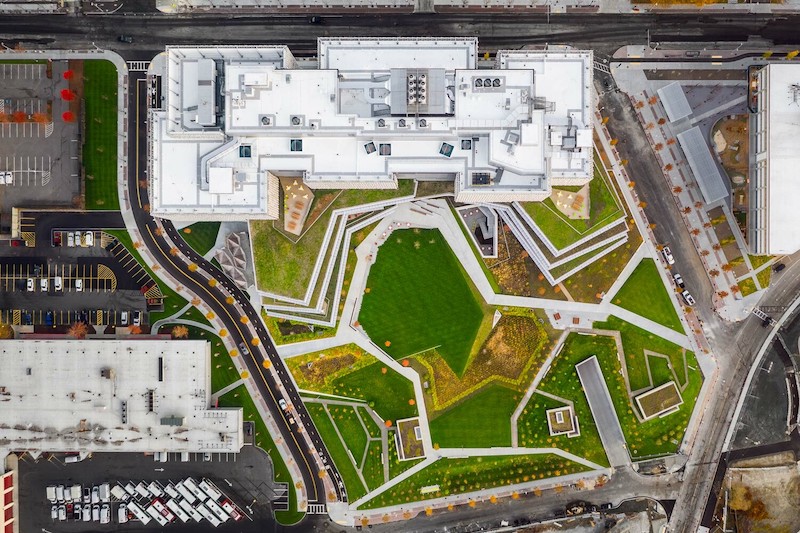
Located in the upper volumes are wet and dry research labs that provide researchers with solitude and security. Flexibility is ensured via modular, flexible laboratory environments, smart zoning of highly ventilated zones from dry spaces, and robust delivery of centralized lab services. Generous lounges located between the laboratory blocks provide connection points for students and faculty.
The SEC has been certified LEED Platinum.
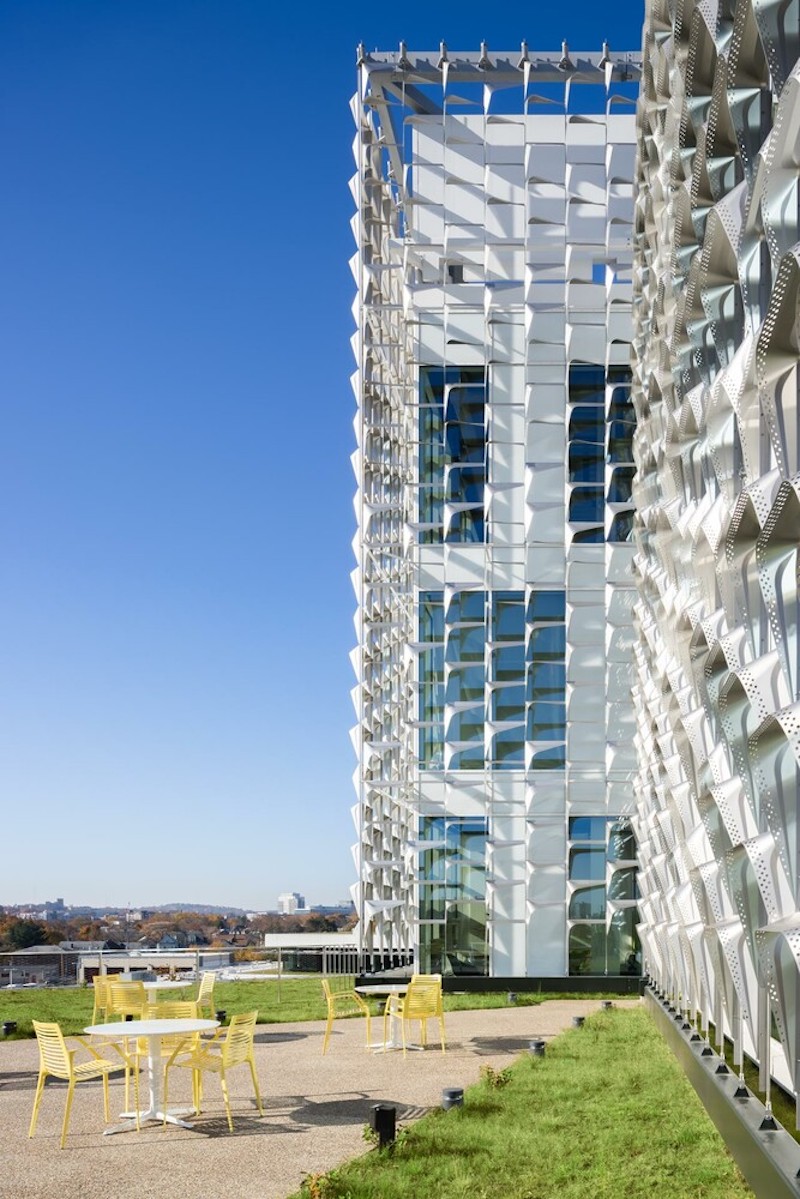
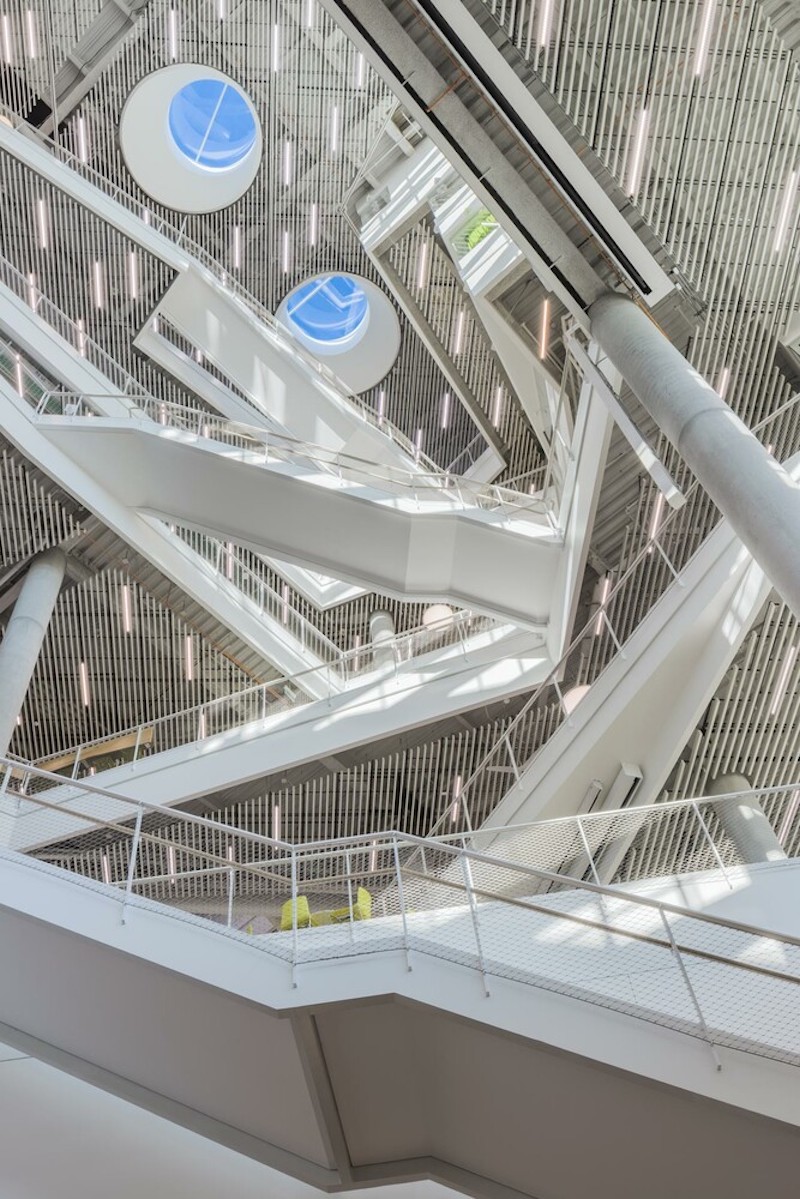
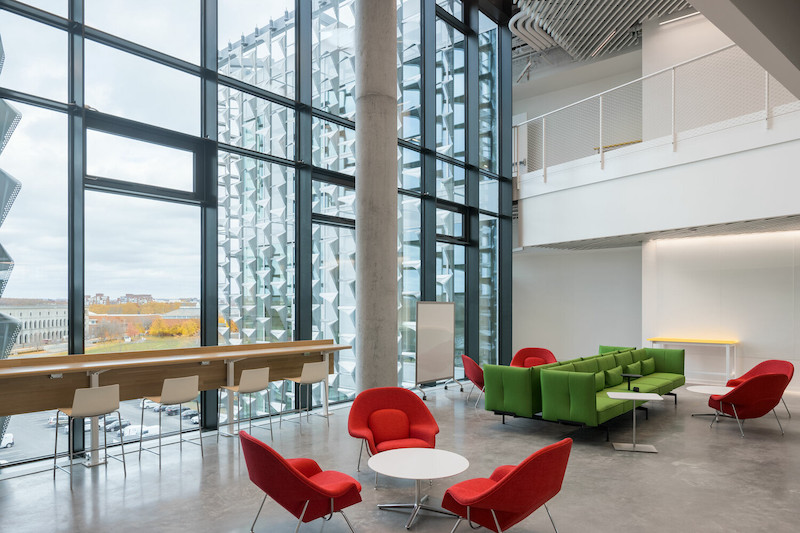
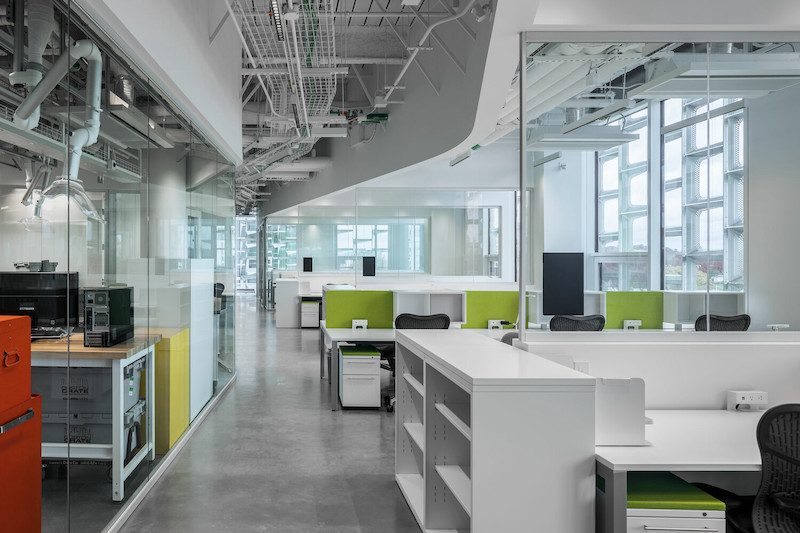
Related Stories
Cladding and Facade Systems | Oct 26, 2021
14 projects recognized by DOE for high-performance building envelope design
The inaugural class of DOE’s Better Buildings Building Envelope Campaign includes a medical office building that uses hybrid vacuum-insulated glass and a net-zero concrete-and-timber community center.
University Buildings | Sep 28, 2021
Designing for health sciences education: Specialty instruction and human anatomy labs
It is a careful balance within any educational facility to provide both multidisciplinary, multiuse spaces and special-use spaces that serve particular functions.
University Buildings | Sep 23, 2021
University of Washington’s new mass timber building tops out
LMN Architects designed the project.
University Buildings | Sep 7, 2021
Gateway to the West: Kansas City University Center for Medical Education Innovation
Kansas City University Center for Medical Education Innovation uses GKD Omega 1520 metal fabric.
Laboratories | Aug 31, 2021
Pandemic puts science and technology facilities at center stage
Expanding demand for labs and life science space is spurring new construction and improvements in existing buildings.
Giants 400 | Aug 30, 2021
2021 Giants 400 Report: Ranking the largest architecture, engineering, and construction firms in the U.S.
The 2021 Giants 400 Report includes more than 130 rankings across 25 building sectors and specialty categories.
Giants 400 | Aug 26, 2021
2021 University Giants: Top architecture, engineering, and construction firms in the higher education sector
Gensler, AECOM, Turner Construction, and CannonDesign head BD+C's rankings of the nation's largest university sector architecture, engineering, and construction firms, as reported in the 2021 Giants 400 Report.
University Buildings | Aug 20, 2021
University of Pittsburgh at Bradford’s new STEM building breaks ground
HED designed the project.
University Buildings | Aug 19, 2021
School of Medicine completes on California University of Science and Medicine’s new Colton campus
The project was designed and built to address critical public health needs in an underserved region.
Resiliency | Aug 19, 2021
White paper outlines cost-effective flood protection approaches for building owners
A new white paper from Walter P Moore offers an in-depth review of the flood protection process and proven approaches.


