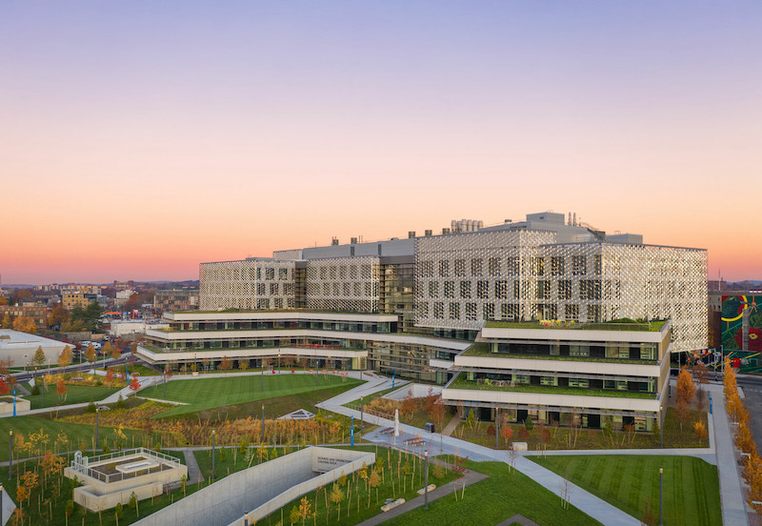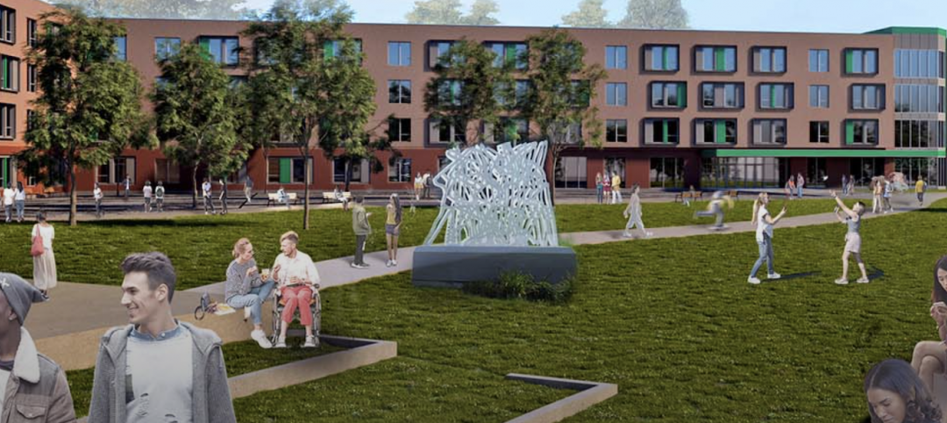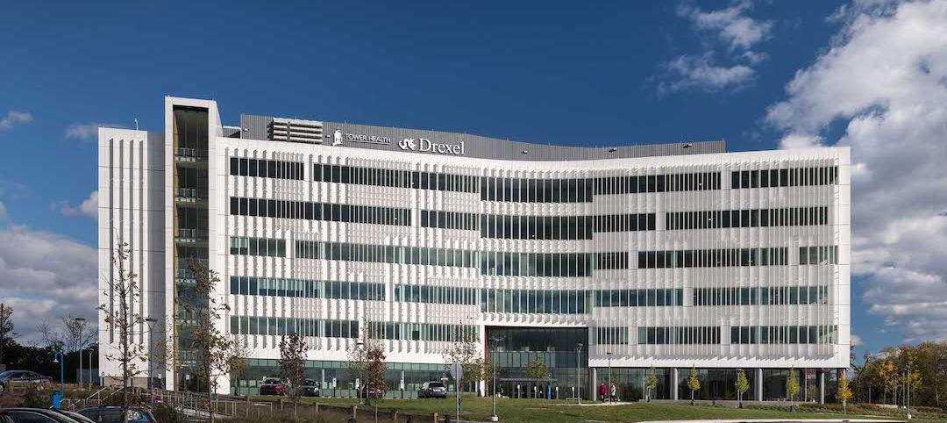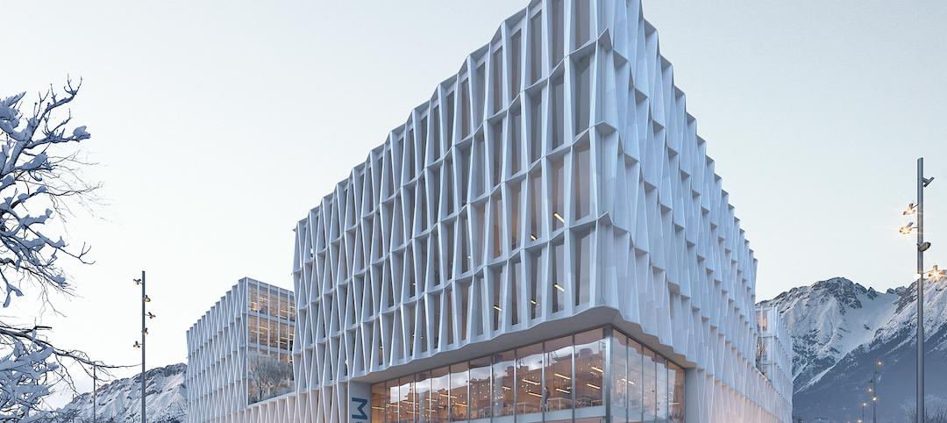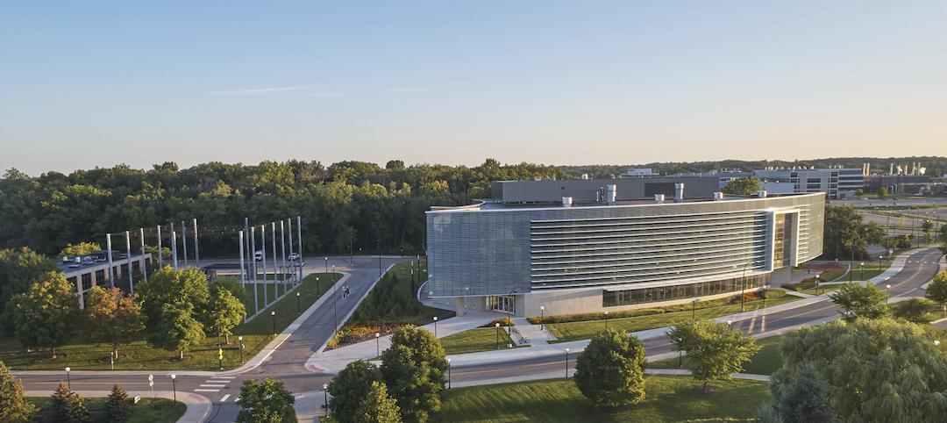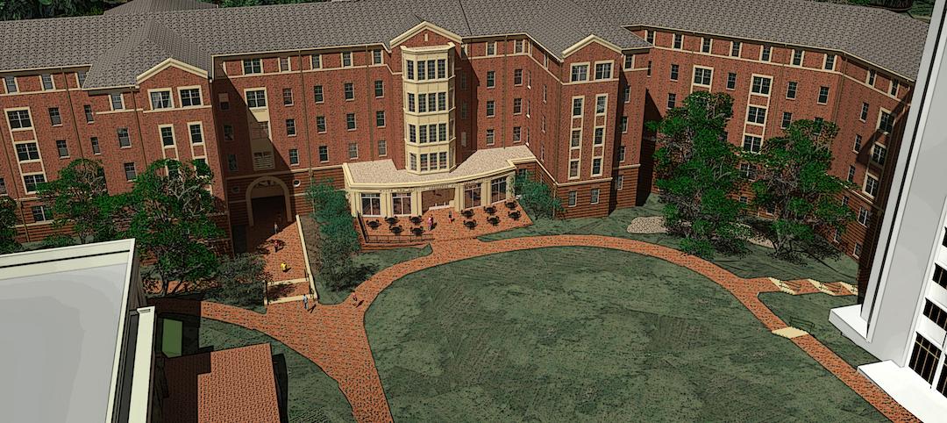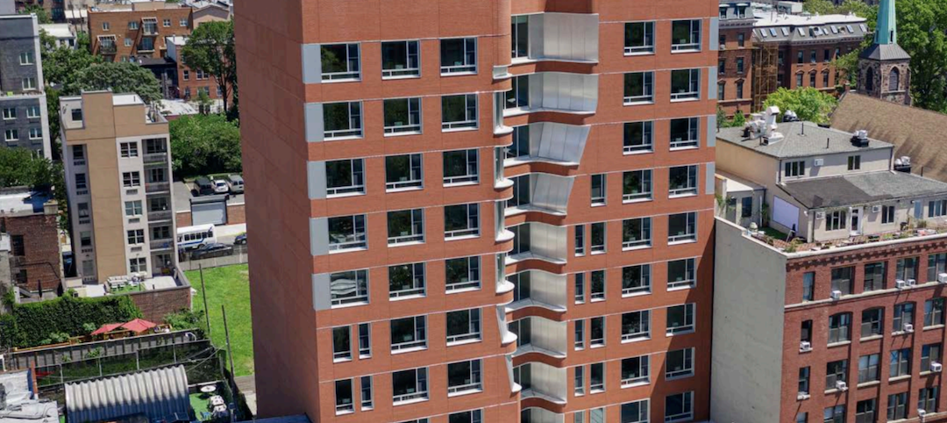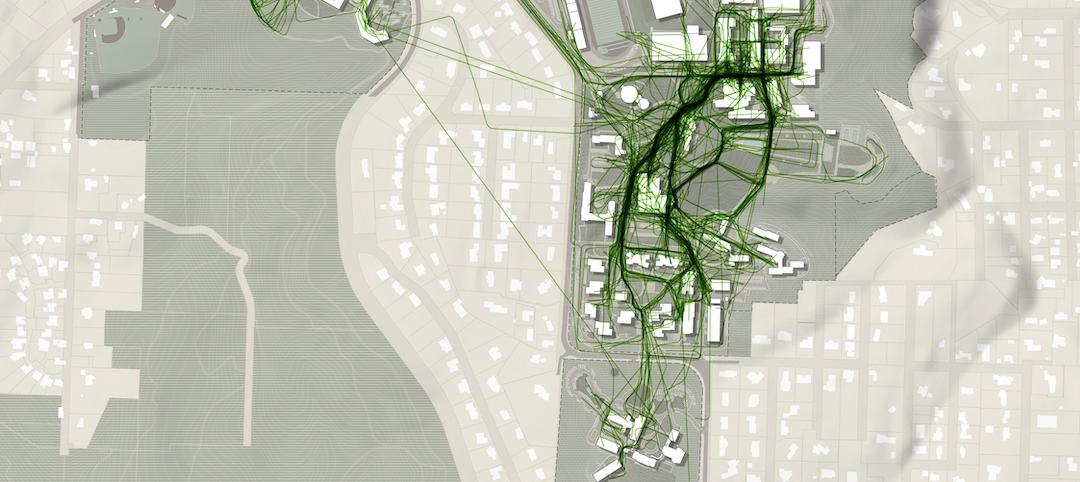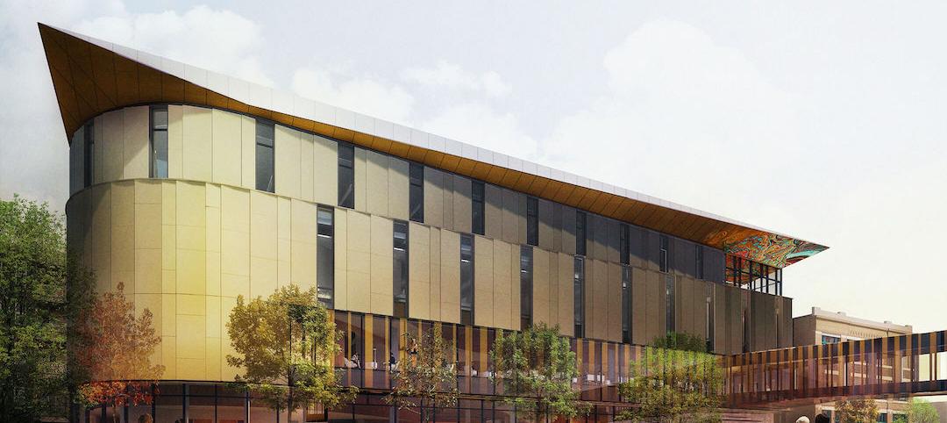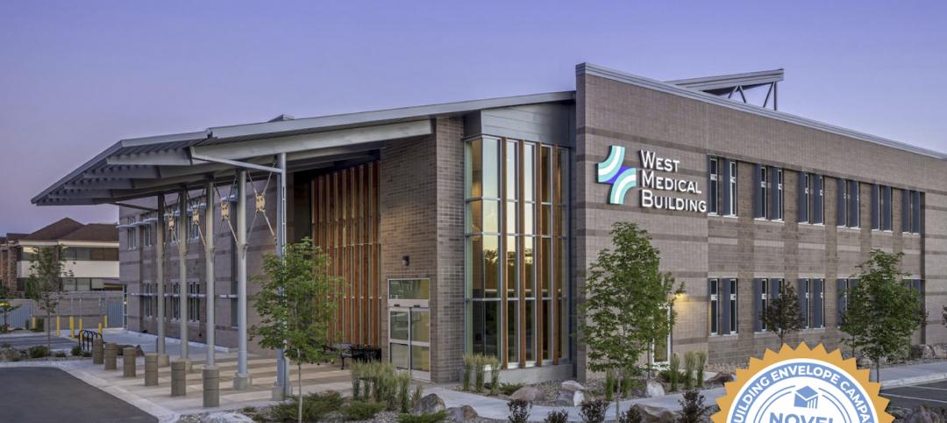Harvard’s Science and Engineering Complex (SEC), designed to inspire learning and scientific discovery while showcasing sustainability, has completed construction.
The eight-story, 544,000-sf building is organized into three four-story volumes connected by two glazed, multi-story atria that provide light-filled social hubs for faculty and students. The upper stories are clad in a facade with a layered design that celebrates and calibrates the scale of the large volumes that comprise the research activities of the building, creates an identity for the complex, and plays a crucial role in the efficient energy performance of the building as well as occupant comfort.
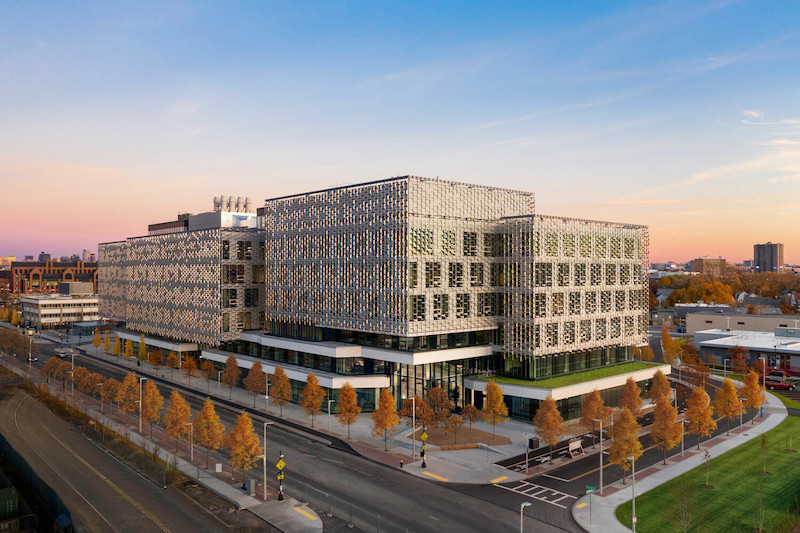
In total, four principal facade types are used, including the world’s first hydroformed stainless-steel screen, which wraps the laboratory portion of the structure. This facade is precisely dimensioned to shield the interior from solar heat gain during warmer months while admitting beneficial sun during the winter. The screen also reflects daylight towards the interior while maintaining large view apertures.
Classrooms, makerspaces, teaching labs, and amenity spaces occupy the floors closer to the street, helping to showcase student work and engage with the community. The classrooms and meeting spaces vary in size and layout, ranging from typical, theater-style classrooms with sloped floors and fixed seating to flexible spaces that can be reconfigured into flipped classrooms for student-led discussions.
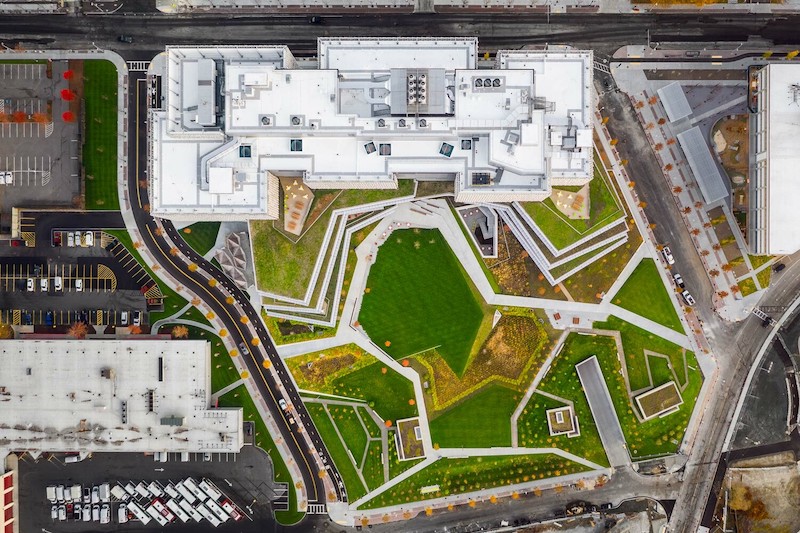
Located in the upper volumes are wet and dry research labs that provide researchers with solitude and security. Flexibility is ensured via modular, flexible laboratory environments, smart zoning of highly ventilated zones from dry spaces, and robust delivery of centralized lab services. Generous lounges located between the laboratory blocks provide connection points for students and faculty.
The SEC has been certified LEED Platinum.
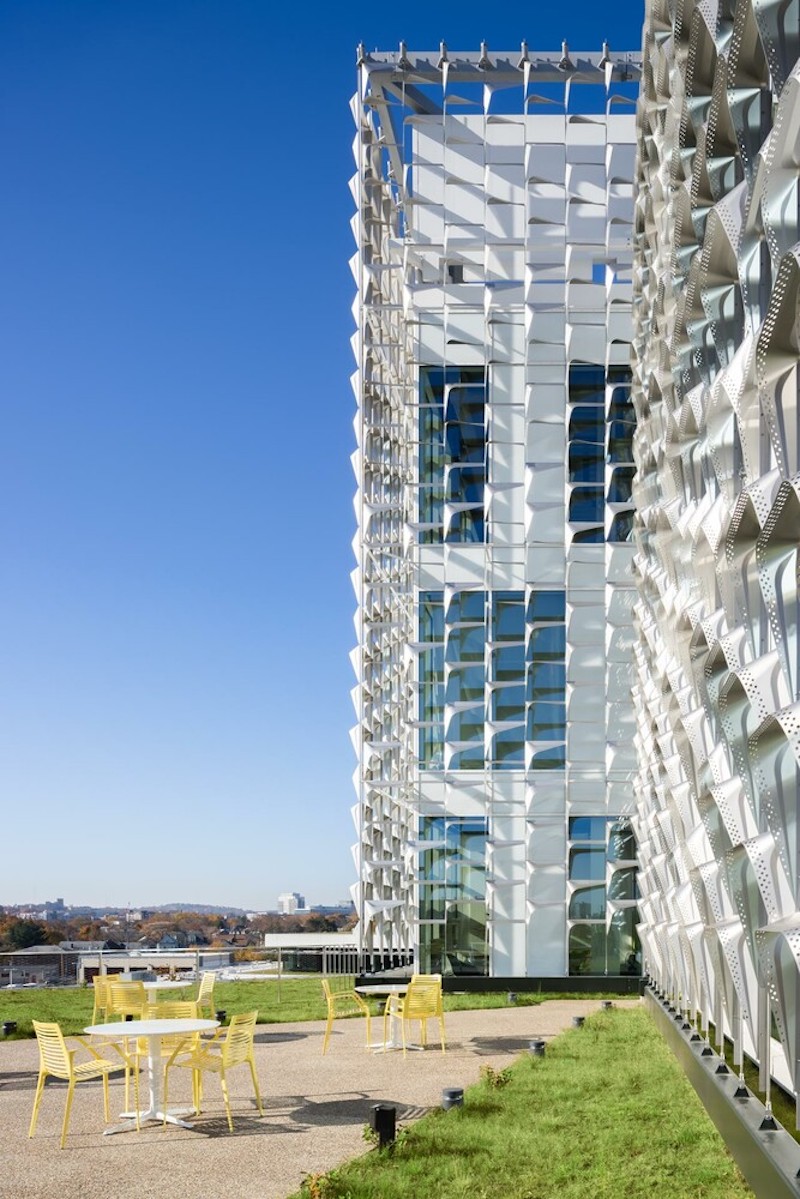
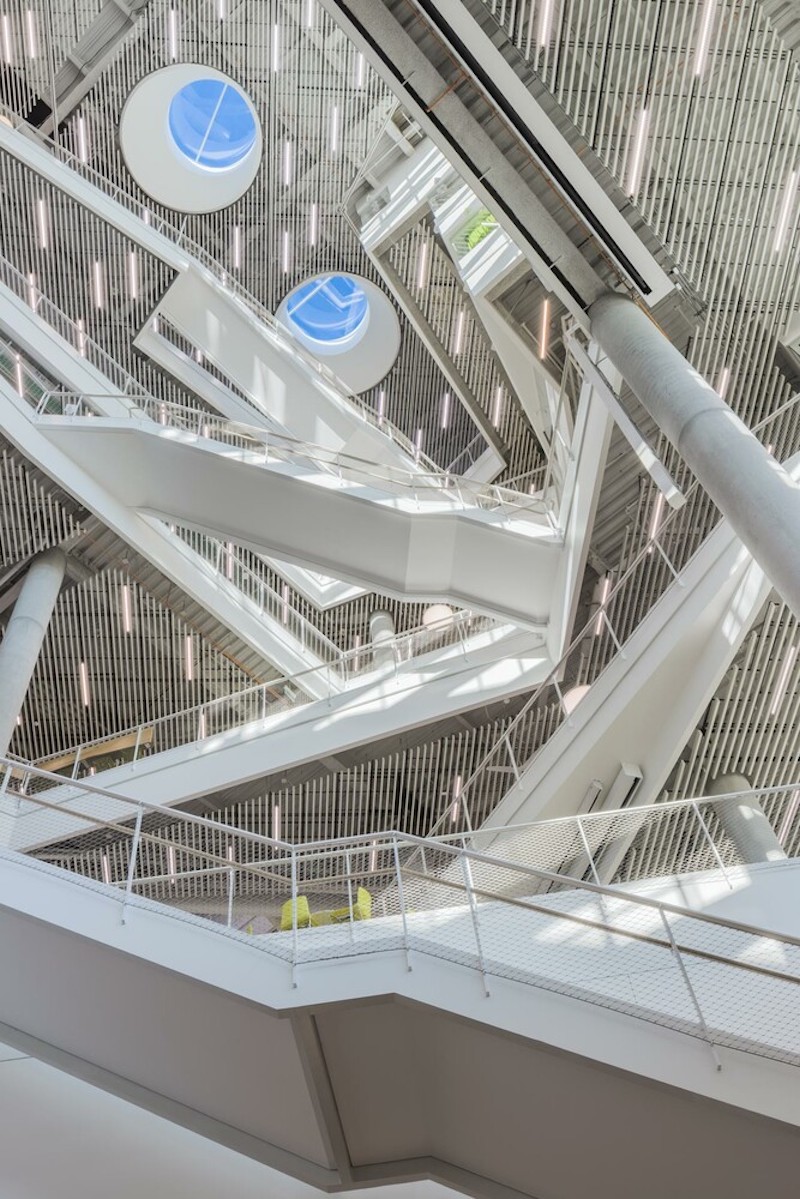
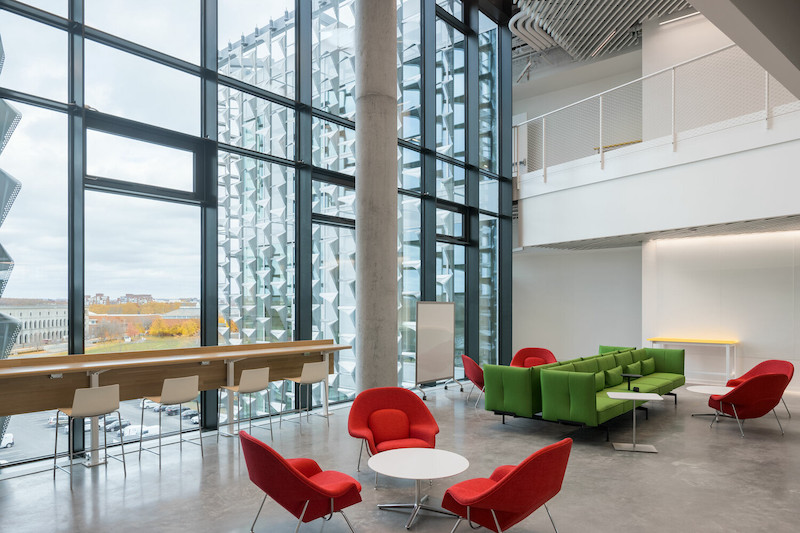
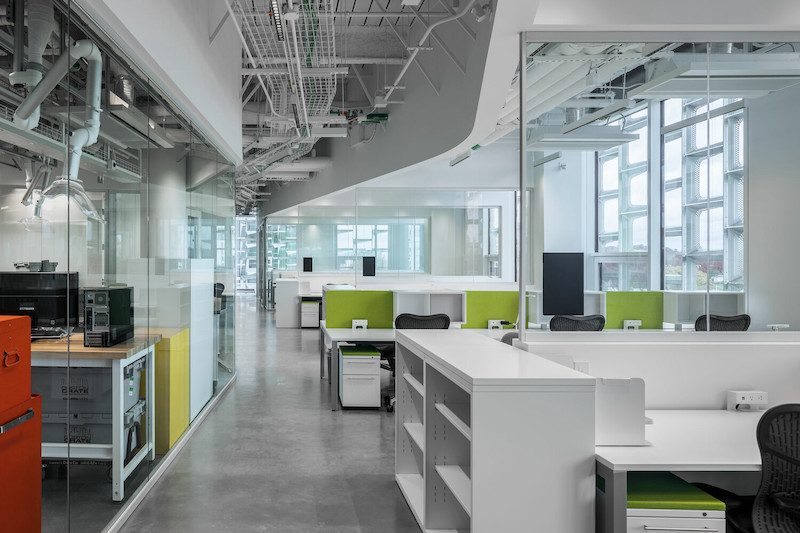
Related Stories
University Buildings | Jan 19, 2022
Eastern Michigan University launches major student housing project
The institution is working with Gilbane Development Company to build or renovate more than 2,700 on-campus beds.
University Buildings | Jan 11, 2022
Designing for health sciences education: supporting student well-being
While student and faculty health and well-being should be a top priority in all spaces within educational facilities, this article will highlight some key considerations.
University Buildings | Jan 6, 2022
New Facility completes at Drexel University College of Medicine at Tower Health
SLAM designed the project.
University Buildings | Jan 4, 2022
Henning Larsen to design new university building in the Alps
The project will be Henning Larsen’s first in Austria.
University Buildings | Dec 8, 2021
The University of Michigan’s Ford Robotics Building completes
HED designed the project.
University Buildings | Nov 23, 2021
The University of North Carolina at Charlotte’s new residence hall begins construction
KWK Architects designed the project.
University Buildings | Nov 18, 2021
Pratt Institute Residence Hall completes, opens
Hanrahan Meyers Architects, in collaboration with Cannon Design, designed the project.
Designers / Specifiers / Landscape Architects | Nov 16, 2021
‘Desire paths’ and college campus design
If a campus is not as efficient as it could be, end users will use their feet to let designers know about it.
University Buildings | Nov 15, 2021
Red River College Polytechnic’s new Manitou a bi Bit daziigae opens
Diamond Schmitt and Number TEN Architectural Group designed the project.
Cladding and Facade Systems | Oct 26, 2021
14 projects recognized by DOE for high-performance building envelope design
The inaugural class of DOE’s Better Buildings Building Envelope Campaign includes a medical office building that uses hybrid vacuum-insulated glass and a net-zero concrete-and-timber community center.


