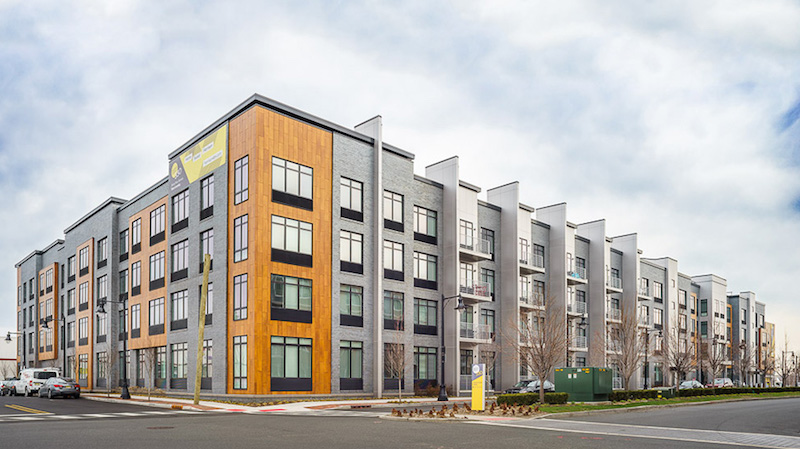The town of Harrison was once a thriving center of industry, boasting countless chemical and metal product manufacturers. But until recently, the former center of this industrial activity lay vacant and forgotten. The mixed use Harrison Commons project is an early and essential step toward revitalizing this neglected area, ushering in a new chapter for the city.
A Place with Potential
The area is ideally located, with the nearby Harrison PATH Station providing access to lower Manhattan and Newark for over 6,500 weekday riders. The newly constructed Red Bull Arena and Prudential Center ensure that there will be no shortage of foot traffic in Harrison.
A Renaissance Begins
The efforts to rebuild the waterfront area began with a redevelopment plan approved in 2003 that allowed the land to be rezoned from industrial to mixed use and residential. The first building in this multiphase plan is Harrison Commons, designed by Minno & Wasko Architects and Planners. The project includes 275 residential units and 15,000 square feet of ground-floor retail space.
They chose ALPOLIC ACM panels with a champagne metallic finish for the exterior, joined with Fairfield Metal’s CFM system.
“It’s a fully sealed wet system with silicone sealing the joints. The system itself is proprietary, but it’s a pretty generic concept. We have our own extrusions for that system, but each fabricator will have something similar,” says Wojciech Siewior of Fairfield Metal LLC, the fabricators for the project.
Why wet seal rather than rainscreen? “It depends on where you want to seal the building, underneath the skin, or on the outside. It’s easier to do it on the outside rather than a rainscreen with a barrier underneath,” explains Siewior.
Up to the Task
Fairfield Metal was well prepared for fabricating the necessary panels for this development project. “It has been a very easy project for us. It’s kind of symmetrical, so all the sizes are fairly straightforward, so it was quick to measure and fabricate. It wasn’t challenging to us in any way,” says Siewior.
ALPOLIC helped make the project even simpler. “It’s always nice to have material all here all in one shot so we can go ahead and fabricate things right off the bat, so [ALPOLIC is] great with that so we don’t have to wait on the material.”
Just the Beginning
Harrison Commons represents the beginning of the process of revitalization. As developers set their sites on the surrounding empty fields and abandoned buildings, it’s sure to become a focal point of the city of Harrison’s rebirth.
Related Stories
| Aug 11, 2010
AAMA leads development of BIM standard for fenestration products
The American Architectural Manufacturers Association’s newly formed BIM Task Group met during the AAMA National Fall Conference to discuss the need for an BIM standard for nonresidential fenestration products.
| Aug 11, 2010
9 rooftop photovoltaic installation tips
The popularity of rooftop photovoltaic (PV) panels has exploded during the past decade as Building Teams look to maximize building energy efficiency, implement renewable energy measures, and achieve green building certification for their projects. However, installing rooftop PV systems—rack-mounted, roof-bearing, or fully integrated systems—requires careful consideration to avoid damaging the roof system.
| Aug 11, 2010
Pella introduces BIM models for windows and doors
Pella Corporation now offers three-dimensional (3D) window and door models for use in Building Information Modeling (BIM) projects by architects, designers, and others looking for aesthetically correct, easy-to-use, data-rich 3D drawings.
| Aug 11, 2010
AAMA developing product-based green certification program for fenestration
The American Architectural Manufacturers Association is working on a product-based green certification program for residential and commercial fenestration, the organization announced today. AAMA will use the results of a recent green building survey to help shape the program. Among the survey's findings: 77% of respondents reported a green certification program for fenestration would benefit the product selection process for their company.
| Aug 11, 2010
Seven tips for specifying and designing with insulated metal wall panels
Insulated metal panels, or IMPs, have been a popular exterior wall cladding choice for more than 30 years. These sandwich panels are composed of liquid insulating foam, such as polyurethane, injected between two aluminum or steel metal face panels to form a solid, monolithic unit. The result is a lightweight, highly insulated (R-14 to R-30, depending on the thickness of the panel) exterior clad...
| Aug 11, 2010
AIA Course: Enclosure strategies for better buildings
Sustainability and energy efficiency depend not only on the overall design but also on the building's enclosure system. Whether it's via better air-infiltration control, thermal insulation, and moisture control, or more advanced strategies such as active façades with automated shading and venting or novel enclosure types such as double walls, Building Teams are delivering more efficient, better performing, and healthier building enclosures.







