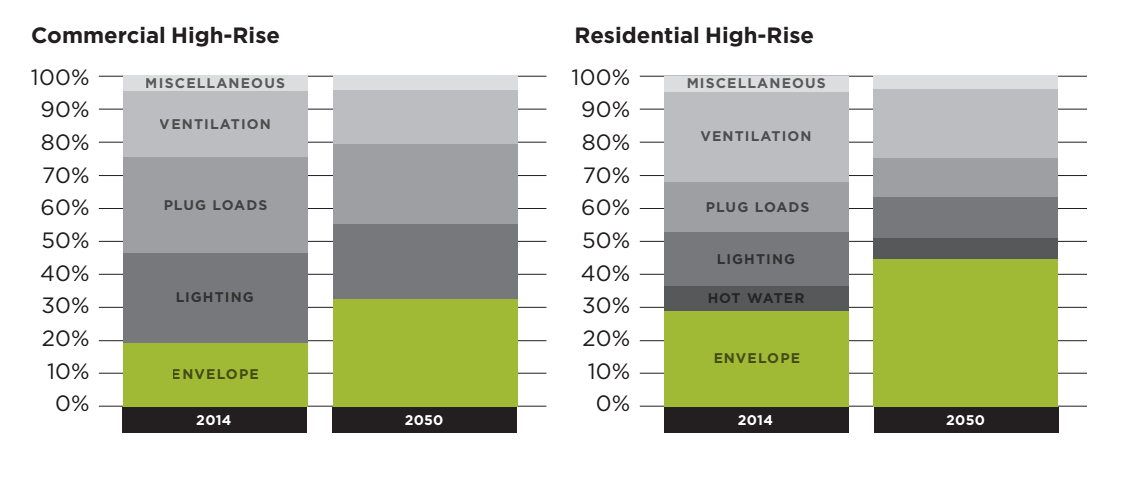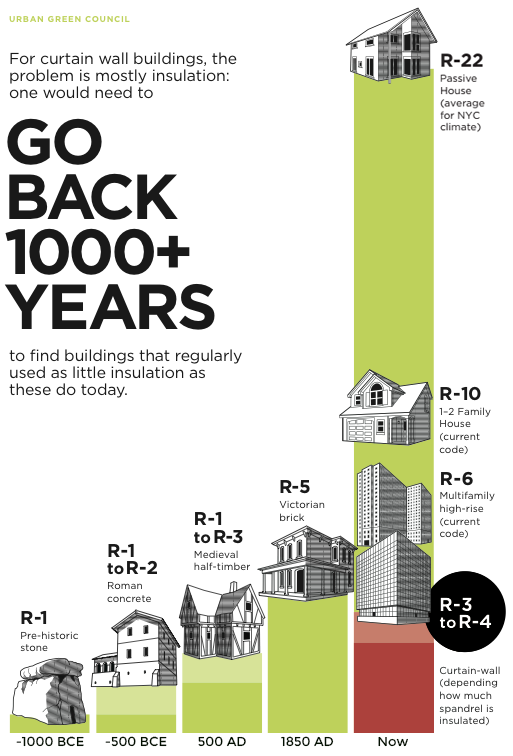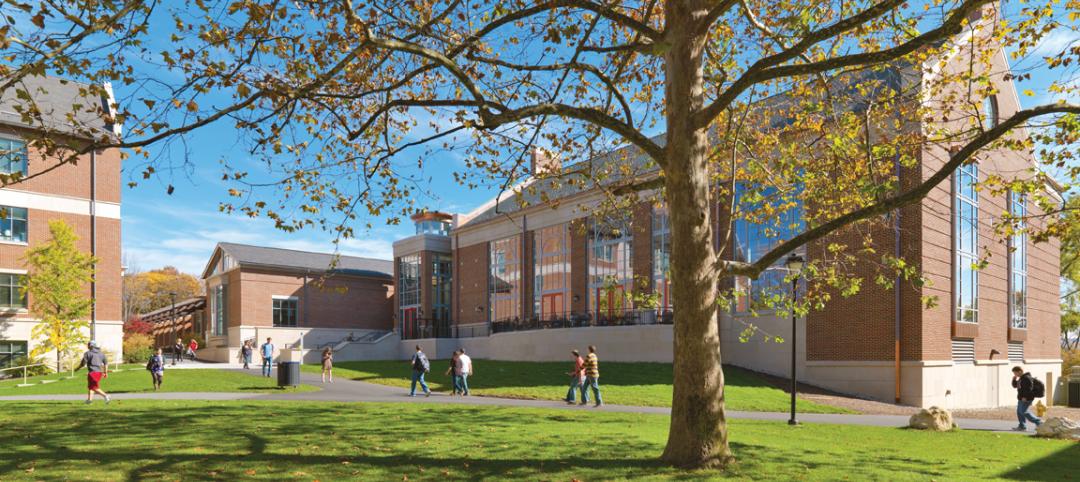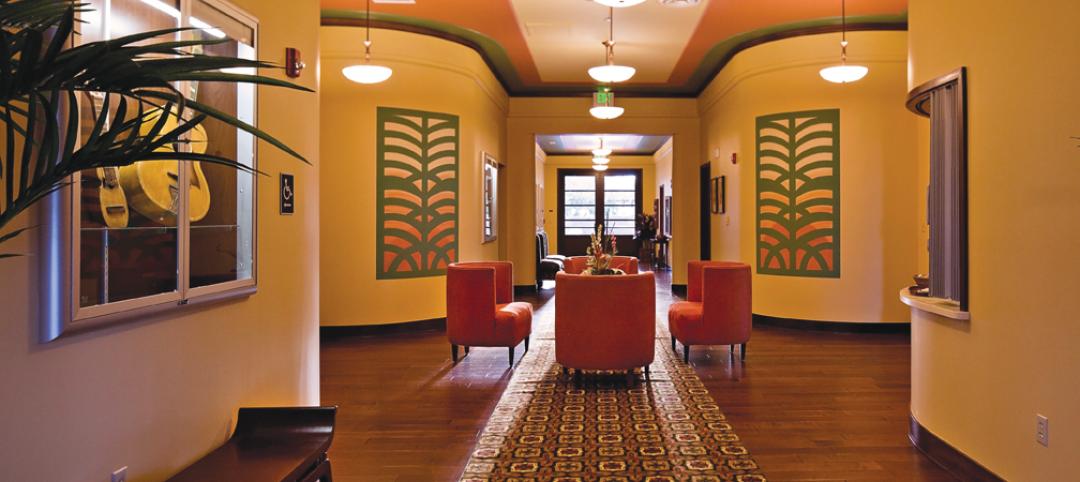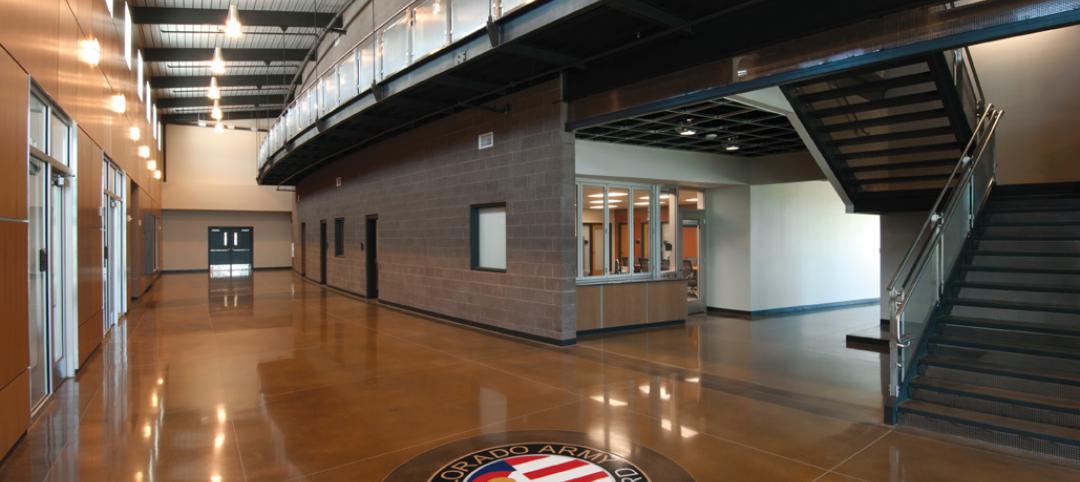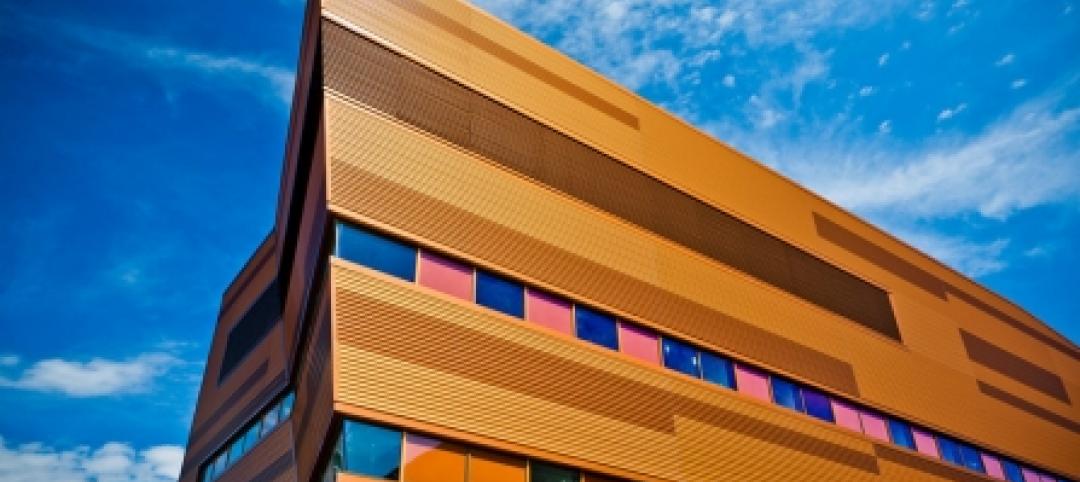“Green” construction in the U.S. has mostly been on a fad diet – one where trimming energy consumption is focused on the present but not the long run. That is the conclusion that New York-based nonprofit Urban Green Council found in their research on “high cholesterol buildings.”
The research is aptly named because how many buildings are insulated today focus more on how aesthetically pleasing the building will look, and all the green technology is clustered into what HVAC and other mechanical systems will the building be equipped with.
One example of such a trade-off of aesthetics and actual sustainability is in the selection of a building’s envelope: subpar walls, windows and roofs. “Unlike mechanical systems like air conditioners and ventilation fans, a building’s envelope is one of its longest-lasting components,” the report says.
A curtain wall made out of, say, glass, a notoriously poor insulator, has been a popular material to design and construct a building. The final building with all floor-to-ceiling windows, as the report boldly says, is as poorly insulated as a building from over a millennium ago.
However, the envelope of a building outlives all the other components; as lighting and HVAC systems are replaced with new, more efficient ones, a poorly insulated envelope will drag down the building’s potential of being at its most energy-efficient (see chart below).
The research pushes for loopholes in building codes to be closed. Currently, most green standards focus more on reduction of net energy consumption, hence, they make a trade-off where “they add more glass and make up for it with superior mechanical systems,” because floor-to-ceiling windows are a great selling or renting point and are in high demand.
Other recommendations the Council makes are for better glass, better design, and better training of contractors and subcontractors to stress on air sealing and elimination of thermal breaks.
The full report can be read in PDF here.
Related Stories
| May 31, 2012
AIA Course: High-Efficiency Plumbing Systems for Commercial and Institutional Buildings
Earn 1.0 AIA/CES learning units by studying this article and successfully completing the online exam.
| May 31, 2012
2011 Reconstruction Award Profile: Seegers Student Union at Muhlenberg College
Seegers Student Union at Muhlenberg College has been reconstructed to serve as the core of social life on campus.
| May 31, 2012
2011 Reconstruction Awards Profile: Ka Makani Community Center
An abandoned historic structure gains a new life as the focal point of a legendary military district in Hawaii.
| May 31, 2012
5 military construction trends
Defense spending may be down somewhat, but there’s still plenty of project dollars out there if you know where to look.
| May 31, 2012
New School’s University Center in NYC topped out
16-story will provide new focal point for campus.
| May 31, 2012
Day & Zimmermann taps Jobe for ECM VP
Ken Jobe, a senior executive with 30+ years of industry-related experience, joins Day & Zimmermann to expand footprint in the process & industrial markets.
| May 31, 2012
Perkins+Will-designed engineering building at University of Buffalo opens
Clad in glass and copper-colored panels, the three-story building thrusts outward from the core of the campus to establish a new identity for the School of Engineering and Applied Sciences and the campus at large.
| May 30, 2012
Construction milestone reached for $1B expansion of San Diego International Airport
Components of the $9-million structural concrete construction phase included a 700-foot-long, below-grade baggage-handling tunnel; metal decks covered in poured-in-place concrete; slab-on-grade for the new terminal; and 10 exterior architectural columns––each 56-feet tall and erected at a 14-degree angle.
| May 30, 2012
Pringle Brandon in discussions to join forces with Perkins+Will
The London offices would be known as Pringle Brandon Perkins+Will.



