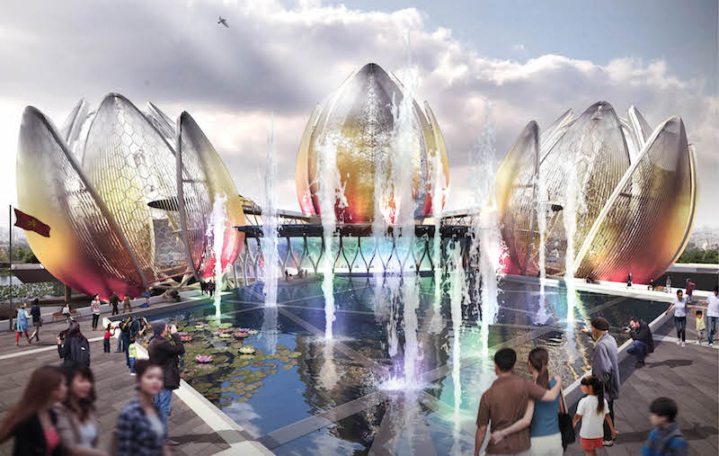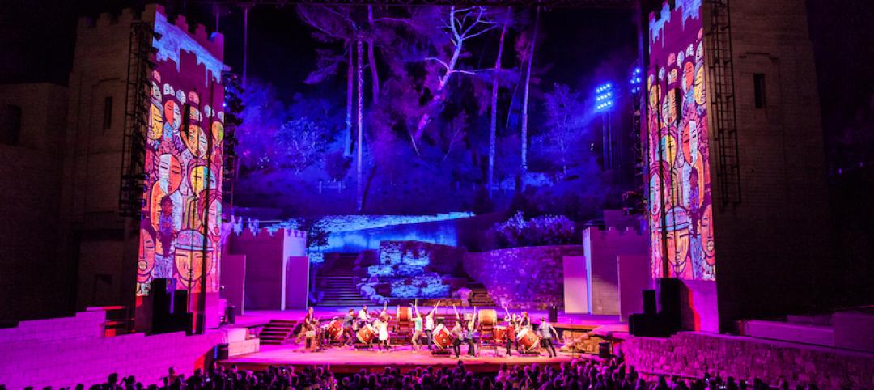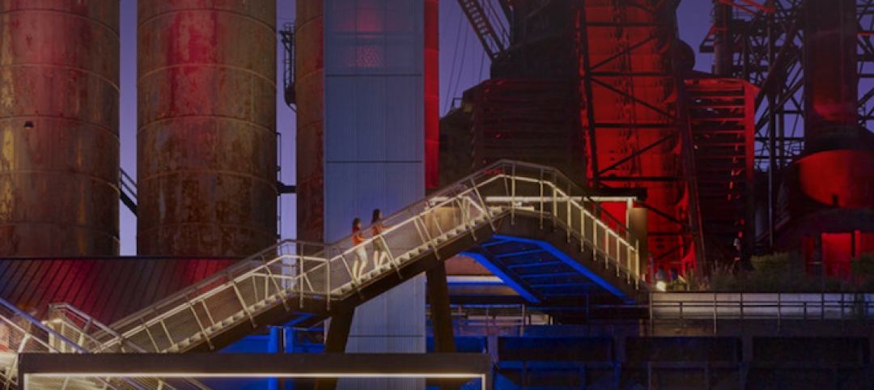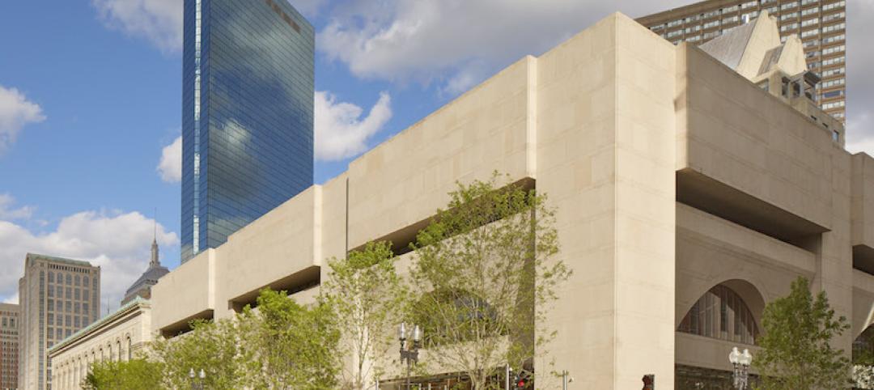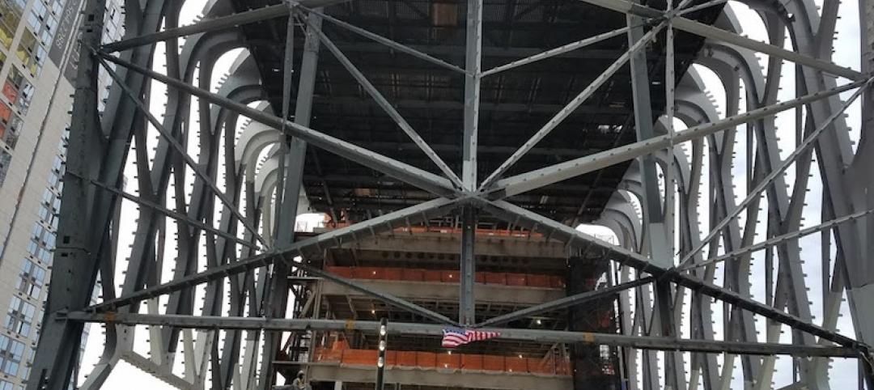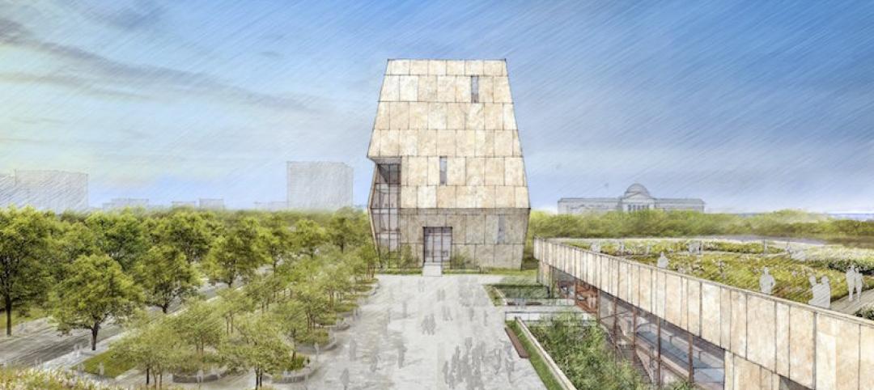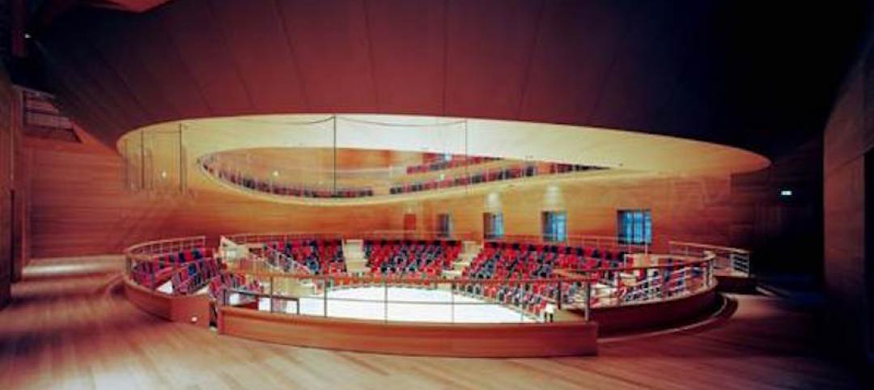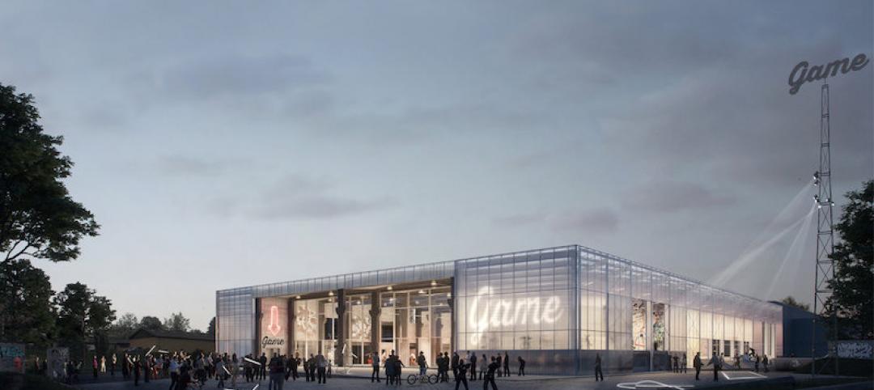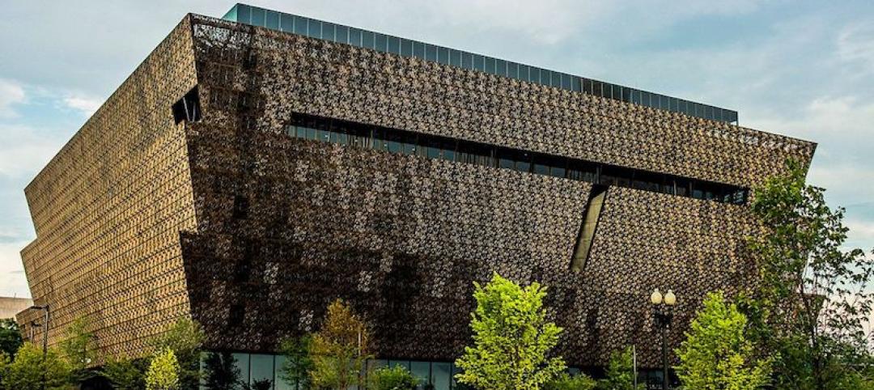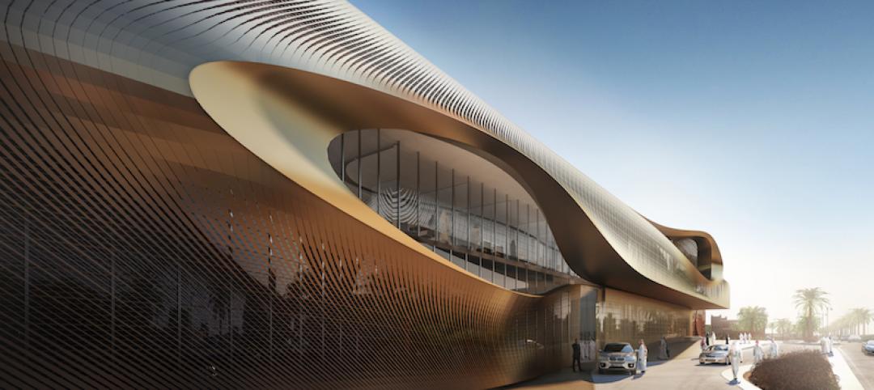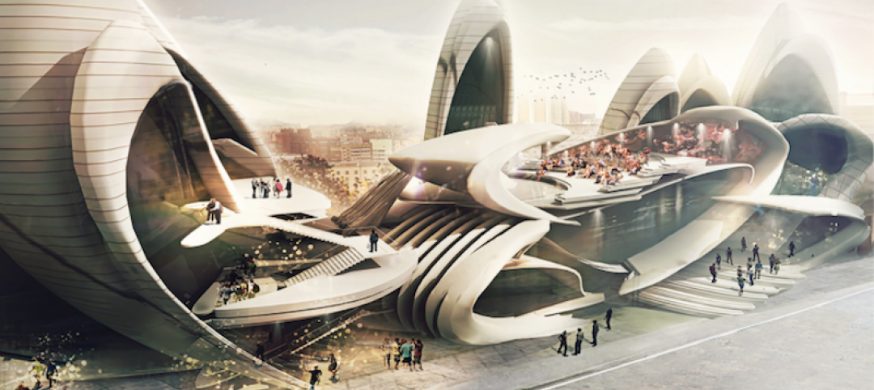The proposed Hanoi Lotus Centre doesn't just pay homage to the national flower of Vietnam in name only; Decibel Architecture has designed the building to physically resemble a series of young lotus blossoms.
The Centre will be positioned along one of the city’s main roads and, per the City of Hanoi’s request, will sit atop a lake that will act as part of the city’s stormwater control system. The building is being designed using a pentagonal grid system. This type of system was selected as a metaphor representing the five points of an outstretched person and because ratios of five are common in nature, especially in the organization of petal structures. Five smaller lotus blossoms will surround a large, main blossom that will become the central node.
The building will house a variety of functions and spaces such as a restaurant, incubator and startup offices, 3D and 4D cinemas, multiple auditoriums, outdoor circulation, and an ice skating rink.
It isn’t just the building’s exterior that will resemble the lotus flower, as the ceiling to the main interior circulation space is inspired by the colors and patterns found on the underside of a lotus leaf. The ceiling will blend into the central auditorium volume where colored skylights and light boxes will be added. The architects say the light that comes in through these fixtures will mimic the experience of being under lotus leaves.
The exterior petals of the faux lotus leaves will act as the Hanoi Lotus Centre’s façade and will also provide shade to the restaurant and VIP areas. Each petal is created from layers of fins, glazing, shells, and support structures.
The Hanoi Lotus Centre is intended as a gateway project, providing a sense of arrival to visitors and locals driving down the main road that connects Noi Bai Airport with the greater city. The new park and cultural center is envisioned as a meeting place for the community, a multifunctional theater and performance space, and a symbol of Hanoi’s growth and prosperity.
Hanoi Lotus from Ryan on Vimeo.
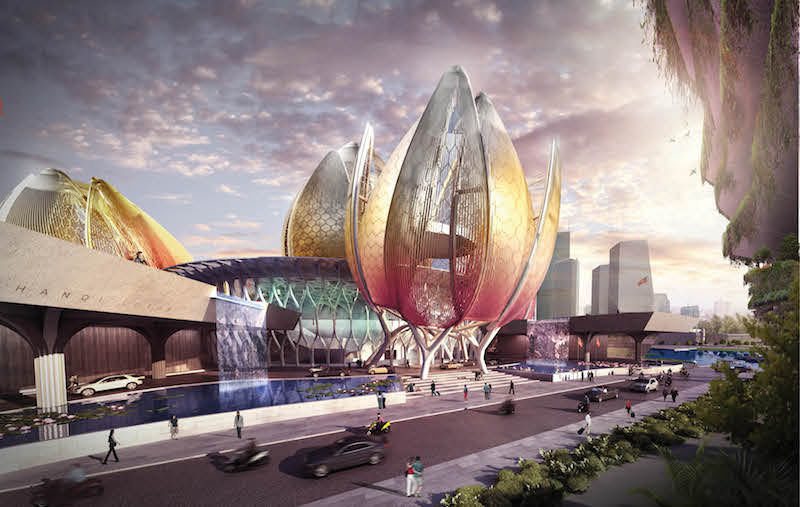 Rendering courtesy of Decibel Architecture.
Rendering courtesy of Decibel Architecture.
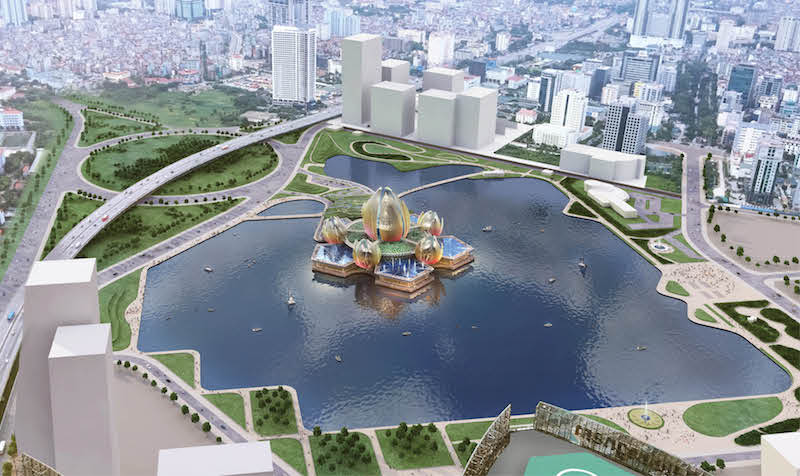 Rendering courtesy of Decibel Architecture.
Rendering courtesy of Decibel Architecture.
 Rendering courtesy of Decibel Architecture. (Click to enlarge)
Rendering courtesy of Decibel Architecture. (Click to enlarge)
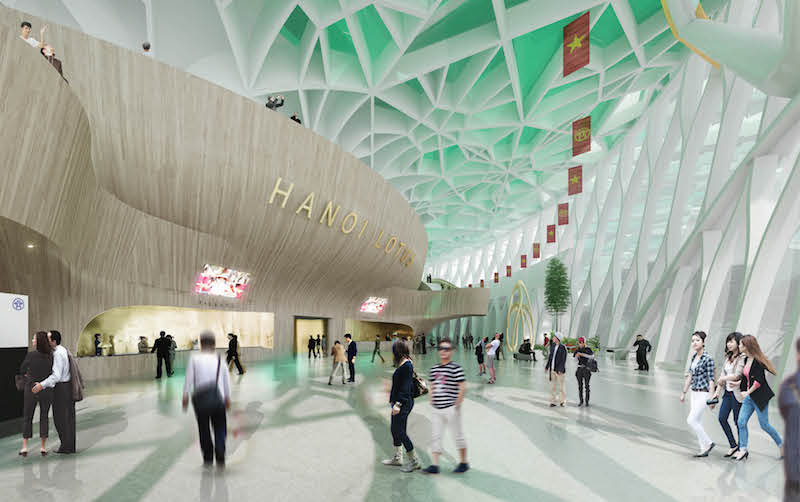 Rendering courtesy of Decibel Architecture.
Rendering courtesy of Decibel Architecture.
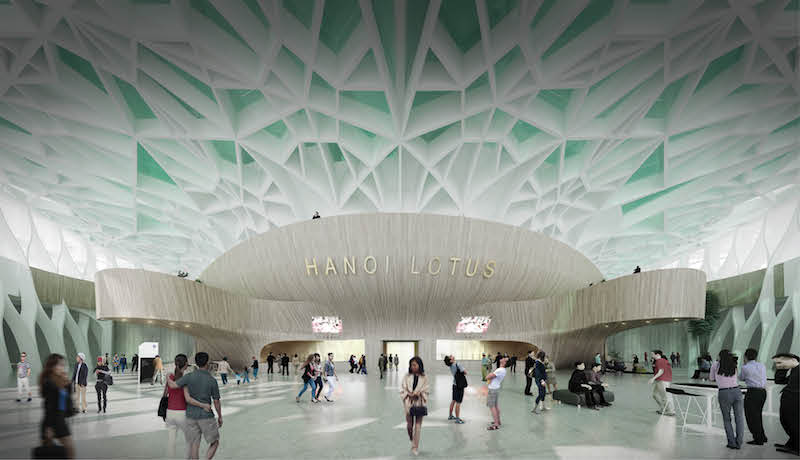 Rendering courtesy of Decibel Architecture.
Rendering courtesy of Decibel Architecture.
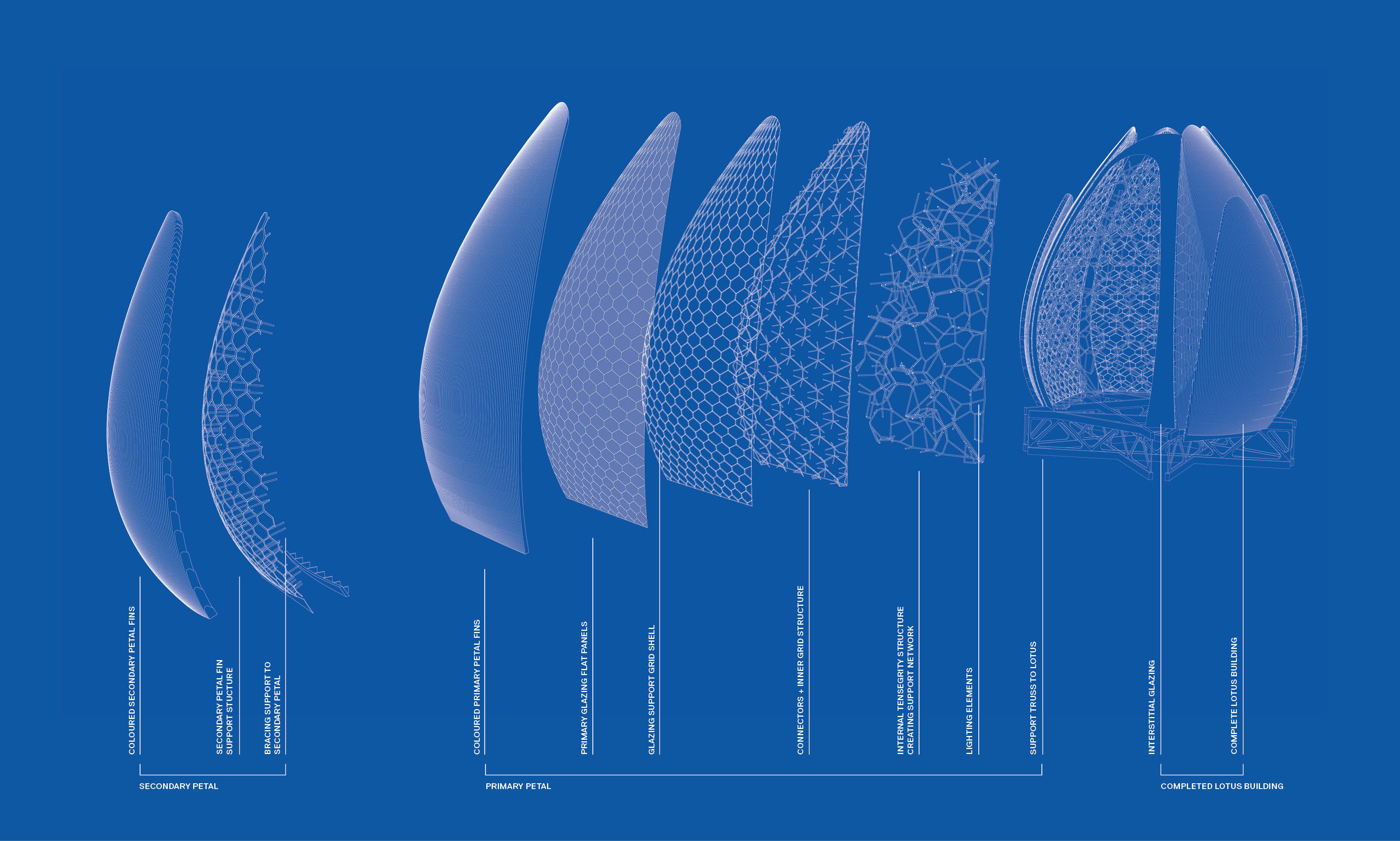 Rendering courtesy of Decibel Architecture. (Click to enlarge)
Rendering courtesy of Decibel Architecture. (Click to enlarge)
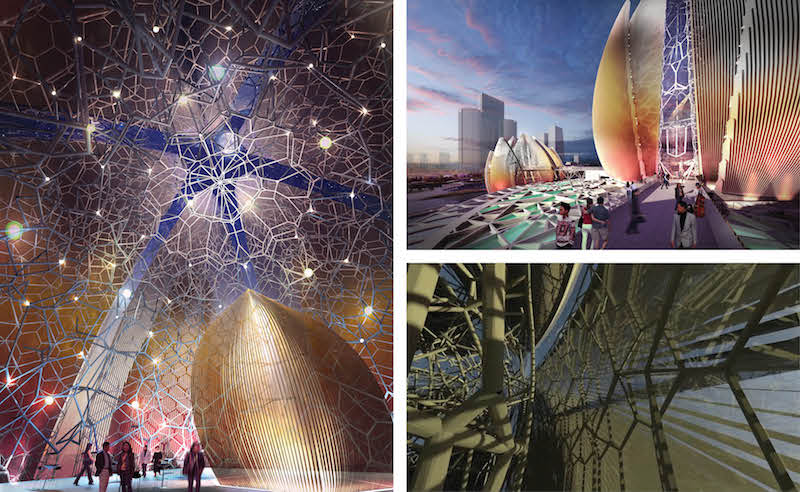 Rendering courtesy of Decibel Architecture.
Rendering courtesy of Decibel Architecture.
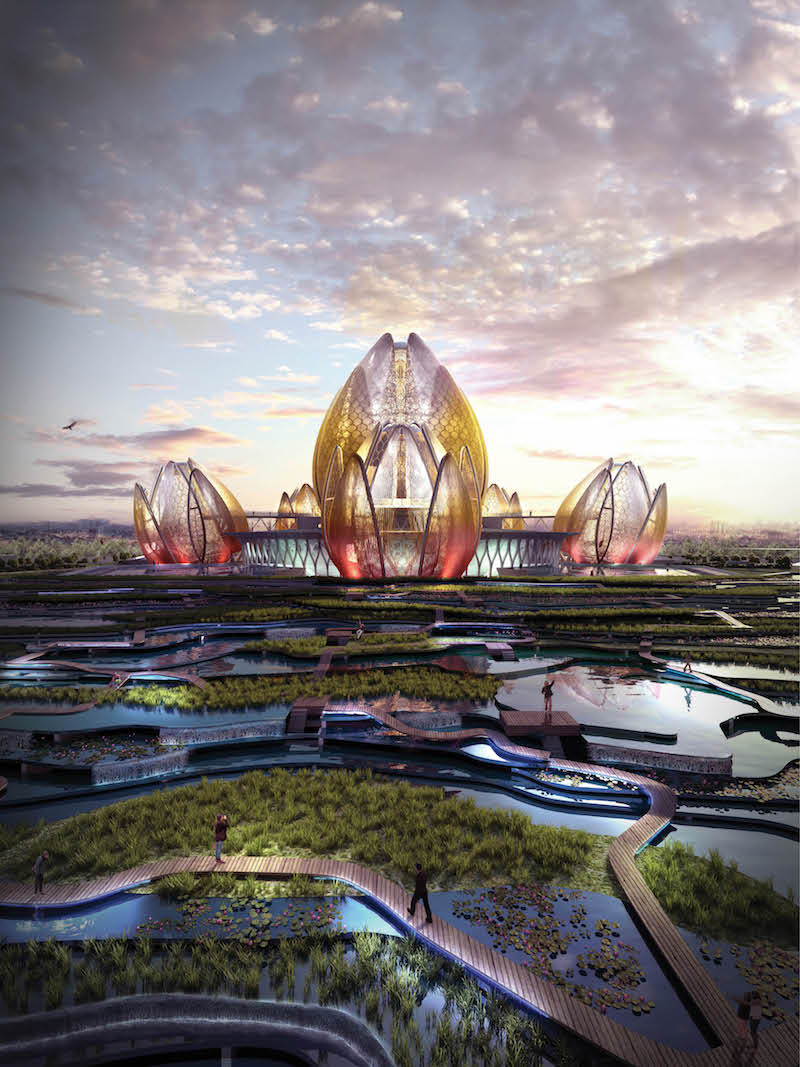 Rendering courtesy of Decibel Architecture.
Rendering courtesy of Decibel Architecture.
Related Stories
Performing Arts Centers | Jun 30, 2017
L.A.’s John Anson Ford Amphitheater might finally be ready for its close-up
The performing arts venue, nearly a century old, has undergone an extensive refurbishing.
Building Team | Jun 27, 2017
Bruner Foundation announces 2017 Rudy Bruner Award for Urban Excellence gold and silver medalists
The SteelStacks Arts and Cultural Campus in Bethlehem, Pa., receives the gold medal and $50,000.
Libraries | May 31, 2017
A year after its facelift, Boston’s Public Library is relevant again
Visitors are flocking to its brighter, connected halls, which now include retail and digital components.
Cultural Facilities | May 25, 2017
The Shed, a multi-arts center on New York’s west side, moves forward in construction and funding
The facility, designed for maximum programming flexibility, includes a massive movable shell.
Cultural Facilities | May 4, 2017
Obama Foundation reveals first look at the Obama Presidential Center
The design comprises three buildings set in the public space of Jackson Park on Chicago’s South Side.
Performing Arts Centers | Mar 6, 2017
An oval defines the Frank Gehry-designed Pierre Boulez Saal concert hall
The hall hosted its debut concert on Saturday, March 4 with a performance by the Boulez Ensemble.
Cultural Facilities | Jan 30, 2017
Former windmill factory proposed as new ‘vibrant culture house’
The transformed building would provide space for street sports, street culture, and street art.
Cultural Facilities | Dec 14, 2016
Institutions aggressively targeting private donors to fund construction projects
Capital campaigns abound, even though government financing still plays a vital role.
Cultural Facilities | Oct 27, 2016
Zaha Hadid Architects’ Urban Heritage Administration Centre takes its design from the surrounding desert
The futuristic curves that have become a staple for ZHA-designed buildings are also on full display.
Cultural Facilities | Sep 19, 2016
International competition recognizes insect-inspired design for Moscow Circus School
The proposal would make the school’s activities more transparent to the public.


