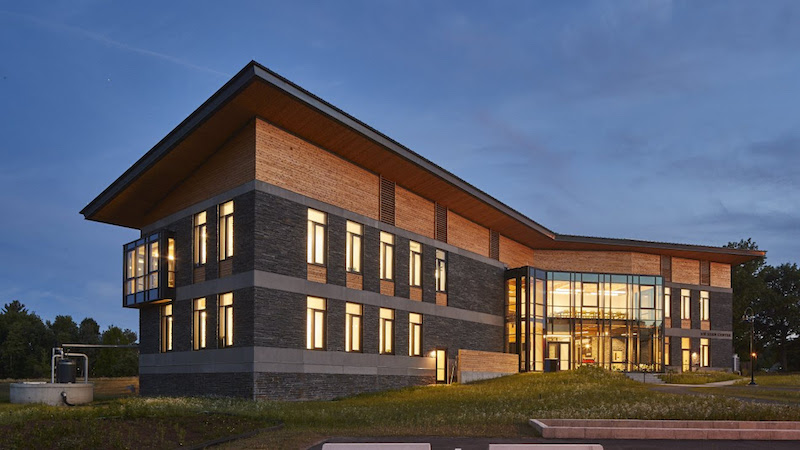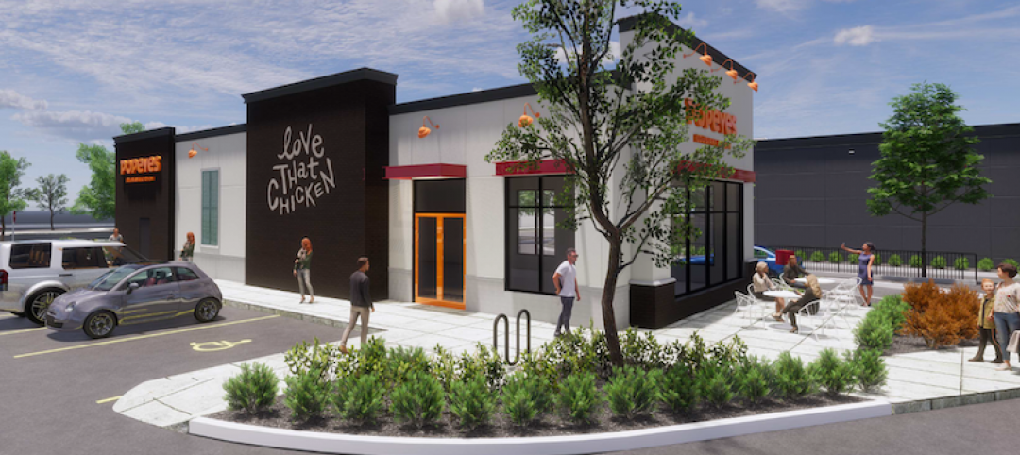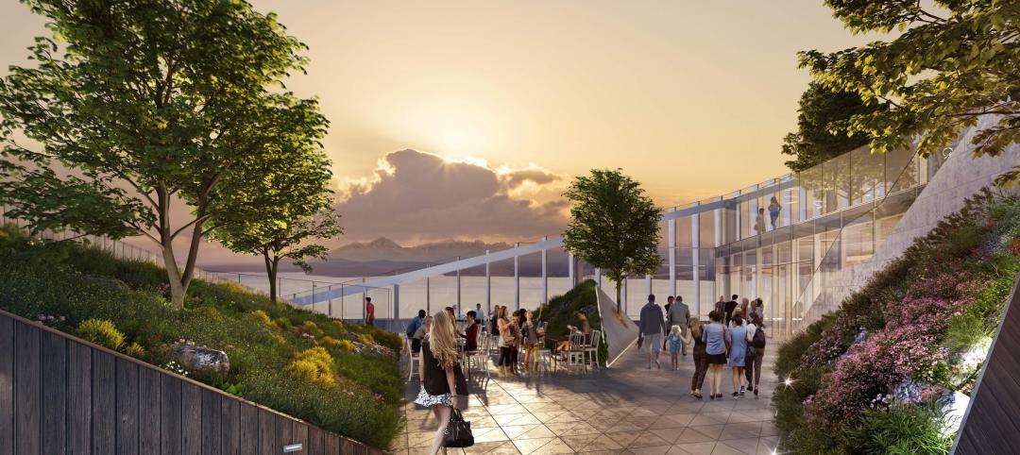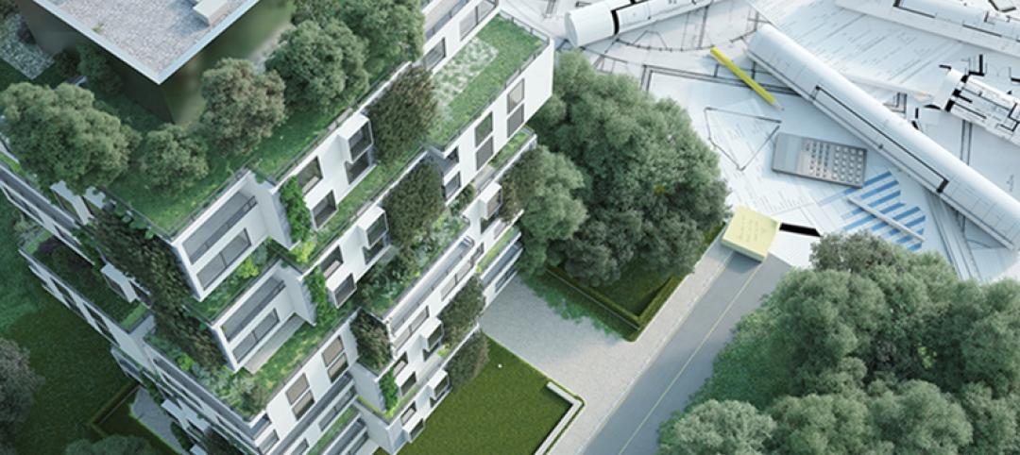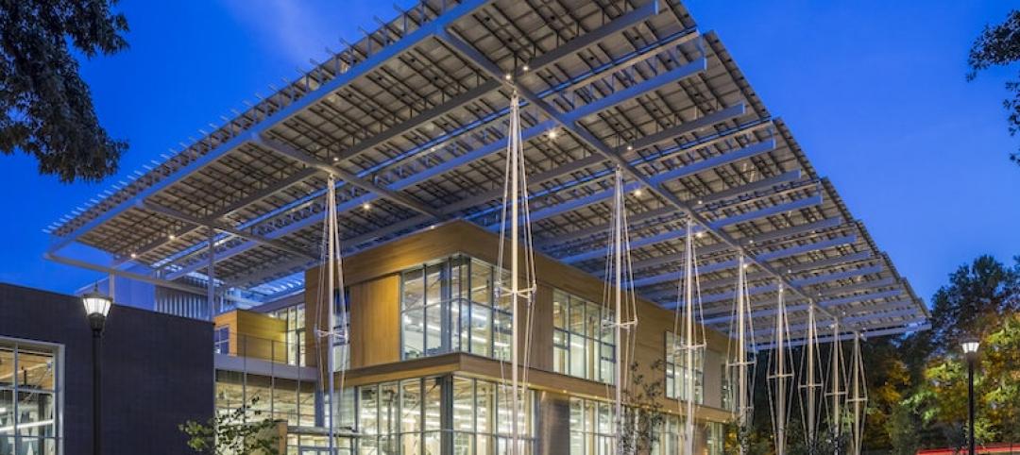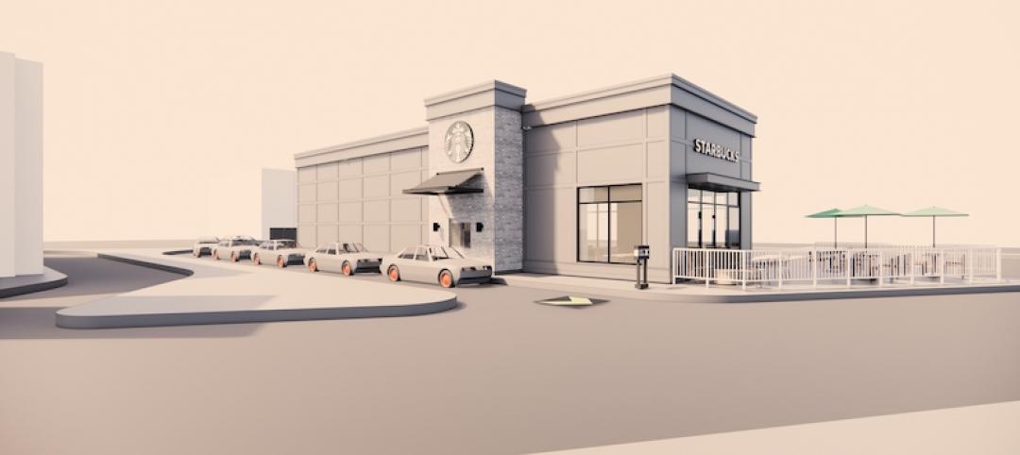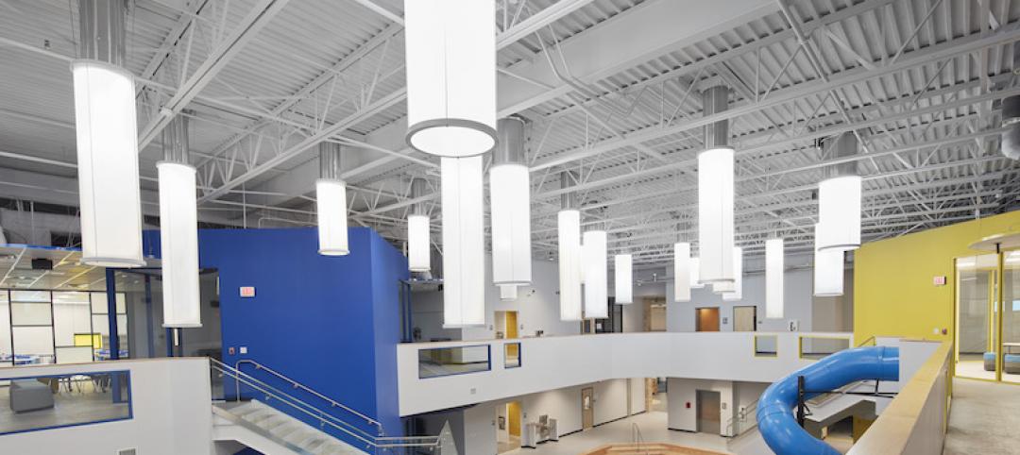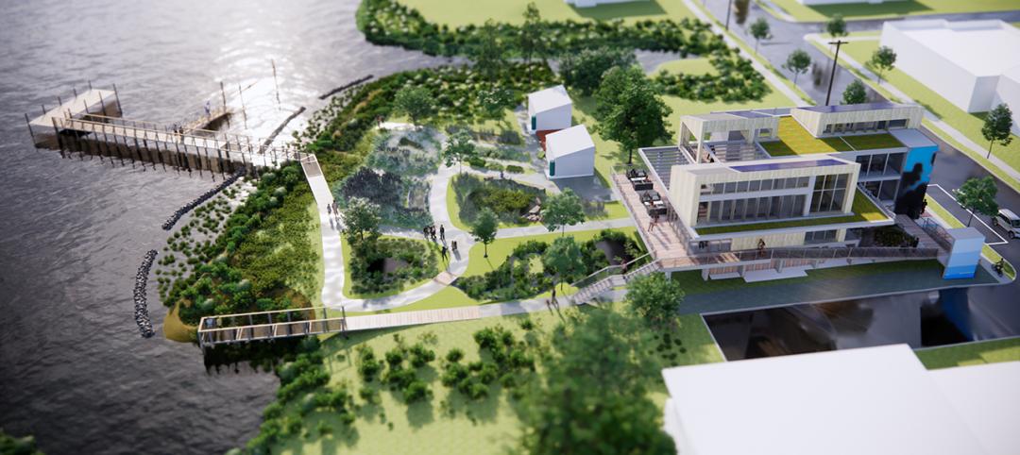Designed by Bruner/Cott & Associates, the R.W. Kern Center on Hampshire College’s campus recently became the largest Living Certified higher education project in the world. The 17,000-sf building cost $10.4 million, including $7.4 million in construction.
The Kern Center originally opened as a multi-functional welcome center in April 2016. It includes a central double-height, glass-pavilion atrium that houses a café, lounge, and gallery. Two stone-clad wings house admissions and financial aid offices and classrooms with views of an amphitheater, rainwater harvesting reservoirs, solar farm, orchard, and wildflower meadow.
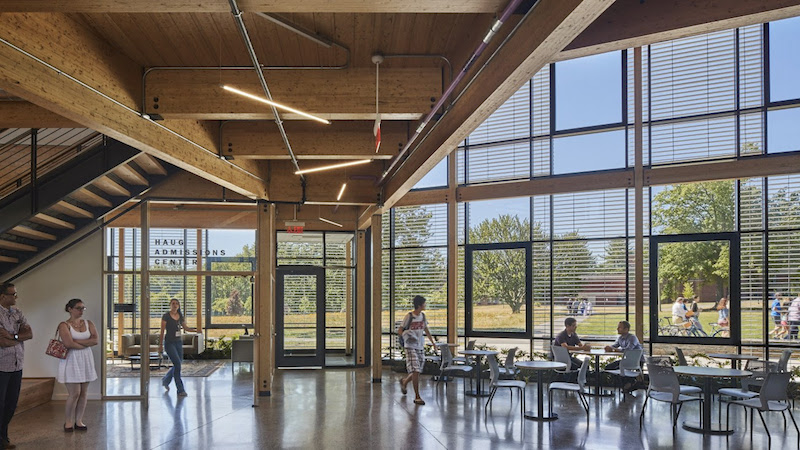 Courtesy Bruner/Cott & Associates.
Courtesy Bruner/Cott & Associates.
In order to achieve Living Building Certification, the project owners were required to document at least one year of performance and achieve all 20 imperatives that are part of the Challenge. Project highlights include:
— Net-zero water attained through rainwater collection and treatment systems
— Net-zero energy achieved via PVs on the roof, which generate about 17% more energy than the building uses
— Biophilic elements such as local stone and wood
— Red List compliant building materials that avoid products made with toxic chemicals
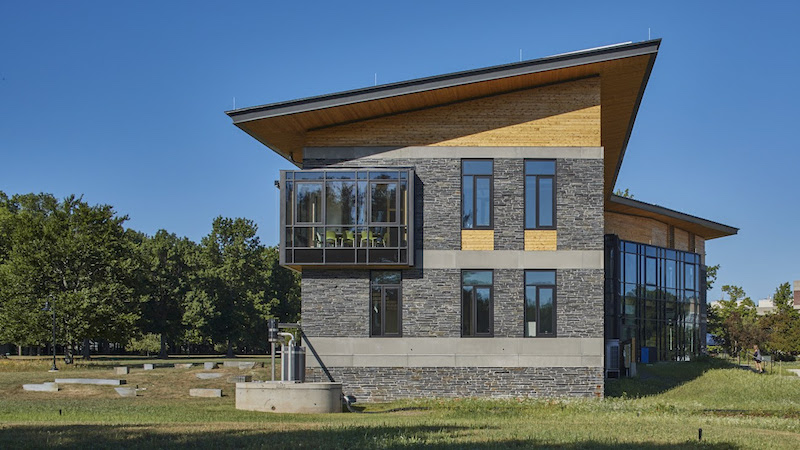 Courtesy Bruner/Cott & Associates.
Courtesy Bruner/Cott & Associates.
The completed building is used as a teaching tool by the college. Students can study the circulation of carbon and water in waste treatment and algorithms for monitoring its energy use.
The Building Team included Wright Builders, Inc. (GC), Kohler & Lewis Engineers (mechanical and plumbing engineer), R.W. Sullivan Engineering (electrical engineer), Foley Buhl Roberts & Associates, Inc. (structural engineer), and Richard Burke Associates (landscape).
Related Stories
Sustainability | May 28, 2021
Nexii builds the first sustainably constructed Popeyes restaurant in Canada
The new restaurant was built in under two weeks.
High-rise Construction | May 27, 2021
The anti-high rise: Seattle's The Net by NBBJ
In this exclusive video interview for HorizonTV, Ryan Mullenix, Design Partner with NBBJ, talks with BD+C's John Caulfield about a new building in Seattle called The Net that promotes wellness and connectivity.
Wood | May 14, 2021
What's next for mass timber design?
An architect who has worked on some of the nation's largest and most significant mass timber construction projects shares his thoughts on the latest design trends and innovations in mass timber.
Sustainability | May 12, 2021
Climate modeling for a resilient business and future
This post explores changes that developers and their teams need to make to their risk and resilience strategies by climate modeling for climate change.
Sustainability | Apr 23, 2021
AIA honors exceptional designs with its COTE Top Ten Awards
Projects integrate high design with advanced performance in ten key areas.
Industry Research | Apr 9, 2021
BD+C exclusive research: What building owners want from AEC firms
BD+C’s first-ever owners’ survey finds them focused on improving buildings’ performance for higher investment returns.
Sustainability | Mar 9, 2021
First-of-its-kind Starbucks built in just six days
The store is set to open in Canada in mid-March.
Daylighting | Mar 7, 2021
Texas intermediate school lets the sun really shine in
Solatube tubular daylighting devices bring sunlight into the two-story commons/media space for 600 students in grades 3-5 at Sunnyvale Intermediate School.
Resiliency | Mar 2, 2021
Elizabeth River Project's Resilience Lab set to break ground this year
Work Program Architects is designing the project.


