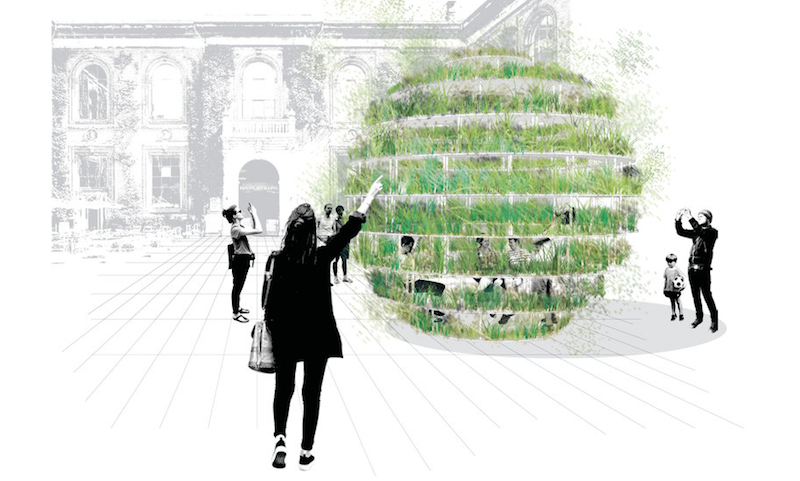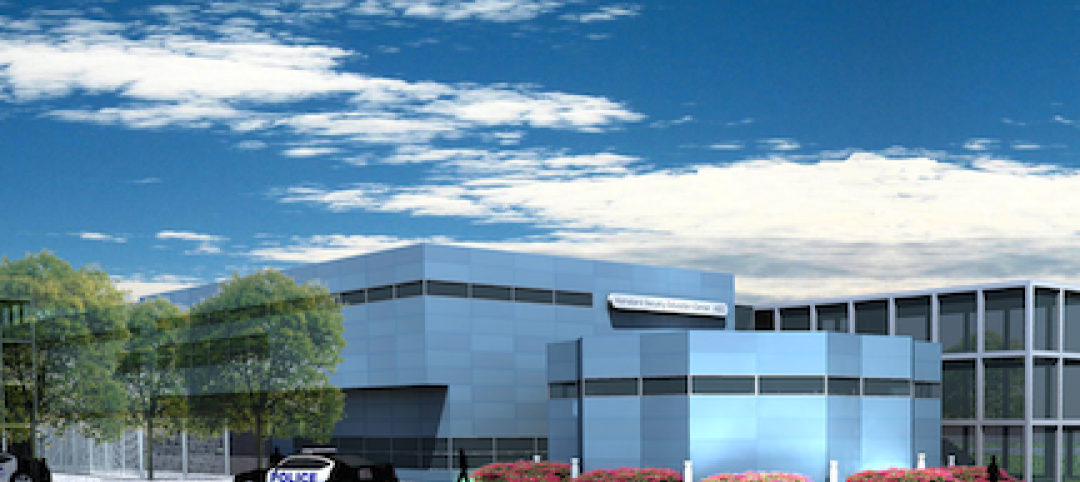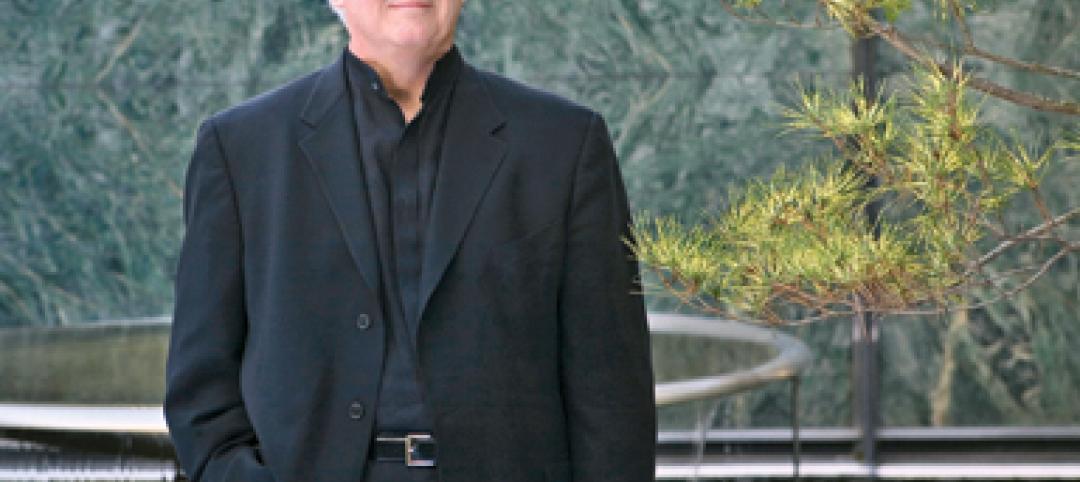Many new mixed-use developments are beginning to use food as a luring, featured amenity. Farm-to-table restaurants and organic gardens are beginning to replace past amenities such as golf courses, but this has primarily been for more rural, or at least, suburban, developments.
While the farm-to-table restaurants are beginning to pop up in more neighborhoods across dense cities, and rooftop urban farms are growing in popularity, space in urban landscapes is still at a premium. But, as inhabitat.com reports, the Danish group Space10, in association with architects Mads-Ulrik Husum and Sine Lindholm have developed a prototype that could help people in urban areas produce more of their own food while also providing a return to nature for cities.
Their prototype, Growroom, was recently showcased at the Chart Art Fair in Copenhagen as a piece of agricultural architecture. Growroom is a spherical structure made of metal framework that holds planter boxes. By dividing the sphere into overlapping slices, in ensures water and light can reach all of the vegetation.
Additionally, the sphere can double as a public space for individuals to take a seat and escape the sun or the rain (the overlapping slices allow the plants to get rain and sun, but shield the individuals within).
Growroom is not a solution that will allow cities to grow all of their own food, but that was never the goal of the project. “With the Growroom, we want to spark conversations about how we can bring nature back into our cities, grow our own food, and tackle the rapidly increasing demand for significantly more food in the future,” Space10 writes on their website.
For even more information on the Growroom, click here.
Related Stories
| Jan 4, 2011
California buildings: now even more efficient
New buildings in California must now be more sustainable under the state’s Green Building Standards Code, which took effect with the new year. CALGreen, the first statewide green building code in the country, requires new buildings to be more energy efficient, use less water, and emit fewer pollutants, among many other requirements. And they have the potential to affect LEED ratings.
| Jan 4, 2011
Furniture Sustainability Standard - Approved by ANSI and Released for Distribution
BIFMA International recently announced formal American National Standards Institute (ANSI) approval and release of the ANSI/BIFMA e3-2010 Furniture Sustainability Standard. The e3 standard represents a structured methodology to evaluate the "sustainable" attributes of furniture products and constitutes the technical criteria of the level product certification program.
| Dec 28, 2010
Project of the Week: Community college for next-gen Homeland Security personnel
The College of DuPage, Glen Ellyn, Ill., began work on the Homeland Security Education Center, which will prepare future emergency personnel to tackle terrorist attacks and disasters. The $25 million, 61,100-sf building’s centerpiece will be an immersive interior street lab for urban response simulations.
| Dec 20, 2010
Architect Adrian D. Smith on zero-energy cities, new technologies, and high density.
Adrian D. Smith, FAIA, RIBA, is co-founder (with Gordon Gill) of Adrian Smith + Gordon Gill Architecture, Chicago. Previously, he was a design partner in the Chicago office of Skidmore, Owings & Merrill (1980-2003) and a consulting design partner from 2004 to 2006. His landmark structures include the Jin Mao Tower (Shanghai), Rowes Wharf (Boston), and Burj Khalifa (Dubai, U.A.E.), the world’s tallest structure. He recently collaborated with Gordon Gill to design the world’s first net-zero-energy skyscraper, Pearl River Tower, now nearing completion in Guangzhou, China. This account is based on his recent remarks at the Illinois Institute of Technology.
| Dec 17, 2010
Gemstone-inspired design earns India’s first LEED Gold for a hotel
The Park Hotel Hyderabad in Hyderabad, India, was designed by Skidmore, Owings & Merrill to combine inspirations from the region’s jewelry-making traditions with sustainable elements.
| Dec 17, 2010
Alaskan village school gets a new home
Ayagina’ar Elitnaurvik, a new K-12 school serving the Lower Kuskikwim School District, is now open in Kongiganak, a remote Alaskan village of less than 400 residents. The 34,000-sf, 12-classroom facility replaces one that was threatened by river erosion.
| Dec 17, 2010
New engineering building goes for net-zero energy
A new $90 million, 250,000-sf classroom and laboratory facility with a 450-seat auditorium for the College of Electrical and Computer Engineering at the University of Illinois at Urbana/Champaign is aiming for LEED Platinum.
| Dec 17, 2010
Vietnam business center will combine office and residential space
The 300,000-sm VietinBank Business Center in Hanoi, Vietnam, designed by Foster + Partners, will have two commercial towers: the first, a 68-story, 362-meter office tower for the international headquarters of VietinBank; the second, a five-star hotel, spa, and serviced apartments. A seven-story podium with conference facilities, retail space, restaurants, and rooftop garden will connect the two towers. Eco-friendly features include using recycled heat from the center’s power plant to provide hot water, and installing water features and plants to improve indoor air quality. Turner Construction Co. is the general contractor.
| Dec 17, 2010
ARRA-funded Navy hospital aims for LEED Gold
The team of Clark/McCarthy, HKS Architects, and Wingler & Sharp are collaborating on the design of a new naval hospital at Camp Pendleton in Southern California. The $451 million project is the largest so far awarded by the U.S. Navy under the American Recovery and Reinvestment Act. The 500,000-sf, 67-bed hospital, to be located on a 70-acre site, will include facilities for emergency and primary care, specialty care clinics, surgery, and intensive care. The Building Team is targeting LEED Gold.
| Dec 17, 2010
How to Win More University Projects
University architects representing four prominent institutions of higher learning tell how your firm can get the inside track on major projects.















