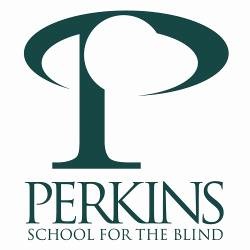Perkins School for the Blind propels its Watertown, MA, campus into the future with the dedication of the Grousbeck Center for Students & Technology on Monday, Nov. 7.
Inspired by a parent’s observation that her teen-aged son was missing out on the kinds of natural social interactions that help youngsters become young adults, the new building contains space for playing high-tech games, making music, learning about new technology, practicing vocational skills and just plain hanging out.
Built by Shawmut Design and Construction from architectural plans created by the Gund Partnership, each aspect of the 17,000 sf. Grousbeck Center is designed to enable innovation, interaction, and independence. Singular features like the world’s first interactive tactile audio campus map and a 3D topographical map that was sculpted by a robotic arm add to the futuristic feel.
The Grousbeck Center is unique because it is not only a Student Center, but also a world-class teacher training facility. Controlled by iPads, which are readily accessible to people with visual impairments, meeting and training rooms at the Grousbeck Center are wired for international access to connect educators in all corners of the globe through video conferencing.
The Grousbeck Center was built with a lead gift of $10 million from the Grousbeck Family Foundation. That leadership gift has been a key element in Perkins ongoing Touch Our World Comprehensive Campaign to raise $130 million. The funds will advance capital projects such as the Grousbeck Center, technology upgrades, educational programs, the Braille and Talking Book Library and international partnerships. As of this summer, the campaign has raised $104 million, with 20 months to go. BD+C
Related Stories
| Aug 11, 2010
Burt Hill, HOK top BD+C's ranking of the nation's 100 largest university design firms
A ranking of the Top 100 University Design Firms based on Building Design+Construction's 2009 Giants 300 survey. For more Giants 300 rankings, visit http://www.BDCnetwork.com/Giants
| Aug 11, 2010
PBK, DLR Group among nation's largest K-12 school design firms, according to BD+C's Giants 300 report
A ranking of the Top 75 K-12 School Design Firms based on Building Design+Construction's 2009 Giants 300 survey. For more Giants 300 rankings, visit http://www.BDCnetwork.com/Giants
| Aug 11, 2010
Turner Building Cost Index dips nearly 4% in second quarter 2009
Turner Construction Company announced that the second quarter 2009 Turner Building Cost Index, which measures nonresidential building construction costs in the U.S., has decreased 3.35% from the first quarter 2009 and is 8.92% lower than its peak in the second quarter of 2008. The Turner Building Cost Index number for second quarter 2009 is 837.
| Aug 11, 2010
AGC unveils comprehensive plan to revive the construction industry
The Associated General Contractors of America unveiled a new plan today designed to revive the nation’s construction industry. The plan, “Build Now for the Future: A Blueprint for Economic Growth,” is designed to reverse predictions that construction activity will continue to shrink through 2010, crippling broader economic growth.
| Aug 11, 2010
New AIA report on embassies: integrate security and design excellence
The American Institute of Architects (AIA) released a new report to help the State Department design and build 21st Century embassies.
| Aug 11, 2010
Section Eight Design wins 2009 Open Architecture Challenge for classroom design
Victor, Idaho-based Section Eight Design beat out seven other finalists to win the 2009 Open Architecture Challenge: Classroom, spearheaded by the Open Architecture Network. Section Eight partnered with Teton Valley Community School (TVCS) in Victor to design the classroom of the future. Currently based out of a remodeled house, students at Teton Valley Community School are now one step closer to getting a real classroom.







