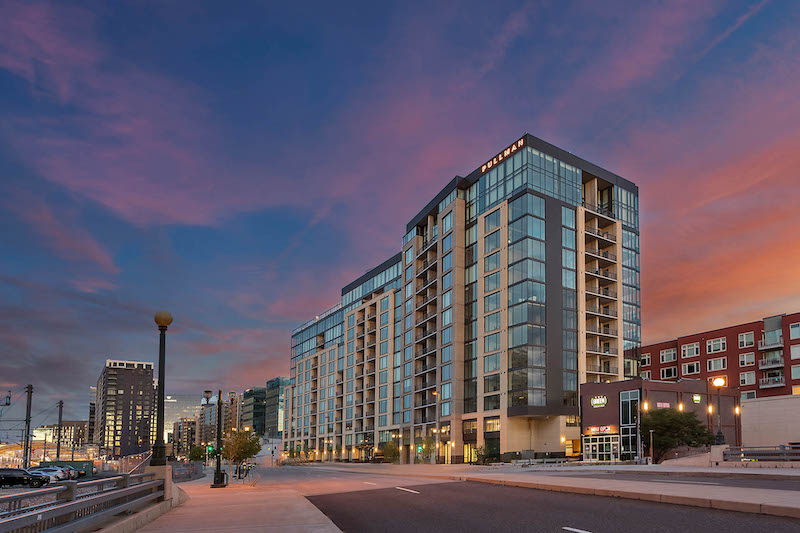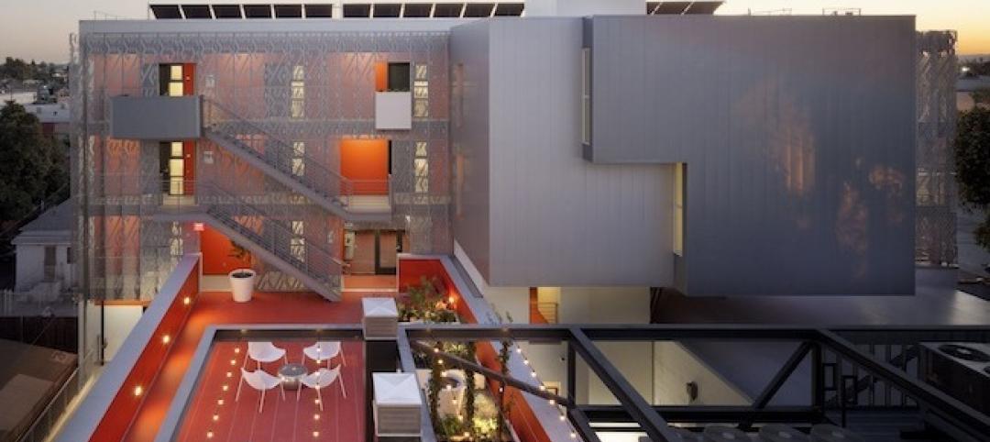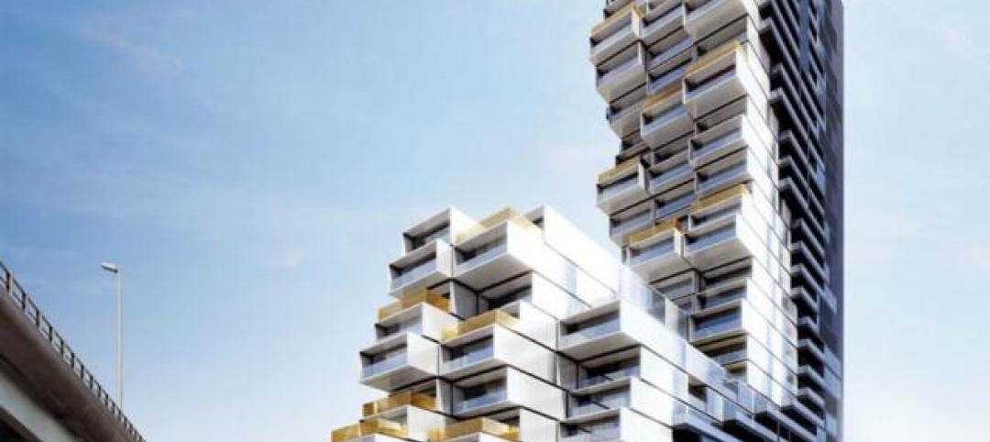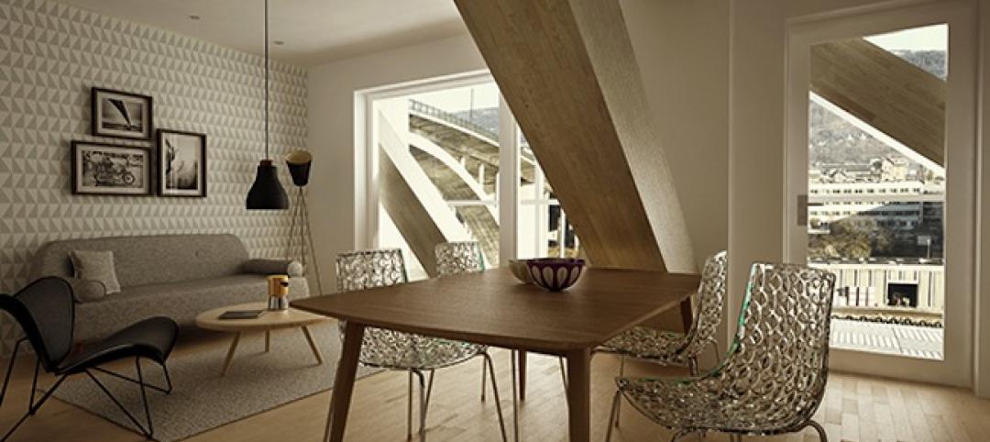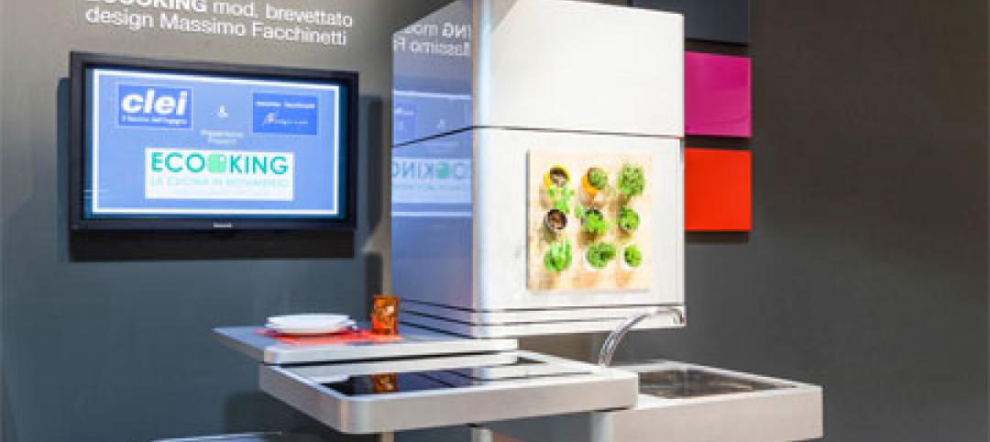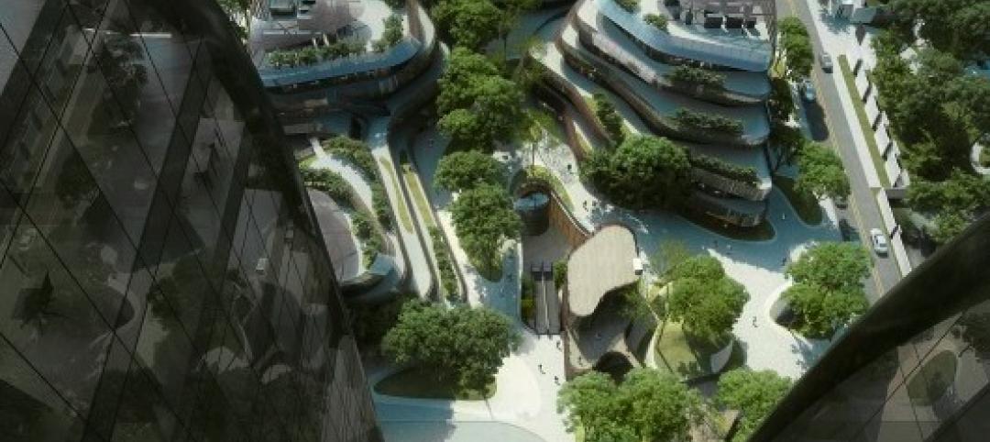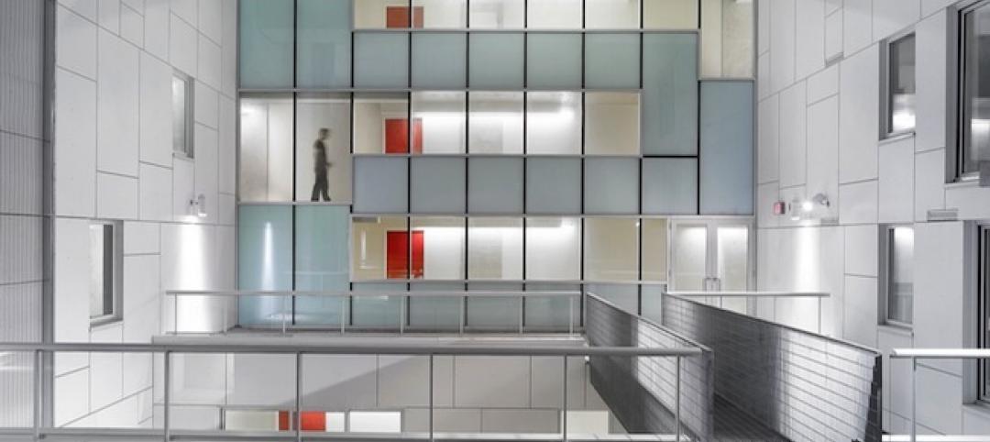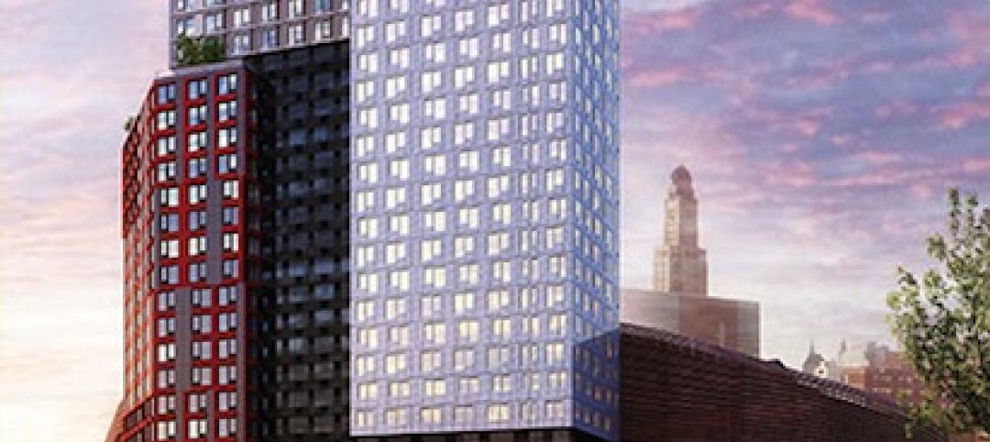The Pullman is a new luxury apartment and retail community located in the heart of Denver’s Union Station neighborhood. The community was built for walkability and is just steps away from numerous shopping and dining options and the Beaux Arts style Union Station transport hub.
The 168-unit boutique community offers one-, two-, and three-bedroom residences (as well as two-story penthouses) ranging from 819 to 3,784 sf. The community is anchored by a hotel-style lobby and features a variety of amenities including an 8,000-sf rooftop pool and spa terrace, an outdoor kitchen and dining area, a state-of-the-art fitness room and yoga studio, a billiards lounge with a wet bar, a pet spa, bike storage, a demonstration kitchen, a members-only club room, and a coffee and tea bar.
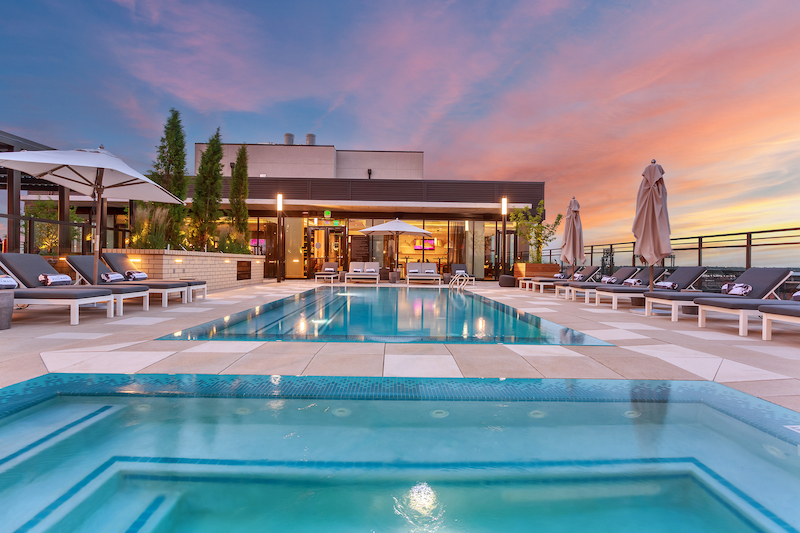
Residences include KitchenAid Gas Cooktops and quartz countertops, engineered hardwood flooring, and custom wood cabinetry. The penthouse suites include in-wall fireplaces, secondary butler’s entrances, full body showers, and Wolf and Subzero appliances.
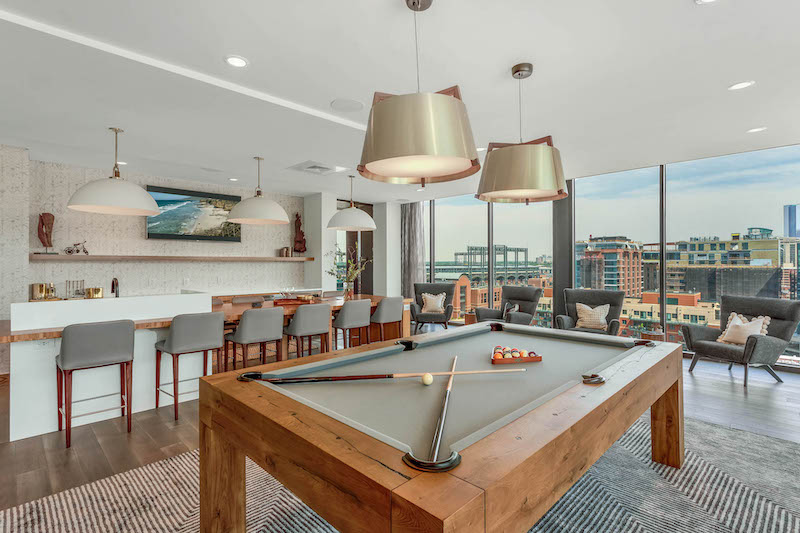
A lifestyle team coordinates on-site events and activities as well as offering services such as package delivery, wake-up calls, and shoe shines. Additionally, The Pullman includes 3,500 sf of ground floor retail and above- and below-ground structured parking for 212 vehicles.
Greystar owns and operates The Pullman. The Mulhern Group designed the project.
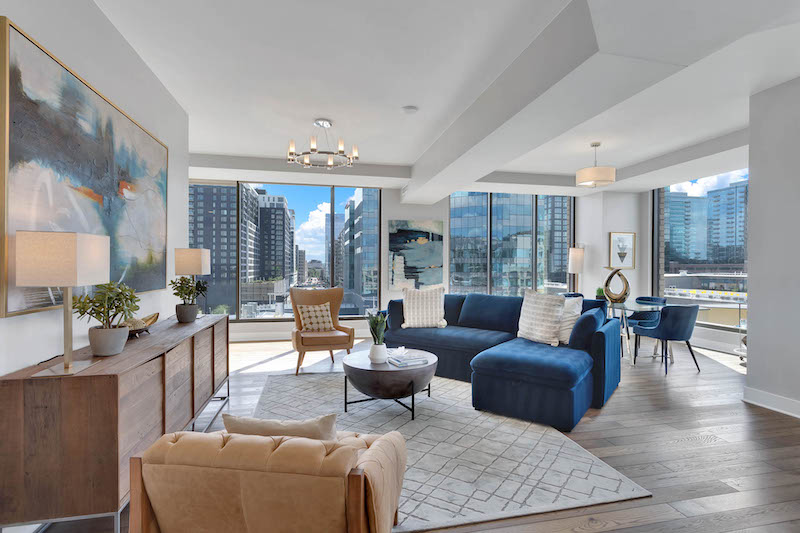
Related Stories
| May 13, 2014
19 industry groups team to promote resilient planning and building materials
The industry associations, with more than 700,000 members generating almost $1 trillion in GDP, have issued a joint statement on resilience, pushing design and building solutions for disaster mitigation.
| May 12, 2014
The best of affordable housing: 4 projects honored with 2014 AIA/HUD Secretary Awards [slideshow]
The winners include two dramatic conversions of historic YMCA buildings into modern, affordable multifamily complexes.
| May 11, 2014
Final call for entries: 2014 Giants 300 survey
BD+C's 2014 Giants 300 survey forms are due Wednesday, May 21. Survey results will be published in our July 2014 issue. The annual Giants 300 Report ranks the top AEC firms in commercial construction, by revenue.
| May 5, 2014
Toronto residential tower to feature drawer-like facade scheme
Some of the apartments in the new River City development will protrude from the building at different lengths, creating a drawer-like "push-pull" effect.
| May 2, 2014
Norwegian modular project set to be world's tallest timber-frame apartment building [slideshow]
A 14-story luxury apartment block in central Bergen, Norway, will be the world's tallest timber-framed multifamily project, at 49 meters (160 feet).
| May 1, 2014
Tight on space for multifamily? Check out this modular kitchen tower
The Clei Ecooking kitchen, recently rolled out at Milan's Salone de Mobile furniture fair, squeezes multiple appliances into a tiny footprint.
| Apr 30, 2014
Visiting Beijing's massive Chaoyang Park Plaza will be like 'moving through a urban forest'
Construction work has begun on the 120,000-sm mixed-use development, which was envisioned by MAD architects as a modern, urban forest.
| Apr 29, 2014
Best of Canada: 12 projects nab nation's top architectural prize [slideshow]
The conversion of a Mies van der Rohe-designed gas station and North Vancouver City Hall are among the recently completed projects to win the 2014 Governor General's Medal in Architecture.
| Apr 29, 2014
USGBC launches real-time green building data dashboard
The online data visualization resource highlights green building data for each state and Washington, D.C.
| Apr 23, 2014
Developers change gears at Atlantic Yards after high-rise modular proves difficult
At 32 stories, the B2 residential tower at Atlantic Yards has been widely lauded as a bellwether for modular construction. But only five floors have been completed in 18 months.


