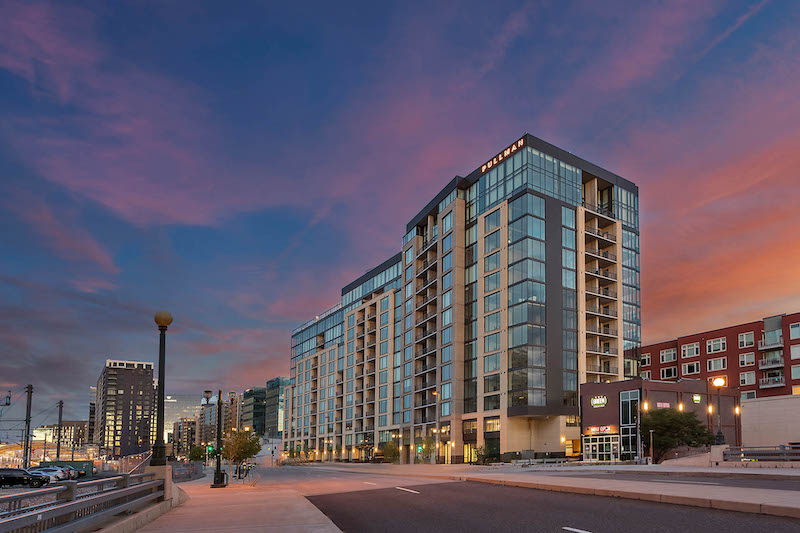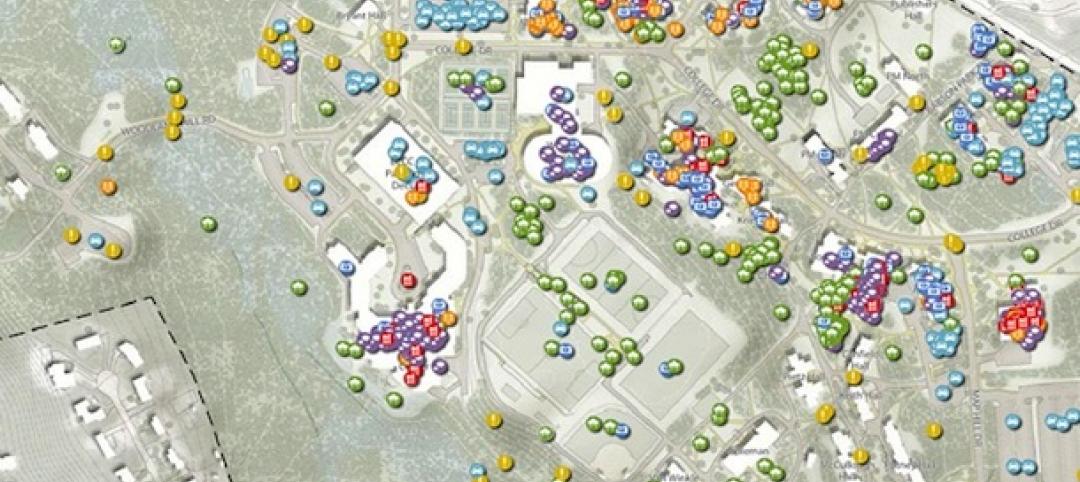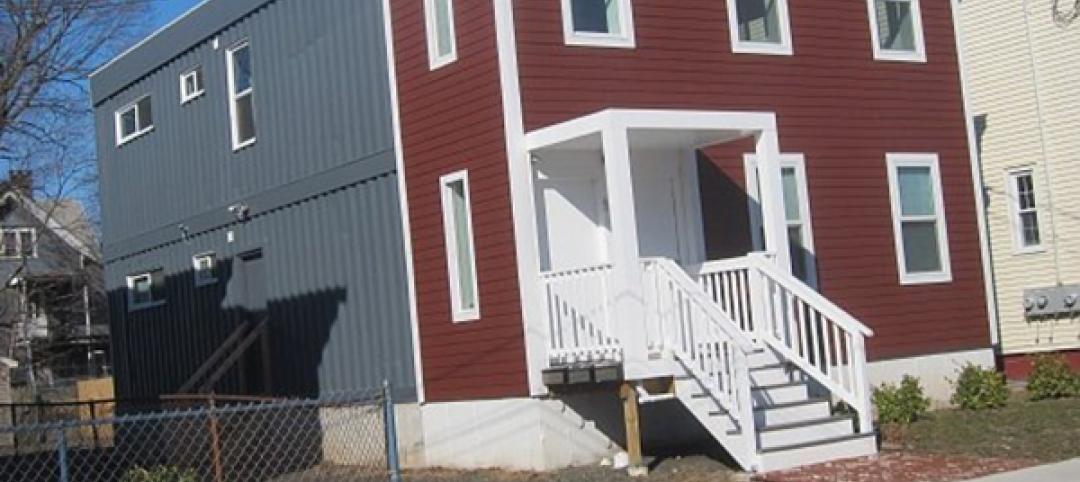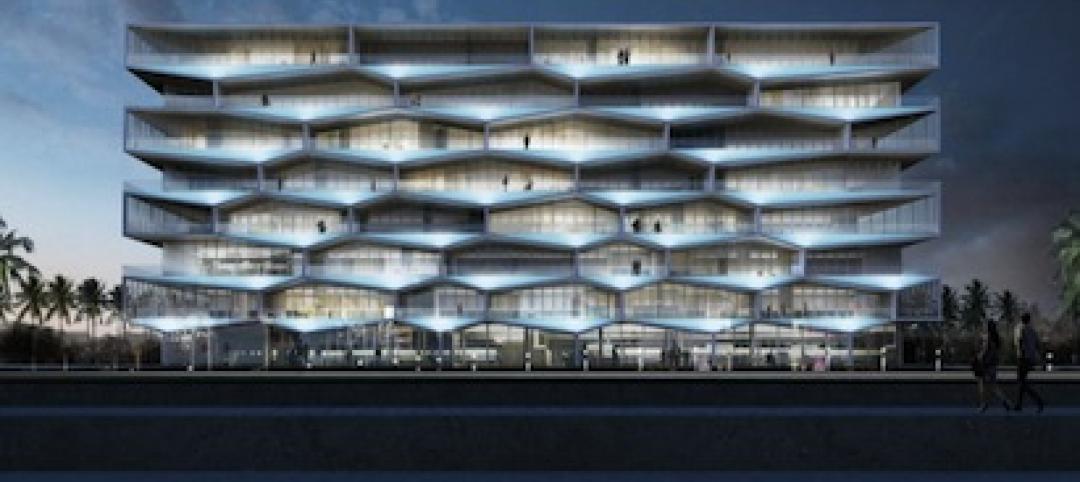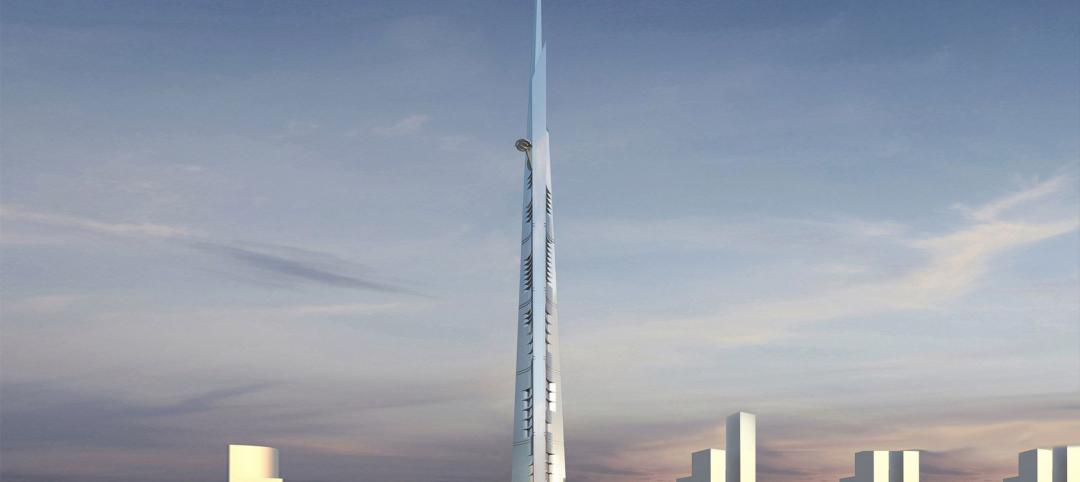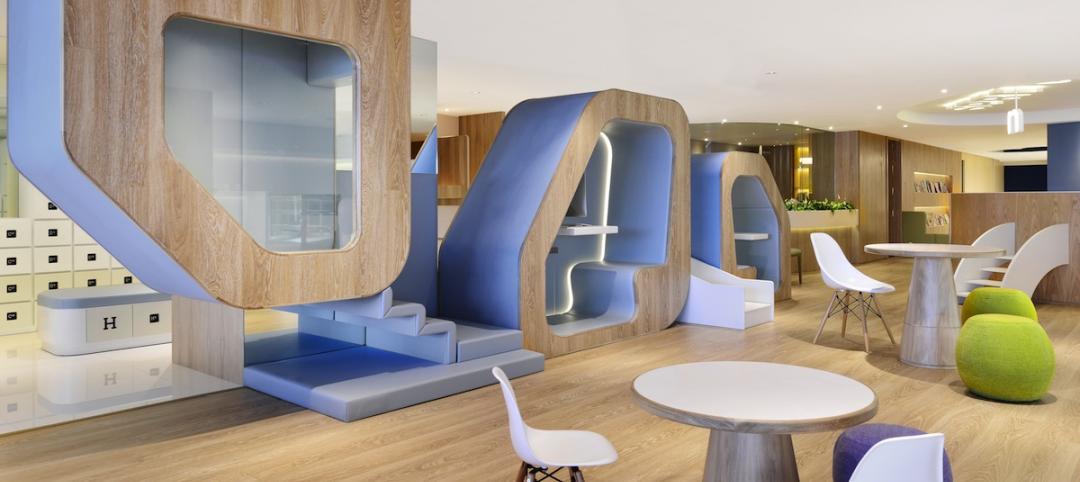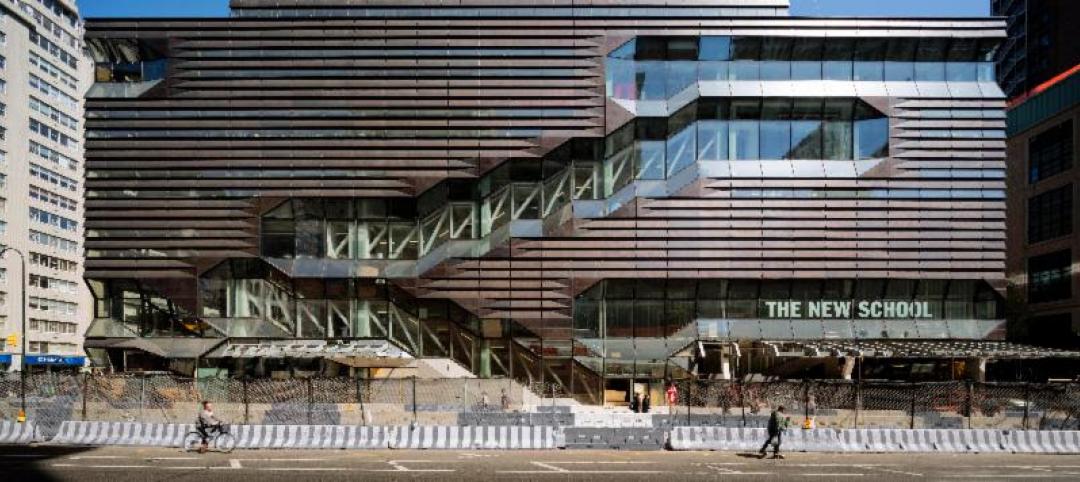The Pullman is a new luxury apartment and retail community located in the heart of Denver’s Union Station neighborhood. The community was built for walkability and is just steps away from numerous shopping and dining options and the Beaux Arts style Union Station transport hub.
The 168-unit boutique community offers one-, two-, and three-bedroom residences (as well as two-story penthouses) ranging from 819 to 3,784 sf. The community is anchored by a hotel-style lobby and features a variety of amenities including an 8,000-sf rooftop pool and spa terrace, an outdoor kitchen and dining area, a state-of-the-art fitness room and yoga studio, a billiards lounge with a wet bar, a pet spa, bike storage, a demonstration kitchen, a members-only club room, and a coffee and tea bar.

Residences include KitchenAid Gas Cooktops and quartz countertops, engineered hardwood flooring, and custom wood cabinetry. The penthouse suites include in-wall fireplaces, secondary butler’s entrances, full body showers, and Wolf and Subzero appliances.
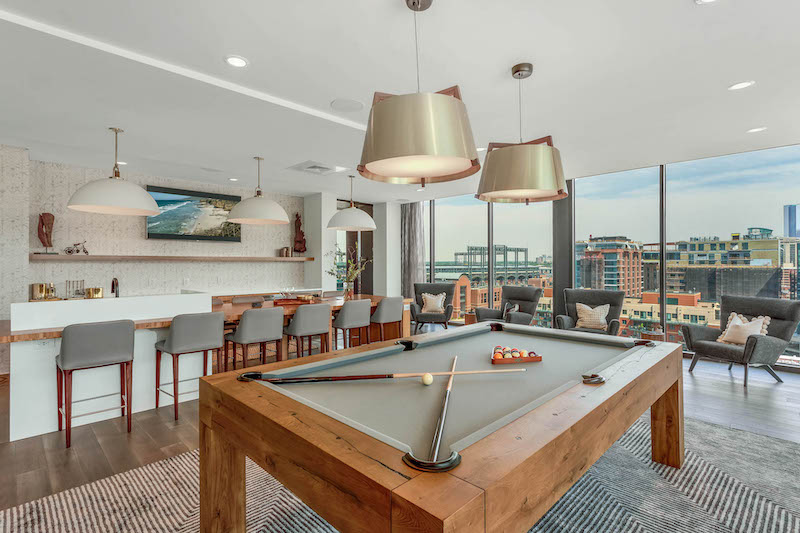
A lifestyle team coordinates on-site events and activities as well as offering services such as package delivery, wake-up calls, and shoe shines. Additionally, The Pullman includes 3,500 sf of ground floor retail and above- and below-ground structured parking for 212 vehicles.
Greystar owns and operates The Pullman. The Mulhern Group designed the project.
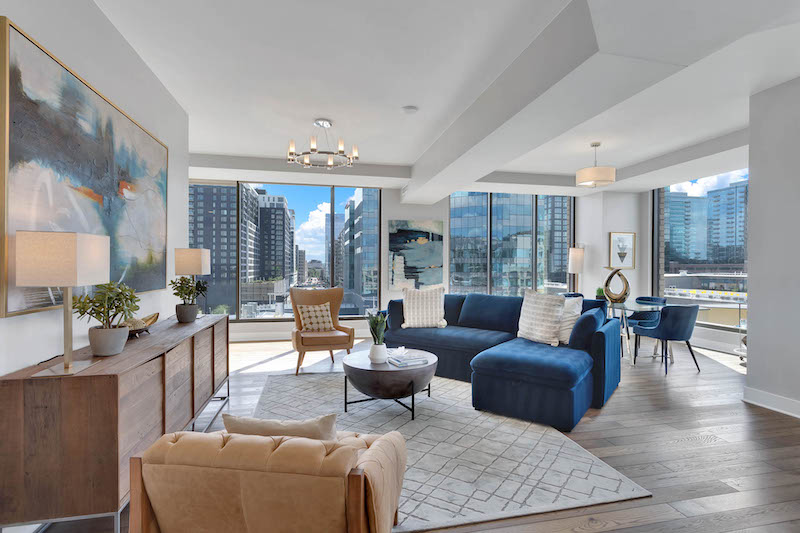
Related Stories
| Feb 14, 2014
Crowdsourced Placemaking: How people will help shape architecture
The rise of mobile devices and social media, coupled with the use of advanced survey tools and interactive mapping apps, has created a powerful conduit through which Building Teams can capture real-time data on the public. For the first time, the masses can have a real say in how the built environment around them is formed—that is, if Building Teams are willing to listen.
| Feb 5, 2014
7 towers that define the 'skinny skyscraper' boom [slideshow]
Recent advancements in structural design, combined with the loosening of density and zoning requirements, has opened the door for the so-called "superslim skyscraper."
| Feb 4, 2014
Must see: Student housing complex made with recycled shipping containers
Architect Christian Salvati's new structure is just the first step in bringing shipping container construction to New Haven, Conn.
| Jan 29, 2014
Historic church will be part of new condo building in D.C.
Sorg Architects unveiled a design scheme for 40 condos in a six-story building, which will wrap around an existing historic church, and will itself contain four residential units.
| Jan 28, 2014
First Look: BIG's Honeycomb building for Bahamas resort [slideshow]
BIG + HKS + MDA have unveiled the design for the new Honeycomb building and adjacent plaza in The Bahamas – a 175,000-sf residential facility with a private pool on each balcony.
| Jan 28, 2014
2014 predictions for skyscraper construction: More twisting towers, mega-tall projects, and 'superslim' designs
Experts from the Council on Tall Buildings and Urban Habitat release their 2014 construction forecast for the worldwide high-rise industry.
| Jan 28, 2014
16 awe-inspiring interior designs from around the world [slideshow]
The International Interior Design Association released the winners of its 4th Annual Global Excellence Awards. Here's a recap of the winning projects.
| Jan 24, 2014
Urban Land Institute, Enterprise outline issues in rental housing shortage: Report
Bending the Cost Curve: Solutions to Expand the Supply of Affordable Rentals outlines factors that impede the development of affordable rental housing – causing the supply in many markets to fall far short of the demand.
| Jan 22, 2014
SOM-designed University Center uses 'sky quads,' stacked staircases to promote chance encounters
The New School's vertical campus in Manhattan houses multiple functions, including labs, design studios, a library, and student residences, in a 16-story building.
| Jan 13, 2014
Custom exterior fabricator A. Zahner unveils free façade design software for architects
The web-based tool uses the company's factory floor like "a massive rapid prototype machine,” allowing designers to manipulate designs on the fly based on cost and other factors, according to CEO/President Bill Zahner.


