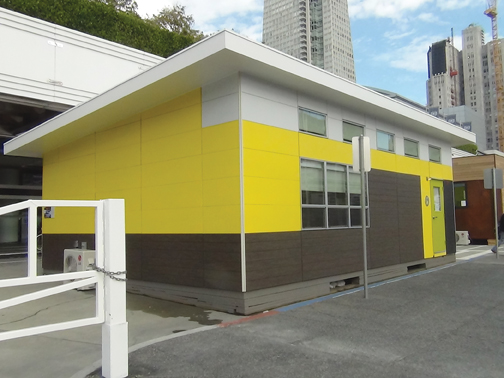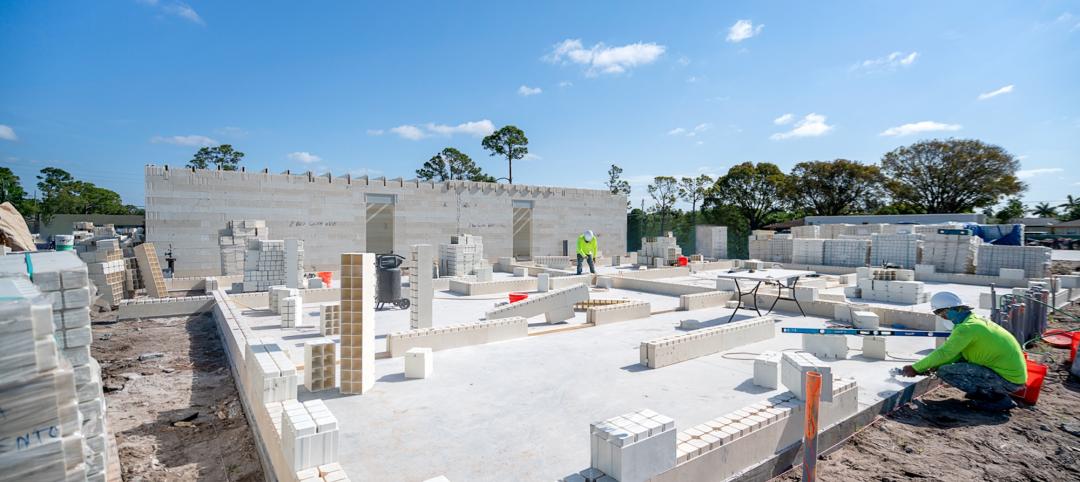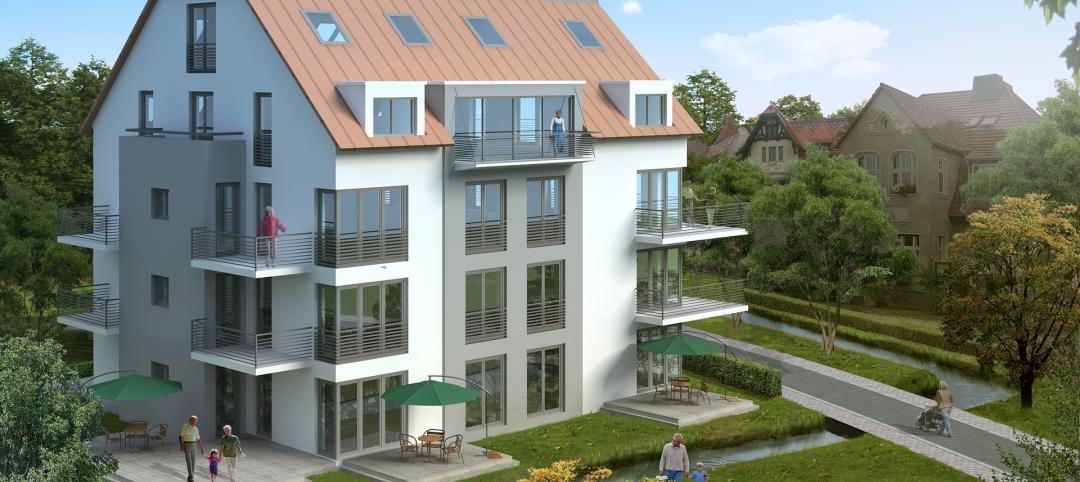At Greenbuild 2012, Building Design+Construction sponsored the fabrication of a modular, energy-efficient classroom, which was displayed outside the North Hall of the Moscone Center in San Francisco. BD+C talked to several people as they left the SAGE classroom to see what they thought and what caught their eye. Here’s what they had to say:
 Joy Bennett, Market Development Manager, Ashland Inc. (right) – “I think there were a lot of interesting products featured. There seemed to be a fair amount of space. I’m guessing it goes up pretty fast, which is a huge benefit, and that with all the windows and lighting that it’s a much better temporary solution than many of the things that have been used in the past.”
Joy Bennett, Market Development Manager, Ashland Inc. (right) – “I think there were a lot of interesting products featured. There seemed to be a fair amount of space. I’m guessing it goes up pretty fast, which is a huge benefit, and that with all the windows and lighting that it’s a much better temporary solution than many of the things that have been used in the past.”
Anthony Garrison, Installed Business Consultant, Ashland Inc. (left) – “I could see it being used in a place like Haiti where they want to bring normalcy back to the children. Obviously you want to put them back in a situation where they’re more familiar. Something like this could be shipped in and would go up pretty quick. The insulation was pretty amazing; I’ve never seen anything like that. It’s nothing like the classrooms I was used to.”
 Amelia Feichtner, Principal, Cuningham Group Architecture Inc. – “One of the major takeaways for me was the amount of natural daylight they got into the space, and not just with the windows but also the controllability of them. What we face a lot is that we get all this natural daylight in, but if you need a blackout situation to do presentations or something, it gets difficult. So that was definitely something that left an impression. Overall, as someone who’s looked into this for a while, it was a really beautiful space.”
Amelia Feichtner, Principal, Cuningham Group Architecture Inc. – “One of the major takeaways for me was the amount of natural daylight they got into the space, and not just with the windows but also the controllability of them. What we face a lot is that we get all this natural daylight in, but if you need a blackout situation to do presentations or something, it gets difficult. So that was definitely something that left an impression. Overall, as someone who’s looked into this for a while, it was a really beautiful space.”
 Francis Gichuhi, Habitech Consultants, Nairobi, Kenya – “This project offered a lot of interesting insights that I will consider for a similar project that I will be working on in Kenya. I hope this will lead to more contacts and greater information on the subject.”
Francis Gichuhi, Habitech Consultants, Nairobi, Kenya – “This project offered a lot of interesting insights that I will consider for a similar project that I will be working on in Kenya. I hope this will lead to more contacts and greater information on the subject.”
 Annie Argento, Assoc. Principal, Gaia Development – “The modular classroom is very inviting and just the kind of space one wants for a child to learn and grow. The natural daylight penetration, healthy and vibrant materials, and the obvious adaptability are all best practices for healthy schools, and it’s wonderful to see these principles and strategies come to fruition in a structure like this.” +
Annie Argento, Assoc. Principal, Gaia Development – “The modular classroom is very inviting and just the kind of space one wants for a child to learn and grow. The natural daylight penetration, healthy and vibrant materials, and the obvious adaptability are all best practices for healthy schools, and it’s wonderful to see these principles and strategies come to fruition in a structure like this.” +
Related Stories
Engineers | Feb 20, 2024
An engineering firm traces its DEI journey
Top-to-bottom buy-in has been a key factor in SSOE Group’s efforts to become more diverse, equitable, and inclusive in its hiring, mentoring, and benefits.
Building Tech | Feb 20, 2024
Construction method featuring LEGO-like bricks wins global innovation award
A new construction method featuring LEGO-like bricks made from a renewable composite material took first place for building innovations at the 2024 JEC Composites Innovation Awards in Paris, France.
Codes and Standards | Feb 20, 2024
AISC, AIA release second part of design assist guidelines for the structural steel industry
The American Institute of Steel Construction and AIA Contract Documents have released the second part of a document intended to provide guidance for three common collaboration strategies.
Student Housing | Feb 19, 2024
UC Law San Francisco’s newest building provides student housing at below-market rental rates
Located in San Francisco’s Tenderloin and Civic Center neighborhoods, UC Law SF’s newest building helps address the city’s housing crisis by providing student housing at below-market rental rates. The $282 million, 365,000-sf facility at 198 McAllister Street enables students to live on campus while also helping to regenerate the neighborhood.
MFPRO+ News | Feb 15, 2024
UL Solutions launches indoor environmental quality verification designation for building construction projects
UL Solutions recently launched UL Verified Healthy Building Mark for New Construction, an indoor environmental quality verification designation for building construction projects.
MFPRO+ News | Feb 15, 2024
Nine states pledge to transition to heat pumps for residential HVAC and water heating
Nine states have signed a joint agreement to accelerate the transition to residential building electrification by significantly expanding heat pump sales to meet heating, cooling, and water heating demand. The Memorandum of Understanding was signed by directors of environmental agencies from California, Colorado, Maine, Maryland, Massachusetts, New Jersey, New York, Oregon, and Rhode Island.
MFPRO+ News | Feb 15, 2024
Oregon, California, Maine among states enacting policies to spur construction of missing middle housing
Although the number of new apartment building units recently reached the highest point in nearly 50 years, construction of duplexes, triplexes, and other buildings of from two to nine units made up just 1% of new housing units built in 2022. A few states have recently enacted new laws to spur more construction of these missing middle housing options.
Green | Feb 15, 2024
FEMA issues guidance on funding for net zero buildings
The Federal Emergency Management Agency (FEMA) recently unveiled new guidance on additional assistance funding for net zero buildings. The funding is available for implementing net-zero energy projects with a tie to disaster recovery or mitigation.
Hospital Design Trends | Feb 14, 2024
Plans for a massive research hospital in Dallas anticipates need for child healthcare
Children’s Health and the UT Southwestern Medical Center have unveiled their plans for a new $5 billion pediatric health campus and research hospital on more than 33 acres within Dallas’ Southwestern Medical District.
Architects | Feb 13, 2024
Pierluca Maffey joins Carrier Johnson + Culture as new Firmwide Head of Design
Carrier Johnson + Culture (CJ+C) has hired Pierluca “Luca” Maffey, International Assoc. AIA, as the firm's new Firmwide Head of Design and Design Principal.

















