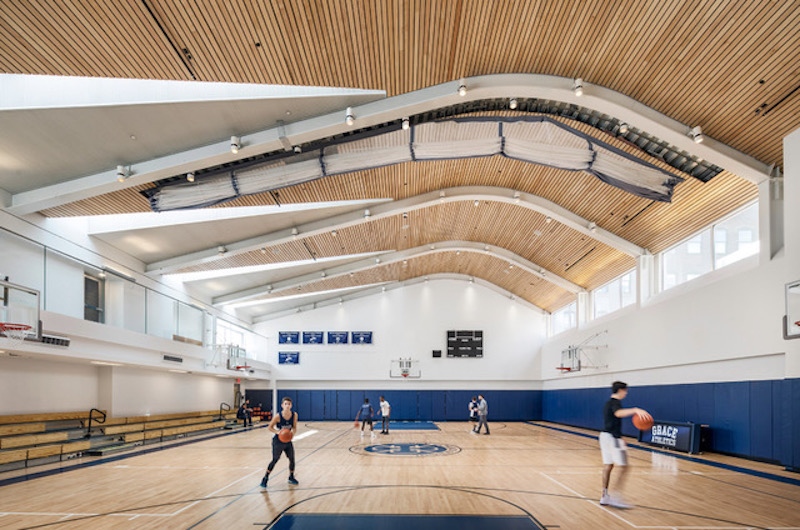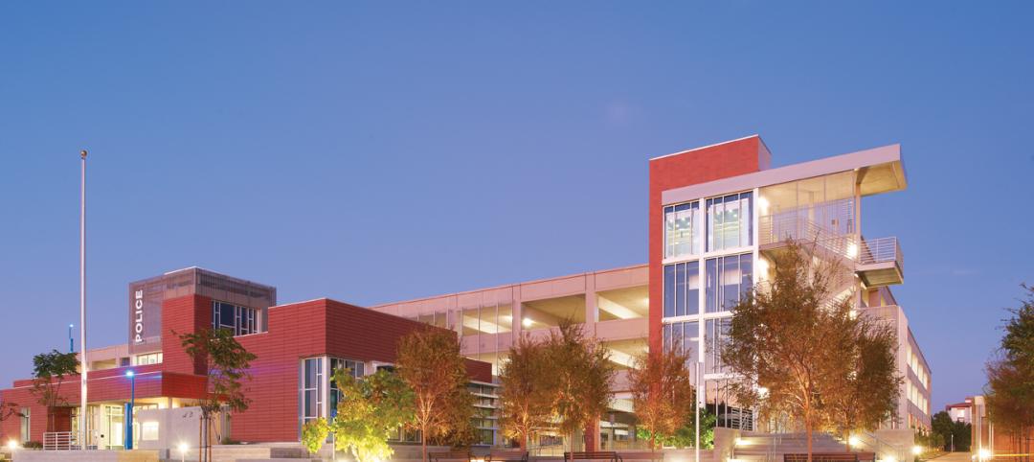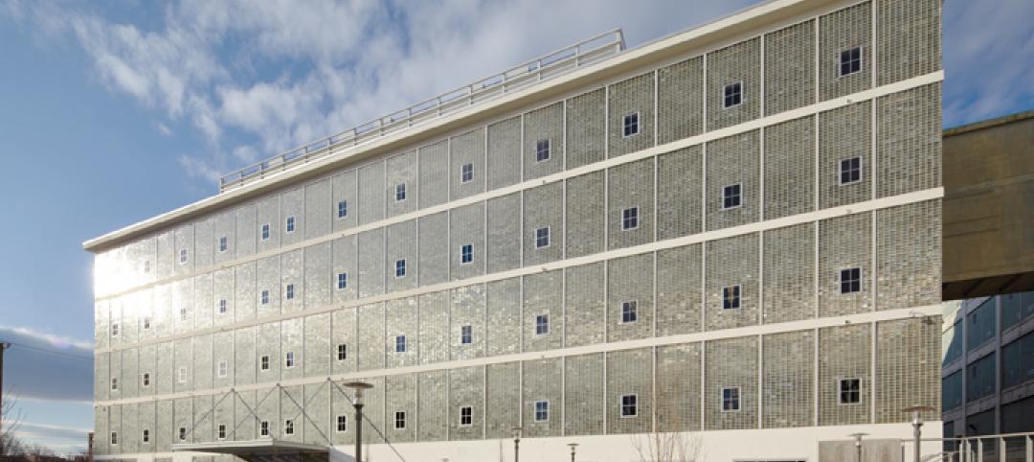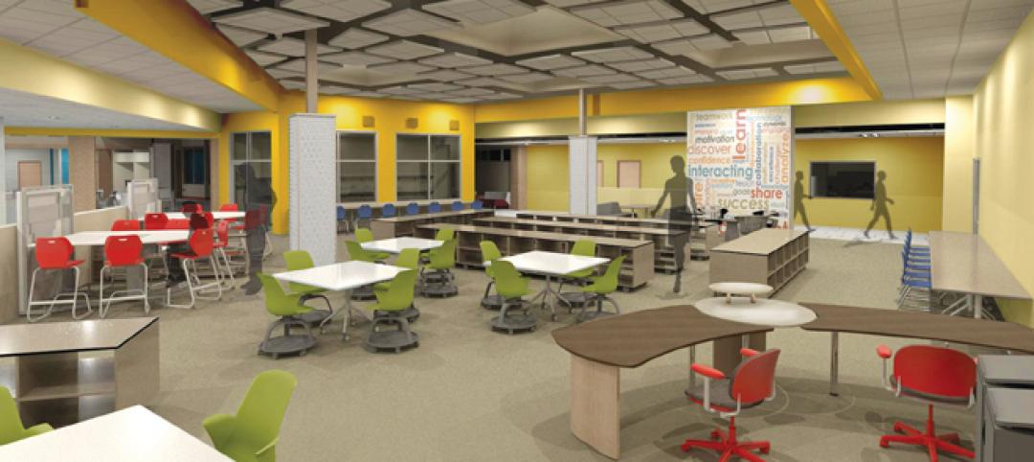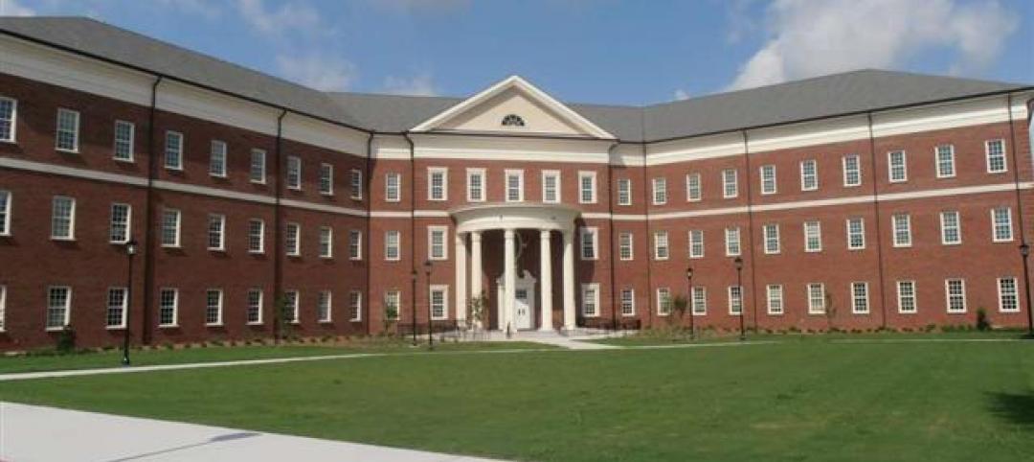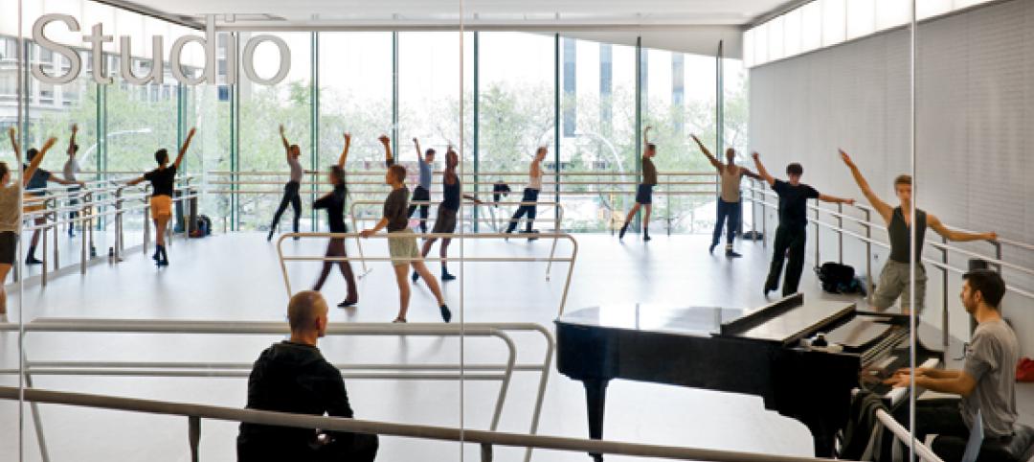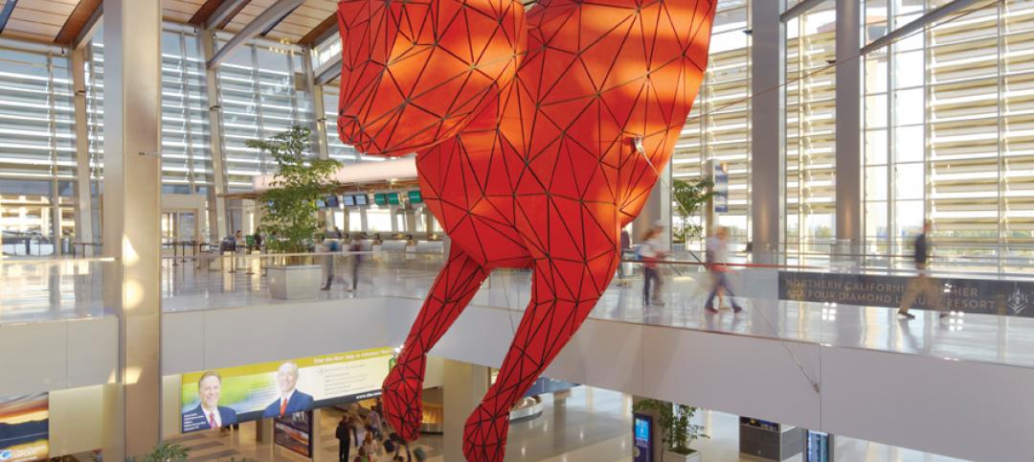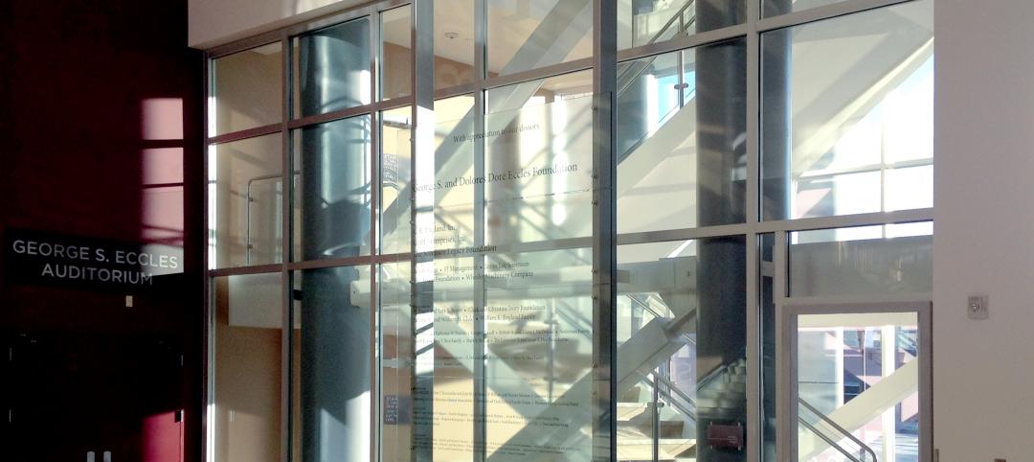Without any additional room to expand outward, the Grace Church School in Greenwich Village decided to expand upward with a rooftop athletic center. The 14,000-sf expansion includes offices, classrooms, locker rooms, storage facilities, a fitness center, and a golf simulator room. The centerpiece of the expansion, however, is a large, multipurpose gymnasium.
The gym can be divided into two spaces so, in addition to its use as a gymnasium, the space can be used as a performance and gathering space. It is capped with an arched steel roof equipped with skylights that use anti-glare Solera panels that draw light deep into the building’s core.
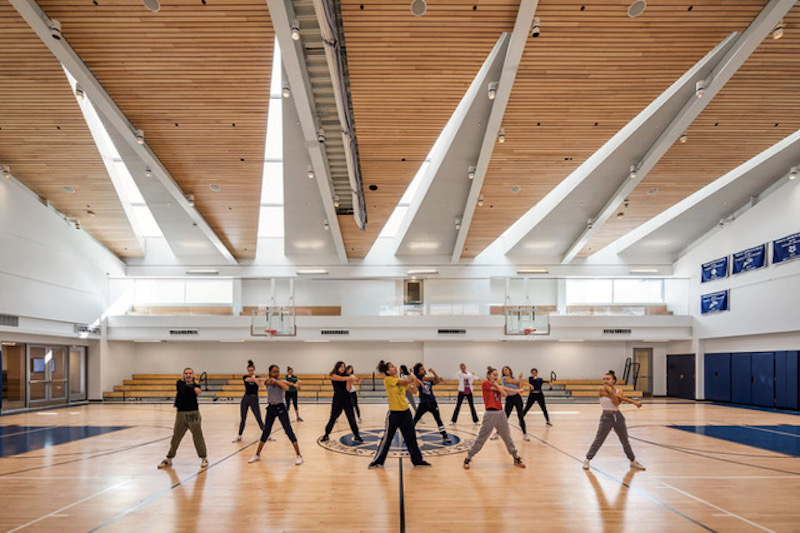 Courtesy Francis Dzikowski.
Courtesy Francis Dzikowski.
Students in grades 7-12 get to the new addition via an extended stairwell. This stairwell leads them to a new student “commons” area that connects to the main gym space and also provides an area for informal gatherings. An acoustically isolating concrete slab set on floor jacks reduces vibration and sound transmission to the classrooms below.
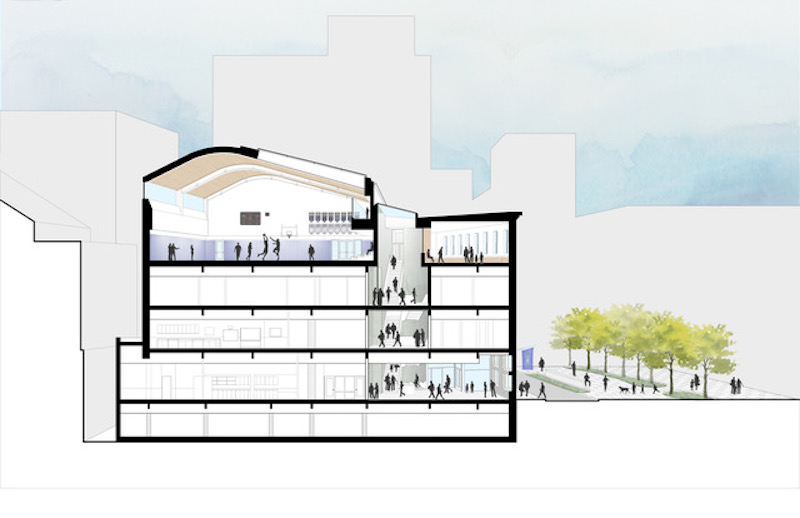 Courtesy MBB.
Courtesy MBB.
Related Stories
| Nov 11, 2012
Greenbuild 2012 Report: Higher Education
More and more colleges and universities see sustainainably designed buildings as a given
| Oct 4, 2012
2012 Reconstruction Awards Gold Winner: Wake Forest Biotech Place, Winston-Salem, N.C.
Reconstruction centered on Building 91.1, a historic (1937) five-story former machine shop, with its distinctive façade of glass blocks, many of which were damaged. The Building Team repointed, relocated, or replaced 65,869 glass blocks.
| Sep 7, 2012
Net-zero energy pioneers on the el-hi frontier
Getting to net-zero is not easy, but the promise of eliminating energy bills and using state-of-the-art technology as a learning lab can make a compelling case to reach for net-zero.
| Aug 30, 2012
John S Clark Co. completes teaching lab at UNC Wilmington
Three-story building provides offices, classrooms, and labs.
| Aug 15, 2012
Skanska to build the Beacon High School in New York City
The Beacon High School will be located in the Hell’s Kitchen neighborhood of Manhattan.
| Aug 7, 2012
Shedding light on the arts
Renovating Pietro Belluschi’s Juilliard School opens the once-cloistered institution to its Upper West Side community.
| Jul 25, 2012
KBE Building renovates UConn dining hall
Construction for McMahon Dining Hall will be completed in September 2012.
| Jul 20, 2012
2012 Giants 300 Special Report
Ranking the leading firms in Architecture, Engineering, and Construction.
| Jul 16, 2012
Business school goes for maximum vision, transparency, and safety with fire rated glass
Architects were able to create a 2-hour exit enclosure/stairwell that provided vision and maximum fire safety using fire rated glazing that seamlessly matched the look of other non-rated glazing systems.
| Jun 1, 2012
New BD+C University Course on Insulated Metal Panels available
By completing this course, you earn 1.0 HSW/SD AIA Learning Units.


