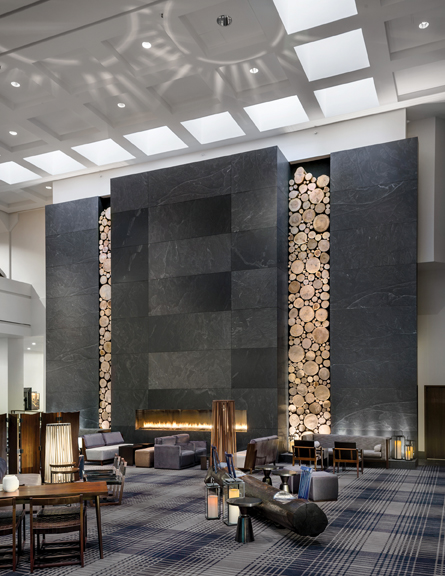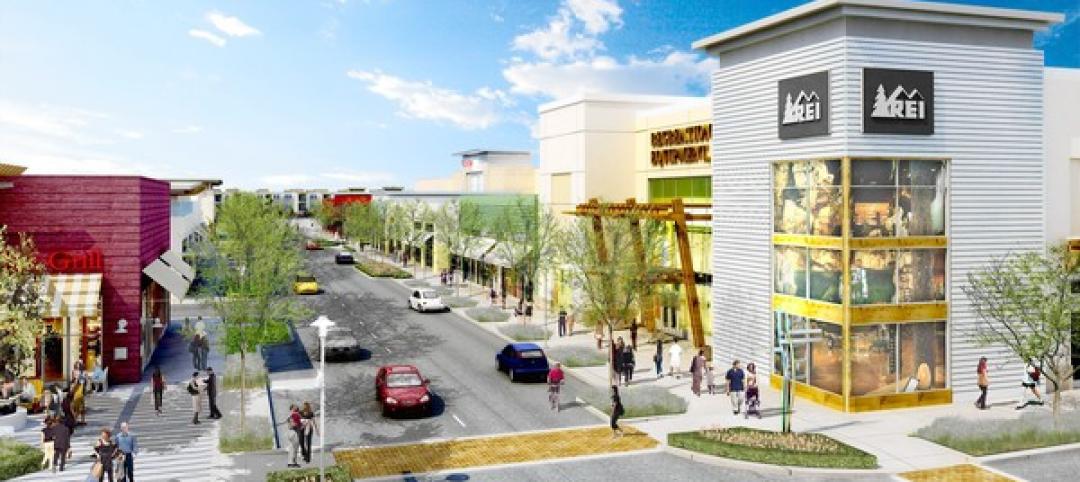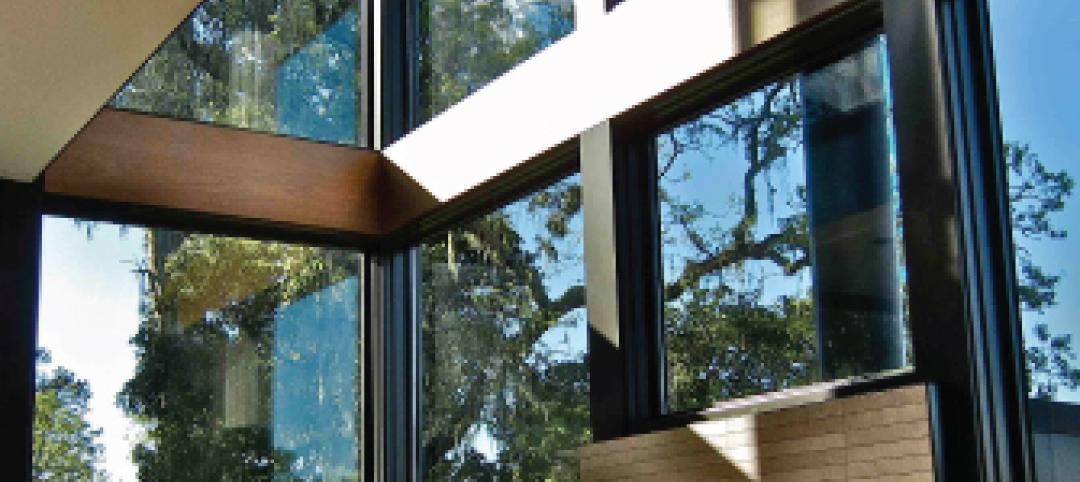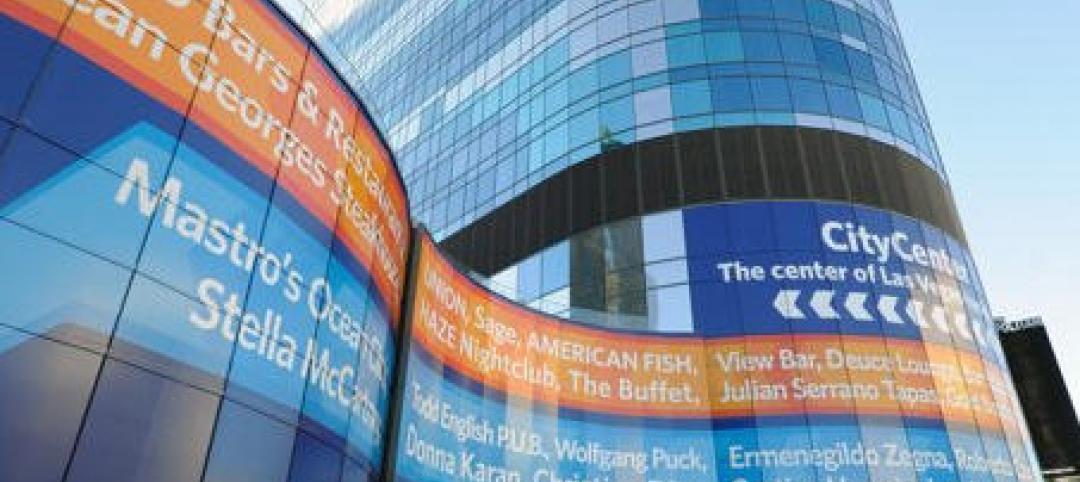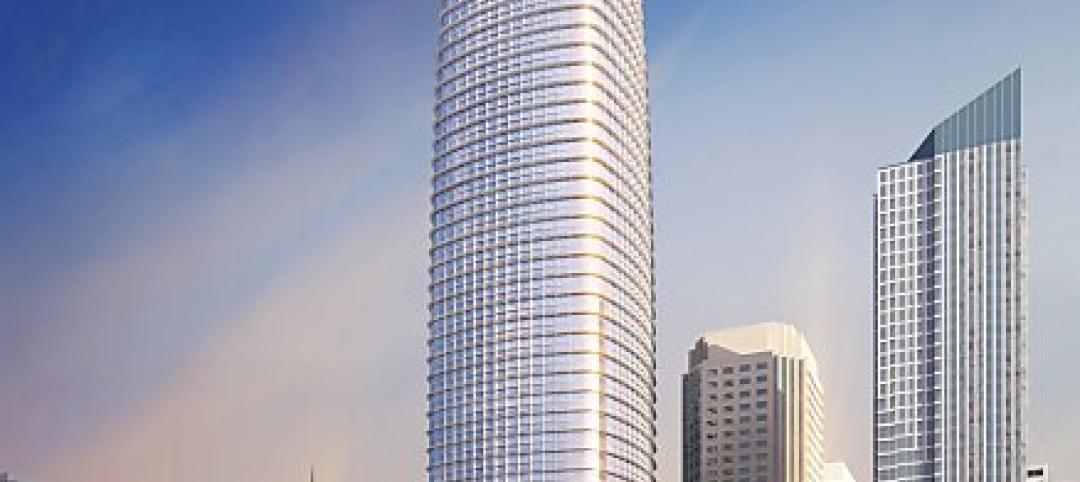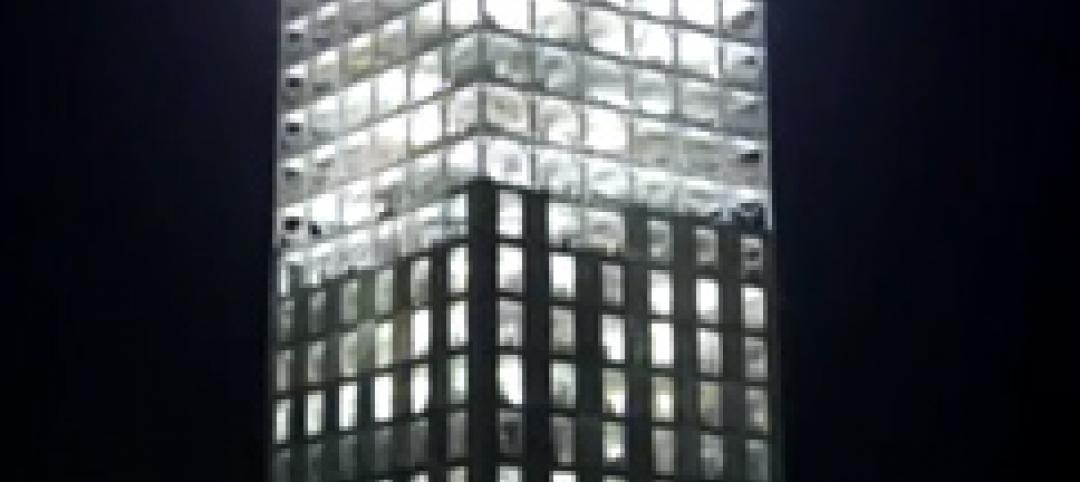Hotels are expected to spend $5 billion on improvements this year, 33% more than in 2011, says Bjorn Hanson, a dean at NYU’s Robert Tisch Center for Hospitality, Tourism and Sports Management. Most of that windfall will go into new bedding and flat-screen TVs, but a lot will go toward room renovations, lobby upgrades, additions, and new construction, including sustainably conceived projects.
For the Sheraton New York, Stantec oversaw a $153 million renovation that addressed energy waste and guest discomfort (due primarily to an wayward HVAC system) in the 53-story hotel. All 1,754 guestrooms were completely renovated with new systems that returned comfort control to guests. New central plant systems and 15 miles of hydronic piping were installed, cutting energy consumption by 14%.
A different approach to sustainability was taken by design firm Stonehill & Taylor for the recently completed $25 million renovation of the 533-room Hyatt Regency Minneapolis. Here, the emphasis was on the use of local materials and services whenever possible. Stone from a nearby quarry was used for bathroom countertops. Guestrooms feature works by local artists. About 80% of the furniture, fixtures, and equipment were produced in the U.S. and Canada. +
Related Stories
| Mar 16, 2012
Work on Oxnard, Calif. shopping center resumes after a three-year hiatus
Stalled since 2009, developers of the Collection at RiverPark decided to restart construction on the outdoor mall.
| Mar 16, 2012
Stego embarks on HPD Pilot Program
Vapor barrier manufacturer strives to provide better green choices to designers and builders.
| Mar 16, 2012
Marvin Windows and Doors accepting entries for fourth-annual myMarvin Architect’s Challenge
Architects in U.S. and abroad offered the chance to showcase their very best work.
| Mar 14, 2012
Hearing to decide fate of unfinished Harmon in Las Vegas under way
The testimony began with CityCenter consulting engineer Chukwuma Ekwueme methodically showing photo after photo of parts of the Harmon, where he and his team had chipped away the concrete pillars and beams to examine the steel reinforcing bars inside.
| Mar 14, 2012
Firestone names 2012 Master Contractor Award Winners
Annual award acknowledges industry’s top roofing professionals.
| Mar 14, 2012
Plans for San Francisco's tallest building revamped
The glassy white high-rise would be 60 stories and 1,070 feet tall with an entrance at First and Mission streets.
| Mar 14, 2012
Hyatt joins Thornton Tomasetti as VP in Chicago
A forensic specialist, Hyatt has more than 10 years of experience performing investigations of structural failures throughout the U.S.
| Mar 14, 2012
Tsoi/Kobus and Centerbrook to design Jackson Laboratory facility in Farmington, Conn.
Building will house research into personalized, gene-based cancer screening and treatment.
| Mar 13, 2012
China's high-speed building boom
A 30-story hotel in Changsha went up in two weeks. Some question the safety in that, but the builder defends its methods.
| Mar 13, 2012
Commercial glazer Harmon expanding into Texas
Company expanding into the Texas market with a new office in Dallas and a satellite facility in Austin.


