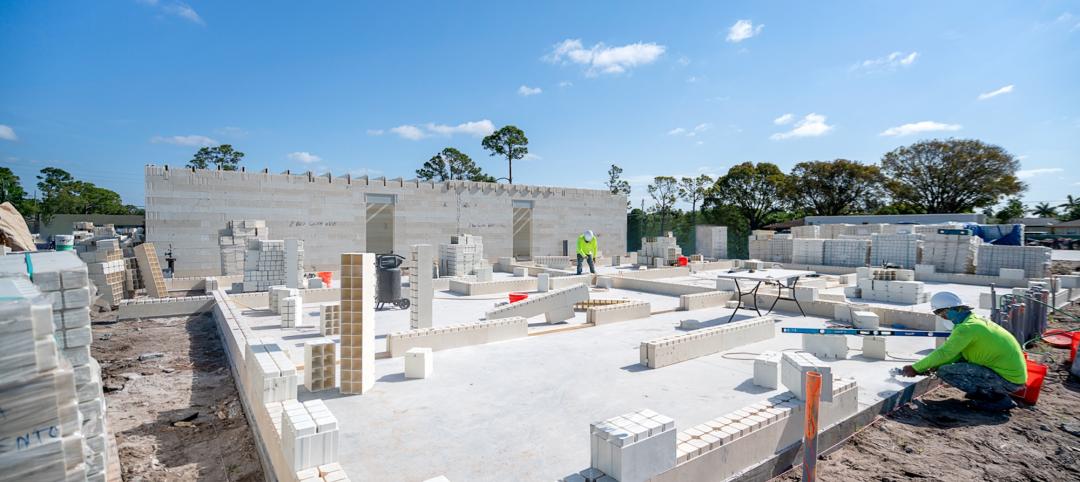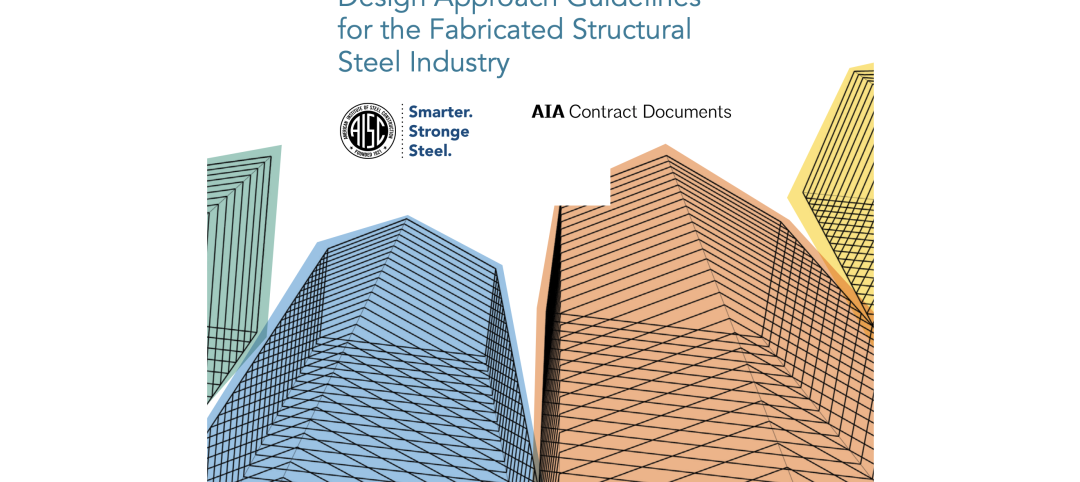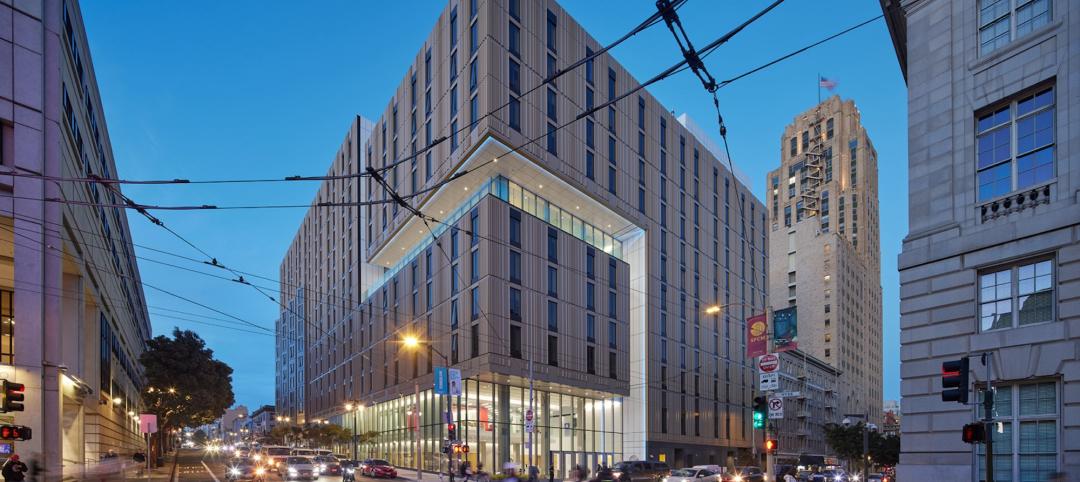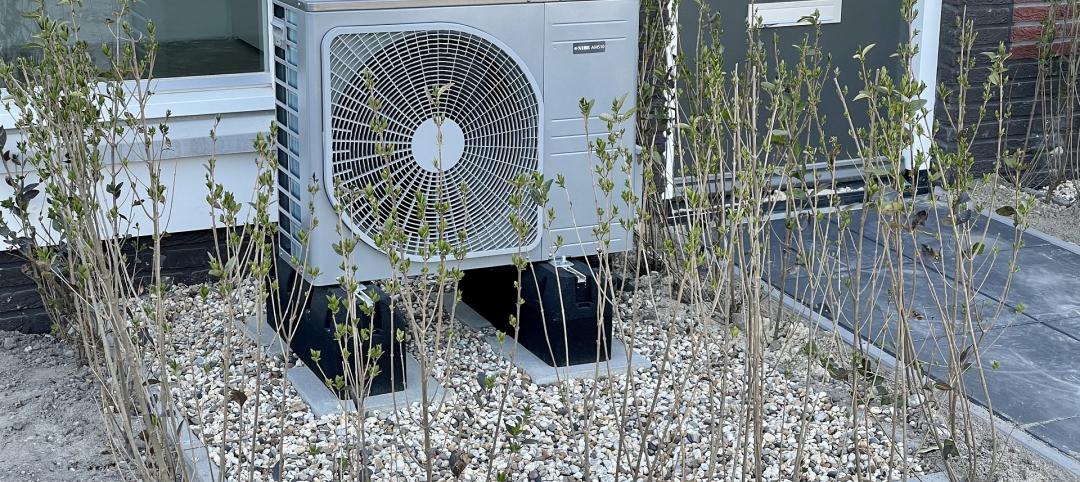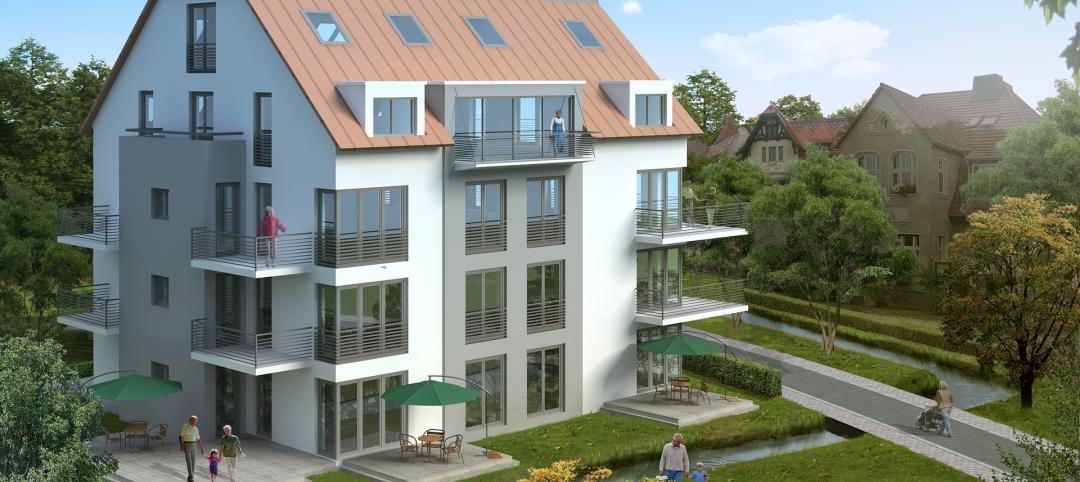| The intra-operative MRI system at the United Hospital Nasseff Neuroscience Center in St. Paul, Minn., will allow neurosurgeons to perform real-time MRI scans during operations to confirm that all cancerous tissue is removed during procedures. |
11. Operating Room-Integrated MRI will Help Neurosurgeons Get it Right the First Time
A major limitation of traditional brain cancer surgery is the lack of scanning capability in the operating room. Neurosurgeons do their best to visually identify and remove the cancerous tissue, but only an MRI scan will confirm if the operation was a complete success or not. Consequently, patients must be stitched up and wheeled into the MRI room for further scans. If cancer is still present, further surgery is often required.
To avoid putting its patients through this painful cycle of surgeries and scans, the United Hospital Nasseff Neuroscience Center in St. Paul, Minn., is collaborating with HDR Architecture on an intra-operative MRI system. This "MRI on a track" will be able to move between two operating rooms and spin in any direction, allowing neurosurgeons to perform real-time MRI scans during operations.
"The neurosurgeon can use the intra-operative MRI to confirm that the entire tumor was removed before closing, thus reducing the need for additional operations," says Douglas S. Wignall, AIA, RAIC, international healthcare director with HDR Architecture, Omaha, Neb. In addition, Wignall says the mobility of the system allows the neurosurgeon to update images quickly and efficiently so that surgical adjustments and decisions can be made with pinpoint accuracy.
"This is one example of how architecture can help save lives," says Wignall.
| The new SYNC modular nursing station line from Nurture by Steelcase is designed to accommodate both centralized and decentralized spaces. |
12. Nursing Stations Go Modular
Modular nursing stations are designed to accommodate virtually any healthcare environment, whether for centralized or decentralized spaces, standard or high-tech facilities, or new or retrofit projects. HDR Architecture collaborated with Nurture by Steelcase on the SYNC line, which was inspired by the way people fit in cockpits and automobiles. It accommodates multiple users, heights, and movements.
The centralized solution is offered in three fixed heights—28½, 36, and 42 inches—to provide seated, service counter, and standing solutions. Widths are available in one-foot increments from five to nine feet, and integrated monitor arms have 160-degree adjustability for sharing information between caregivers. The product sits elevated off the floor, creating a light, minimalistic look.
The decentralized products provide height-adjustable (23 to 48 inches), fixed, or combination surfaces in eight shapes. Two-person configurations allow each work surfa
ce to be adjusted individually.
| A. Secondary MOB. B. MOB. C. Hospital. D. Nursing units. E. Signature entry rotunda. F. Future construction, including hospital expansion, additional MOB, clinic, and parking. G. Future helipad. |
13. Template Helps Hospitals Open Quickly and Efficiently
Faced with the unprecedented task of having to replace half its California hospital beds by 2015, Oakland, Calif.-based Kaiser Permanente, the nation's largest nonprofit HMO, enlisted SmithGroup and Chong Partners Architecture (now Stantec Architecture) to collaborate on the design of a new hospital template—a state-of-the-art, prototypical hospital that could be built on many different sites with only minimal changes to the basic concept for quick and efficient construction.
Luckily, the team wasn't starting from scratch. Over the years Kaiser had developed best-practices templates for emergency departments, patient rooms, and other individual clinical spaces and those pieces were combined into a single configuration for an entire hospital. The resulting template consists of common planning concepts, floor plans, equipment and furnishings, and structural and building systems. Exterior skins and colors vary from site to site. So far Kaiser has built five hospitals using the template, which shaved 15 to 18 months off its typical new hospital timeline.
Related Stories
Engineers | Feb 20, 2024
An engineering firm traces its DEI journey
Top-to-bottom buy-in has been a key factor in SSOE Group’s efforts to become more diverse, equitable, and inclusive in its hiring, mentoring, and benefits.
Building Tech | Feb 20, 2024
Construction method featuring LEGO-like bricks wins global innovation award
A new construction method featuring LEGO-like bricks made from a renewable composite material took first place for building innovations at the 2024 JEC Composites Innovation Awards in Paris, France.
Codes and Standards | Feb 20, 2024
AISC, AIA release second part of design assist guidelines for the structural steel industry
The American Institute of Steel Construction and AIA Contract Documents have released the second part of a document intended to provide guidance for three common collaboration strategies.
Student Housing | Feb 19, 2024
UC Law San Francisco’s newest building provides student housing at below-market rental rates
Located in San Francisco’s Tenderloin and Civic Center neighborhoods, UC Law SF’s newest building helps address the city’s housing crisis by providing student housing at below-market rental rates. The $282 million, 365,000-sf facility at 198 McAllister Street enables students to live on campus while also helping to regenerate the neighborhood.
MFPRO+ News | Feb 15, 2024
UL Solutions launches indoor environmental quality verification designation for building construction projects
UL Solutions recently launched UL Verified Healthy Building Mark for New Construction, an indoor environmental quality verification designation for building construction projects.
MFPRO+ News | Feb 15, 2024
Nine states pledge to transition to heat pumps for residential HVAC and water heating
Nine states have signed a joint agreement to accelerate the transition to residential building electrification by significantly expanding heat pump sales to meet heating, cooling, and water heating demand. The Memorandum of Understanding was signed by directors of environmental agencies from California, Colorado, Maine, Maryland, Massachusetts, New Jersey, New York, Oregon, and Rhode Island.
MFPRO+ News | Feb 15, 2024
Oregon, California, Maine among states enacting policies to spur construction of missing middle housing
Although the number of new apartment building units recently reached the highest point in nearly 50 years, construction of duplexes, triplexes, and other buildings of from two to nine units made up just 1% of new housing units built in 2022. A few states have recently enacted new laws to spur more construction of these missing middle housing options.
Green | Feb 15, 2024
FEMA issues guidance on funding for net zero buildings
The Federal Emergency Management Agency (FEMA) recently unveiled new guidance on additional assistance funding for net zero buildings. The funding is available for implementing net-zero energy projects with a tie to disaster recovery or mitigation.
Hospital Design Trends | Feb 14, 2024
Plans for a massive research hospital in Dallas anticipates need for child healthcare
Children’s Health and the UT Southwestern Medical Center have unveiled their plans for a new $5 billion pediatric health campus and research hospital on more than 33 acres within Dallas’ Southwestern Medical District.
Architects | Feb 13, 2024
Pierluca Maffey joins Carrier Johnson + Culture as new Firmwide Head of Design
Carrier Johnson + Culture (CJ+C) has hired Pierluca “Luca” Maffey, International Assoc. AIA, as the firm's new Firmwide Head of Design and Design Principal.






