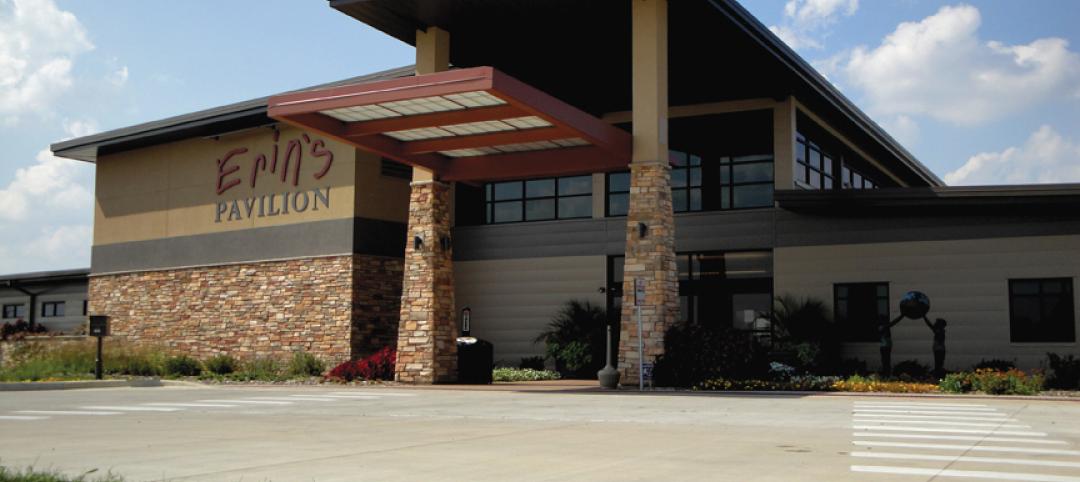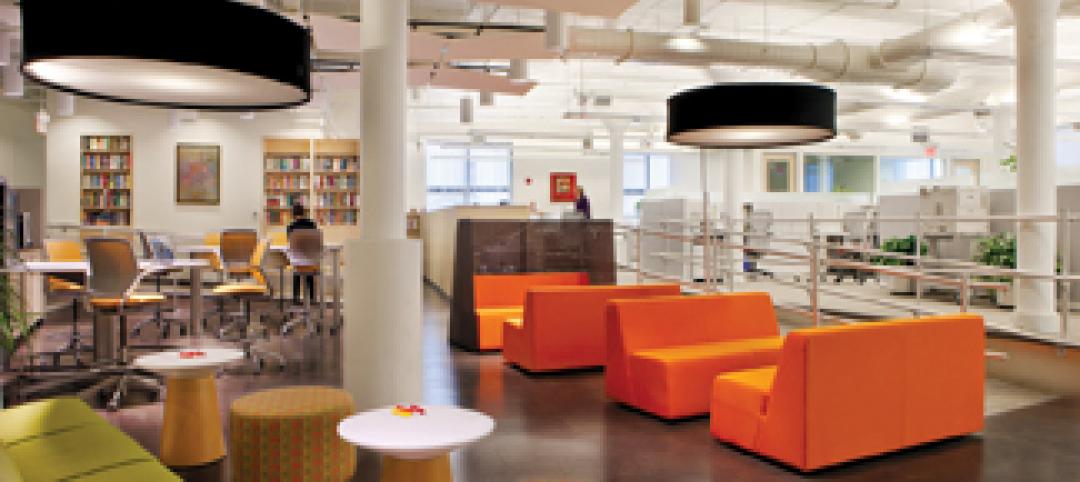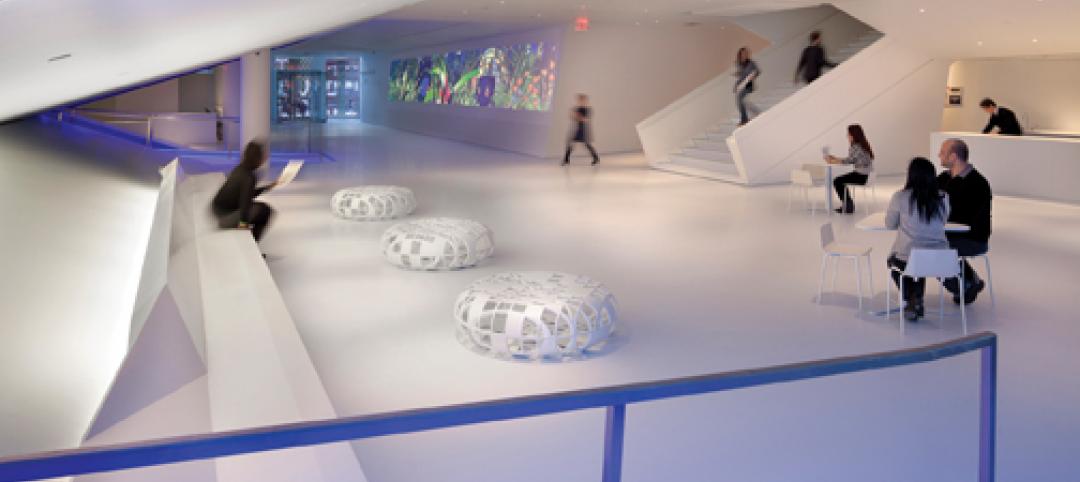 |
| HOK designers from around the globe are able to collaborate and interact in real time in the fi rm’s new Advanced Collaboration Rooms. The high-tech videoconferencing spaces allow users to display (in high defi nition) and mark up multiple project-related documents simultaneously. |
9. HOK Takes Videoconferencing to A New Level with its Advanced Collaboration Rooms
To help foster collaboration among its 2,212 employees while cutting travel time, expenses, and carbon emissions traveling between its 24 office locations, HOK is fitting out its major offices with prototype videoconferencing rooms that are like no other in the U.S.
HOK's Advanced Collaboration Rooms (ACR) combine Cisco's TelePresence high-resolution, interoperable videoconferencing technology with PolyVision's Thunder Virtual Flipchart System—a sort of digital easel pad that allows HOK designers to sketch ideas and "virtually" hang them in multiple ACRs so the entire team can collaborate in real time.
Thunder allows users to display images, video, documents, and even live views of computer desktops. Using a series of projectors and flat-screen TVs in each ACR, multiple ideas and documents can be displayed at one time, and all meeting notes can be saved, printed, and emailed instantly to participants.
"The ability to bring HOK's best creative minds together in these ACRs is a powerful new tool for our virtual design teams," says HOK CEO Patrick MacLeamy, who led the effort to develop the ACR concept. ACRs are currently installed at seven HOK offices, with six more installations planned this year.10. More AEC Collaboration Solutions
Collaboration tools are big at AEC firms. Architecture firm Perkins Eastman links its 13 offices worldwide through its award-winning proprietary intranet system, ORCHARD, which stands for "Online Resource for the Creative Harvest of Architecturally Relevant Discovery" (catchy, isn't it?). ORCHARD unites the firm's Practice Area Communities to share best design practices, insights, and lessons learned. More on Perkins Eastman's ORCHARD
Over at AEC giant Heery International, "e-communities" enable partnering between the firm's offices around the country. Interior designer Judy Peterson used the e-community to get feedback on whether a project should use LEED-CI alone, or LEED-CI with LEED for Core & Shell. The decision: CI only. More on Heery's e-communities
Engineering firm Walter P Moore created its "Communities of Practice" in 2008 to share expertise across its 13 offices. The "COPs"—in its healthcare, sports, aviation, parking consulting, and tall buildings practices—are staffed on a voluntary basis. The healthcare COP, with 27 volunteers, formed its own Medical Equipment Task Group to inventory medical equipment used in hospital projects. "It's great, because the folks in Houston and Florida who have seen every MRI known to man can pass that along to our new offices in California," says Kurt Young, PE, LEED AP, leader of WPM's healthcare COP. More on Walter P Moore's Communities of Practice
Related Stories
| Apr 14, 2011
U.S. embassies on a mission to green the world's buildings
The U.S. is putting greater emphasis on greening its worldwide portfolio of embassies. The U.S. State Department-affiliated League of Green Embassies already has 70 U.S. embassies undergoing efforts to reduce their environmental impact, and the organization plans to increase that number to more than 100 by the end of the year.
| Apr 14, 2011
How AEC Professionals Choose Windows and Doors
Window and door systems need to perform. Respondents to our annual window and door survey overwhelmingly reported that performance, weather resistance, durability, and quality were key reasons a particular window or door was specified.
| Apr 14, 2011
USGBC debuts LEED for Healthcare
The U.S. Green Building Council (USGBC) introduces its latest green building rating system, LEED for Healthcare. The rating system guides the design and construction of both new buildings and major renovations of existing buildings, and can be applied to inpatient, outpatient and licensed long-term care facilities, medical offices, assisted living facilities and medical education and research centers.
| Apr 13, 2011
National Roofing Contractors Association revises R-value of polyisocyanurate (ISO) insulation
NRCA has updated their R-value recommendation for polyisocyanurate roof insulation with the publication of the 2011 The NRCA Roofing Manual: Membrane Roof Systems.
| Apr 13, 2011
Professor Edward Glaeser, PhD, on how cities are mankind’s greatest invention
Edward Glaeser, PhD, the Fred and Eleanor Glimp Professor of Economics at Harvard University and director of the Taubman Center for State and Local Government and the Rappaport Institute for Greater Boston, as well as the author of Triumph of the City: How Our Greatest Invention Makes Us Richer, Smarter, Healthier, and Happier, on how cities are mankind’s greatest invention.
| Apr 13, 2011
Southern Illinois park pavilion earns LEED Platinum
Erin’s Pavilion, a welcome and visitors center at the 80-acre Edwin Watts Southwind Park in Springfield, Ill., earned LEED Platinum. The new 16,000-sf facility, a joint project between local firm Walton and Associates Architects and the sustainability consulting firm Vertegy, based in St. Louis, serves as a community center and special needs education center, and is named for Erin Elzea, who struggled with disabilities during her life.
| Apr 13, 2011
Virginia hospital’s prescription for green construction: LEED Gold
Rockingham Memorial Hospital in Harrisonburg, Va., is the commonwealth’s first inpatient healthcare facility to earn LEED Gold. The 630,000-sf facility was designed by Earl Swensson Associates, with commissioning consultant SSRCx, both of Nashville.
| Apr 13, 2011
Office interaction was the critical element to Boston buildout
Margulies Perruzzi Architects, Boston, designed the new 11,460-sf offices for consultant Interaction Associates and its nonprofit sister organization, The Interaction Institute for Social Change, inside an old warehouse near Boston’s Seaport Center.
| Apr 13, 2011
Expanded Museum of the Moving Image provides a treat for the eyes
The expansion and renovation of the Museum of the Moving Image in the Astoria section of Queens, N.Y., involved a complete redesign of its first floor and the construction of a three-story 47,000-sf addition.
| Apr 13, 2011
Duke University parking garage driven to LEED certification
People parking their cars inside the new Research Drive garage at Duke University are making history—they’re utilizing the country’s first freestanding LEED-certified parking structure.














