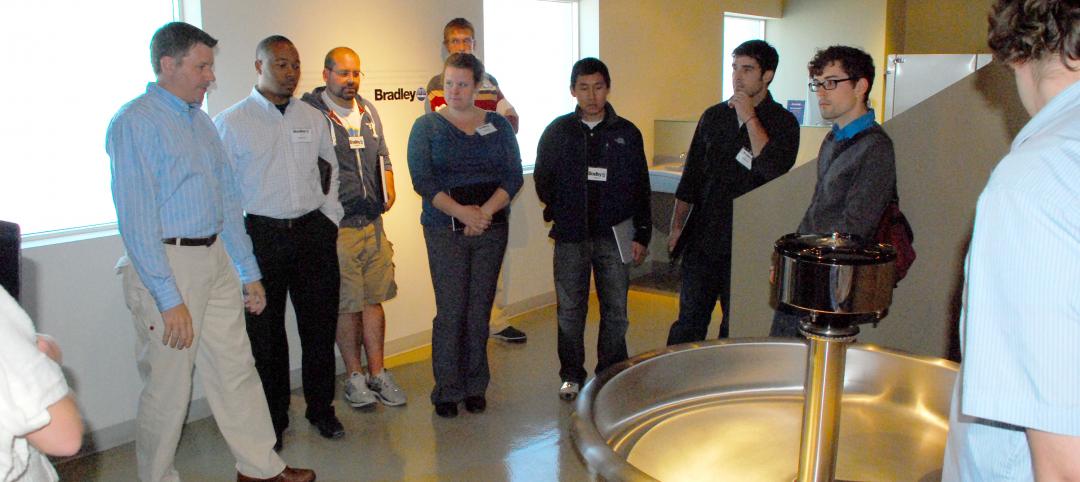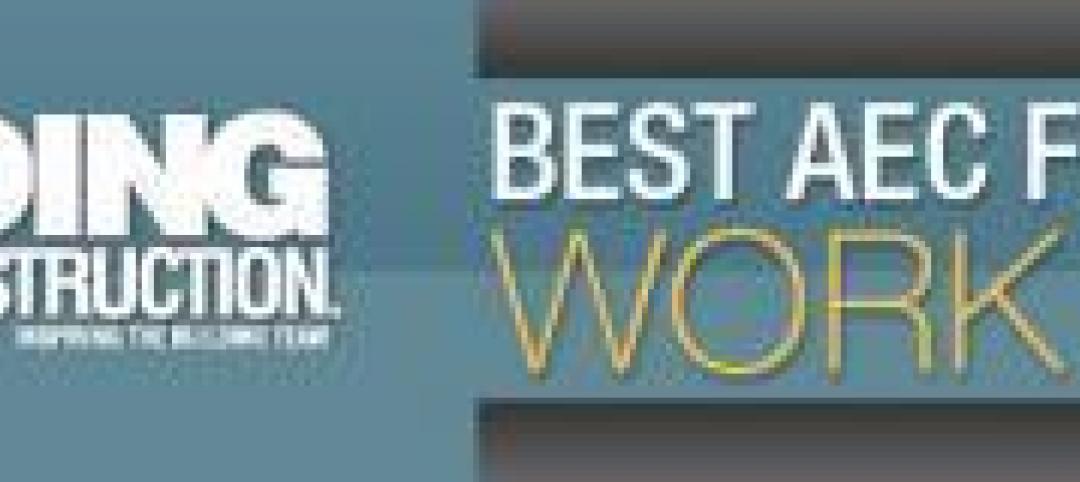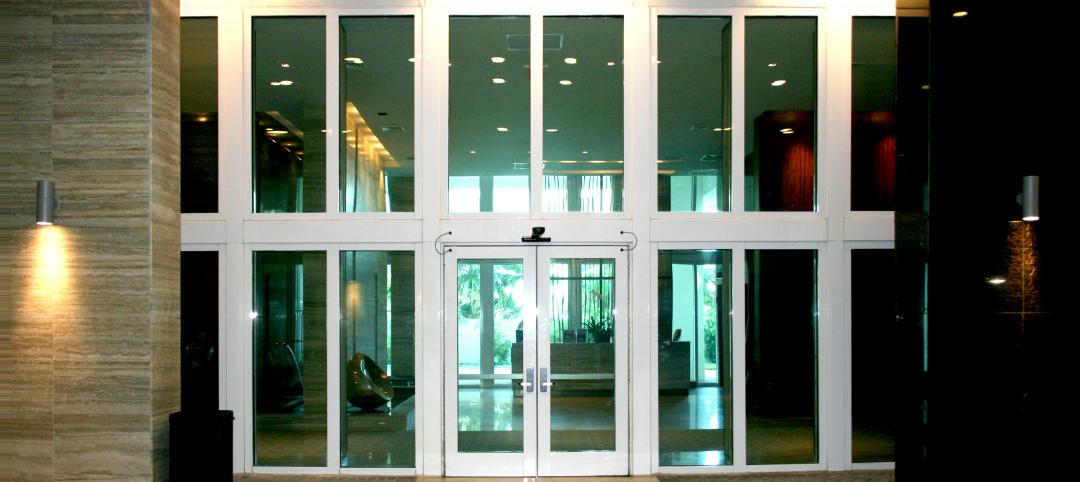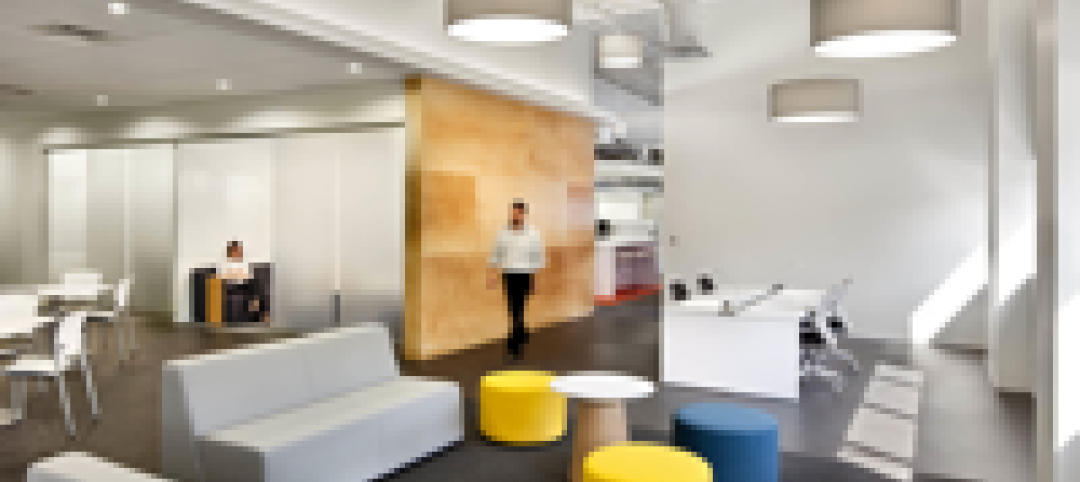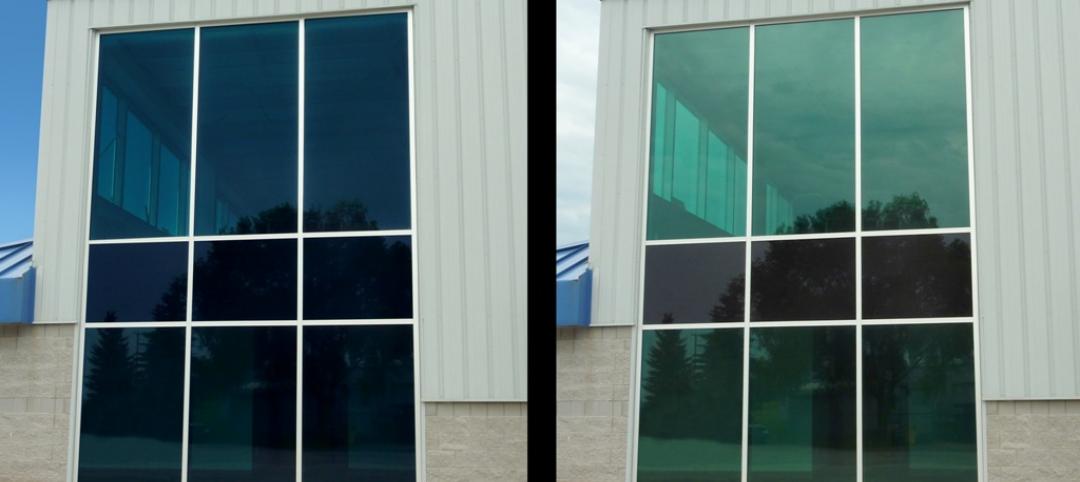 |
| HOK designers from around the globe are able to collaborate and interact in real time in the fi rm’s new Advanced Collaboration Rooms. The high-tech videoconferencing spaces allow users to display (in high defi nition) and mark up multiple project-related documents simultaneously. |
9. HOK Takes Videoconferencing to A New Level with its Advanced Collaboration Rooms
To help foster collaboration among its 2,212 employees while cutting travel time, expenses, and carbon emissions traveling between its 24 office locations, HOK is fitting out its major offices with prototype videoconferencing rooms that are like no other in the U.S.
HOK's Advanced Collaboration Rooms (ACR) combine Cisco's TelePresence high-resolution, interoperable videoconferencing technology with PolyVision's Thunder Virtual Flipchart System—a sort of digital easel pad that allows HOK designers to sketch ideas and "virtually" hang them in multiple ACRs so the entire team can collaborate in real time.
Thunder allows users to display images, video, documents, and even live views of computer desktops. Using a series of projectors and flat-screen TVs in each ACR, multiple ideas and documents can be displayed at one time, and all meeting notes can be saved, printed, and emailed instantly to participants.
"The ability to bring HOK's best creative minds together in these ACRs is a powerful new tool for our virtual design teams," says HOK CEO Patrick MacLeamy, who led the effort to develop the ACR concept. ACRs are currently installed at seven HOK offices, with six more installations planned this year.10. More AEC Collaboration Solutions
Collaboration tools are big at AEC firms. Architecture firm Perkins Eastman links its 13 offices worldwide through its award-winning proprietary intranet system, ORCHARD, which stands for "Online Resource for the Creative Harvest of Architecturally Relevant Discovery" (catchy, isn't it?). ORCHARD unites the firm's Practice Area Communities to share best design practices, insights, and lessons learned. More on Perkins Eastman's ORCHARD
Over at AEC giant Heery International, "e-communities" enable partnering between the firm's offices around the country. Interior designer Judy Peterson used the e-community to get feedback on whether a project should use LEED-CI alone, or LEED-CI with LEED for Core & Shell. The decision: CI only. More on Heery's e-communities
Engineering firm Walter P Moore created its "Communities of Practice" in 2008 to share expertise across its 13 offices. The "COPs"—in its healthcare, sports, aviation, parking consulting, and tall buildings practices—are staffed on a voluntary basis. The healthcare COP, with 27 volunteers, formed its own Medical Equipment Task Group to inventory medical equipment used in hospital projects. "It's great, because the folks in Houston and Florida who have seen every MRI known to man can pass that along to our new offices in California," says Kurt Young, PE, LEED AP, leader of WPM's healthcare COP. More on Walter P Moore's Communities of Practice
Related Stories
| Sep 28, 2011
Bradley sponsors design studio on intelligent buildings for UWM SARUP
The studio is taught by Gregory D. Thomson, assistant professor and co-director of the Institute for Ecological Design at UWM.
| Sep 23, 2011
Fire and hurricane rated glazed wall assemblies installed at multi-family residence in Florida
Fire and hurricane assemblies meet design and code requirements.
| Sep 23, 2011
ABI turns positive after four monthly declines
On the heels of a period of weakness in design activity, the Architecture Billings Index (ABI) took a sudden upturn in August.
| Sep 23, 2011
Under 40 Leadership Summit
Building Design+Construction’s Under 40 Leadership Summit takes place October 26-28, 2011 Hotel at the Monteleone in New Orleans. Discounted hotel rate deadline: October 2, 2011.
| Sep 20, 2011
Jeanne Gang wins MacArthur Fellowship
Jeanne Gang, a 2011 MacArthur Fellowship winner described by the foundation as "an architect challenging the aesthetic and technical possibilities of the art form in a wide range of structures."
| Sep 20, 2011
Francis Cauffman wins two IDA design awards
The PA/NJ/DE Chapter of the International Interior Design Association (IIDA) has presented the Francis Cauffman architecture firm with two awards: the Best Interior Design of 2011 for the W. L. Gore offices in Elkton, MD, and the President’s Choice Award for St. Joseph’s Regional Medical Center in Paterson, NJ.
| Sep 20, 2011
PPG, Pleotint to co-market environmentally adaptive glazing technology with low-e glass
Laminated between two lites of glass, SRT interlayer may be used monolithically or within an insulating glass unit.
| Sep 19, 2011
Portland team hired as LEED and commissioning consultants for $5.5B downtown sustainable project in Qatar
The $5.5 billion sustainable downtown regeneration project underway by Msheireb Properties will transform a 76 acres site at the centre of Doha, Qatar’s capital city, recreating a way of living that is rooted in Qatari culture, attracting residents back to the city center and reversing the trend for decentralization.


