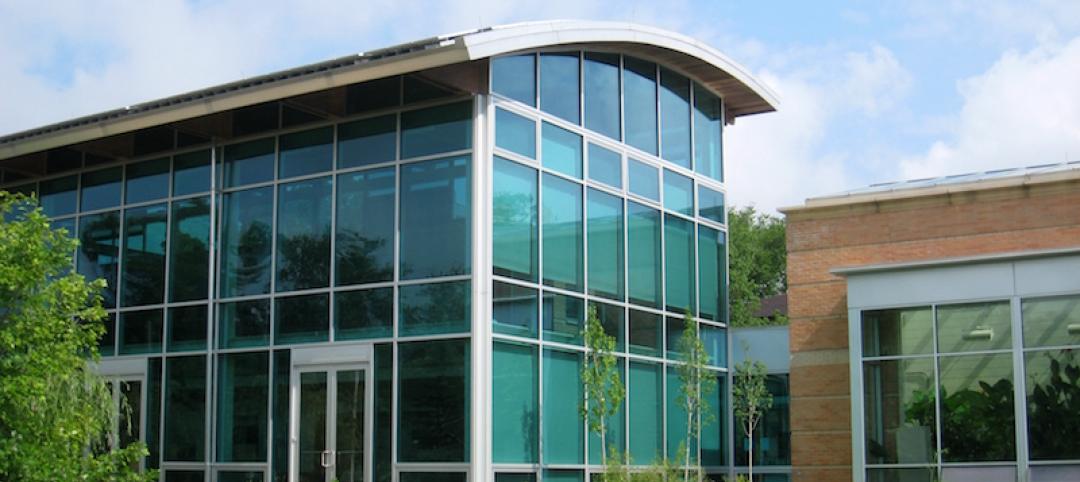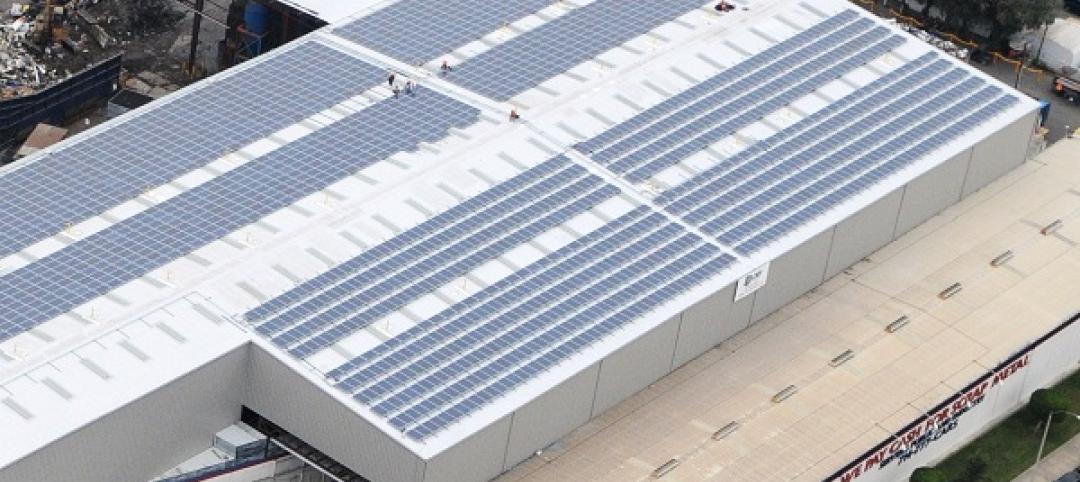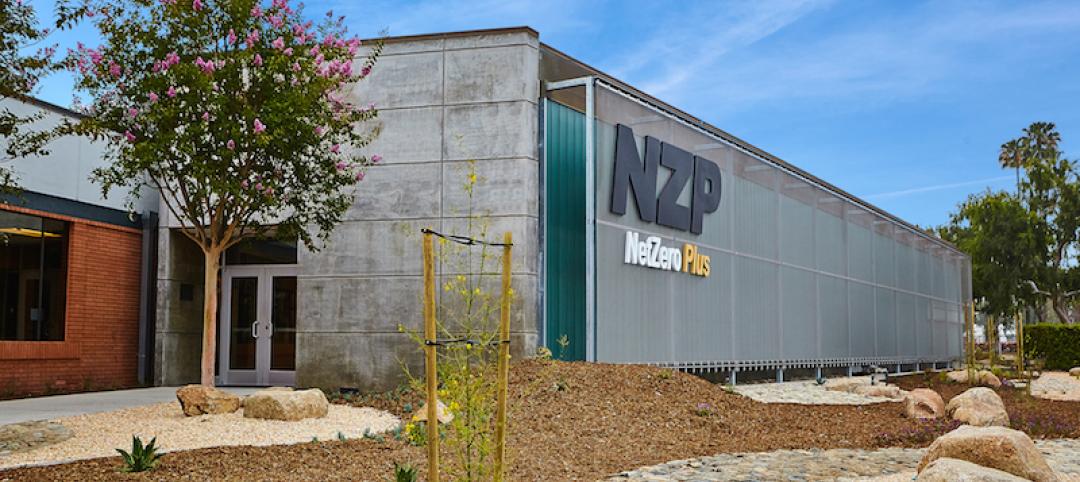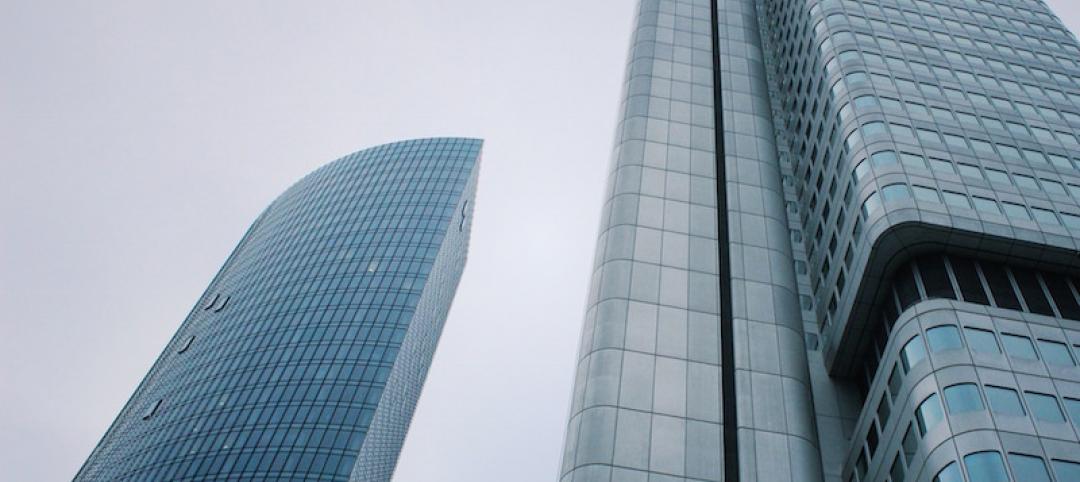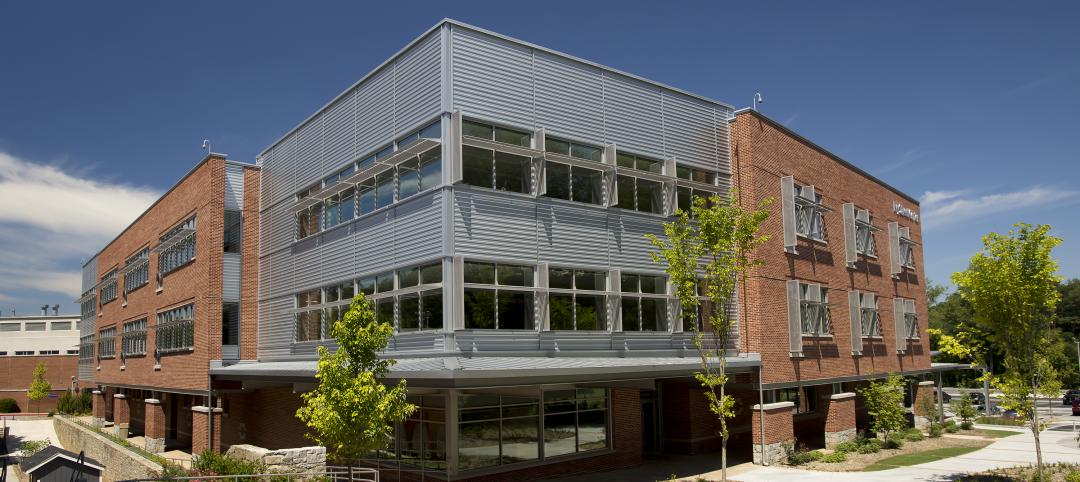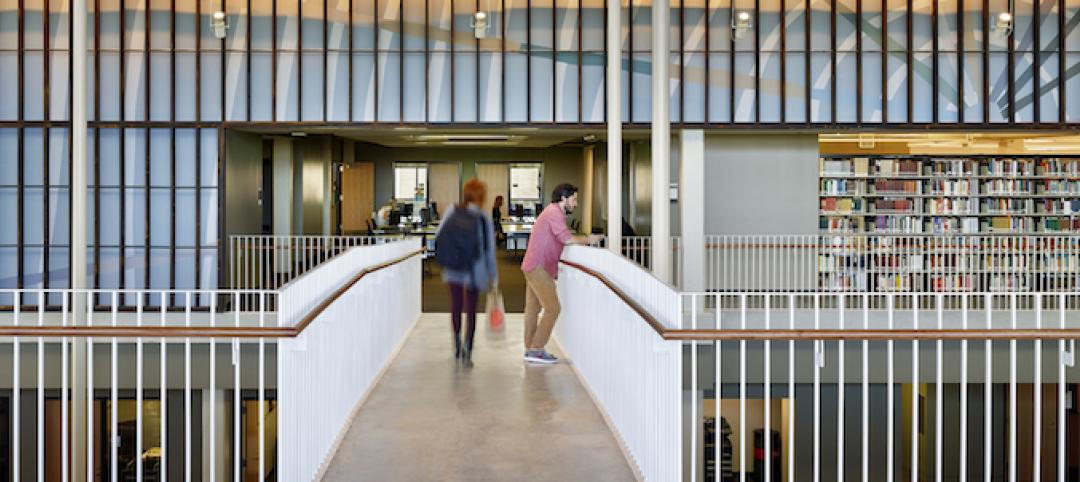 |
| HKS used its ARCHengine virtual environment to allow season ticket holders to see different views and angles of the $1 billion Cowboys stadium project. |
4. Architectural Visualization through Gaming Technology
ARCHengine was able to show different views
from different seats and allow potential season ticket holders to walk, or fly, through the stadium. Now, other visualization programs are following Carmichael's lead and using gaming engines to show architectural design.5. Free Online Design Tool for Energy Estimating and Evaluation
To help its 1,500-plus architects design energy-efficient buildings toward meeting AIA's 2030 Challenge, Perkins+Will in April launched an online energy estimating and evaluation tool for new construction and retrofit projects. The firm made the tool available to the public for free at http://2030e2.perkinswill.com.
The 2030 e2 Energy Estimating Tool allows users to set targets in four key areas—energy efficiency, on-site renewable energy, grid-supplied renewable energy, and green power offsets—and assess a building's design against the goals of the 2030 Challenge, which calls for an immediate 50% reduction in carbon emissions of buildings and carbon neutrality by 2030.
Plug in the project name, location, and start date, as well as key energy-related information such as regional fuel mix and baseline energy use for the area, and the tool automatically tracks progress toward 2030.
"The 2030 e2 Energy Estimating Tool allows designers to explore different percentages of these elements to achieve the 2030 goals," says Doug Pierce, AIA, LEED, senior associate in Perkins+Will's Minneapolis office and developer of the tool. "Additionally, the tool can be used over and over to confirm 2030 compliance throughout the life of the project." |
| This model, seen on the Web in the ICEvision viewer, allows full examination of the architect’s Revit model. The client used the viewer to “fly” up to his office window to see what his sightline would be like during a game. |
6. Easy AutoCAD and Revit File Sharing
 |
| An example of how BIM virtual mockups work: The fi rst fi gure shows a point on a roof where a radius needed to intersect with a tangent. However, the meeting point left no room for construction workers to caulk or fl ash the joint. |
 |
| The virtual mockup in the second figure shows how JE Dunn and its architect modeled a solution during the design stage that would permit worker access to the point of contention, thus saving a costly change order during construction. |
7. BIM Virtual Mockups Found to be Less Expensive than Physical Mockups
BD+C's Giants BIM adoption list
) is also using 3D models for constructability analysis, including field conditions. All information (even 2D CAD) that JE Dunn receives from their architects on big projects is put into a 3D model. From there, virtual mockups are created to make sure construction conditions, such as room for a ladder and a worker to flash or caulk a joint, are checked out and confirmed to be buildable (see example below). |
| With Double-Take data backup, Gould Evans’s main server is in constant contact with an SRO image server. Double-Take replicates and compresses the backup data to take up less space. |
8. Backup Software Saves Data, Money at Gould Evans
Gould Evans needed to trim the cost of its tape-only data storage and backup system. IT manager Chet LaBruyere wanted to improve the accessibility of the system to all 150 Gould Evans employees in the firm's five offices—Kansas City, Mo., Lawrence, Kan., Phoenix, Tampa, and San Francisco—and reduce the risk of data loss between them. After testing several systems, LaBruyere decided to go with Riverbed WAN technology and data replication software from Double-Take. This solution enabled Gould Evans to store all of its backed-up data on one SRO image server accessible to all offices. Double-Take's replication software is hardware agnostic, so it can back up work from Mac, LINUX, or Windows computers. The new system reduces backup labor from 36 human-hours a week to one or two human-hours a week and saves $55,250 a year, plus another $8,400 in annual savings in tape media. Double-Take's system has reduced the total amount of data on Gould Evans's servers by 52% while more than doubling their WAN's bandwidth capacity.
Related Stories
Energy | Sep 13, 2016
Oberlin College to hold conference on post-fossil fuel economy
The gathering will address climate change and new sources of energy.
Sustainability | Aug 30, 2016
New federal project plans must include climate impacts
Agencies must quantify the specific impacts when possible.
Energy Efficiency | Aug 17, 2016
Investor Confidence Project aimed at raising trustworthiness on energy efficiency projects
The new initiative screens projects to see if they are investor-ready.
Sponsored | Energy Efficiency | Jul 27, 2016
Metal Roofs Have Solar Advantage
A large roof can become a resource that saves significant money on energy consumption and helps reduce emissions of CO2 and it turns out metal roofs make excellent hosts for solar panels.
Sponsored | Energy Efficiency | Jul 8, 2016
Solar carports power Major League Soccer stadium in Utah
Wanting to capitalize on the abundant energy produced by the sun, the Real Salt Lake professional soccer club built carports in the parking lot using MBCI metal roofing with solar panels. The panels generate 73% of the stadium’s total power needs.
Energy Efficiency | Jun 13, 2016
The nation’s largest net zero-plus commercial building retrofit opens in L.A.
The goal of the Net Zero Plus Electrical Training Institute is for this structure to become a model for emergency operations centers for communities.
Sustainability | Jun 8, 2016
New program certifies the performance of existing buildings in the U.S.
BREEAM USA, an offshoot of a program already in place in Europe, aims to ease the point of entry.
Sponsored | Energy Efficiency | May 16, 2016
Metal wall panels’ deep shadow lines break up massing of Georgia school
Marist School, a private Roman Catholic college preparatory school, creates a highly-sustainable structure on its campus.
Green | May 16, 2016
Development team picked for largest Passive House project in North America
The 24-story curved building would be 70% more efficient than comparable housing in New York City.
Green | Apr 27, 2016
Top 10 green building projects for 2016
The Exploratorium at Pier 15 in San Francisco and the West Branch of the Berkeley Public Library are two of the projects recognized by AIA COTE as the top green buildings of 2016.


