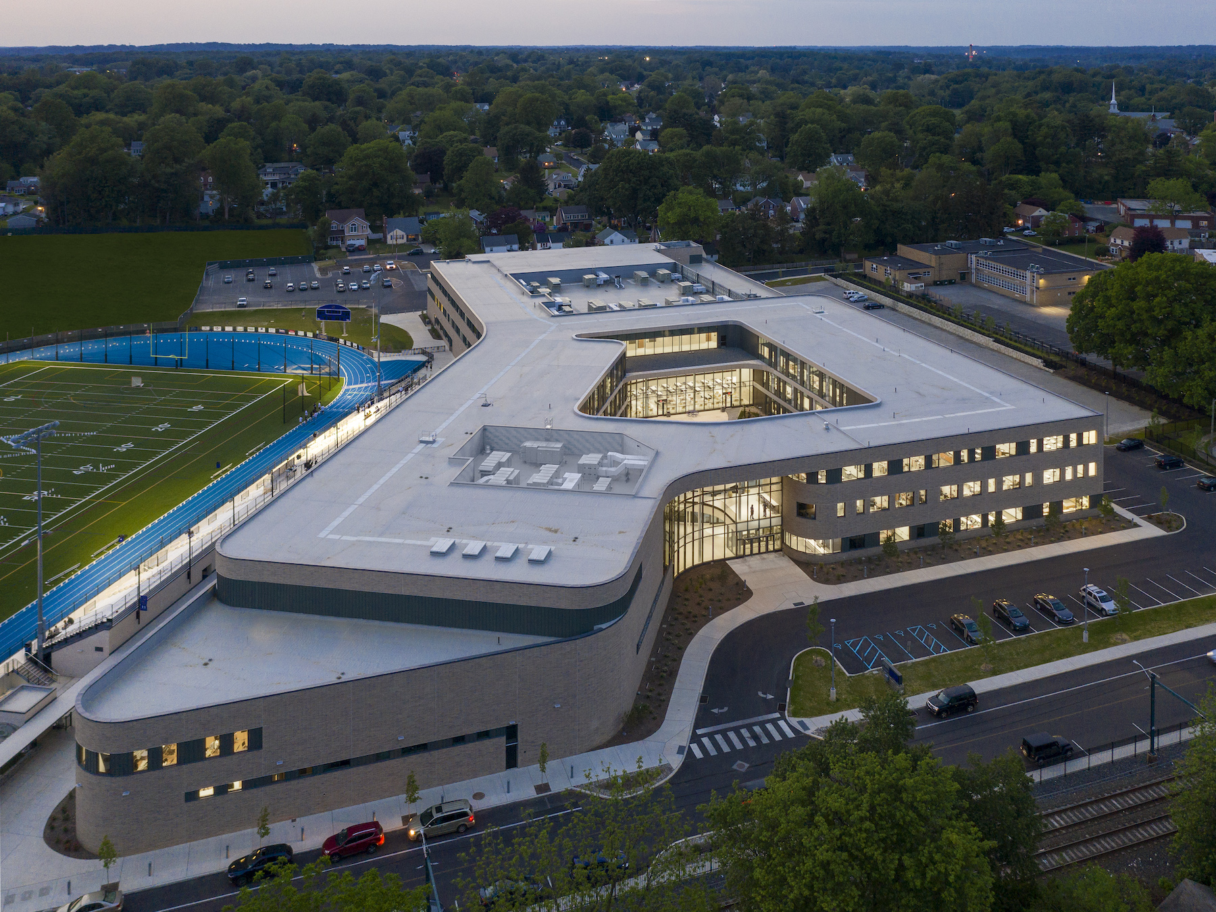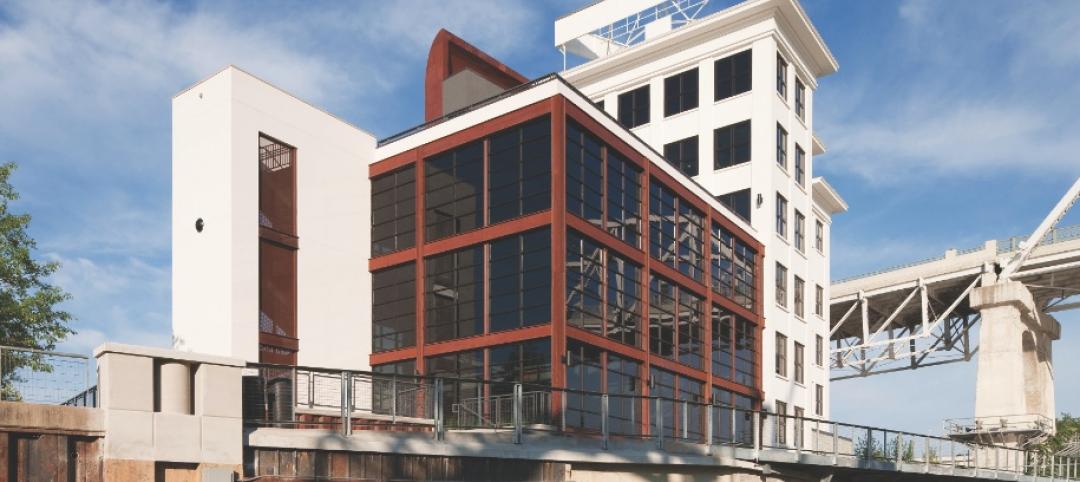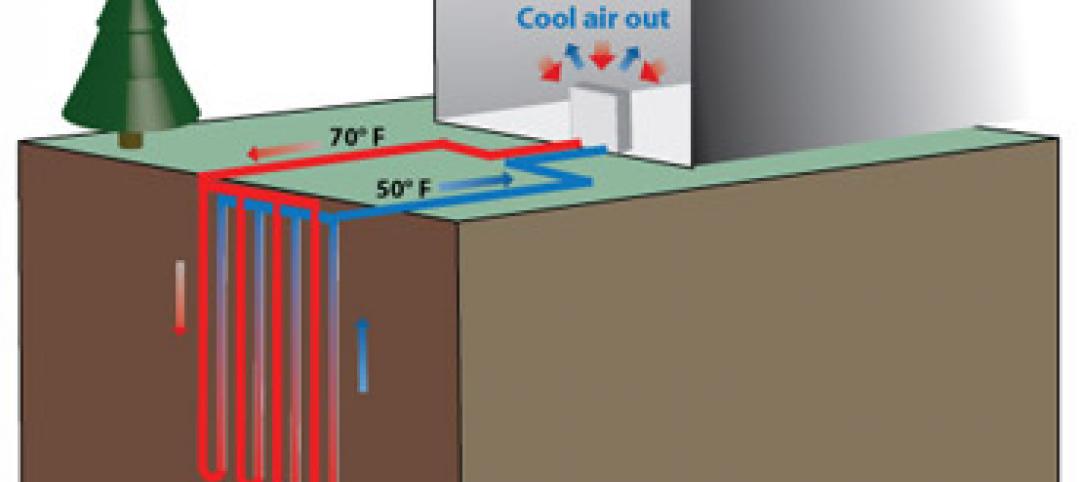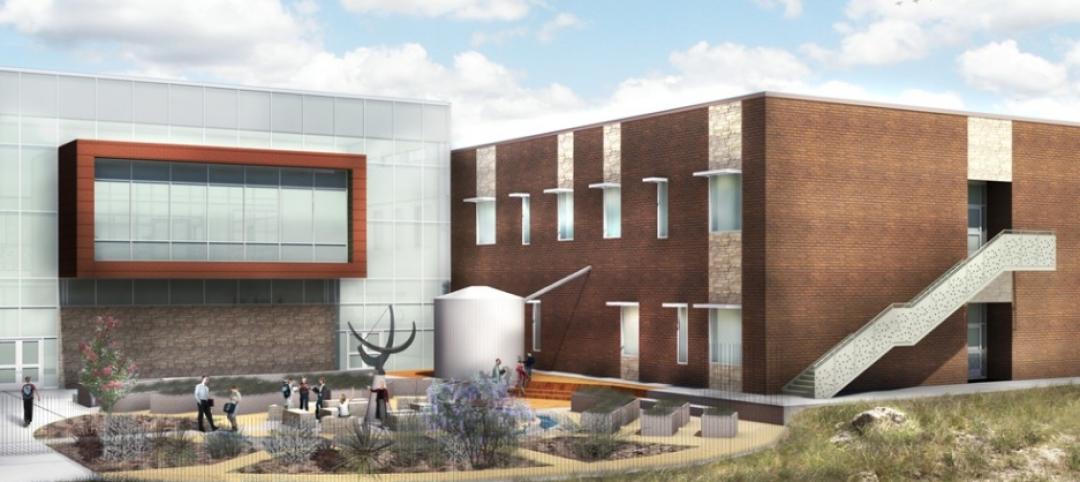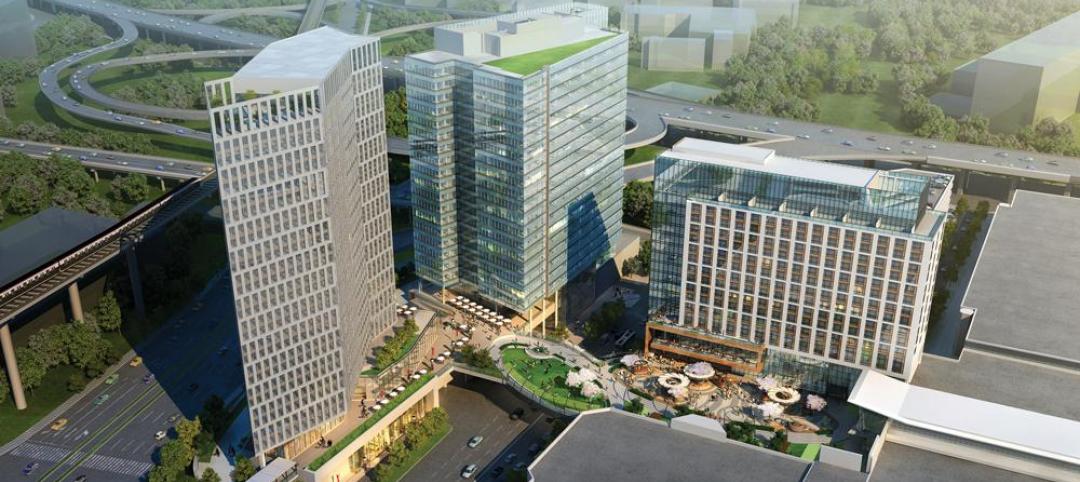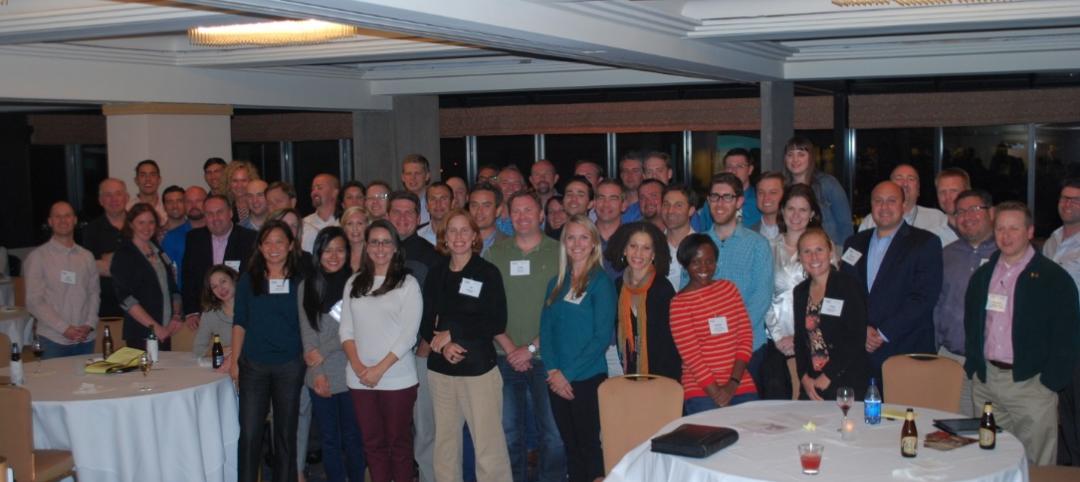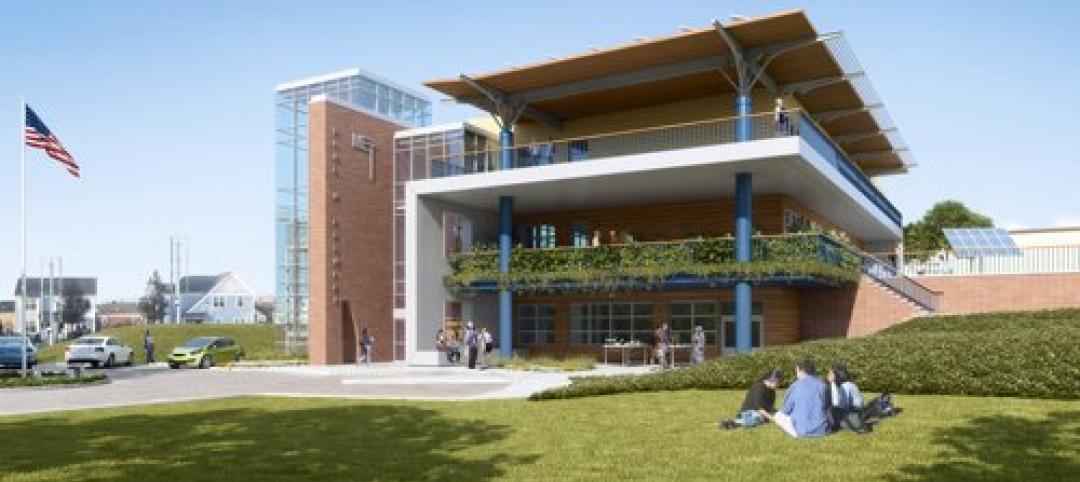Springfield High School, in the suburbs of Philadelphia, dated back to 1953, was well passed its expiration date. To replace that aging building, Springfield’s school board called upon architect Perkins & Will to design a new, 230,000-sf facility that is separated into three zones—academic, physical education, and visual and performing arts—within somewhat smaller footprint.
Construction of this three-story project—which sits on a former baseball field and had been in the works since 2009—began in 2018, at an estimated cost of $130 million, and opened for 1,500 students in 2021. The project’s Building Team included E.R. Stuebner (GC), Boro Construction (ME and EE), and Stan-Roch Plumbing (PE).
The exterior design of the new school is distinguished by an outer shell of curving beige brick and glass. Daylight fills the school’s wood-paneled hallways and ceilings, as well as its open learning commons that are placed strategically throughout the academic zone to allow for informal student interactions.
The school highlights a popular recent design trend by allowing its library to “spill” into its cafeteria, thereby creating another informal learning area. (The cafeteria and auditorium can be used for public events, too.
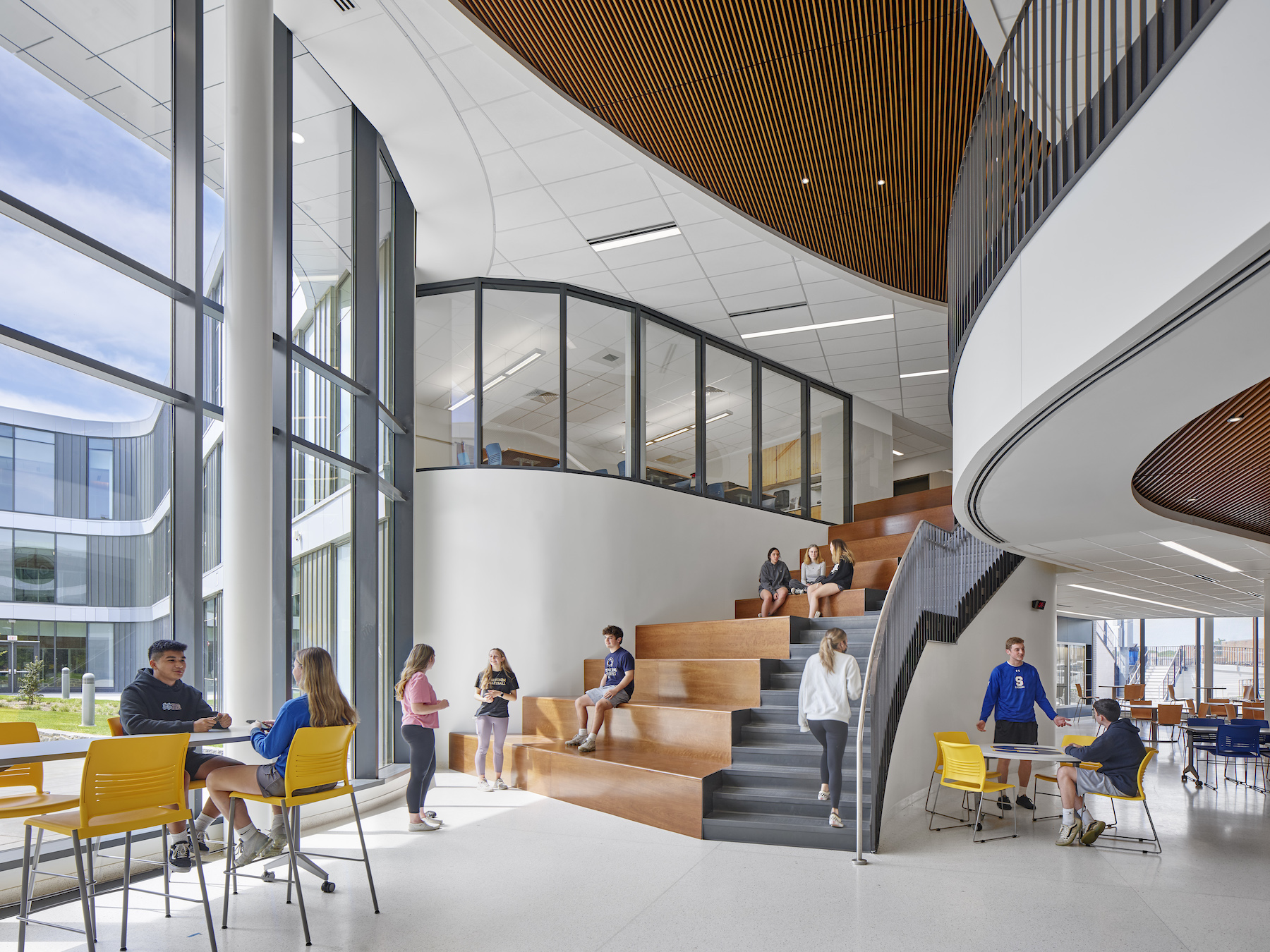
Common spaces open directly onto the large courtyard, whose inner periphery is made up of glass and metal panels that separate it from the outer space. This flexibility accommodates a range of activities, and connects the facility to the surrounding community.
MULTIFUNCTIONAL SPACES
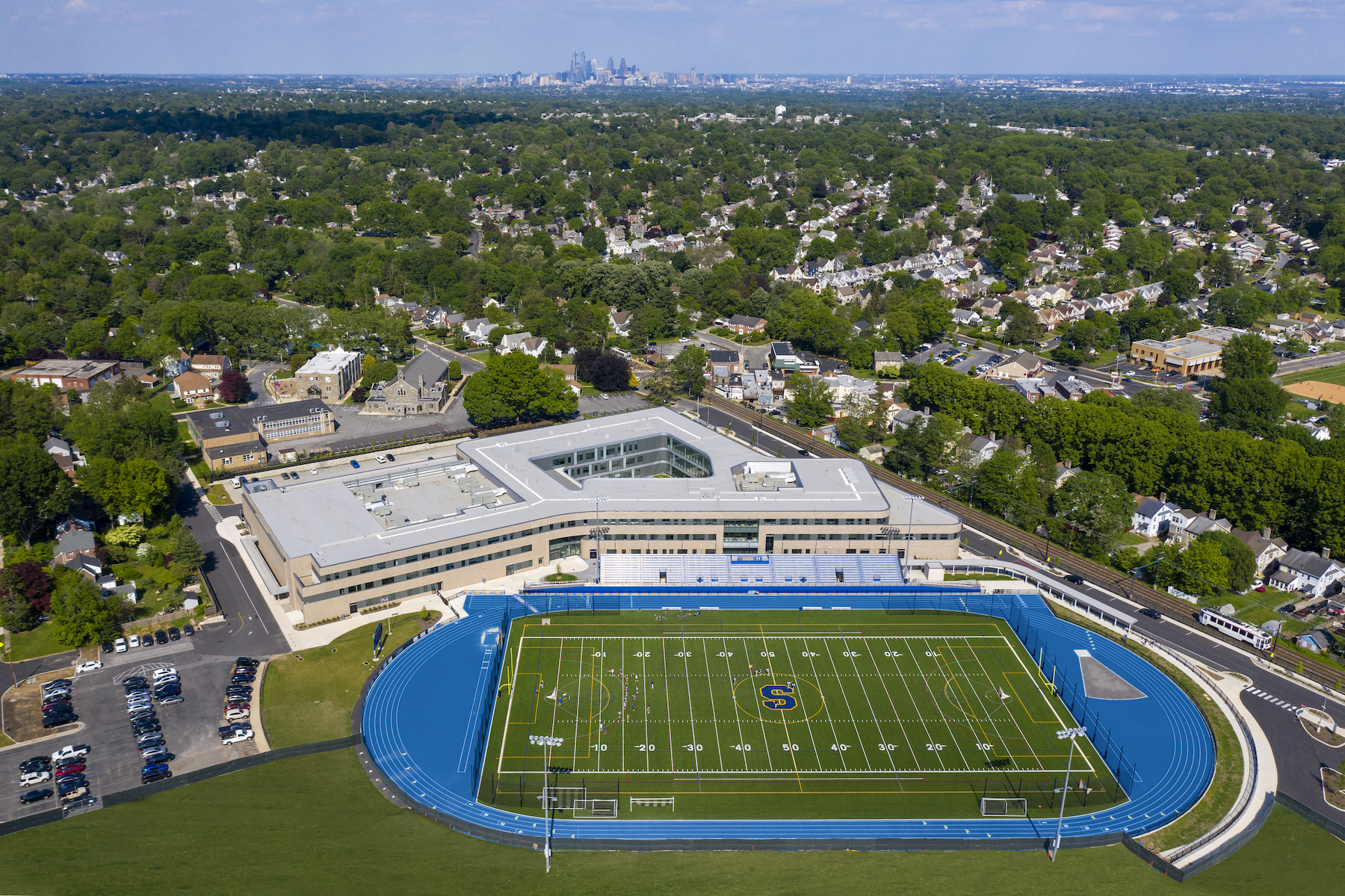
Because of its smaller footprint, the school’s most heavily used spaces—such as its lobby, cafeteria, and courtyard—are set up for greater efficiency. For example, the cafeteria can serve as “pre-function” space for the gym and for community space during evening hours. The school’s gyms open to each other, and therefore can handle overflow seating during events.
The smaller building is also more energy efficient, and allows for easier sharing of amenities. And by focusing density closer to the town’s urban core, the school’s playfields are positioned as virtual extensions of nearby Whiskey Run Creek and Spring Valley Park.
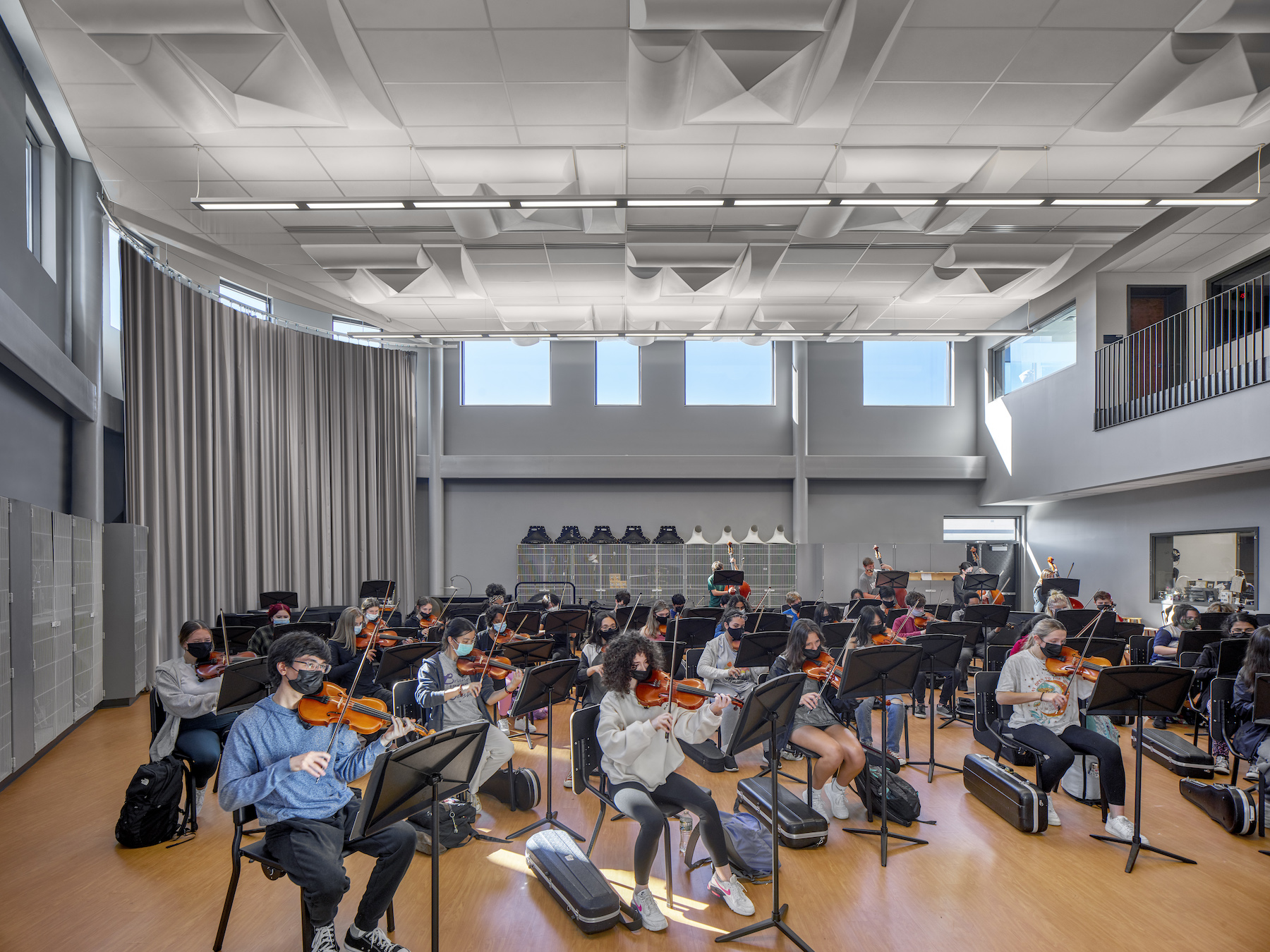
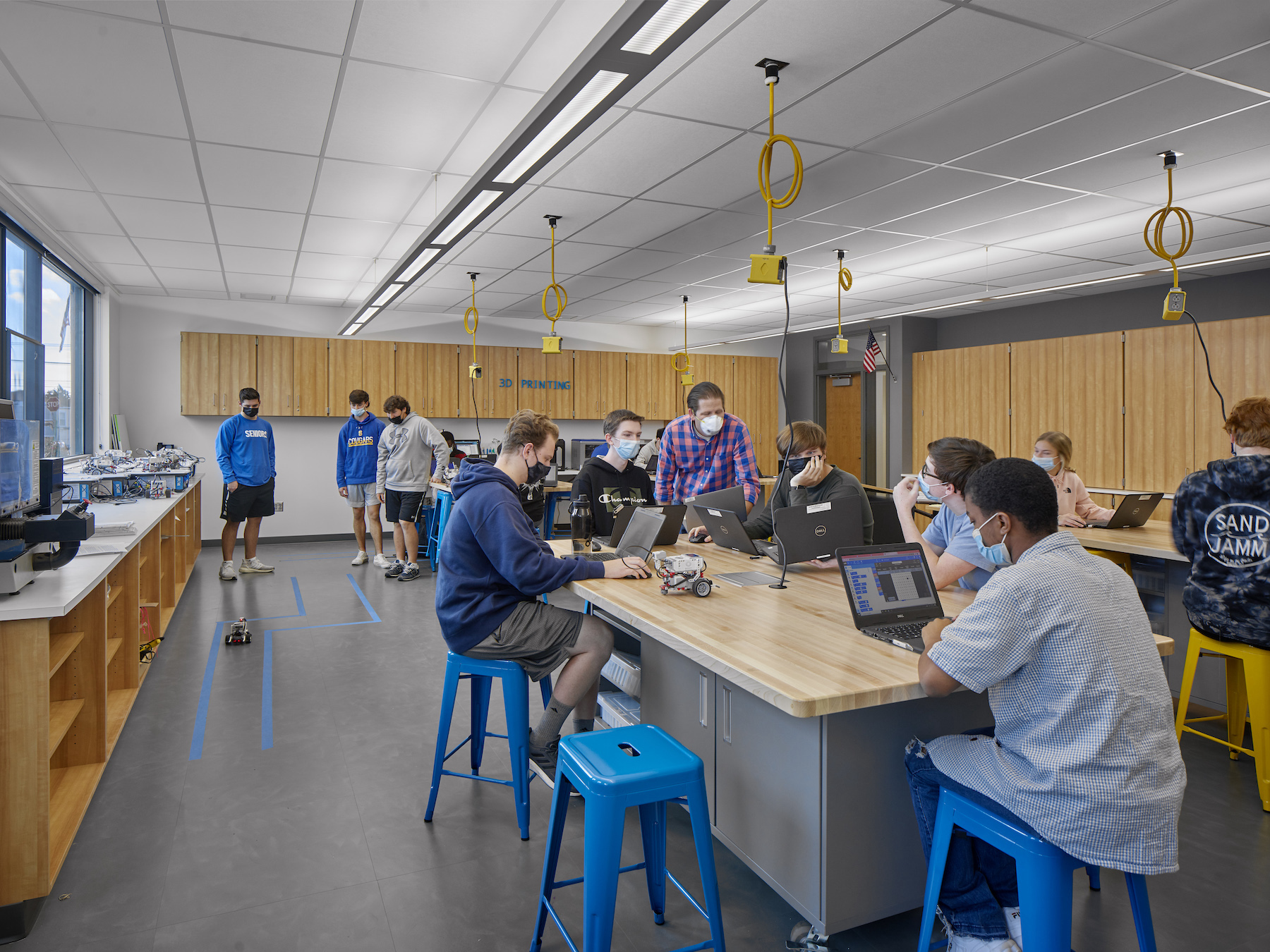
The new school is within walking distance of the town, and adjacent to public transportation. Indeed, the school is organized to provide access to the public: the auditorium, for example, is located off the main entrance so it can be used by the community for non-school events. Practice fields are open to the public. And in phase two of this redevelopment, the site of the old school will become a green space in the heart of the town’s residential area.
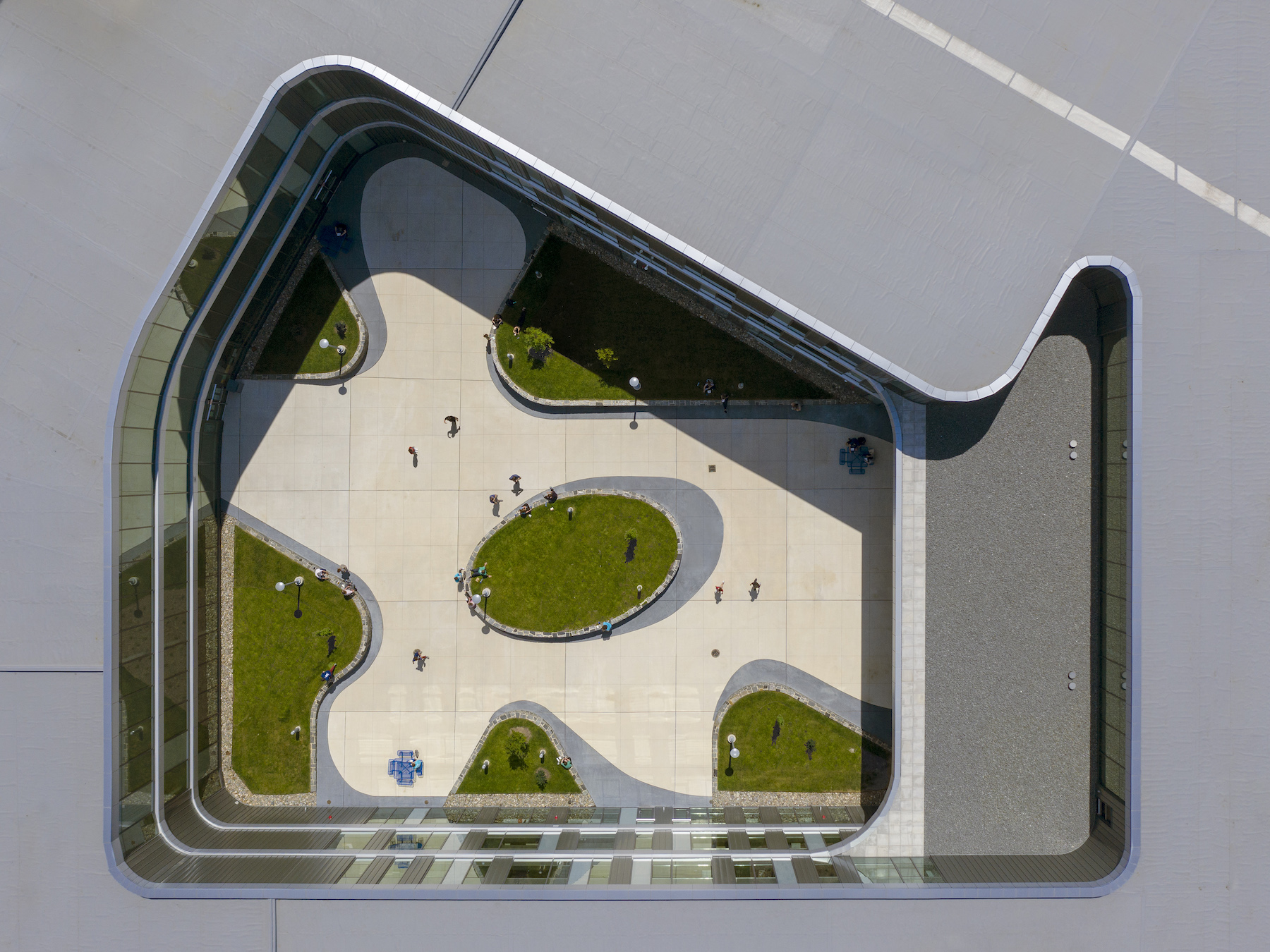
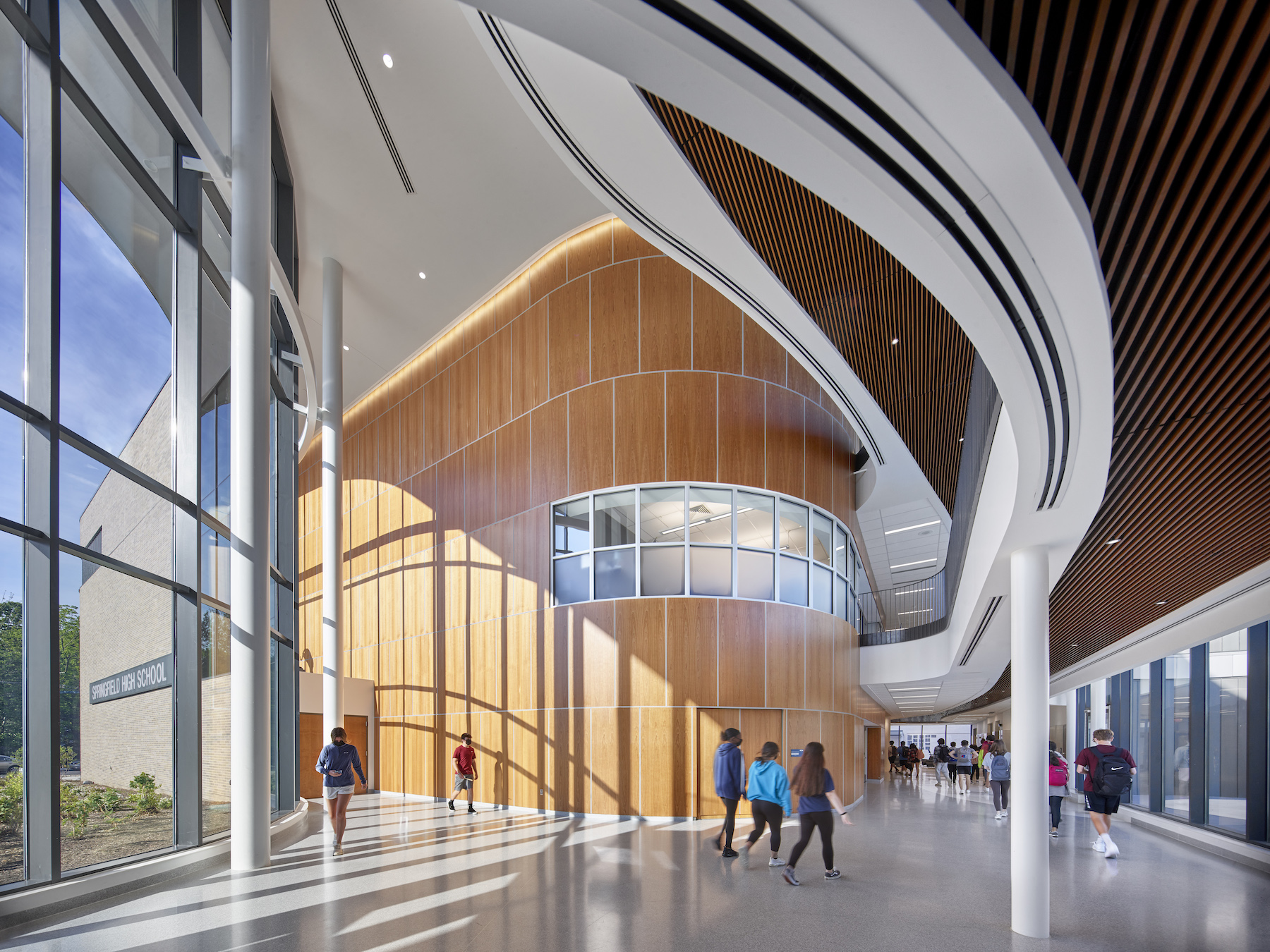
Related Stories
| Nov 18, 2013
ASSA ABLOY, CertainTeed team up to tackle classroom acoustics
The new alliance has uncovered easily accessible solutions to address these acoustical challenges and reduce the sound reverberation that further complicates noise issues.
| Nov 15, 2013
Greenbuild 2013 Report - BD+C Exclusive
The BD+C editorial team brings you this special report on the latest green building trends across nine key market sectors.
| Nov 13, 2013
Installed capacity of geothermal heat pumps to grow by 150% by 2020, says study
The worldwide installed capacity of GHP systems will reach 127.4 gigawatts-thermal over the next seven years, growth of nearly 150%, according to a recent report from Navigant Research.
| Nov 5, 2013
Net-zero movement gaining traction in U.S. schools market
As more net-zero energy schools come online, school officials are asking: Is NZE a more logical approach for school districts than holistic green buildings?
| Oct 30, 2013
11 hot BIM/VDC topics for 2013
If you like to geek out on building information modeling and virtual design and construction, you should enjoy this overview of the top BIM/VDC topics.
| Oct 28, 2013
Urban growth doesn’t have to destroy nature—it can work with it
Our collective desire to live in cities has never been stronger. According to the World Health Organization, 60% of the world’s population will live in a city by 2030. As urban populations swell, what people demand from their cities is evolving.
| Oct 18, 2013
Researchers discover tension-fusing properties of metal
When a group of MIT researchers recently discovered that stress can cause metal alloy to fuse rather than break apart, they assumed it must be a mistake. It wasn't. The surprising finding could lead to self-healing materials that repair early damage before it has a chance to spread.
| Oct 15, 2013
15 great ideas from the Under 40 Leadership Summit – Vote for your favorite!
Sixty-five up-and-coming AEC stars presented their big ideas for solving pressing social, economic, technical, and cultural problems related to the built environment. Which one is your favorite?
| Oct 7, 2013
10 award-winning metal building projects
The FDNY Fireboat Firehouse in New York and the Cirrus Logic Building in Austin, Texas, are among nine projects named winners of the 2013 Chairman’s Award by the Metal Construction Association for outstanding design and construction.
| Oct 7, 2013
Geothermal system, energy-efficient elevator are key elements in first net-zero public high school in Rhode Island
The school will employ a geothermal system to heat and cool a portion of the building. Other energy-saving measures will include LED lighting, room occupancy sensors, and an energy-efficient elevator.


