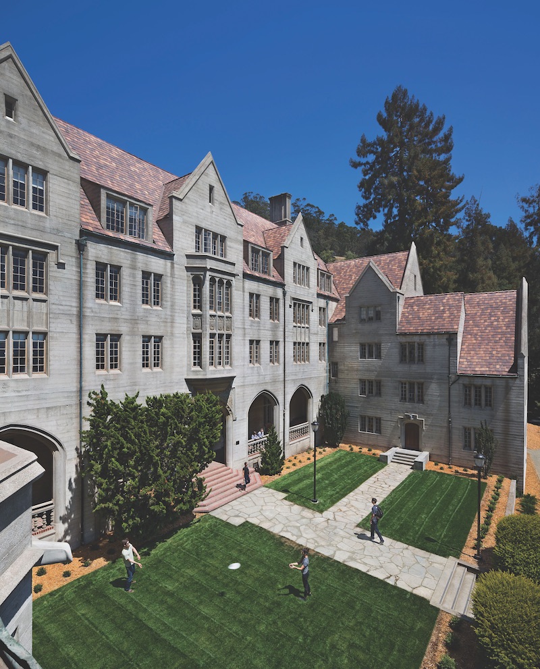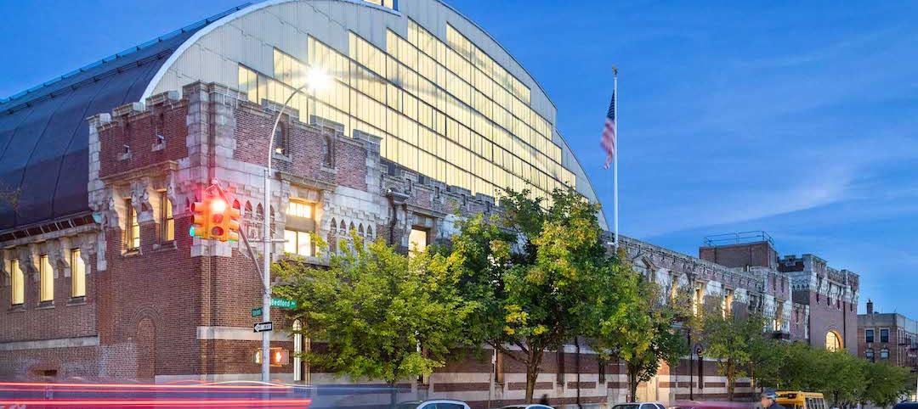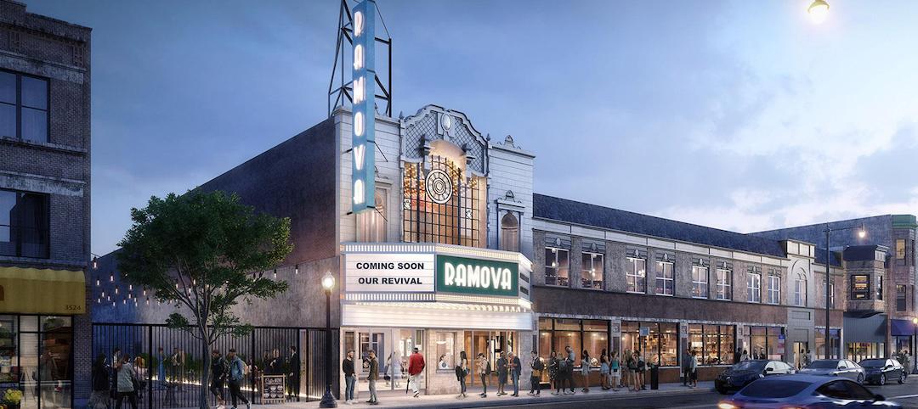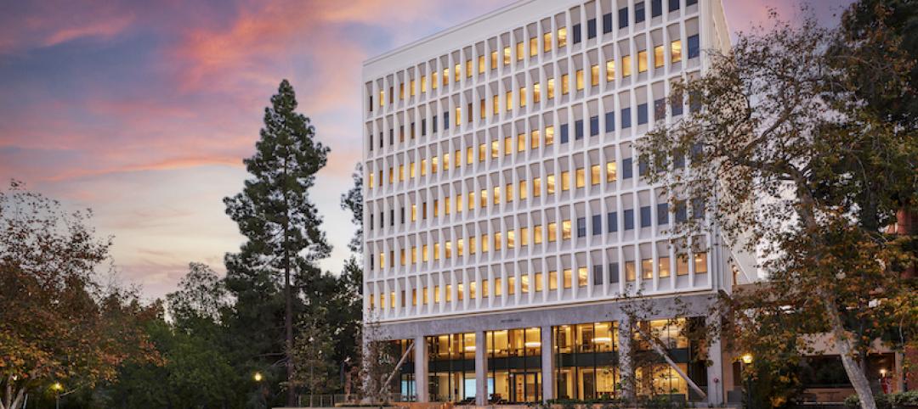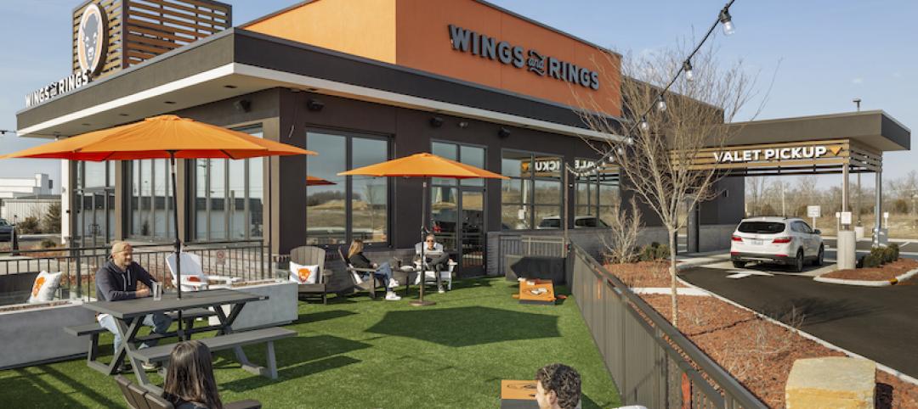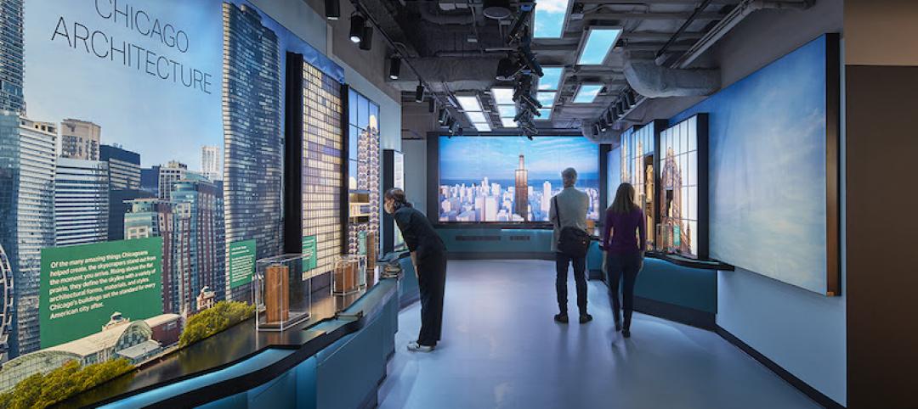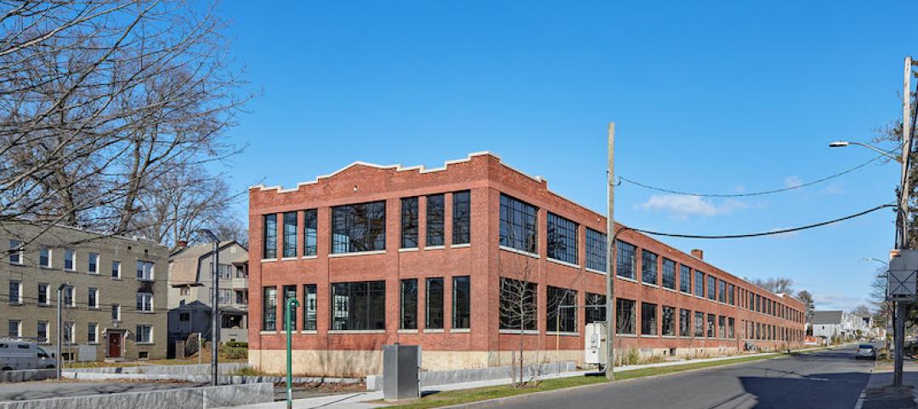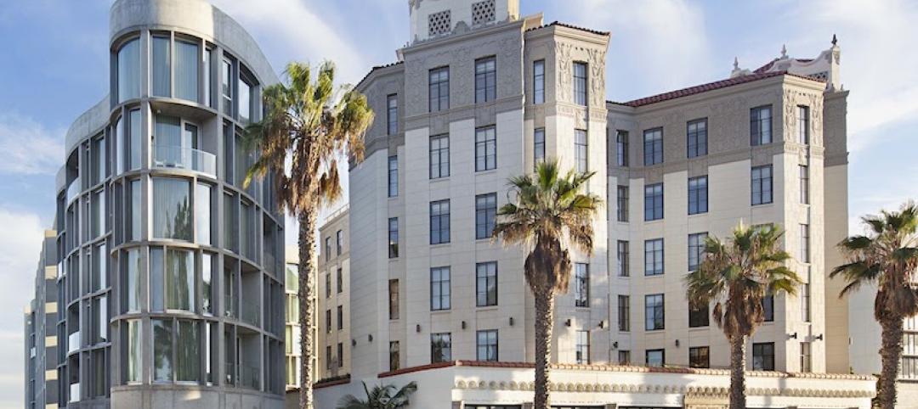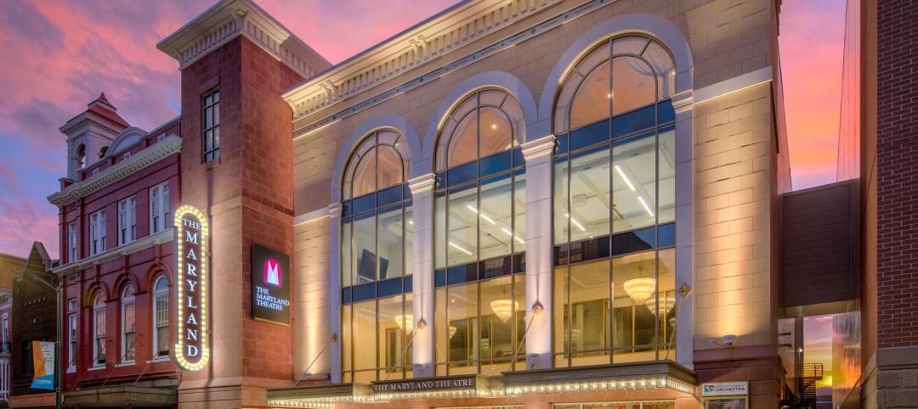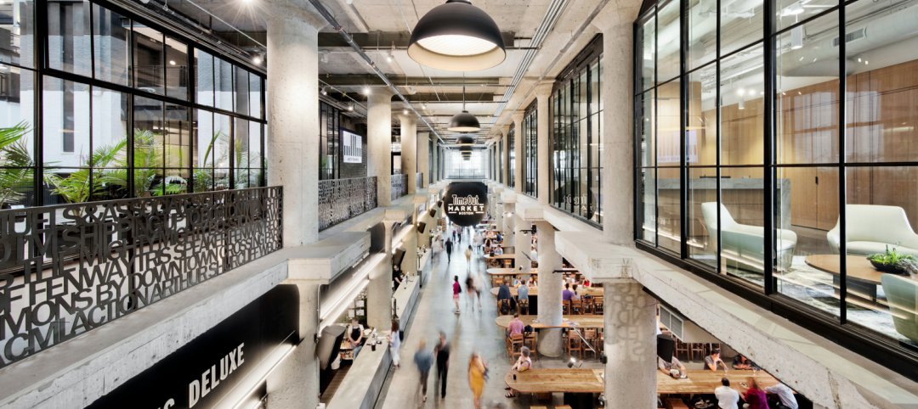It took 11 years and creative financing through a public-private partnership to resurrect UC Berkeley’s Bowles Hall, the nation’s first residential college. Built in 1928 and listed on the National Register of Historic Places, the Gothic-style building became too expensive to maintain and fell into disrepair over the years.
This project involved the renovation and restoration of the 57,000-sf hall, and the construction of a 4,200-sf addition. The Reconstruction Awards judges noted the project team’s meticulous work in revitalizing the historic structure, including the manual removal and reinstallation of 20,000 historic clay roof tiles (most of them mortared directly onto the roof); the construction of concrete walls, concrete mat foundations, and a buttress to strengthen the building against earthquakes; and the reconfiguration of the layout of the dorms to accommodate modern living needs, with Wi-Fi, central heating, and en suite baths. The team also cleverly converted underutilized attic space into the dean’s apartment.
Project Summary
Honorable Mention
Building Team: Clark Construction Group (submitting firm, GC) Bowles Hall Foundation (owner) EdR (developer) Pyatok (architect) Maffei Structural Engineering (SE) ACCO Engineered Systems (ME) Royal Electric Co. (EE) Pan-Pacific (PE).
Details: 61,200 sf. Total cost: $27.1 million. Construction time: June 2015 to August 2016. Delivery method: CM at risk.
SEE ALL OF THE 2017 RECONSTRUCTION AWARD WINNERS HERE
Related Stories
Reconstruction & Renovation | Nov 15, 2021
Marvel transforms the historic Bedford Armory into a community hub
The project is located in Crown Heights, Brooklyn.
Reconstruction & Renovation | Oct 13, 2021
Restoration of Ramova Theater in Chicago’s Bridgeport Neighborhood begins
The building was originally built in 1929.
University Buildings | Jul 12, 2021
UCLA building completes renovations for enhanced seismic, energy, and curriculum requirements
CO Architects designed the project.
Reconstruction & Renovation | May 20, 2021
An Ohio-based sports-themed restaurant offers a less-raucous dining experience for families
Buffalo Wings & Rings initiates a chainwide rollout of a concept designed by NELSON Worldwide.
Reconstruction & Renovation | Apr 28, 2021
SOM completes Willis Tower Skydeck transformation
The renovation includes a new exhibition and a reimagined observation deck.
Adaptive Reuse | Apr 15, 2021
The Weekly Show, Apr 15, 2021: The ins and outs of adaptive reuse, and sensors for real-time construction monitoring
This week on The Weekly show, BD+C editors speak with AEC industry leaders from PBDW Architects and Wohlsen Construction about what makes adaptive reuse projects successful, and sensors for real-time monitoring of concrete construction.
Reconstruction & Renovation | Feb 18, 2021
Connecticut’s Swift Gold Leaf Factory becomes a community job incubator
Bruner/Cott Architects designed the project.
Hotel Facilities | Feb 16, 2021
Santa Monica Professional Building restored into a modern hotel
Howard Laks Architects designed the project.
Reconstruction Awards | Feb 5, 2021
The historic Maryland Theatre is reborn in Hagerstown
The Maryland Theatre project has won a Bronze Award in BD+C's 2020 Reconstruction Awards.
Reconstruction Awards | Jan 30, 2021
Repositioning of historic Sears Roebuck warehouse enlivens Boston’s Fenway neighborhood
Developer Samuels & Associates asked Elkus Manfredi Architects to reimagine the former Sears Roebuck & Co. warehouse in Boston’s Fenway neighborhood as a dynamic mixed-use destination that complements the high-energy Fenway neighborhood while honoring the building’s historical significance.


