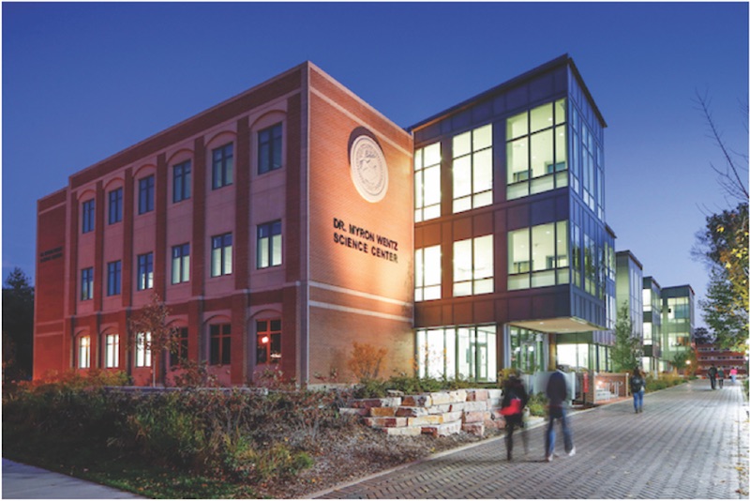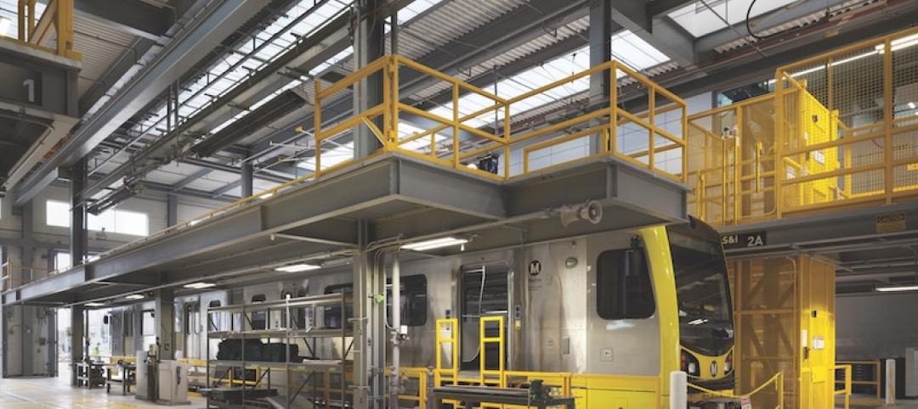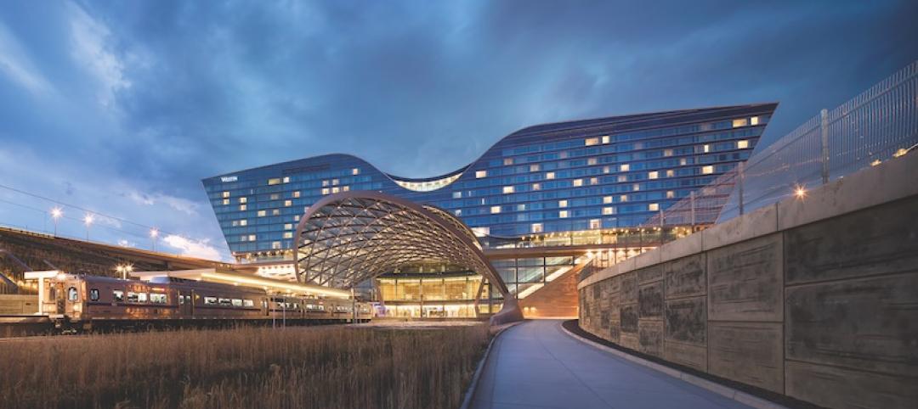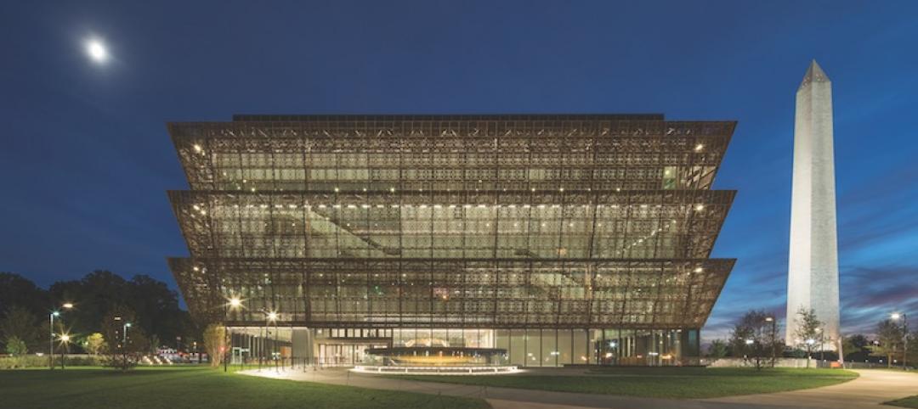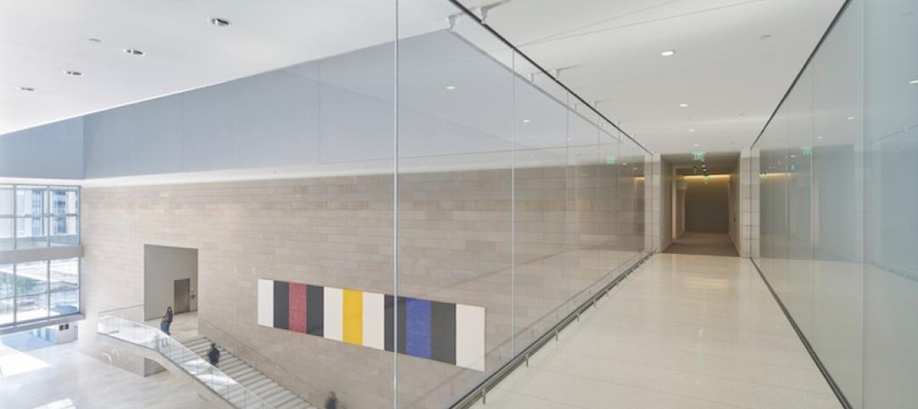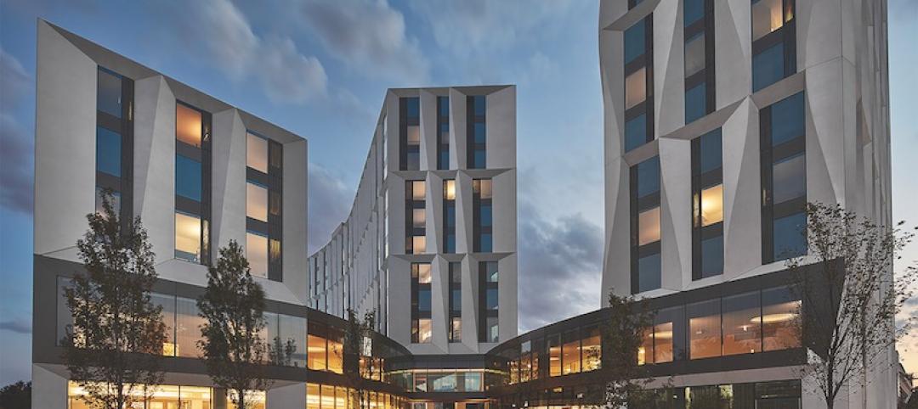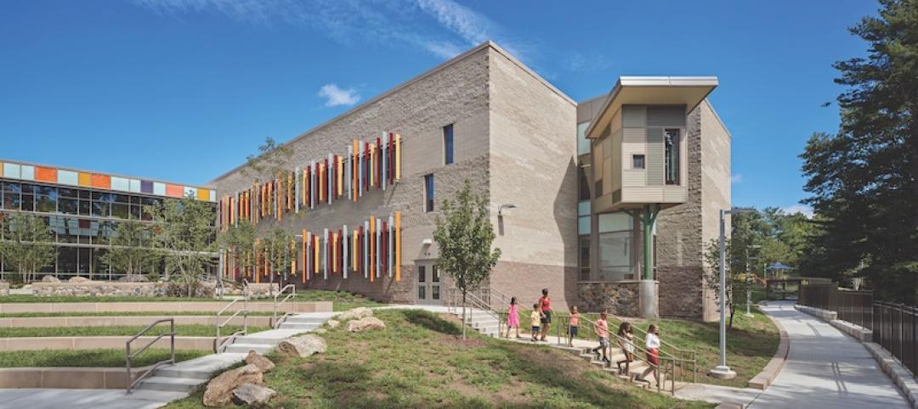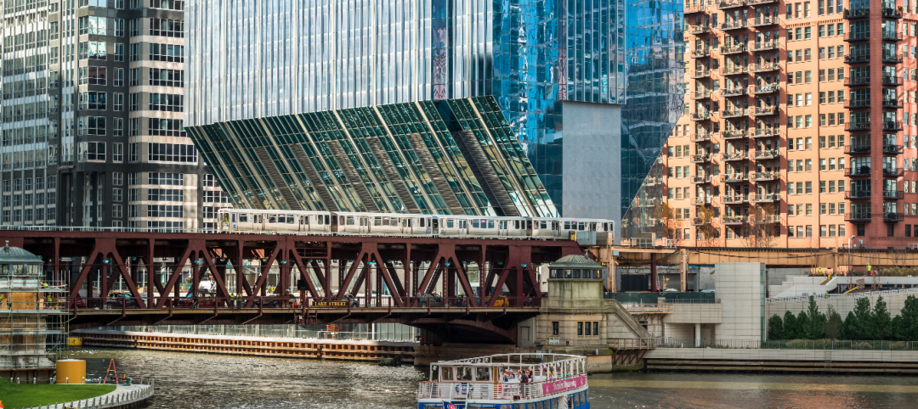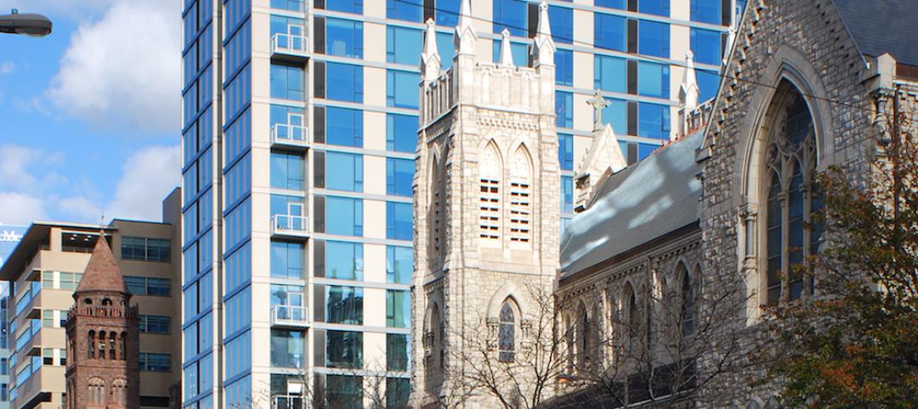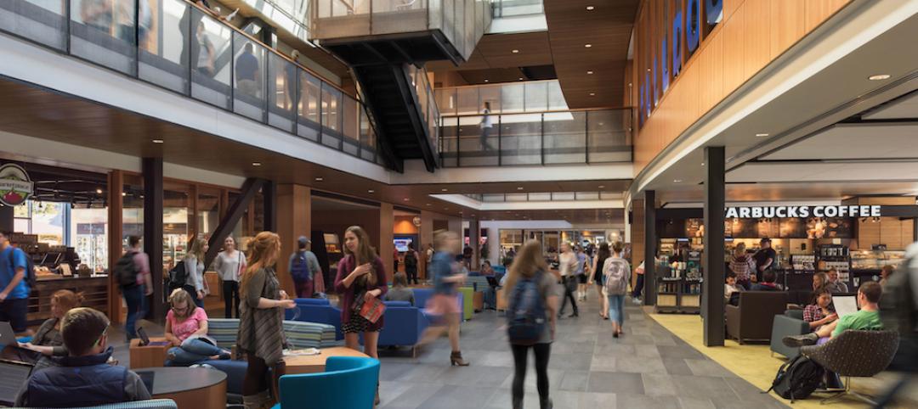Located in the heart of the third-largest suburb of Chicago—and one of its most prominent cities—North Central College has been an anchor and dedicated community member in Naperville for more than 155 years. The 3,000-student, 65-acre campus is surrounded by historic residential neighborhoods, just blocks from the quaint downtown.
The school’s newest addition, the 124,000-sf Wentz Science Center, sits on the edge of campus and was designed to engage the surrounding neighborhoods, as well as students and faculty. Public areas and flexible spaces—including a sandwich shop and events space—were incorporated into the facility to draw in the general public.
To address concerns over the size and scale of the science building, the project team worked closely with community leaders to optimize the design and programming for minimal disruption to the neighborhood. On the building’s east façade, which faces the residential neighborhood, the windows were downsized and the overall architectural expression was restrained to reflect the scale of the historic homes across the street. To minimize noise and movement, the building’s quiet functions—namely academic offices—were located along this perimeter.
By contrast, the west façade, which faces the center of campus, is designed to showcase the action within the facility. Public areas, labs, classrooms, and other lively spaces were placed along this perimeter. Large windows and three-story glass curtain wall elements maximize transparency, daylighting, and views of the campus. Electrochromic glass was installed along this façade to control solar heat gain, glare, and daylighting. The construction team built full-scale mockups to determine the best approach and to work through design and installation issues related to the dynamic glazing.
After construction commenced, the client requested that the project schedule be compressed by six weeks so that the building could be occupied by the spring semester. To meet the condensed schedule, the team employed a variety of Lean tactics, including pull-planning and streamlined overtime budgets. Rather than tracking overtime by trade, each company condensed all overtime in one collective budget. Each week during pull-planning, the team assessed what critical path trades made the most sense to work weekends based on how that work would advance the overall schedule and where the team could deliver the maximum value.
As a result, the project opened ahead of the revised schedule, and under budget.
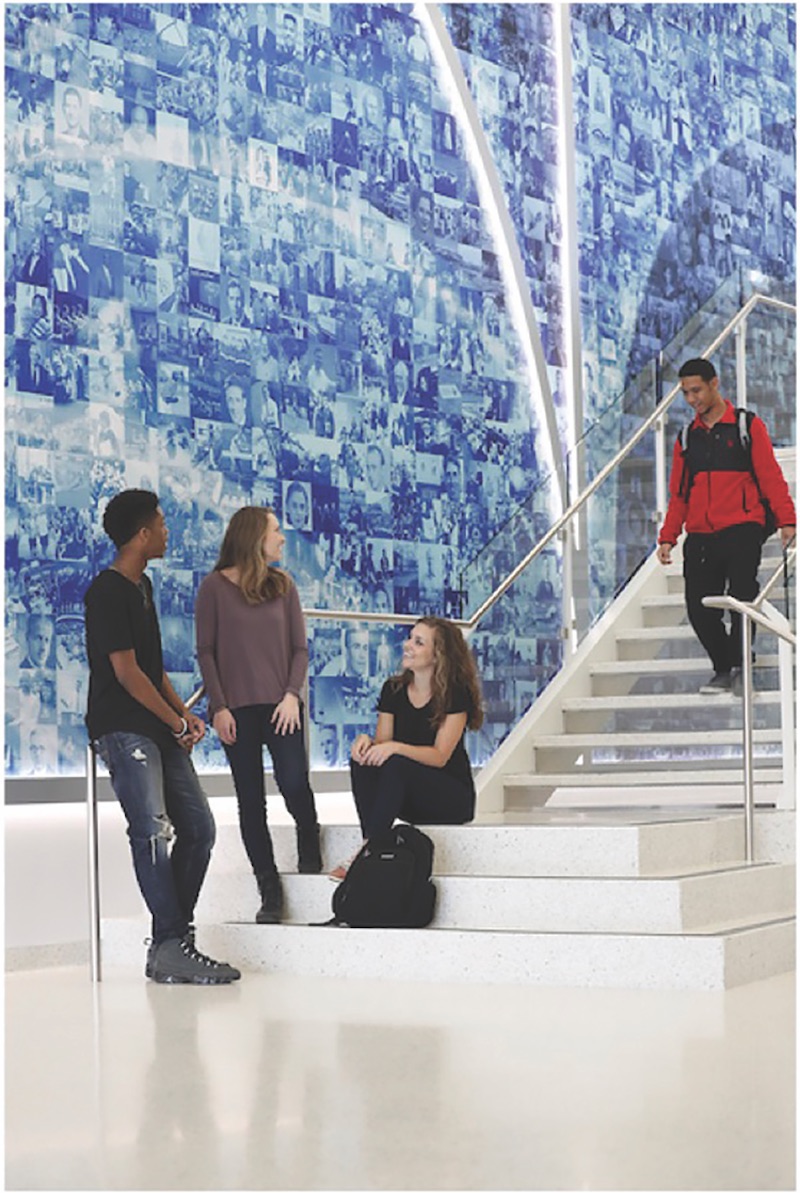 Students gather in front of the Golden Ratio Wall art installation, which symbolizes the building’s goal: to connect the arts and history with math and science. Steve Woltmann Photography.
Students gather in front of the Golden Ratio Wall art installation, which symbolizes the building’s goal: to connect the arts and history with math and science. Steve Woltmann Photography.
Building Team — Submitting firm, general contractor Pepper Construction Owner North Central College Architect, structural engineer Holabird & Root Civil engineer Cemcon MEP engineer Ketchmark & Associates Owner’s rep. CBRE
General Information — Size 139,000 sf Construction cost $60 million Construction time July 2015 to March 2017 Delivery method CM at risk
RETURN TO THE 2018 BUILDING TEAM AWARDS LANDING PAGE
Related Stories
Building Team Awards | Jun 8, 2017
Narrow site, broad vision: LA Metro Light Rail Operations & Maintenance Facility
Gold Award: A slender building site had direct implications for the design of this light-rail facility.
Building Team Awards | Jun 8, 2017
Missing link: Denver International Airport and Transit Center
Gold Award: A new mixed-use transit center fulfills Denver’s 28-year plan to improve access to the nation’s fifth-busiest airport.
Building Team Awards | Jun 7, 2017
Rising above adversity: National Museum of African American History and Culture
Gold Award: The Smithsonian Institution’s newest museum is a story of historical and construction resolve.
Building Team Awards | Jun 7, 2017
Justice league: United States courthouse
Gold Award: The Building Team for L.A.’s newest courthouse went way beyond what was expected.
Building Team Awards | Jun 7, 2017
Blurring the lines: University of Chicago North Residential Commons
Gold Award: The University of Chicago’s new Residential Commons is part campus, part community.
Building Team Awards | Jun 7, 2017
Rebuilding to heal: Sandy Hook Elementary School
Gold Award: Community involvement was paramount as Newtown, Conn., replaced the school where a mass shooting occurred.
Building Team Awards | Jun 6, 2017
Nerves of steel: 150 North Riverside
Platinum Award: It took guts for a developer and its Building Team to take on a site others had shunned for most of a century.
Building Team Awards | Jun 1, 2016
Multifamily tower and office building revitalize Philadelphia cathedral
The Philadelphia Episcopal Cathedral capitalizes on hot property to help fund much needed upgrades and programs.
Building Team Awards | Jun 1, 2016
Central utility power plant takes center stage at UC San Diego Jacobs Medical Center
An undulating roof, floor-to-ceiling glass, and façade scheme give visual appeal to a plant that serves the 10-story medical center.
Building Team Awards | May 31, 2016
Gonzaga's new student center is a bustling social hub
Retail mall features, comfortable furniture, and floor-to-ceiling glass add vibrancy to the new John J. Hemmingson Center.


