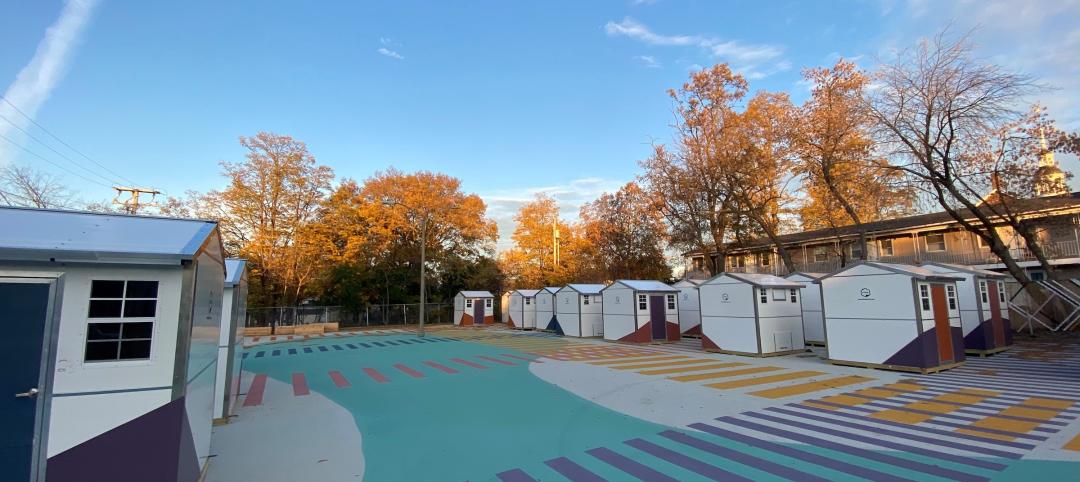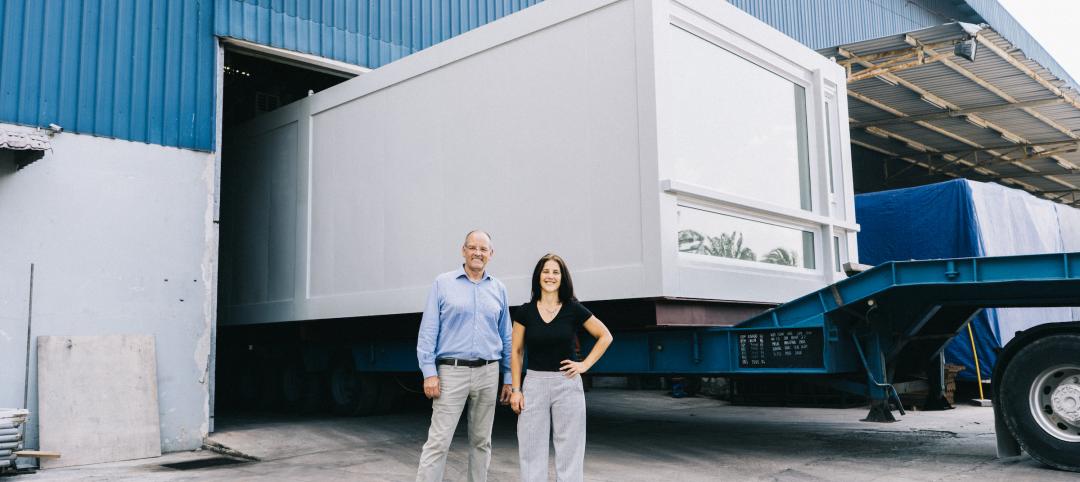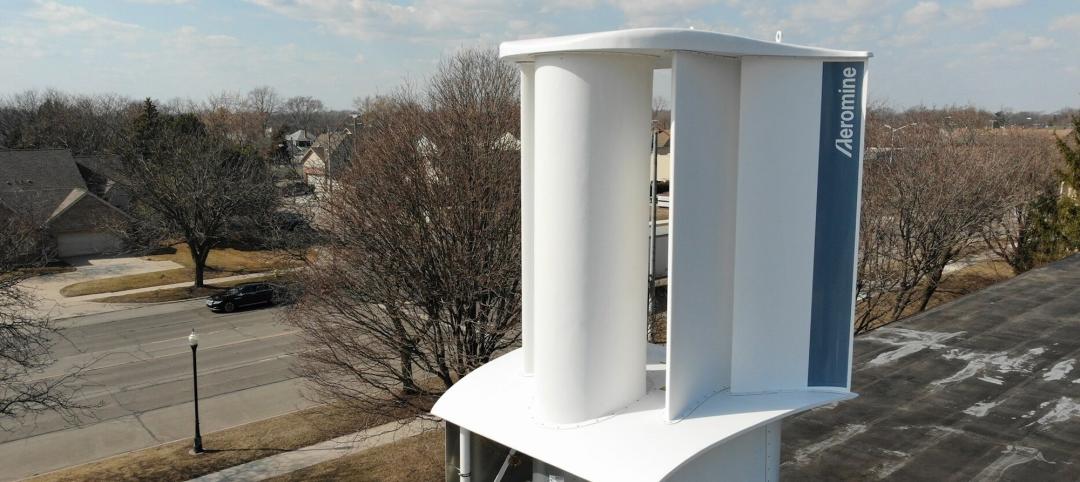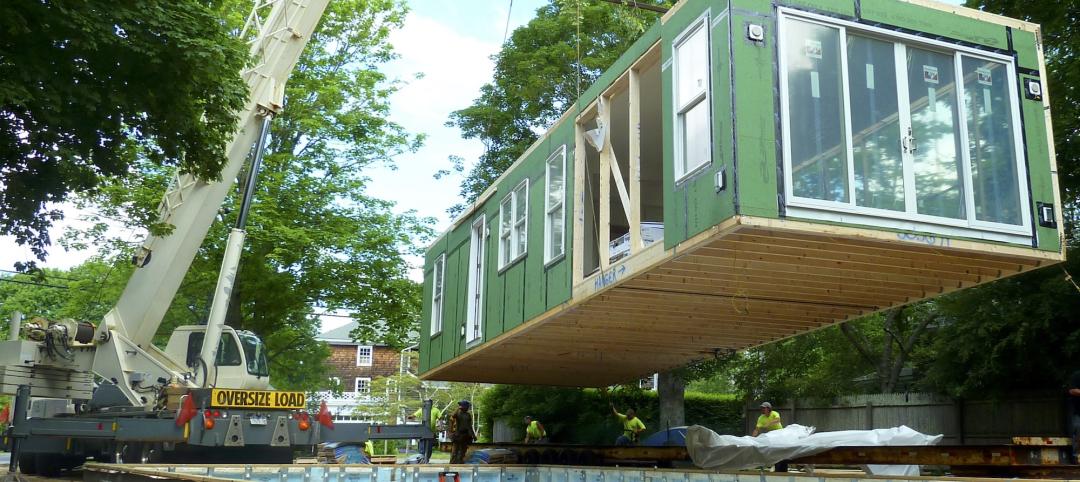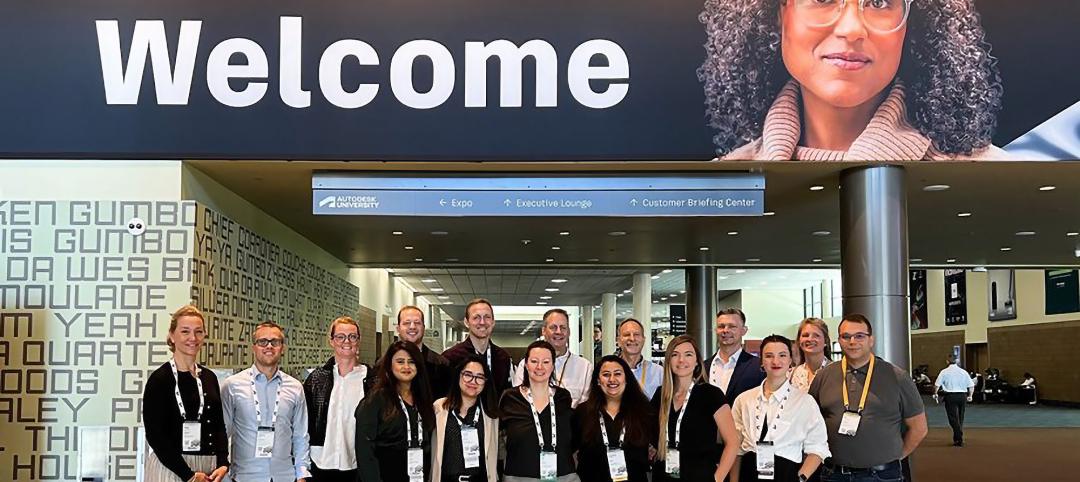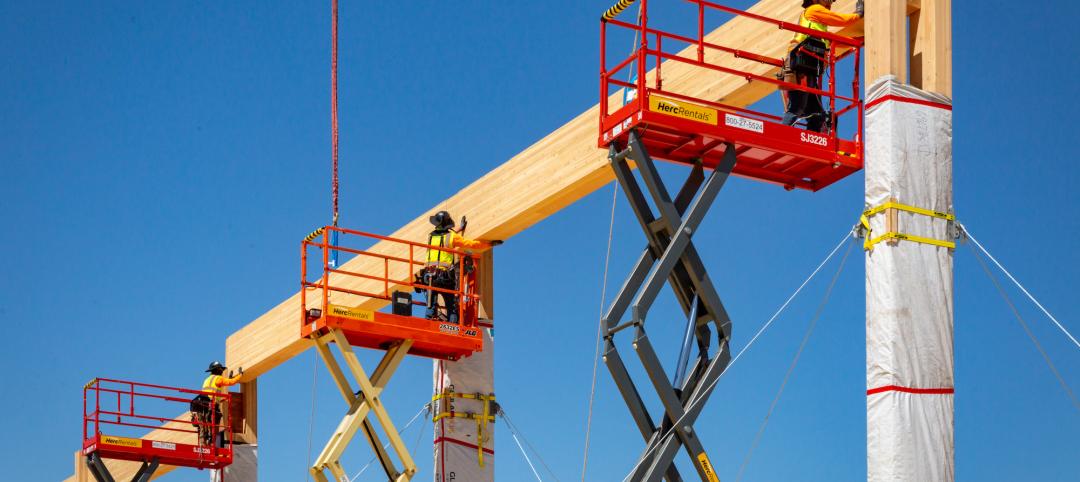 |
|
Finishes for the Eisenhower Theater were selected to modernize its look and feel and add elegance to what had been a dull space. |
The Eisenhower Theater in the John F. Kennedy Center for the Performing Arts in Washington, D.C., opened in 1971. By the turn of the century, after three-plus decades of heavy use, the 1,142-seat box-within-a-box playhouse on the Potomac was starting to show its age. Poor lighting and tired, worn finishes created a gloomy atmosphere. The onstage HVAC system couldn't even be used during performances, and there were tons of asbestos in the ceiling.
Two years ago, the local office of Quinn Evans | Architects was brought in to work with the Kennedy Center staff and theater users on a renovation. Because the theater hosts a variety of productions—plays, musicals, and contemporary dance—its many stakeholders—from programming and special events to the handicapped accessibility department—had a wide variety of needs.
These included modernizing the lighting and audio systems, expanding the orchestra pit, improving handicapped accessibility, abating the asbestos, upgrading the dressing rooms, and streamlining theater operations—not to mention updating the theater's aesthetics to modern standards. The Building Team was further constrained by having to maintain the seating capacity while making no significant changes to the structural box that acoustically isolates the theater.
Using a Revit building information model, the architects detailed the entire design down to the individual seat and worked closely with construction manager Whiting-Turner to discover not only the right design and constructability solutions, but also to estimate real-world costs and stay within the project's $17.9 million budget.
To solve the accessibility problem, ramps were introduced at the box tier through the new space available between diagonal bracing members, and the seating area was expanded to accommodate wheelchair seating. To enhance the intimacy of the theater, the balcony fronts at both the box tier and balcony levels were extended to create a softer line around the audience. Total seating capacity was actually increased by 24 seats.
New lighting positions, theatrical rails, dressing rooms, a new audio system, enhancements to the existing HVAC system, and control rooms were all designed to be hidden from view behind the theater's new walls. —Jeffrey Yoders, Senior Associate Editor
Related Stories
Building Tech | Mar 14, 2023
Reaping the benefits of offsite construction, with ICC's Ryan Colker
Ryan Colker, VP of Innovation at the International Code Council, discusses how municipal regulations and inspections are keeping up with the expansion of off-site manufacturing for commercial construction. Colker speaks with BD+C's John Caulfield.
Student Housing | Mar 13, 2023
University of Oklahoma, Missouri S&T add storm-safe spaces in student housing buildings for tornado protection
More universities are incorporating reinforced rooms in student housing designs to provide an extra layer of protection for students. Storm shelters have been included in recent KWK Architects-designed university projects in the Great Plains where there is a high incidence of tornadoes. Projects include Headington and Dunham Residential Colleges at the University of Oklahoma and the University Commons residential complex at Missouri S&T.
AEC Innovators | Mar 3, 2023
Meet BD+C's 2023 AEC Innovators
More than ever, AEC firms and their suppliers are wedding innovation with corporate responsibility. How they are addressing climate change usually gets the headlines. But as the following articles in our AEC Innovators package chronicle, companies are attempting to make an impact as well on the integrity of their supply chains, the reduction of construction waste, and answering calls for more affordable housing and homeless shelters. As often as not, these companies are partnering with municipalities and nonprofit interest groups to help guide their production.
Modular Building | Mar 3, 2023
Pallet Shelter is fighting homelessness, one person and modular pod at a time
Everett, Wash.-based Pallet Inc. helped the City of Burlington, Vt., turn a municipal parking lot into an emergency shelter community, complete with 30 modular “sleeping cabins” for the homeless.
Multifamily Housing | Mar 1, 2023
Multifamily construction startup Cassette takes a different approach to modular building
Prefabricated modular design and construction have made notable inroads into such sectors as industrial, residential, hospitality and, more recently, office and healthcare. But Dafna Kaplan thinks that what’s held back the modular building industry from even greater market penetration has been suppliers’ insistence that they do everything: design, manufacture, logistics, land prep, assembly, even onsite construction. Kaplan is CEO and Founder of Cassette, a Los Angeles-based modular building startup.
Sustainability | Feb 8, 2023
A wind energy system—without the blades—can be placed on commercial building rooftops
Aeromine Technologies’ bladeless system captures and amplifies a building’s airflow like airfoils on a race car.
Multifamily Housing | Feb 3, 2023
HUD unveils report to help multifamily housing developers overcome barriers to offsite construction
The U.S. Department of Housing and Urban Development, in partnership with the National Institute of Building Sciences and MOD X, has released the Offsite Construction for Housing: Research Roadmap, a strategic report that presents the key knowledge gaps and research needs to overcome the barriers and challenges to offsite construction.
Healthcare Facilities | Jan 31, 2023
How to solve humidity issues in hospitals and healthcare facilities
Humidity control is one of the top mechanical issues healthcare clients face. SSR's Lee Nordholm, PE, LEED AP, offers tips for handling humidity issues in hospitals and healthcare facilities.
AEC Tech | Jan 27, 2023
Key takeaways from Autodesk University 2022
Autodesk laid out its long-term vision to drive digital collaboration through cloud-based solutions and emphasized the importance of connecting people, processes and data.
Mass Timber | Jan 27, 2023
How to set up your next mass timber construction project for success
XL Construction co-founder Dave Beck shares important preconstruction steps for designing and building mass timber buildings.





