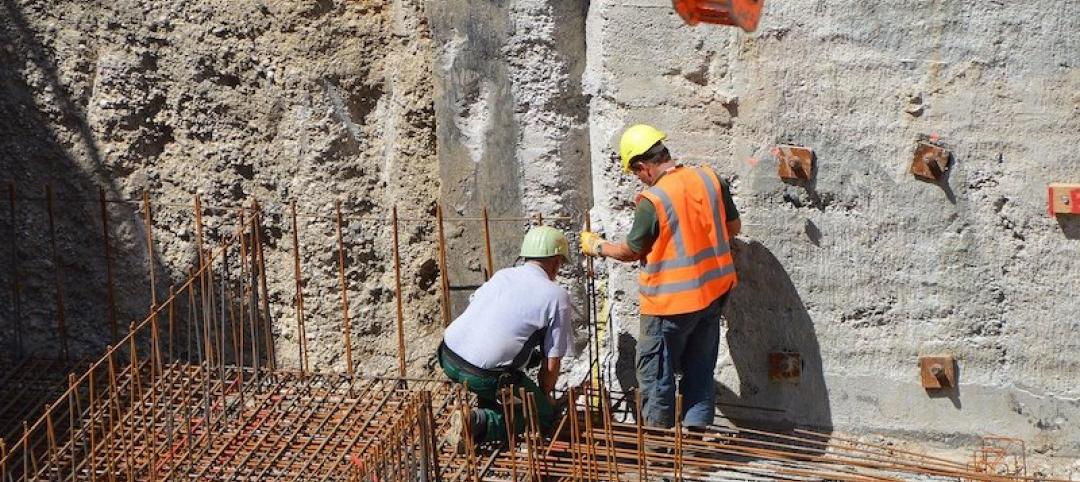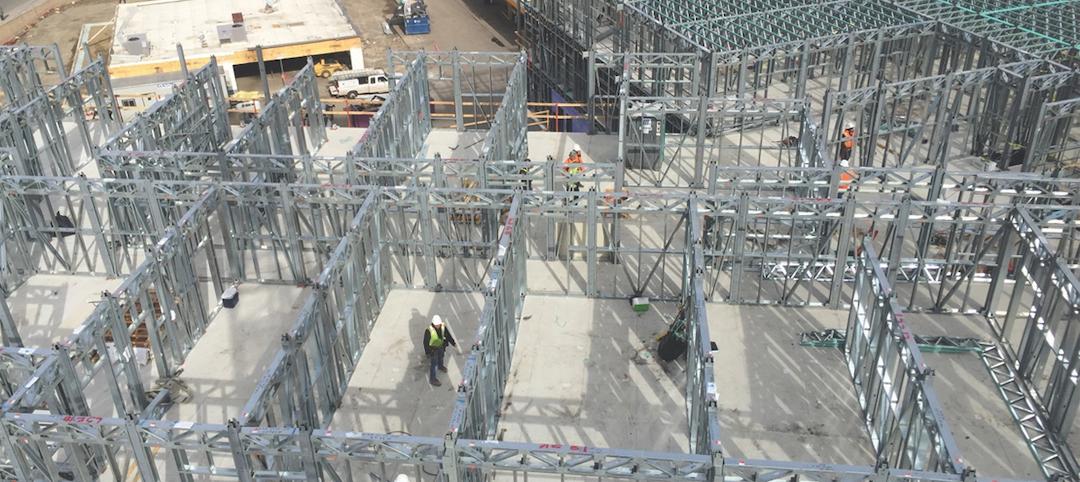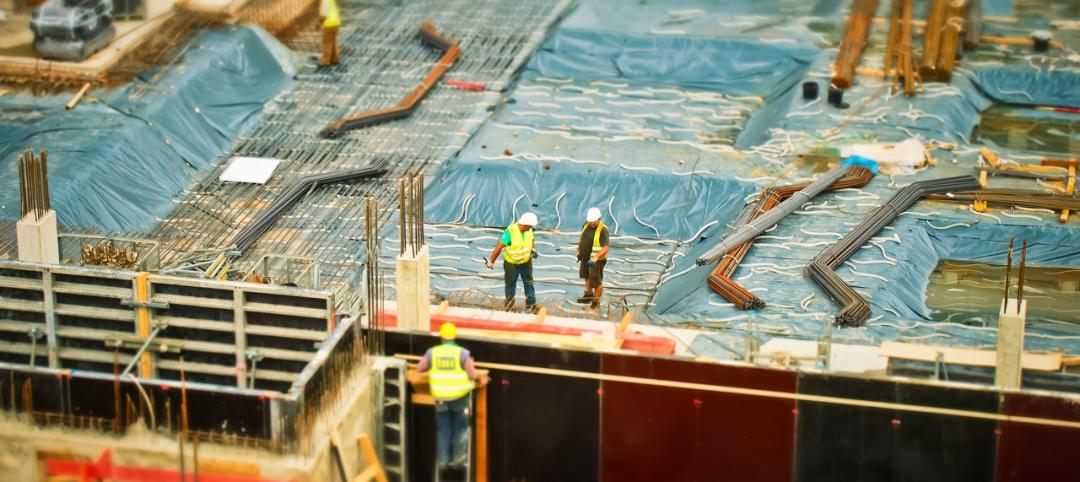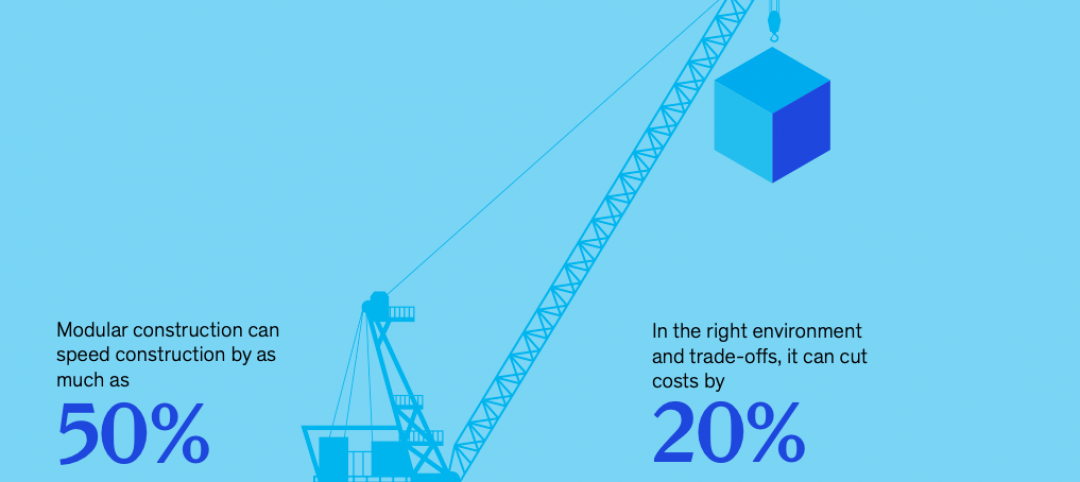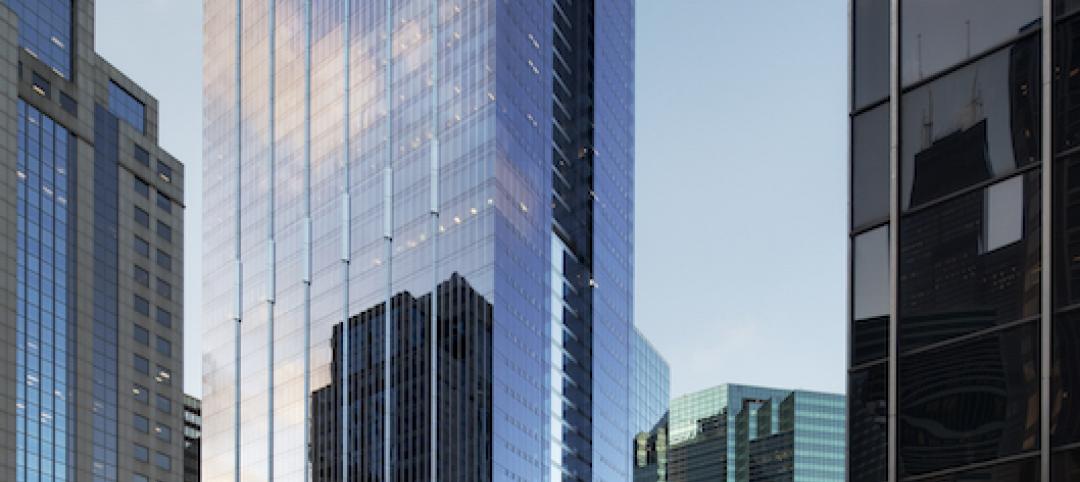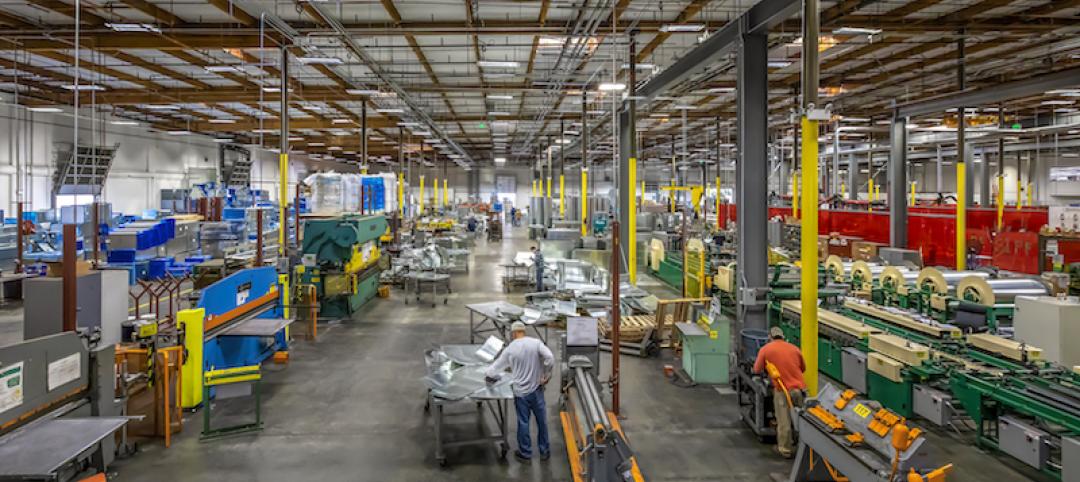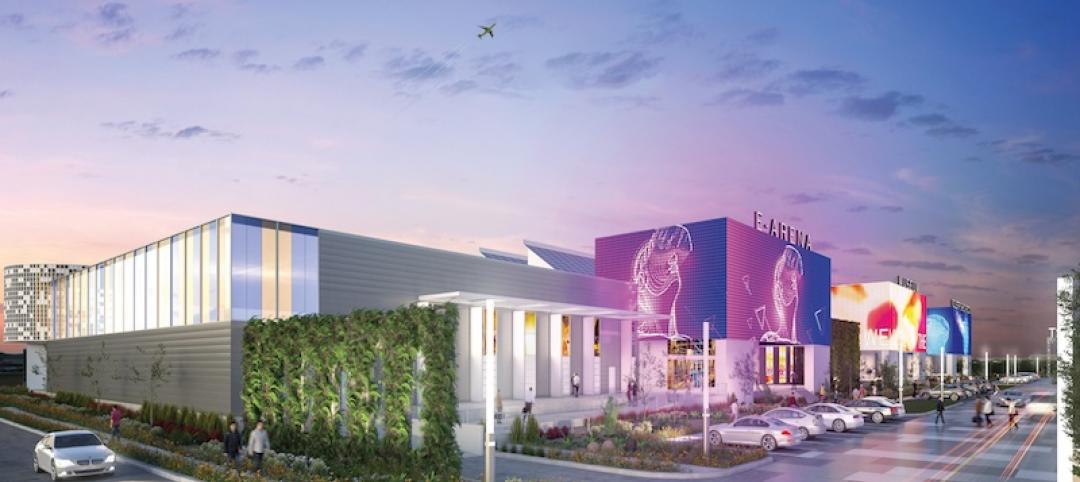 |
|
Finishes for the Eisenhower Theater were selected to modernize its look and feel and add elegance to what had been a dull space. |
The Eisenhower Theater in the John F. Kennedy Center for the Performing Arts in Washington, D.C., opened in 1971. By the turn of the century, after three-plus decades of heavy use, the 1,142-seat box-within-a-box playhouse on the Potomac was starting to show its age. Poor lighting and tired, worn finishes created a gloomy atmosphere. The onstage HVAC system couldn't even be used during performances, and there were tons of asbestos in the ceiling.
Two years ago, the local office of Quinn Evans | Architects was brought in to work with the Kennedy Center staff and theater users on a renovation. Because the theater hosts a variety of productions—plays, musicals, and contemporary dance—its many stakeholders—from programming and special events to the handicapped accessibility department—had a wide variety of needs.
These included modernizing the lighting and audio systems, expanding the orchestra pit, improving handicapped accessibility, abating the asbestos, upgrading the dressing rooms, and streamlining theater operations—not to mention updating the theater's aesthetics to modern standards. The Building Team was further constrained by having to maintain the seating capacity while making no significant changes to the structural box that acoustically isolates the theater.
Using a Revit building information model, the architects detailed the entire design down to the individual seat and worked closely with construction manager Whiting-Turner to discover not only the right design and constructability solutions, but also to estimate real-world costs and stay within the project's $17.9 million budget.
To solve the accessibility problem, ramps were introduced at the box tier through the new space available between diagonal bracing members, and the seating area was expanded to accommodate wheelchair seating. To enhance the intimacy of the theater, the balcony fronts at both the box tier and balcony levels were extended to create a softer line around the audience. Total seating capacity was actually increased by 24 seats.
New lighting positions, theatrical rails, dressing rooms, a new audio system, enhancements to the existing HVAC system, and control rooms were all designed to be hidden from view behind the theater's new walls. —Jeffrey Yoders, Senior Associate Editor
Related Stories
Building Technology | Nov 15, 2019
Tools for measuring embedded carbon in building materials are on their launching pads
The Carbon Leadership Forum and Thornton Tomasetti are taking the lead to drive the industry toward zero-carbon buildings by 2050.
Multifamily Housing | Sep 12, 2019
Meet the masters of offsite construction
Prescient combines 5D software, clever engineering, and advanced robotics to create prefabricated assemblies for apartment buildings and student housing.
Multifamily Housing | Jul 23, 2019
Is prefab in your future?
The most important benefit of offsite construction, when done right, is reliability.
Building Tech | Jun 26, 2019
Modular construction can deliver projects 50% faster
Modular construction can deliver projects 20% to 50% faster than traditional methods and drastically reshape how buildings are delivered, according to a new report from McKinsey & Co.
Building Technology | May 30, 2019
An ESD-incubated intelligent building platform is making two buildings in Chicago smarter
The new company, Cohesion, helps synchronize tenants’ workflows.
M/E/P Systems | May 23, 2019
Process analysis is how one MEP producer is coping with the industry’s labor woes
Southland Industries takes a measured approach to leaning into technology.
Building Technology | Mar 26, 2019
Chain of command: Blockchain for AEC
Blockchain isn’t just about exchanging Bitcoin. It could emerge as the next construction management and lifecycle assessment tool.
Building Technology | Mar 25, 2019
Blockchain: A primer
The simplest explanation of this technology is that blockchain is a digital distributed ledger of transactions or records that exists across multiple participants and computers in a peer-to-peer network.
Industrial Facilities | Mar 10, 2019
The burgeoning Port San Antonio lays out growth plans
Expansions would accommodate cybersecurity, aerospace, and defense tenants, and help commercialize technologies.
Building Technology | Mar 8, 2019
What is your firm's innovation 'hit rate'?
As firms begin to adopt the practices and mindset of Silicon Valley tech and advanced manufacturing, it’s fair to ask: Are all of these innovation projects and initiatives working?


